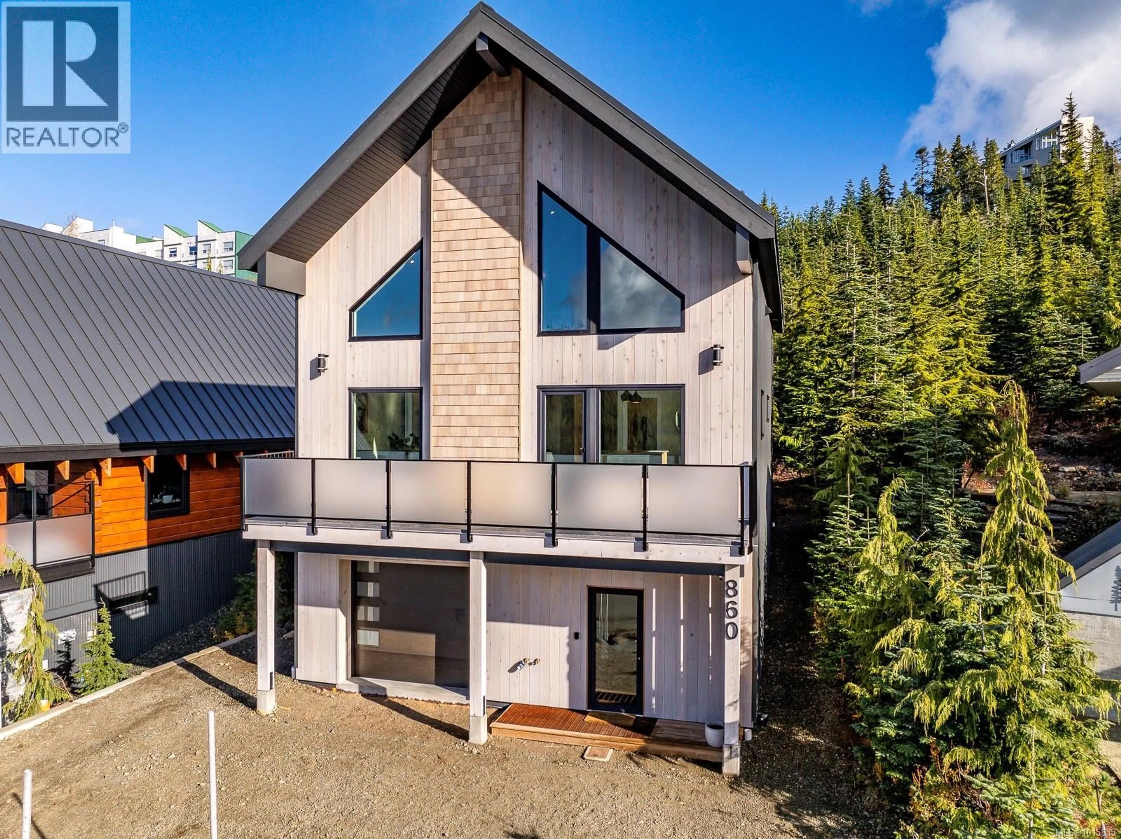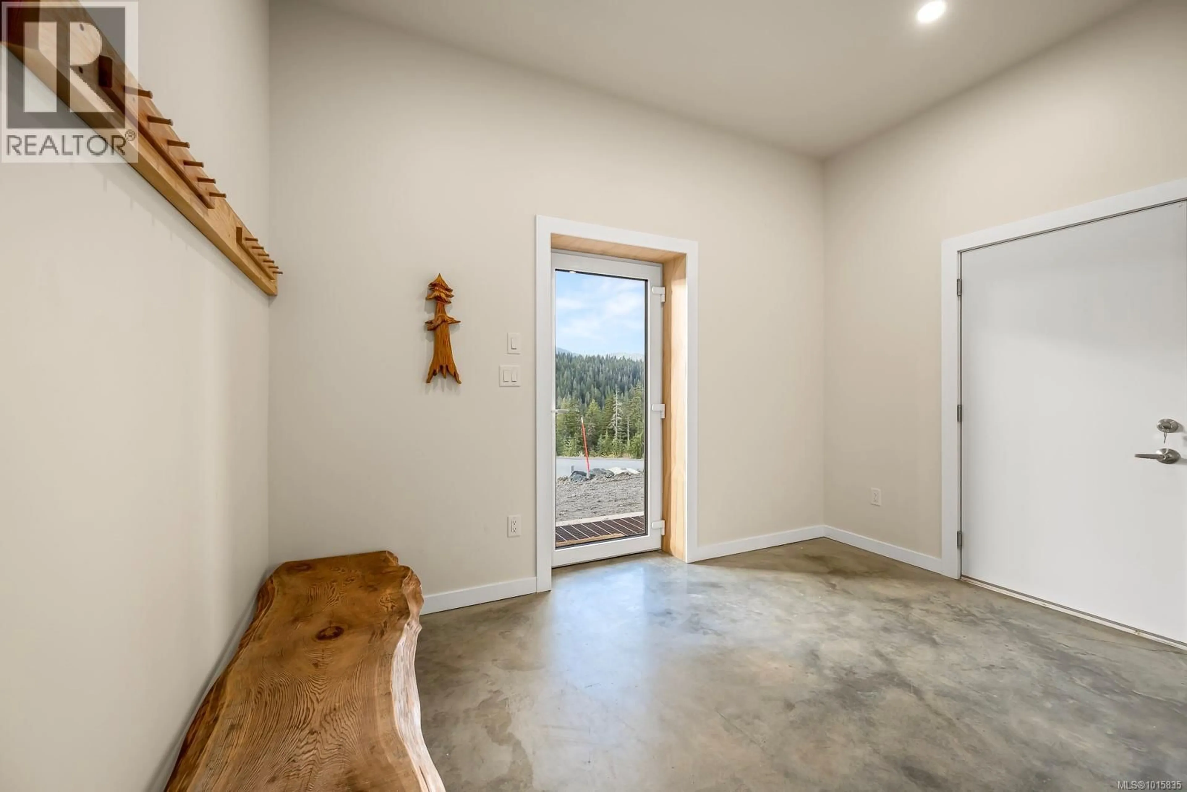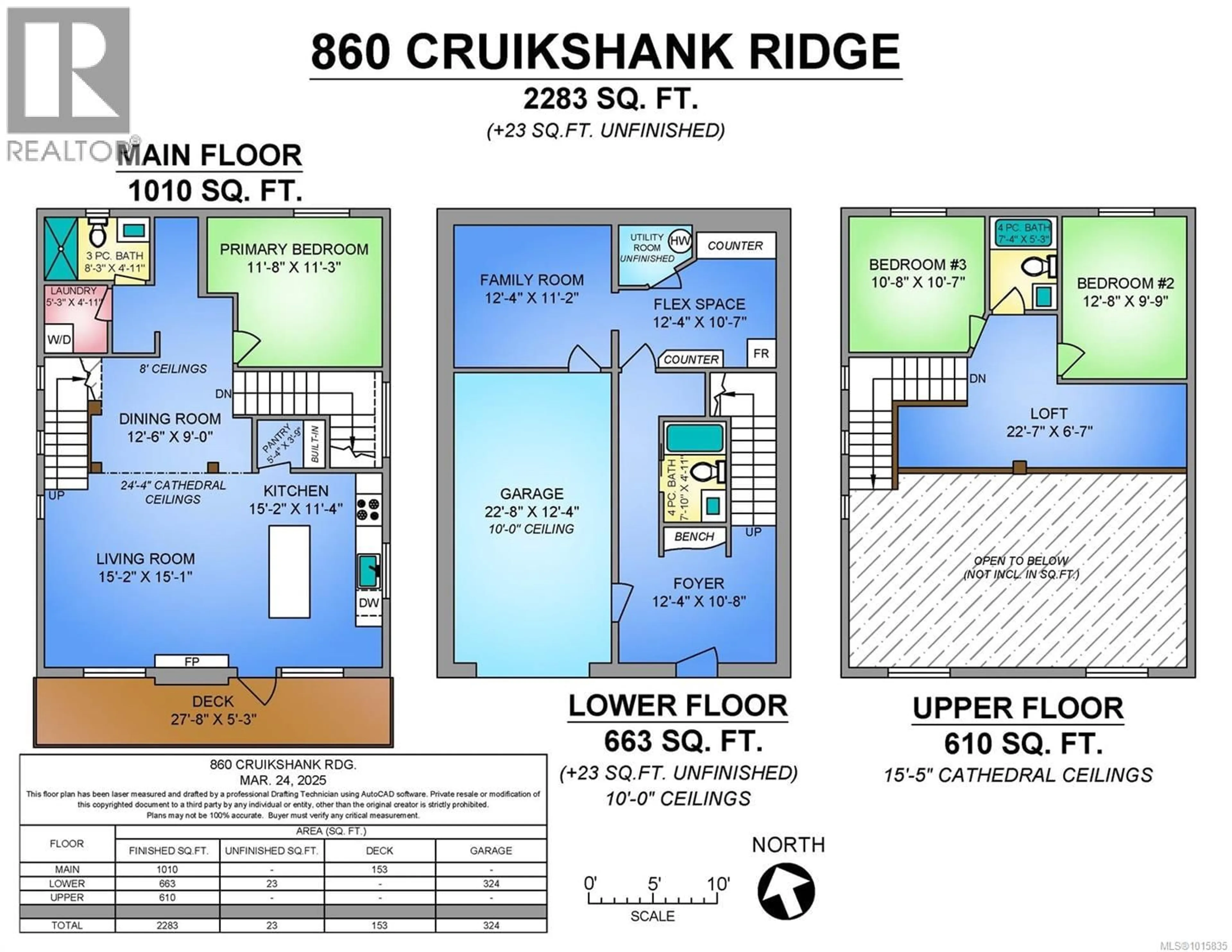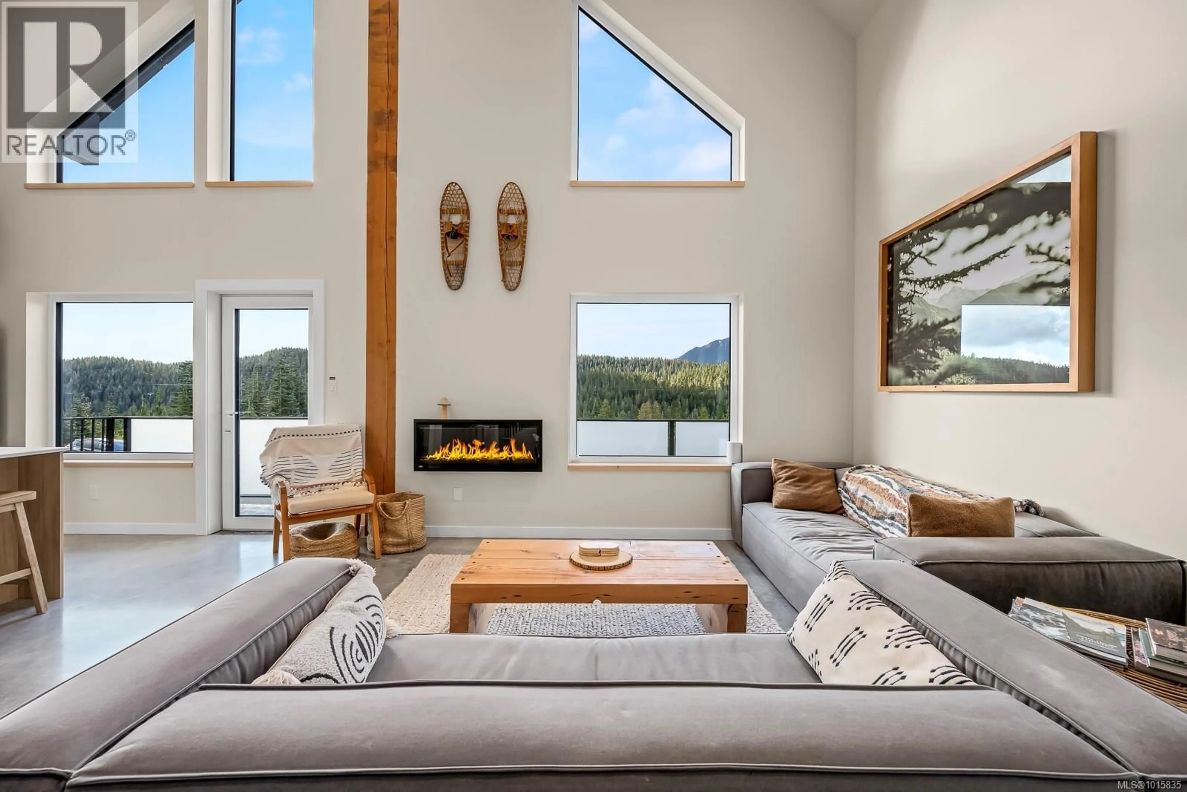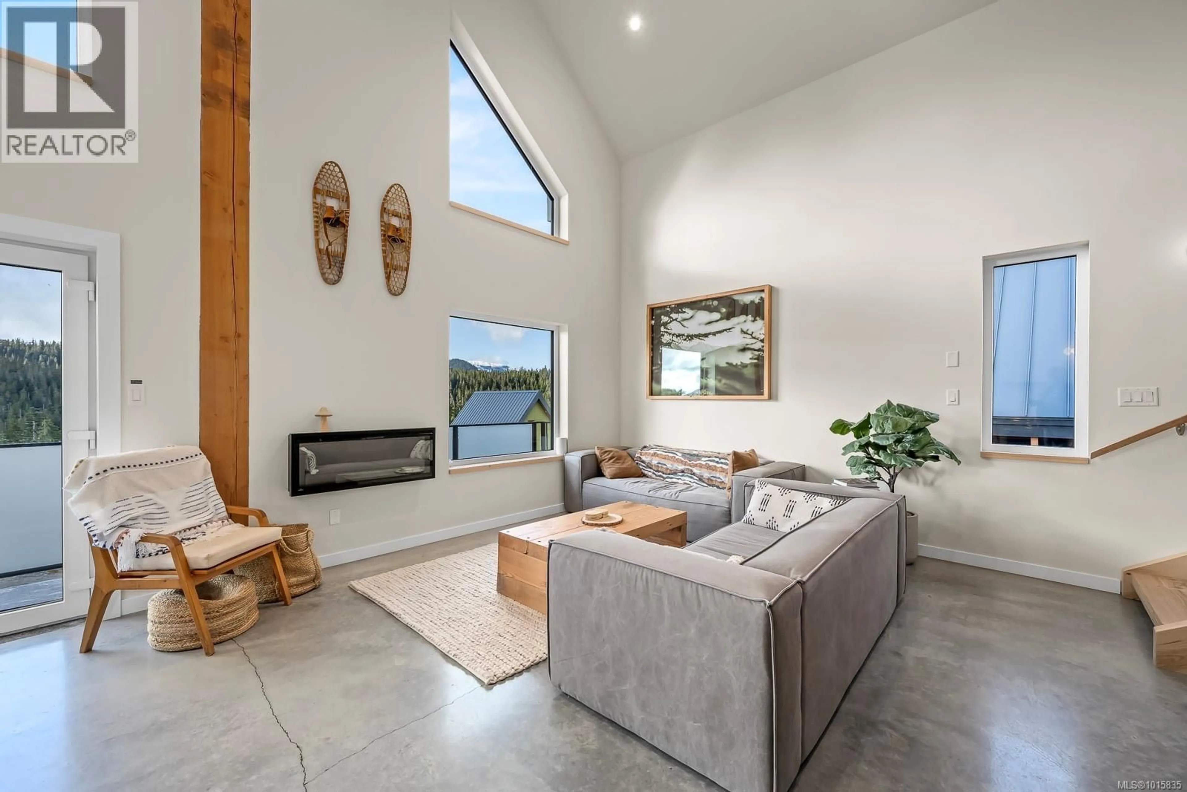860 CRUIKSHANK RIDGE, Courtenay, British Columbia V9J1L0
Contact us about this property
Highlights
Estimated valueThis is the price Wahi expects this property to sell for.
The calculation is powered by our Instant Home Value Estimate, which uses current market and property price trends to estimate your home’s value with a 90% accuracy rate.Not available
Price/Sqft$368/sqft
Monthly cost
Open Calculator
Description
Adventure awaits with this modern dream retreat on Mount Washington! Built in 2023, this stunning three-level chalet’s open-concept main level is a showstopper, featuring soaring 24-foot vaulted ceilings allowing for loads of natural light & breathtaking views. Timber & wood accents add warmth to this contemporary space; creating a perfect balance of style & comfort. The impressive kitchen features a large eat-up island, quartz countertops, stainless appliances & a butler’s pantry—perfect for effortless entertaining & everyday convenience. Relax & enjoy the views by the cosy electric fireplace in your living area that also has access to a front deck. The primary suite is conveniently located on the main, while the upper floor offers two bedrooms & a versatile loft space overlooking the living area below. The lower level has a cozy den/family room & kitchenette with ample storage & a single-car garage—ideal for all your mountain gear. Designed for year-round enjoyment, this chalet is a haven for outdoor enthusiasts. This mountain retreat offers exceptional short-term rental potential with strong demand during the winter ski season & steady rental income opportunities year-round. Whether you’re seeking a personal getaway or a profitable investment, this property is ideally positioned to generate impressive returns. Prime location & just a 45 minute drive to the ocean; this is your opportunity to own a piece of Vancouver Island’s mountain paradise. (id:39198)
Property Details
Interior
Features
Lower level Floor
Entrance
10'8 x 12'4Other
10'7 x 12'4Family room
11'2 x 12'4Bathroom
Exterior
Parking
Garage spaces -
Garage type -
Total parking spaces 4
Condo Details
Inclusions
Property History
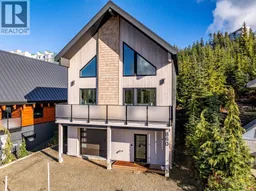 54
54
