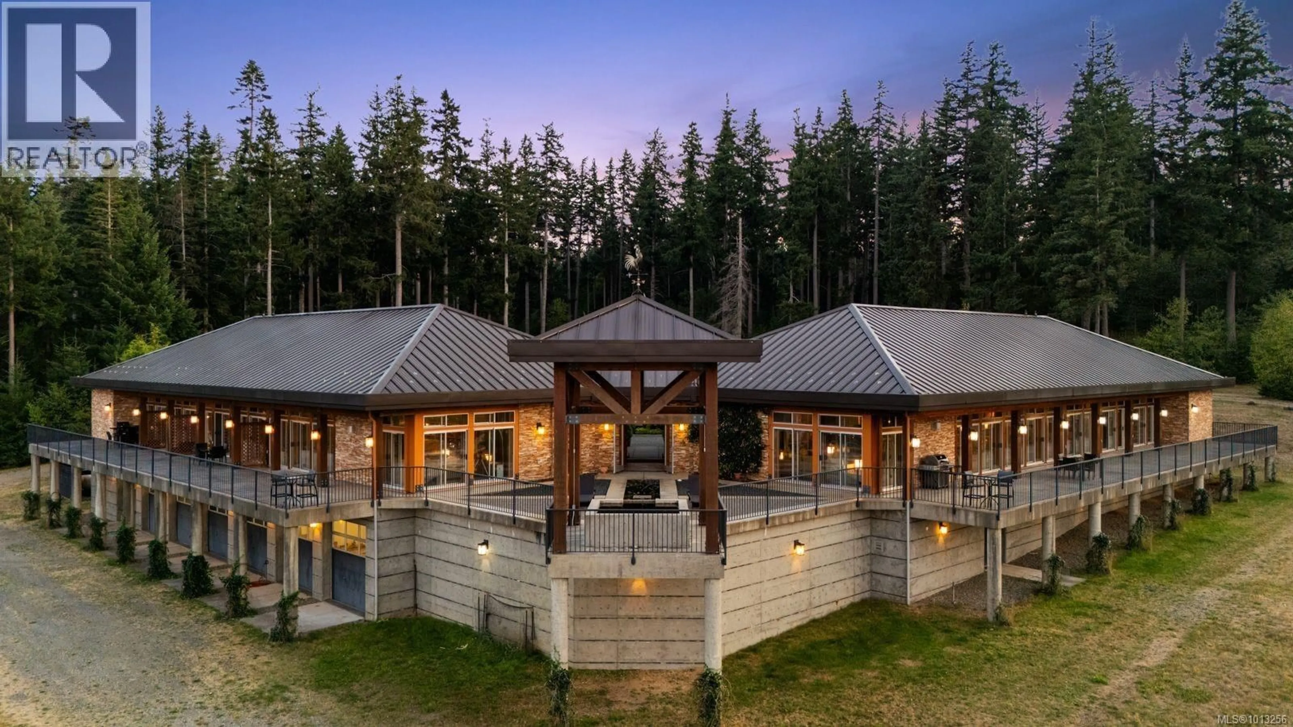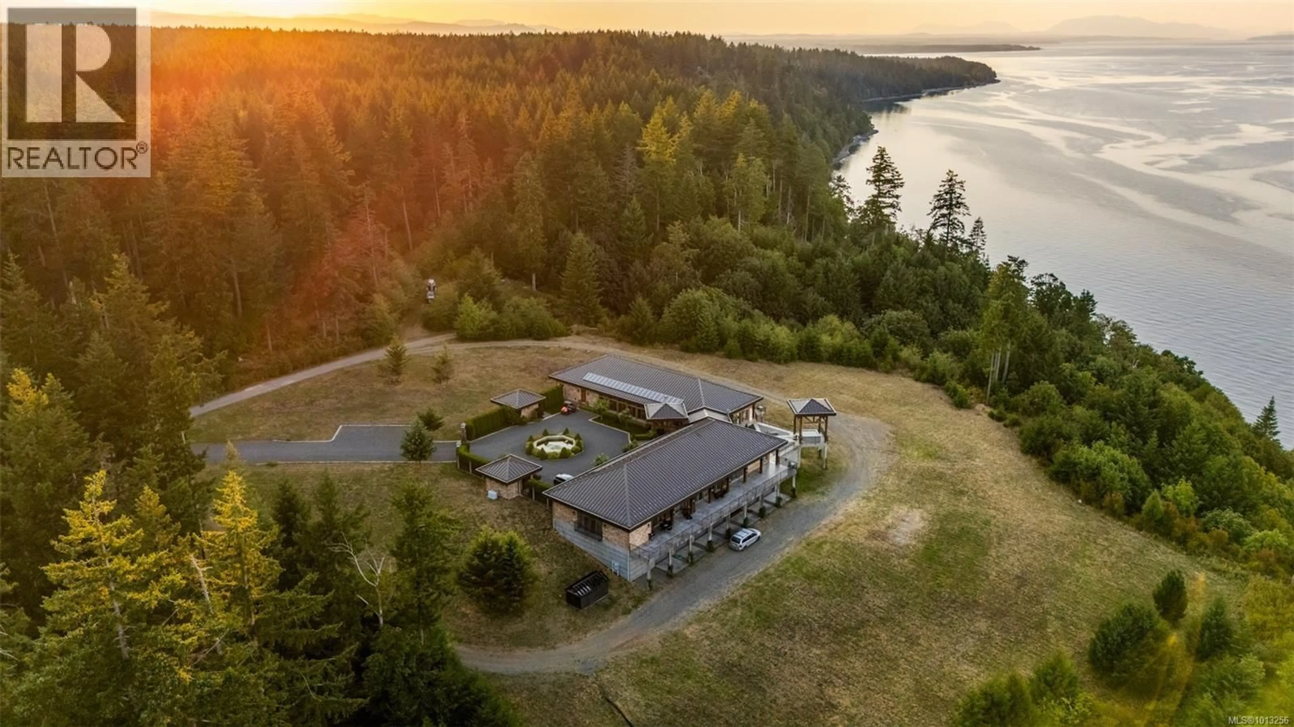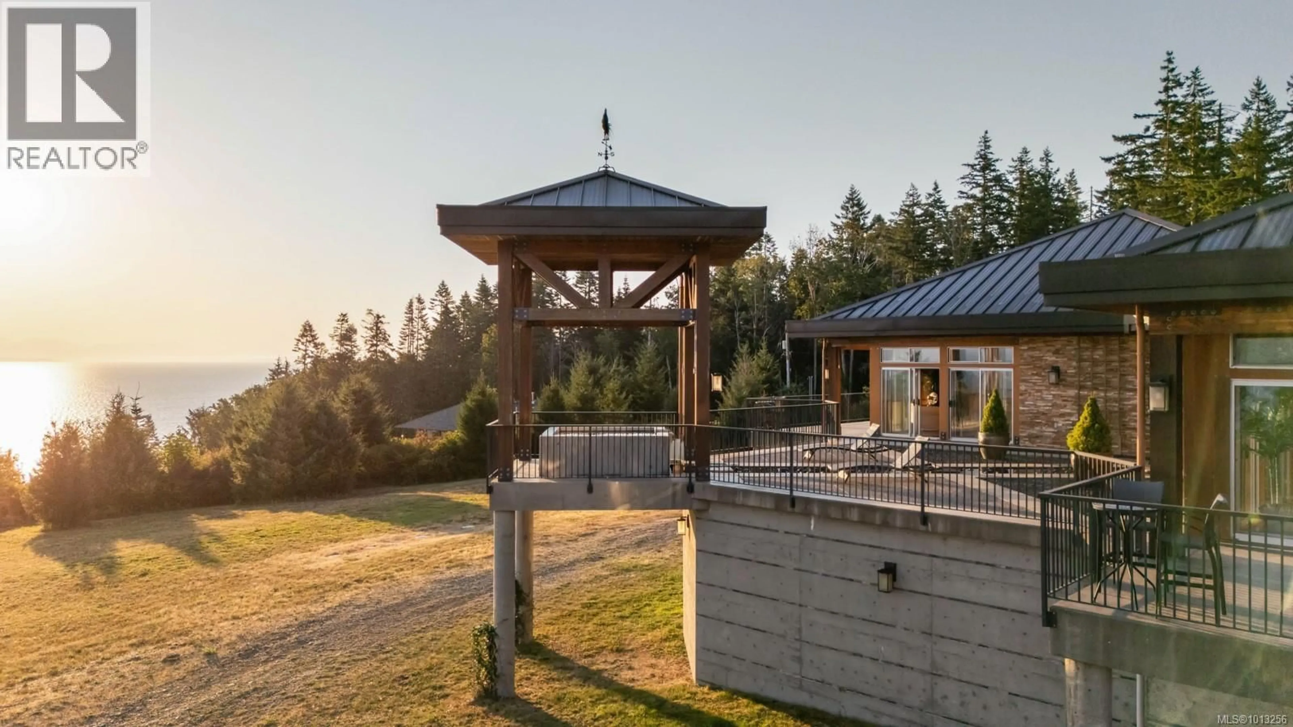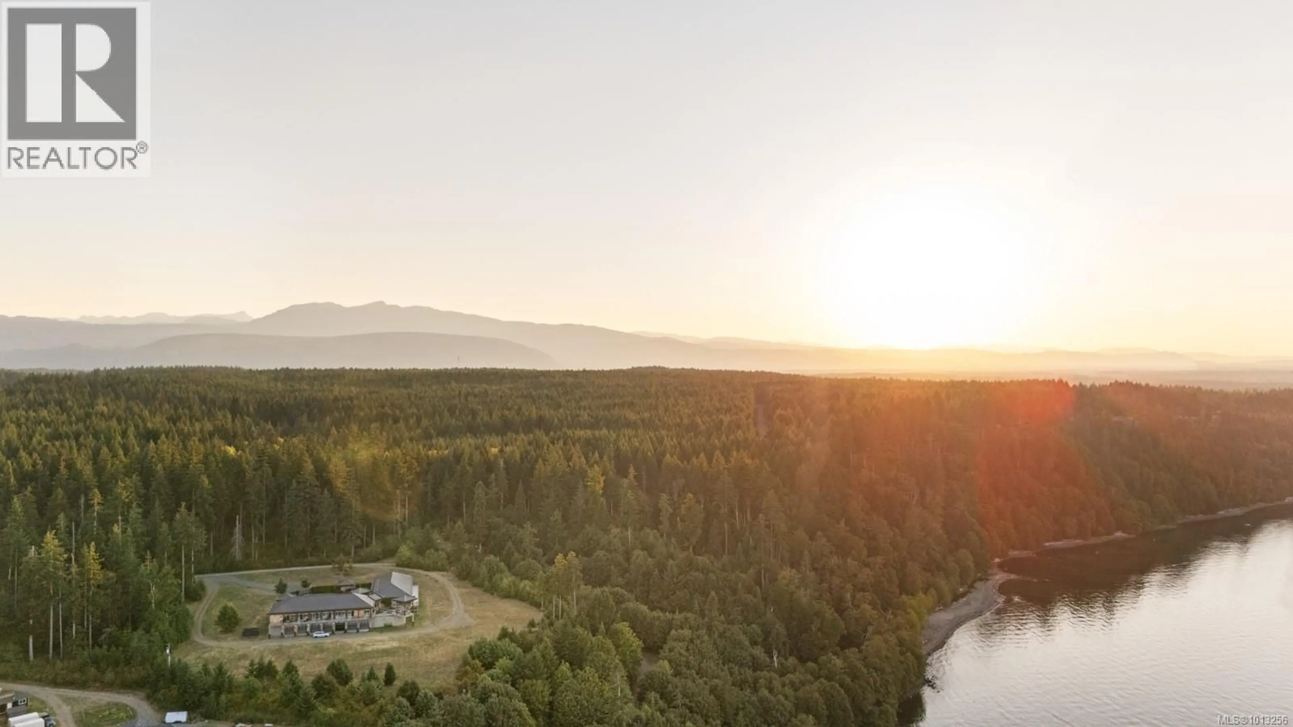7939 LENWOOD ROAD, Merville, British Columbia V0R2M0
Contact us about this property
Highlights
Estimated valueThis is the price Wahi expects this property to sell for.
The calculation is powered by our Instant Home Value Estimate, which uses current market and property price trends to estimate your home’s value with a 90% accuracy rate.Not available
Price/Sqft$267/sqft
Monthly cost
Open Calculator
Description
Commanding presence above the coastline- Villa de Mer- an oceanfront citadel. Built with architectural sophistication & natural grandeur, the estate watches over the Strait of Georgia with two distinct wings- the East & the West. Focusing on seclusion, privacy & hospitality- the West houses the stately primary suite w/ gas fireplace, dual walk-in closets & spa-like ensuite that features a glass-encased shower with river rock flooring & jacuzzi tub. A private wellness center w/ resistance pool & sunbed, a chef’s kitchen, generous storage & laundry ensure your privacy. The East wing opens to a dramatic entertaining space & 3 impeccably appointed, self-contained suites- 2 studios & 1 one-bedroom- each with fireplace, kitchen, laundry & private quarters. Notable features- 48 solar panels, geothermal heating/cooling, a 7-bay garage (2 bays w/ electrical & plumbing lines for kitchen, bath & laundry) & irrigated grounds w/ mature fig & peach trees. A retreat of architectural majesty. (id:39198)
Property Details
Interior
Features
Main level Floor
Kitchen
12'2 x 6'4Kitchen
12'1 x 6'3Kitchen
8'3 x 7'8Entrance
12'6 x 11'3Exterior
Parking
Garage spaces -
Garage type -
Total parking spaces 8
Property History
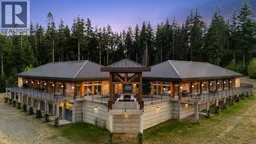 98
98
