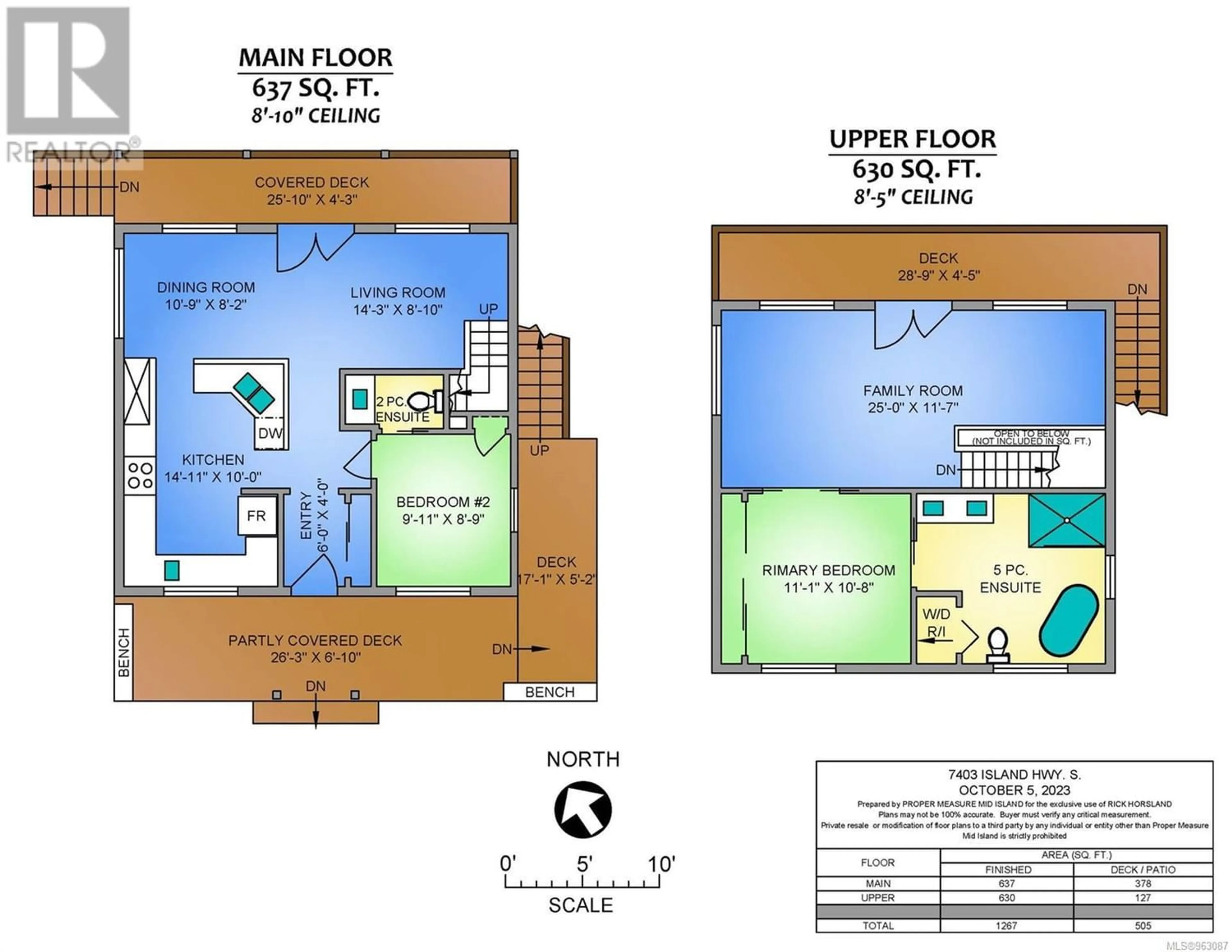7403 Island Hwy S, Fanny Bay, British Columbia V0R1W0
Contact us about this property
Highlights
Estimated ValueThis is the price Wahi expects this property to sell for.
The calculation is powered by our Instant Home Value Estimate, which uses current market and property price trends to estimate your home’s value with a 90% accuracy rate.Not available
Price/Sqft$655/sqft
Days On Market14 days
Est. Mortgage$3,564/mth
Tax Amount ()-
Description
Stunning Semi Waterfront Acreage. Here is a rare opportunity to own this renovated & immaculate 1267 sqft home located on .92 acre with a park like setting. Enjoy endless views over the pristine waters of Fanny Bay from almost all the rooms in the home including 2 large front decks. This home has undergone extensive renovations including a spa like ensuite bathroom with glass shower, free standing bathtub and dual vanities, laminate wood flooring throughout the main level, solid fir window casings and doors, new forced air furnace, new thermal windows, 2 year old roof, plumbing & light fixtures, gas range, easy care vinyl siding, open concept kitchen to take advantage of the ocean views & so much more. The estate like property enjoys 2 private access’s along with a main gate and has beach access from across the road. The opportunities for future development are endless including Air BNB opportunities. Hurry this one will not last long! All measurements are approximate & should be verified if important. (id:39198)
Property Details
Interior
Features
Second level Floor
Ensuite
Family room
25 ft x measurements not availablePrimary Bedroom
11'1 x 10'8Exterior
Parking
Garage spaces 4
Garage type Open
Other parking spaces 0
Total parking spaces 4
Property History
 62
62




