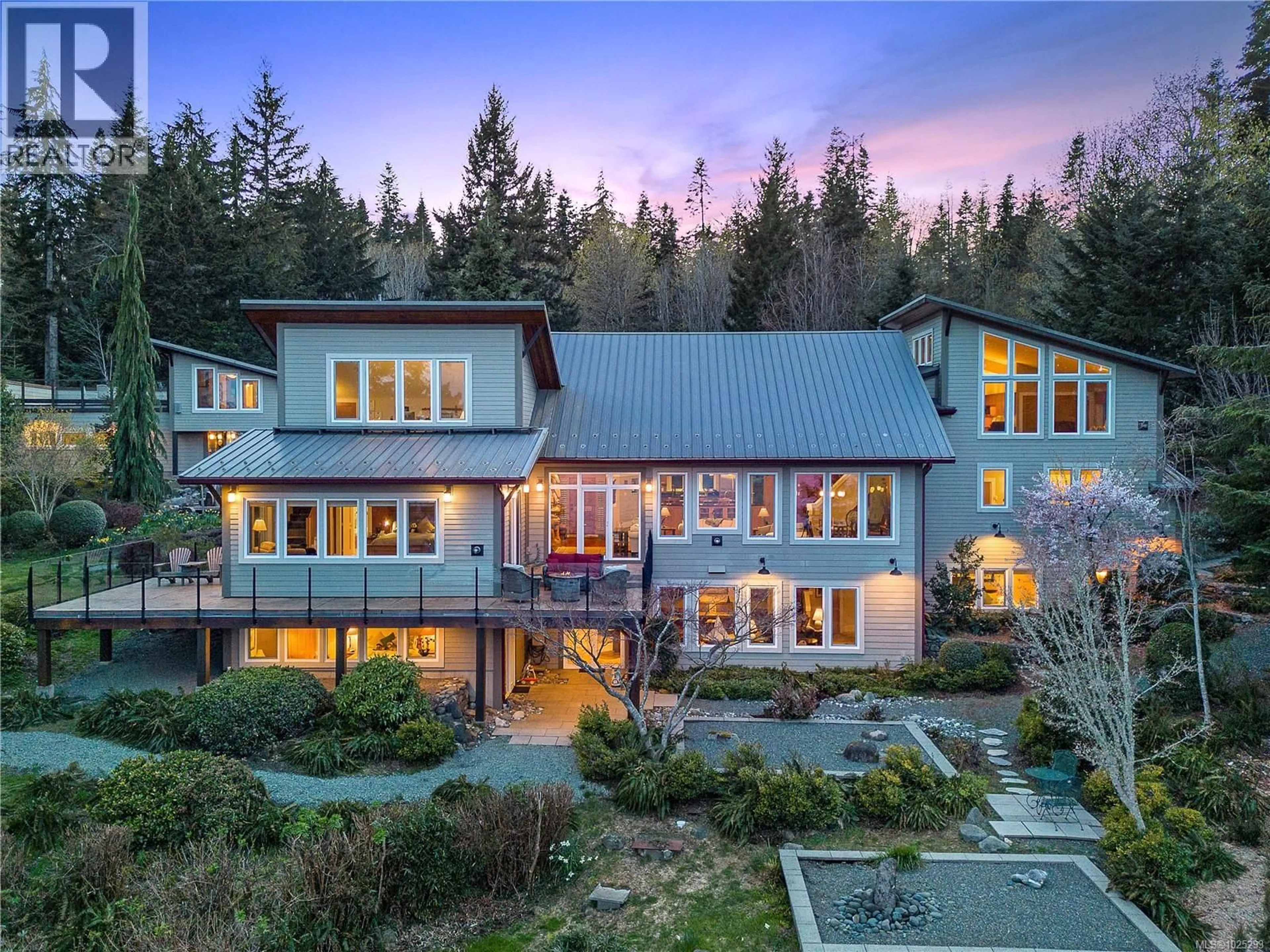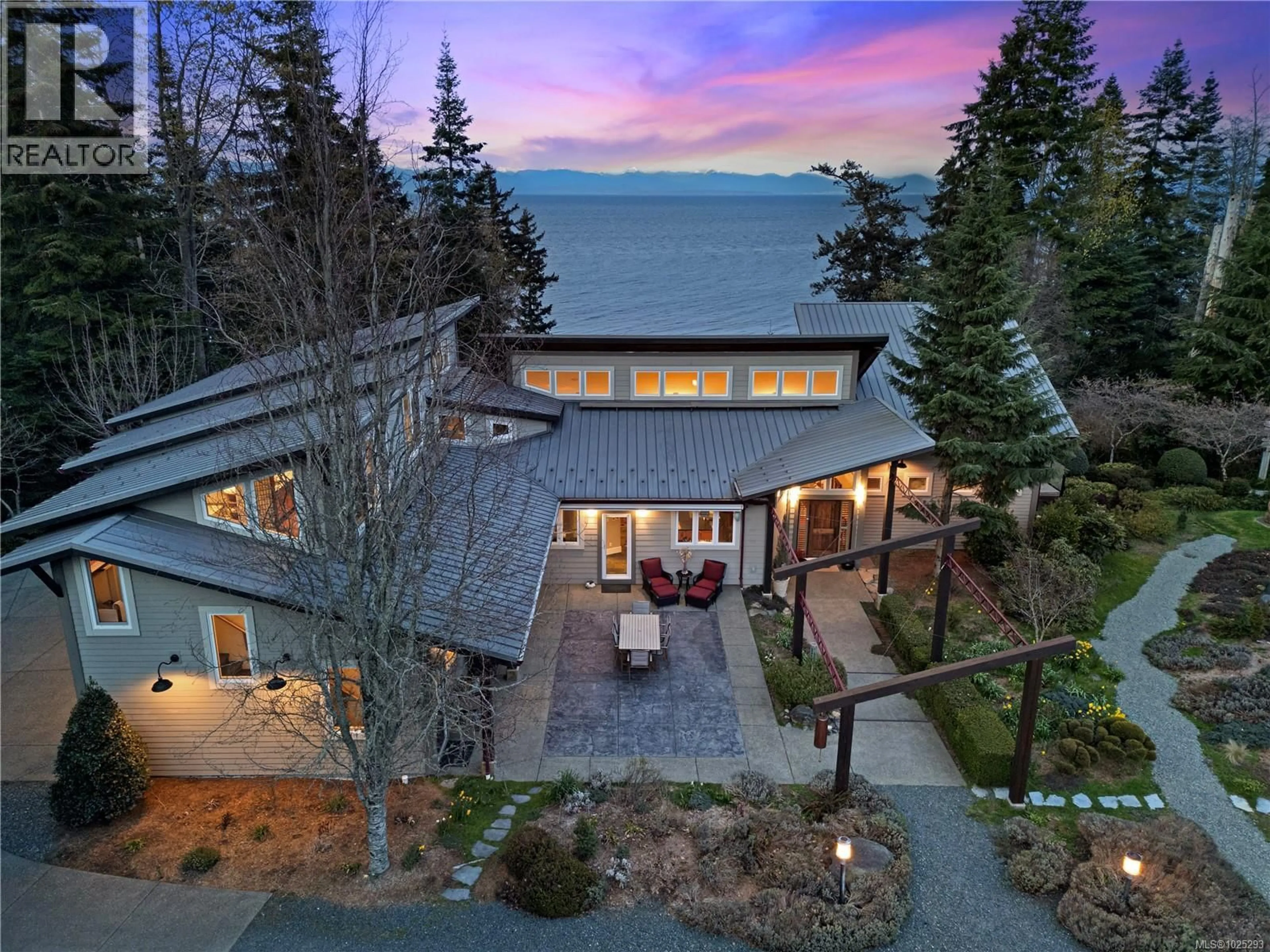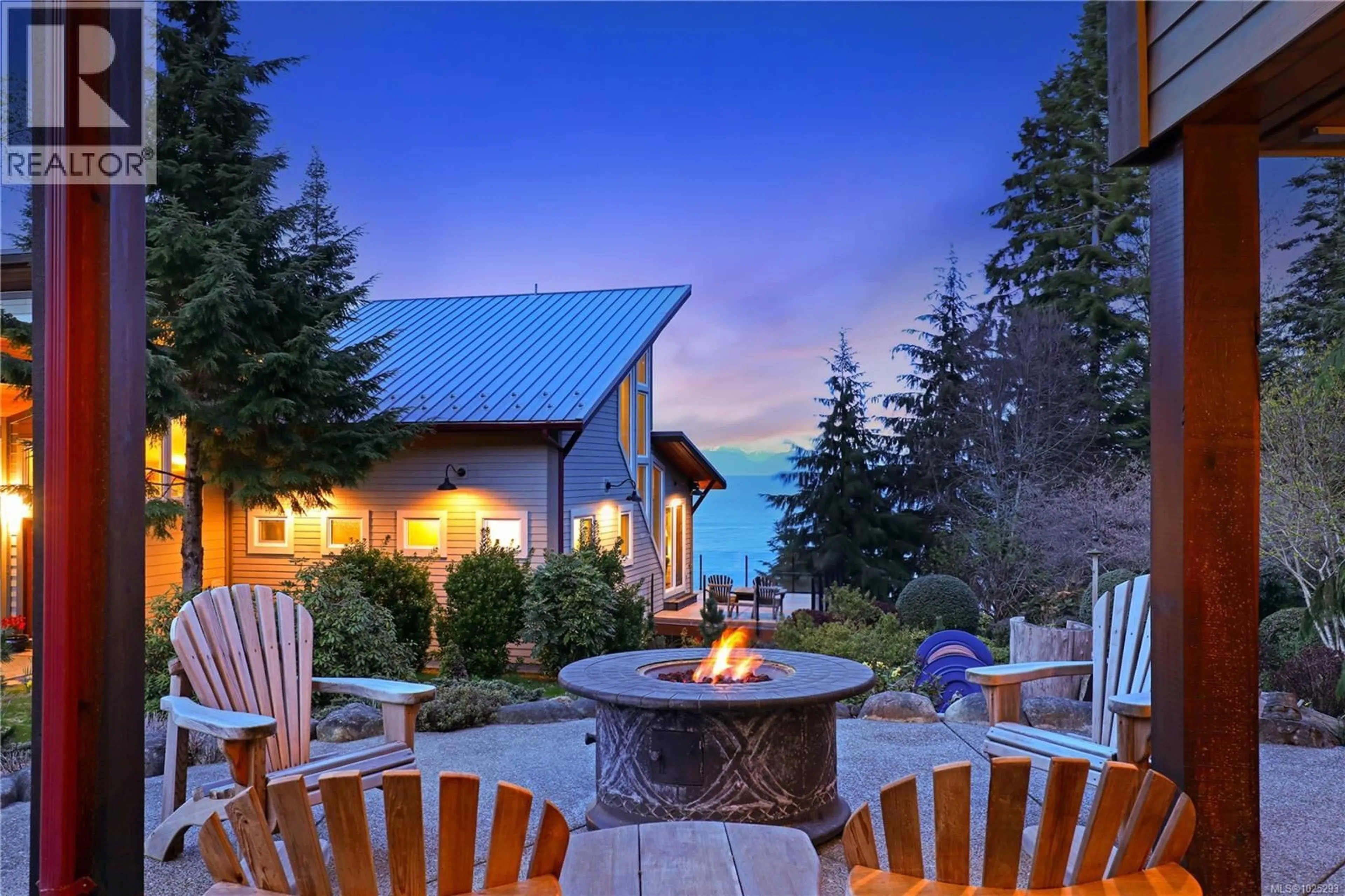6520 EAGLES DRIVE, Courtenay, British Columbia V9J1V4
Contact us about this property
Highlights
Estimated valueThis is the price Wahi expects this property to sell for.
The calculation is powered by our Instant Home Value Estimate, which uses current market and property price trends to estimate your home’s value with a 90% accuracy rate.Not available
Price/Sqft$871/sqft
Monthly cost
Open Calculator
Description
Foreign Buyer Exempt waterfront. Welcome to Bellaire, a professionally landscaped and whimsically accented 4.97ac parcel, exceptional vistas from a custom, award winning luminous home. Inside, slate and hickory floors, granite counters, maple cabinets, ingenious use of natural light, morning and afternoon sun, showcasing high-end finishes and luxurious amenities. The primary bedroom is sequestered at one end, with spa ensuite and private office. The kitchen tiered above the living room to allow for unobscured views. The upper level is a suite: a bathroom, small kitchen, and placid sitting area, all above a 3-car garage. The lower-level area has built-in mahogany cabinetry, a small kitchenette, entry to the patio and gardens. Fully equipped gym, steam shower bathroom, 2 bedrooms, wine cellar finish off the main house. A carriage house above a 2-car garage with independent services overlooking fire pit, kennel and fenced garden, this is a private, peaceful and stunning estate. A must see. (id:39198)
Property Details
Interior
Features
Other Floor
Bathroom
7'8 x 8'11Kitchen
11'9 x 10'2Primary Bedroom
15'4 x 9'10Exterior
Parking
Garage spaces -
Garage type -
Total parking spaces 8
Property History
 37
37




