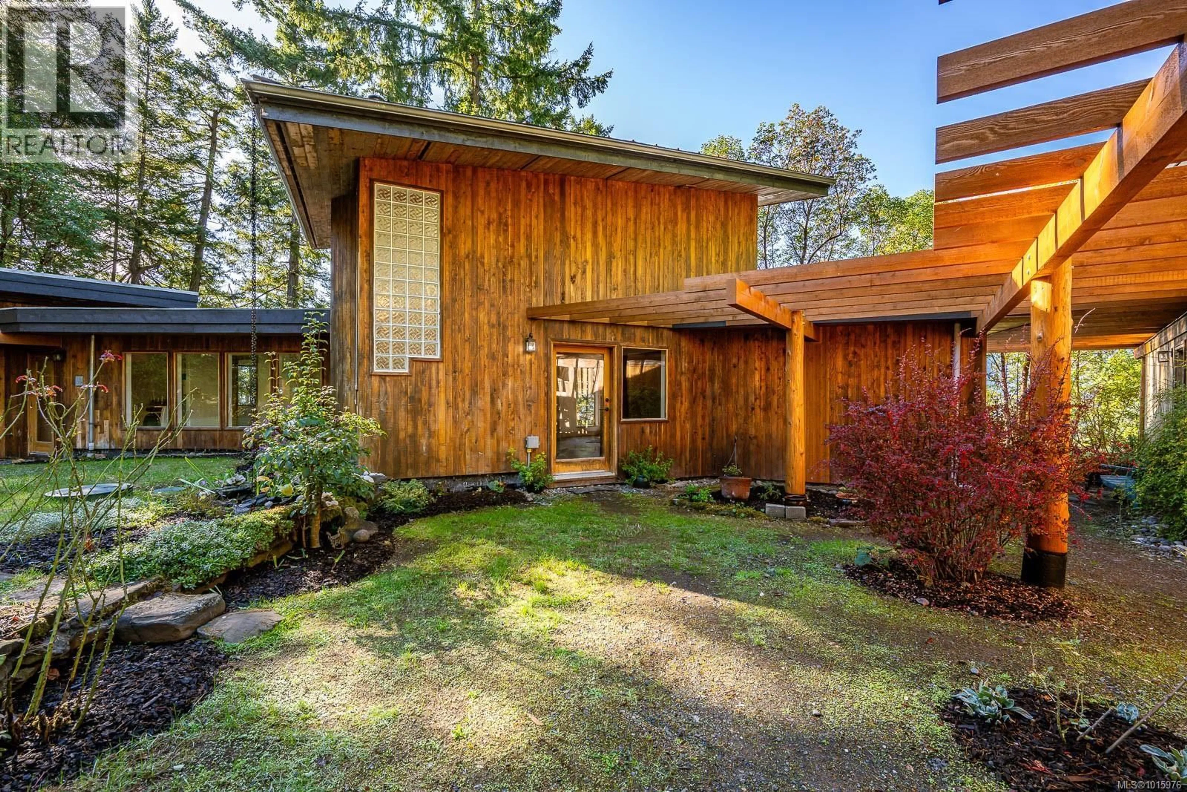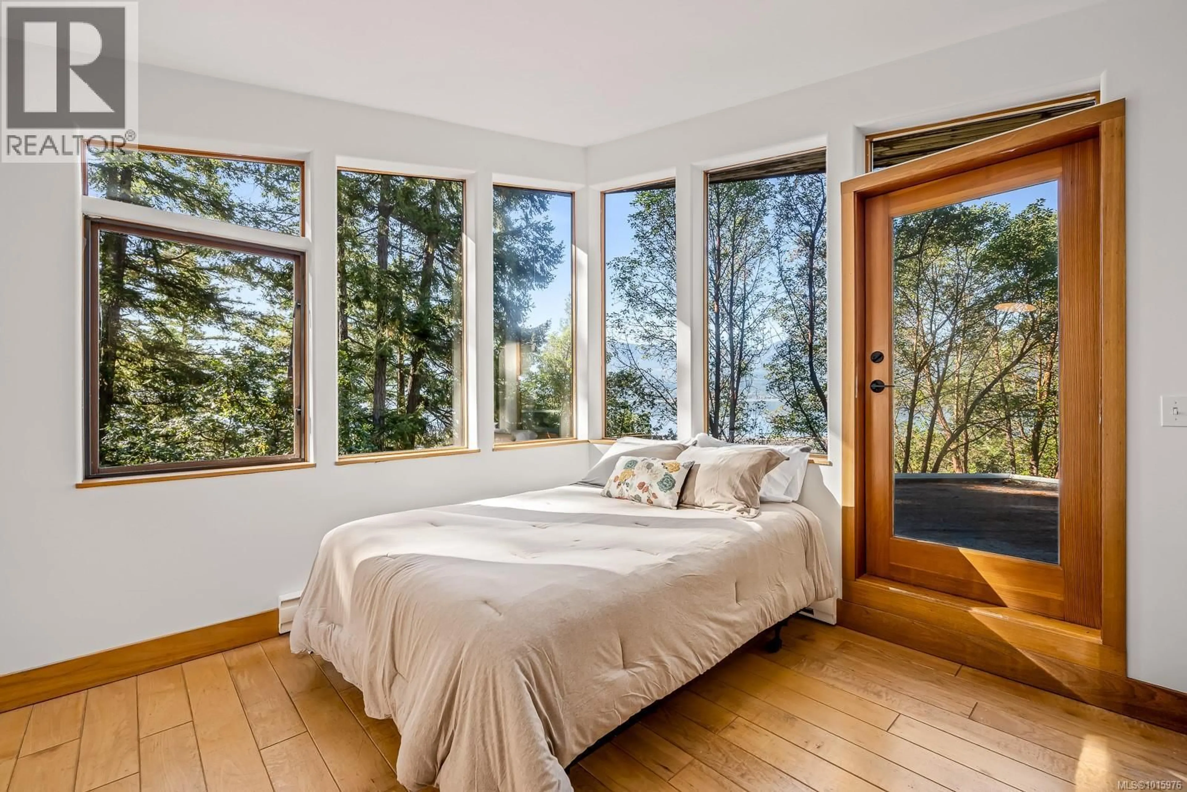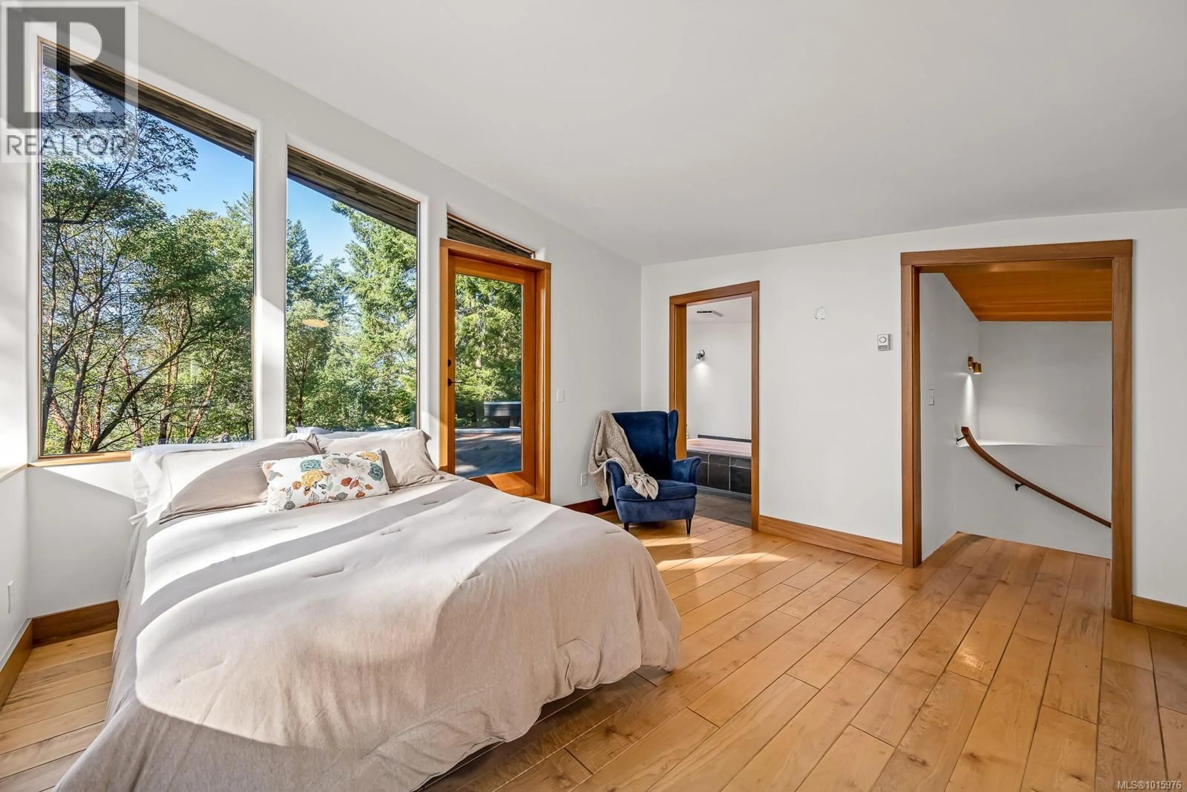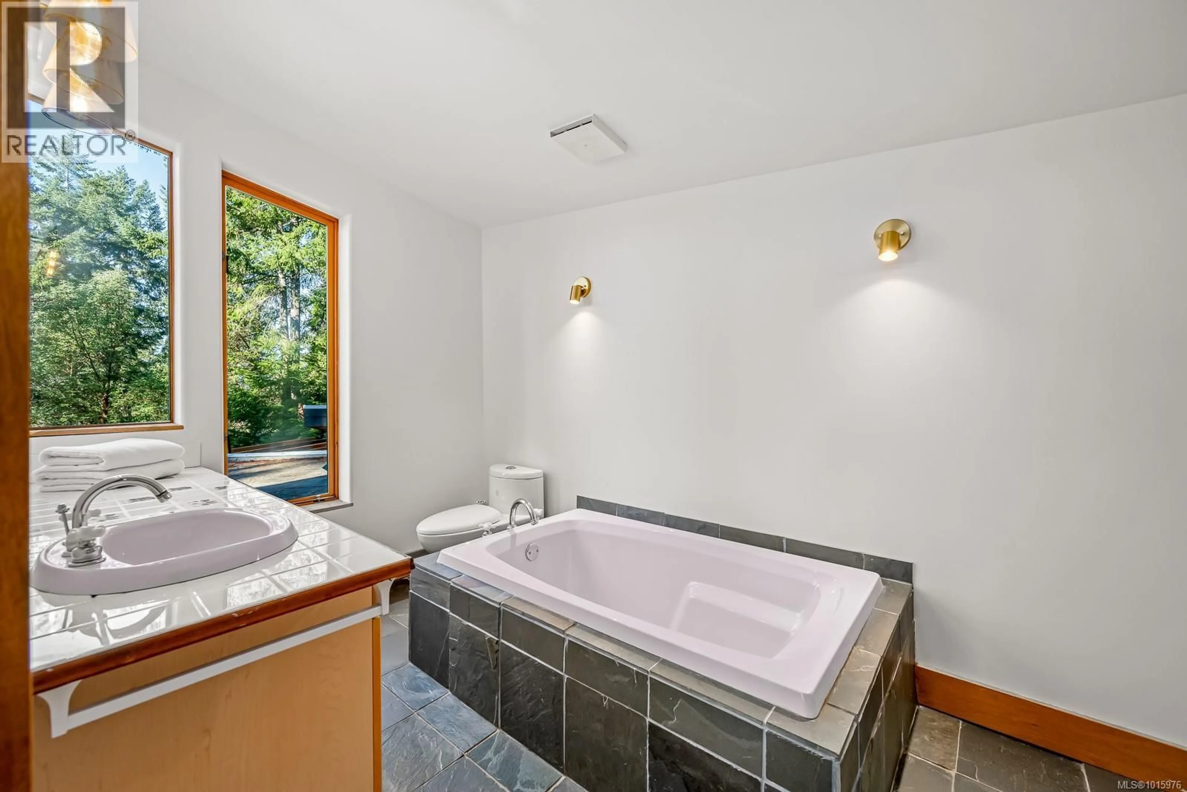6161 LACON ROAD, Denman Island, British Columbia V0R1T0
Contact us about this property
Highlights
Estimated valueThis is the price Wahi expects this property to sell for.
The calculation is powered by our Instant Home Value Estimate, which uses current market and property price trends to estimate your home’s value with a 90% accuracy rate.Not available
Price/Sqft$504/sqft
Monthly cost
Open Calculator
Description
Glass, wood, concrete and stone: set on a stunning west-facing oceanfront lot, this custom home by Michael McNamara of Blue Sky Design is a masterful blend of contemporary architecture and natural materials. The open-concept layout is bathed with light from the bank of west-facing windows, with the ocean and mountain views framed by gary oaks and arbutus. The maple and radiant-heat polished concrete floors, and custom cabinetry, create a spacious and warm feeling throughout, harmonizing with the surroundings. Upstairs, the private primary suite is a serene retreat with a walk-out rooftop deck showcasing spectacular sunset views. An attached guest wing provides comfort and privacy for visitors, and the detached carport/storage room could be finished into a workshop. The garden features roses, ornamental perennials, and fruit and nut trees, with a newly-rebuilt trellis surrounding the home. A private staircase leads down to a sheltered beach, perfect for summer swims, beachcombing, or launching a paddleboard. This beautifully designed home has been impeccably maintained, with a recently serviced septic system, new roofing, and a newer water filtration system. A rare opportunity to own a thoughtfully designed coastal sanctuary where rustic elegance meets the untamed beauty of the Pacific Northwest. (id:39198)
Property Details
Interior
Features
Main level Floor
Bedroom
11'6 x 11'7Kitchen
Dining room
12'7 x 14'4Entrance
6'2 x 15'5Exterior
Parking
Garage spaces -
Garage type -
Total parking spaces 3
Property History
 52
52





