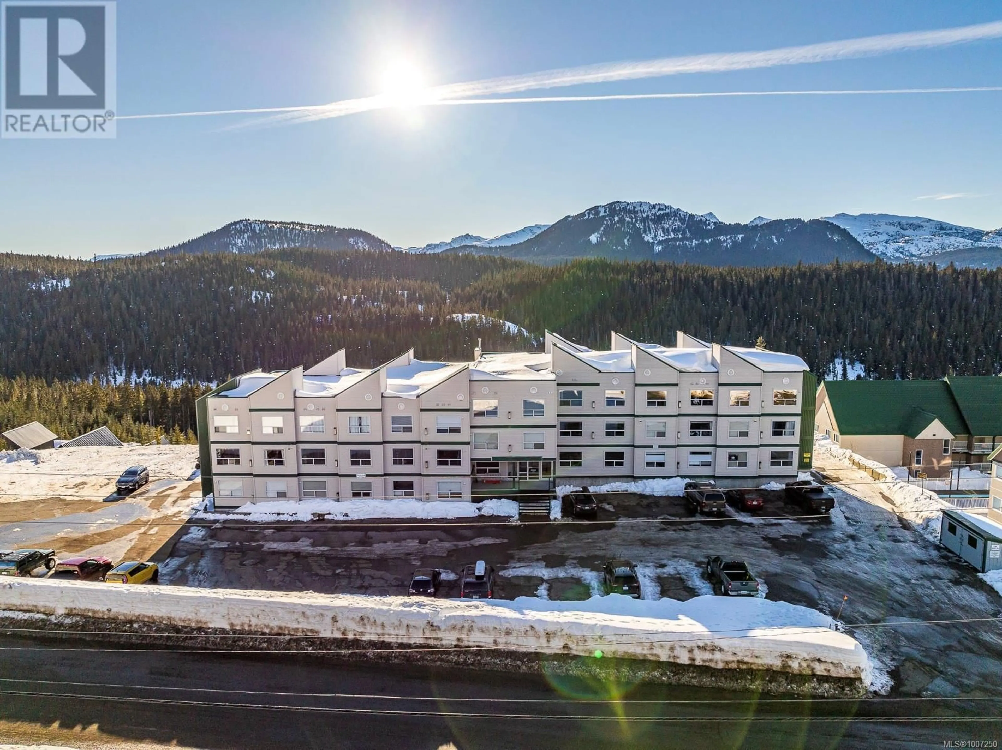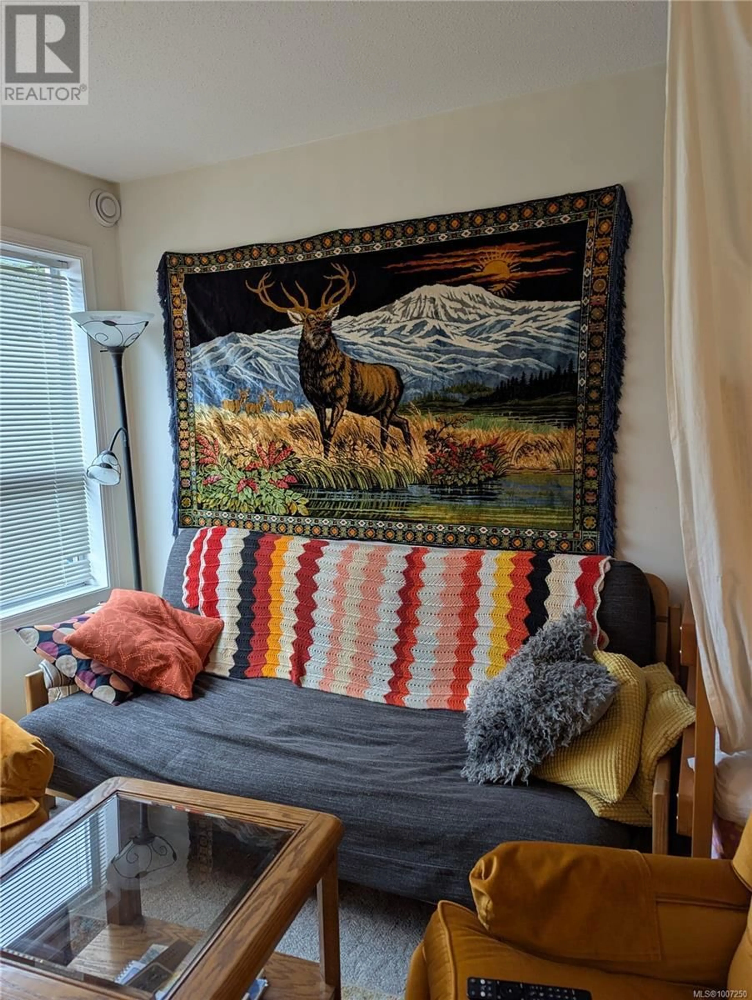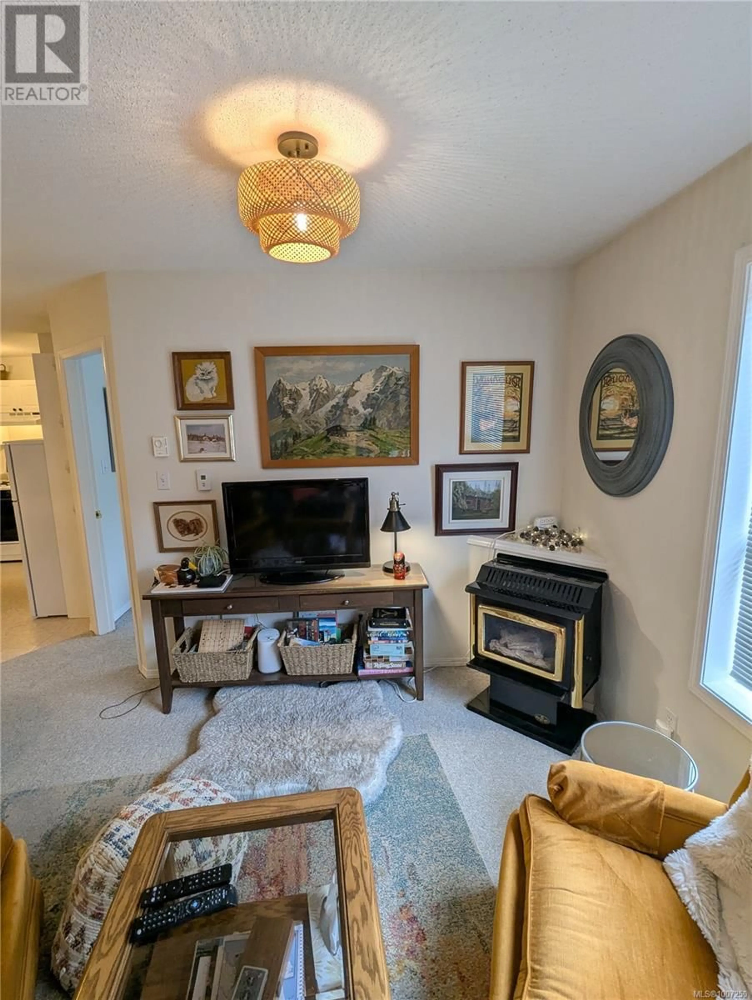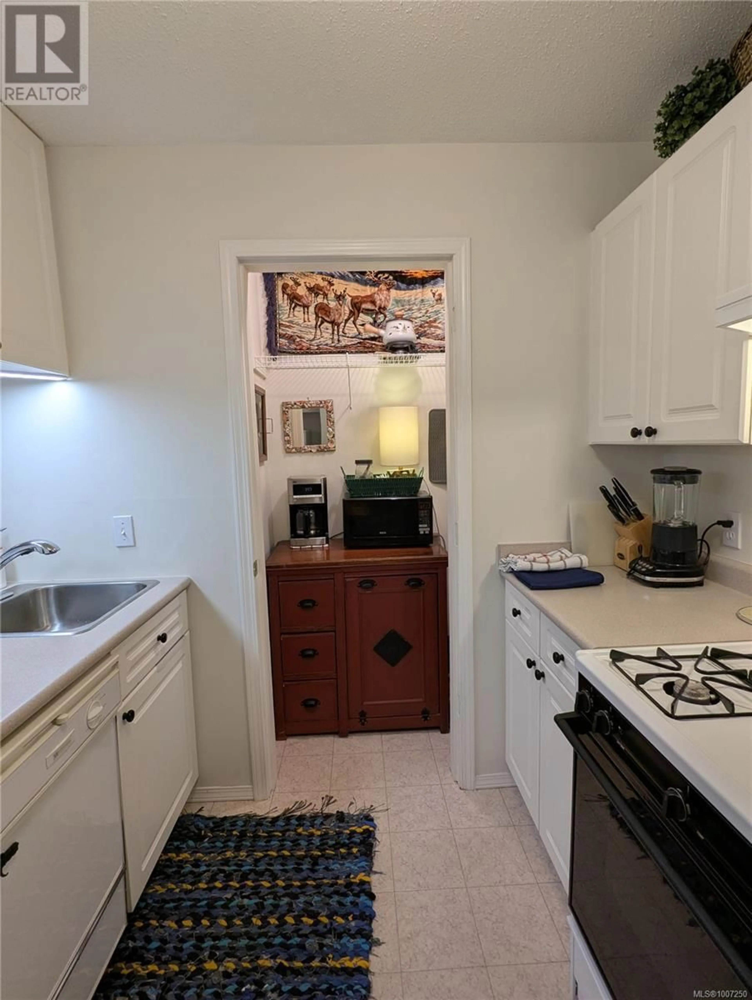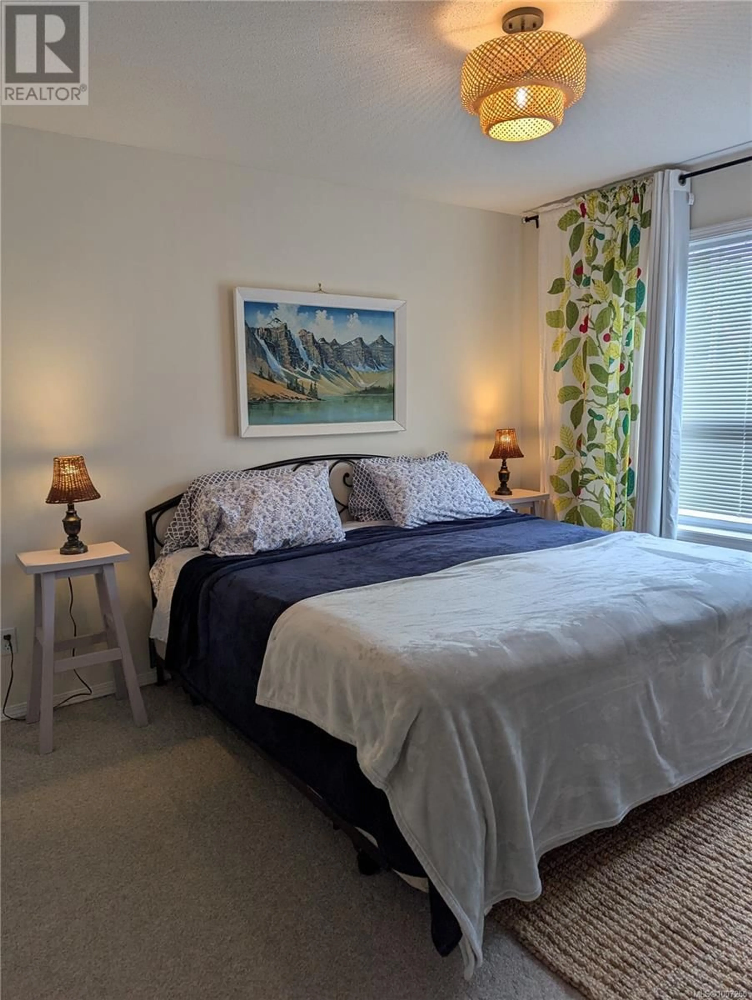111 - 1105 HENRY ROAD, Courtenay, British Columbia V9J1L0
Contact us about this property
Highlights
Estimated valueThis is the price Wahi expects this property to sell for.
The calculation is powered by our Instant Home Value Estimate, which uses current market and property price trends to estimate your home’s value with a 90% accuracy rate.Not available
Price/Sqft$488/sqft
Monthly cost
Open Calculator
Description
Enjoy the simplicity of this ground-floor Freehold titled Ptarmigan Ridge condo. Inside, the open layout has big windows allowing lots of natural light. The galley kitchen has a propane stove and a good sized pantry for storage. The bedroom is spacious and the living room has been set up with a bunk bed so a family of 4 can comfortably sleep here. There is a propane fireplace, a dining area and a 4 piece bathroom to complete the condo. Located on the ground floor, access to the unit is quick and easy without having to climb stairs. The complex provides a laundry facility and storage for skis and bikes. This is a quieter building as all the units are one bedroom. Currently, no rental bookings in place but easy to rent. This is a freehold titled property and GST is not payable. (id:39198)
Property Details
Interior
Features
Main level Floor
Living room
11 x 10Kitchen
11 x 7Dining room
8 x 7Bedroom
11 x 11Exterior
Parking
Garage spaces -
Garage type -
Total parking spaces 3
Condo Details
Inclusions
Property History
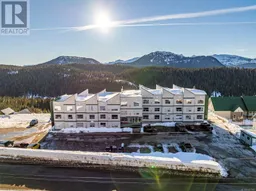 14
14
