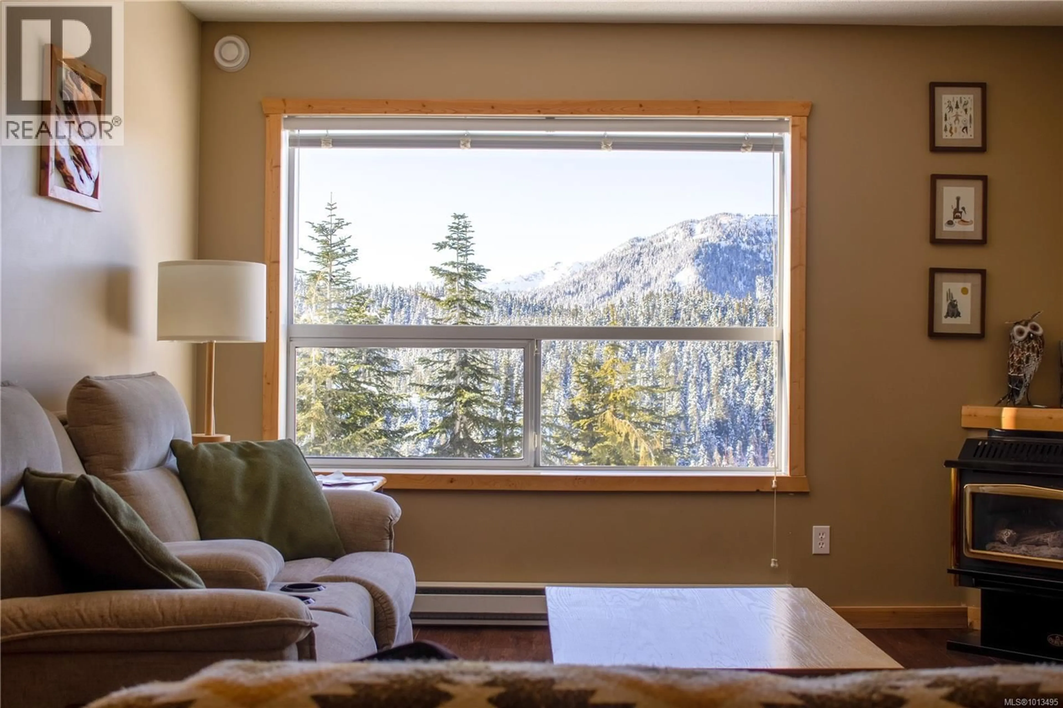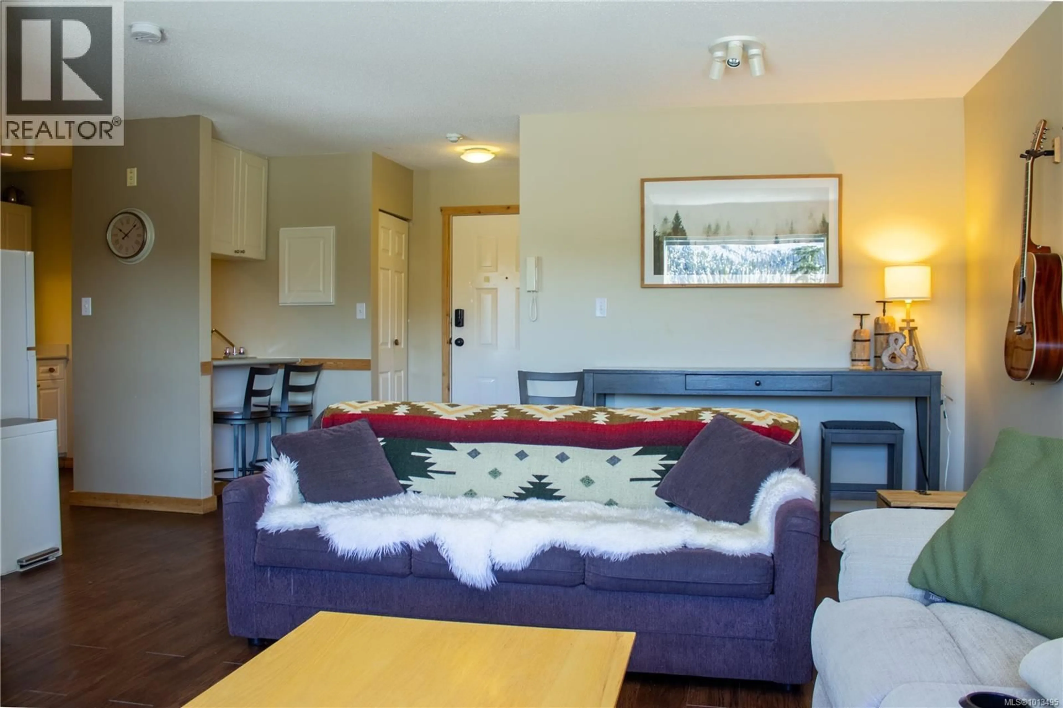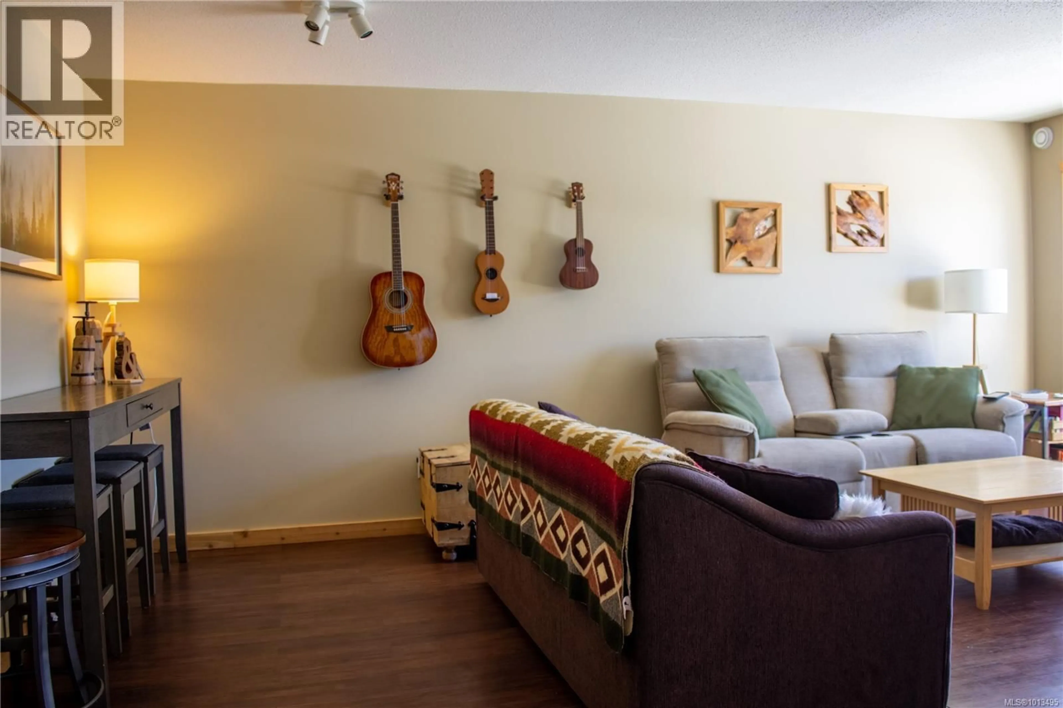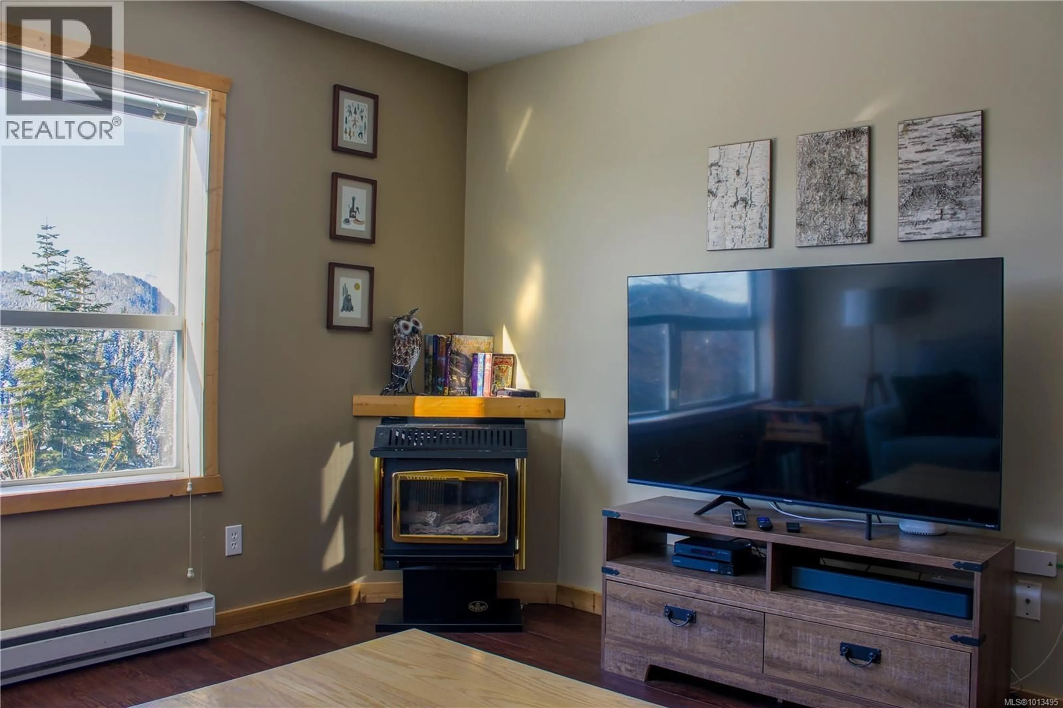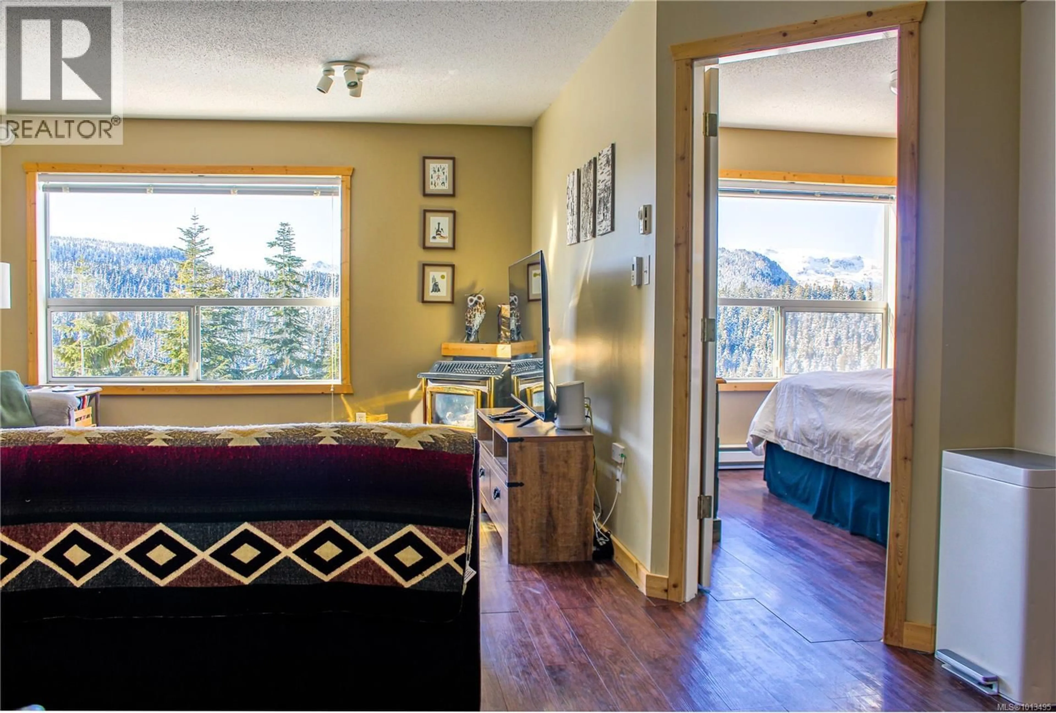106 - 1105 HENRY ROAD, Courtenay, British Columbia V9J1L0
Contact us about this property
Highlights
Estimated valueThis is the price Wahi expects this property to sell for.
The calculation is powered by our Instant Home Value Estimate, which uses current market and property price trends to estimate your home’s value with a 90% accuracy rate.Not available
Price/Sqft$458/sqft
Monthly cost
Open Calculator
Description
With unobstructed views of the pristine Strathcona park, and mere minutes from all the amenities of Mt Washington Alpine Resort, the opportunity to own a cozy alpine property is here. A free-flowing layout allows the enjoyment of natural light and the incredible vistas. There is a handy pantry next to the efficient kitchen. A fireplace gives the home that extra warmth that will help shrug off the mountain cold. The summers also provide numerous recreational opportunities and the Comox Valley is a simple half hour drive. The ground level unit offers ease of ingress and the building has excellent roads to the front door. The building exterior has been recently upgraded with metal and Hardi-plank. Think of all the adventures and peaceful moments that await. Come have a look today. (id:39198)
Property Details
Interior
Features
Main level Floor
Bathroom
Bedroom
10'10 x 10'10Living room
11'10 x 12'4Dining room
8'4 x 6Exterior
Parking
Garage spaces -
Garage type -
Total parking spaces 1
Condo Details
Inclusions
Property History
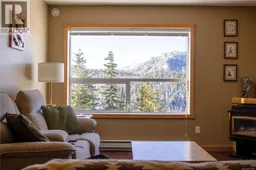 18
18
