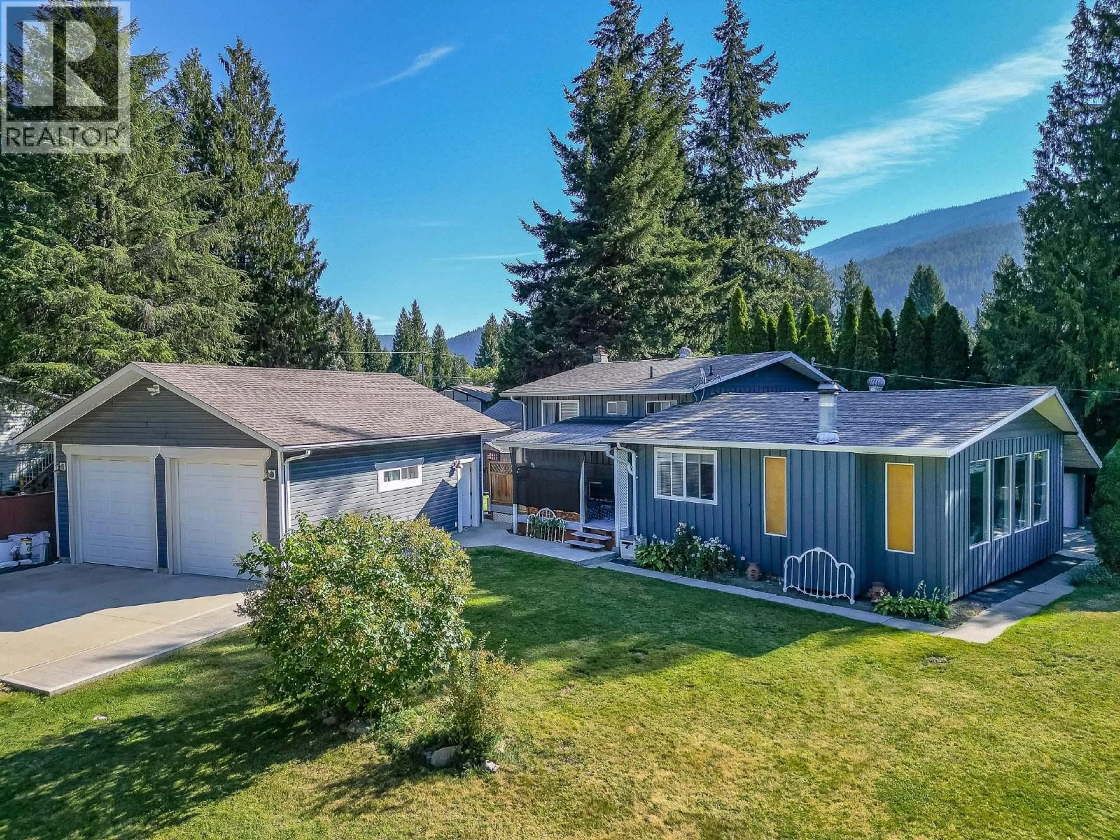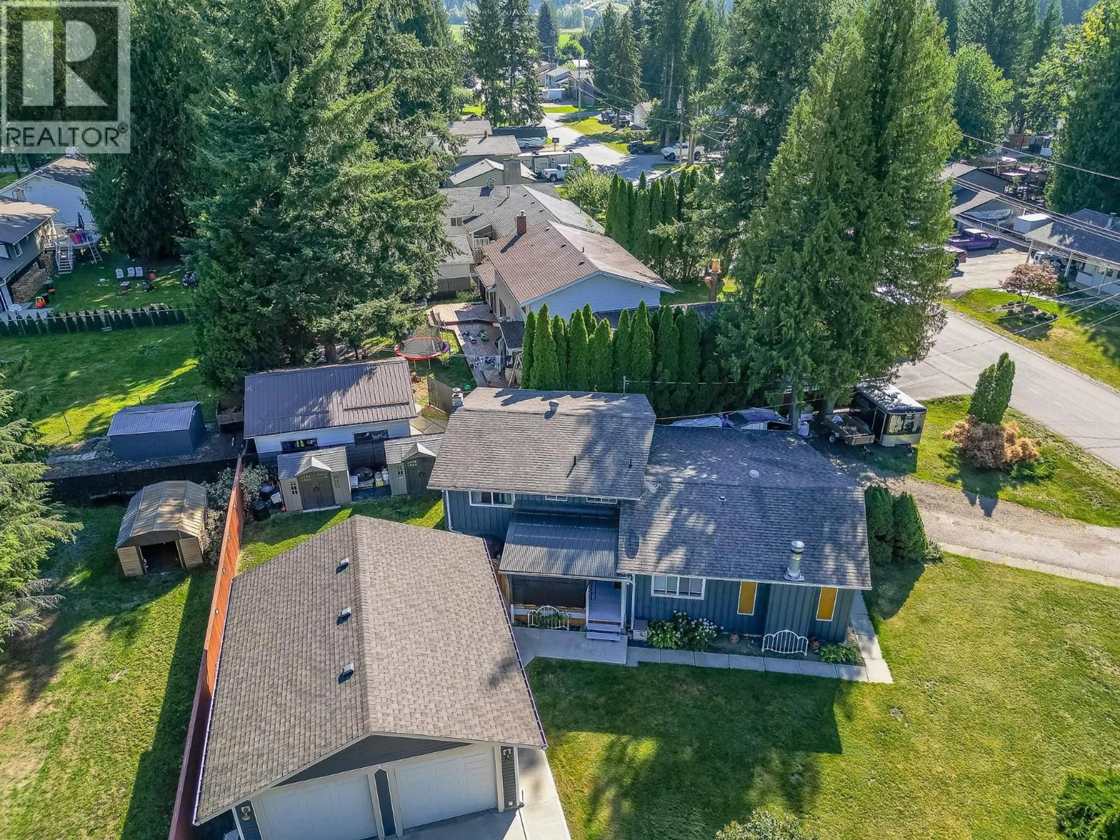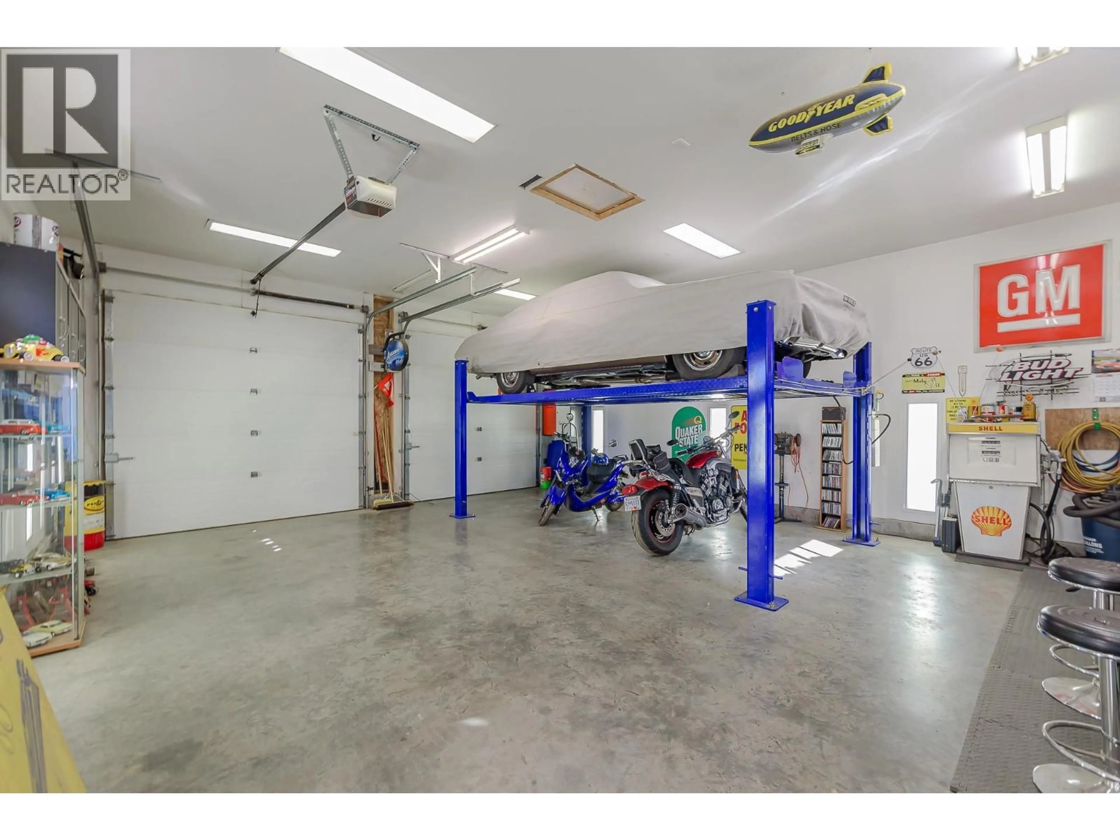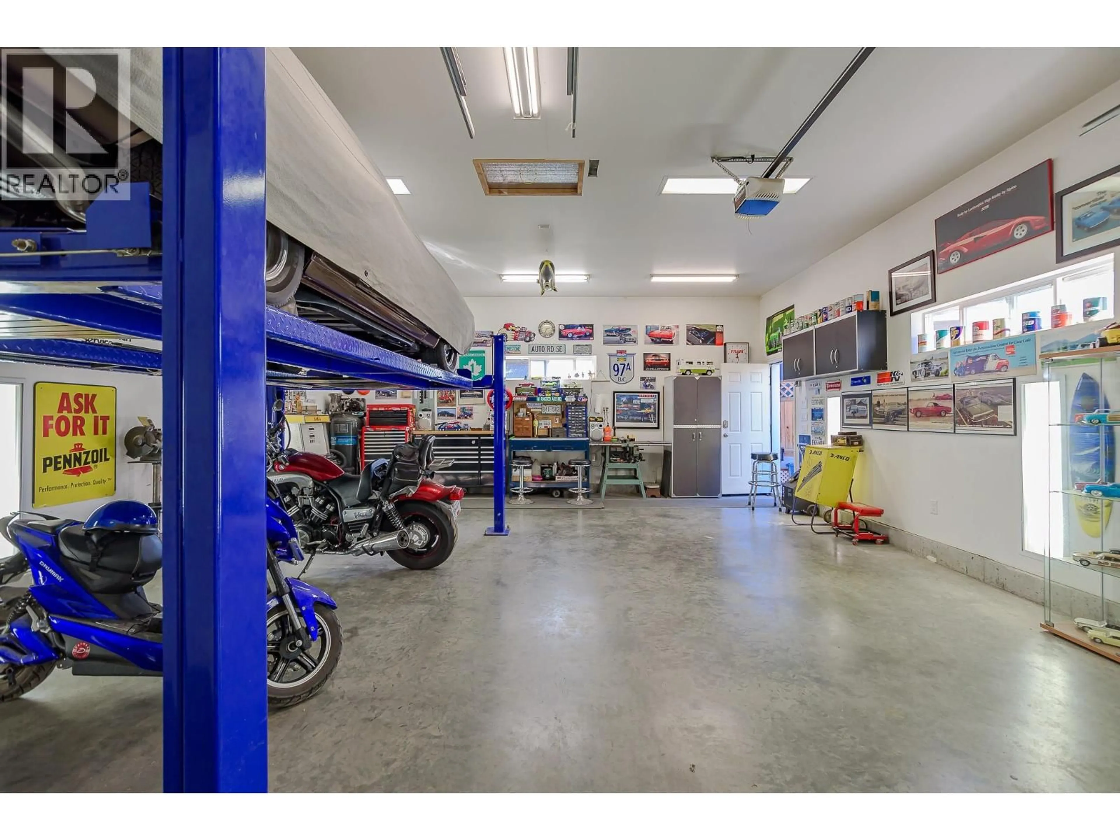602 MAPLE STREET, Sicamous, British Columbia V0E2V1
Contact us about this property
Highlights
Estimated valueThis is the price Wahi expects this property to sell for.
The calculation is powered by our Instant Home Value Estimate, which uses current market and property price trends to estimate your home’s value with a 90% accuracy rate.Not available
Price/Sqft$378/sqft
Monthly cost
Open Calculator
Description
Searching for that amazing shop in the recreation paradise of the Shuswap?! Find it here at 602 Maple Street in the Four Season Destination community of Sicamous BC. This remarkable home boasts 4 bedrooms, 3 bathrooms and features a nicely updated main floor space with plenty of room to entertain and enjoy. The standout feature of this fantastic property is the large 24x28' detached shop, complete with a four-post car lift. Car enthusiasts and hobbyists will love this space dedicated to work on their vehicles and projects. There is also two paved driveways and a covered carport attached to the home. The main level, of this fine home features a modern kitchen with real Cambria quartz countertops and SS appliances. The open layout makes it easy to cook and socialize with guests and family. The top floor houses three bedrooms with the large primary bedroom with a 2-pc ensuite and large closet spaces. The updated main bath has a jetted tub with tiled surround and dual sinks. The lower level has a spare guest bedroom, 2-pc bath, laundry room and huge family/TV room. Additional features of this home include two paved driveways w ample parking, underground sprinklers, private back yard, covered patio and nearly all of the windows have been upgraded over the past few years. Don't miss the opportunity to make this your new Shuswap home. The Best of BC's lakes and mountains await you in Sicamous, and this home has all the features you have been searching for. (id:39198)
Property Details
Interior
Features
Basement Floor
Living room
20'2'' x 12'4''Bedroom
9'9'' x 10'7''2pc Bathroom
6'8'' x 7'8''Laundry room
6'8'' x 7'9''Exterior
Parking
Garage spaces -
Garage type -
Total parking spaces 2
Property History
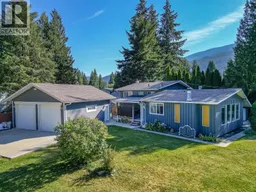 58
58
