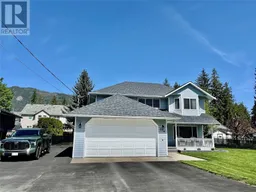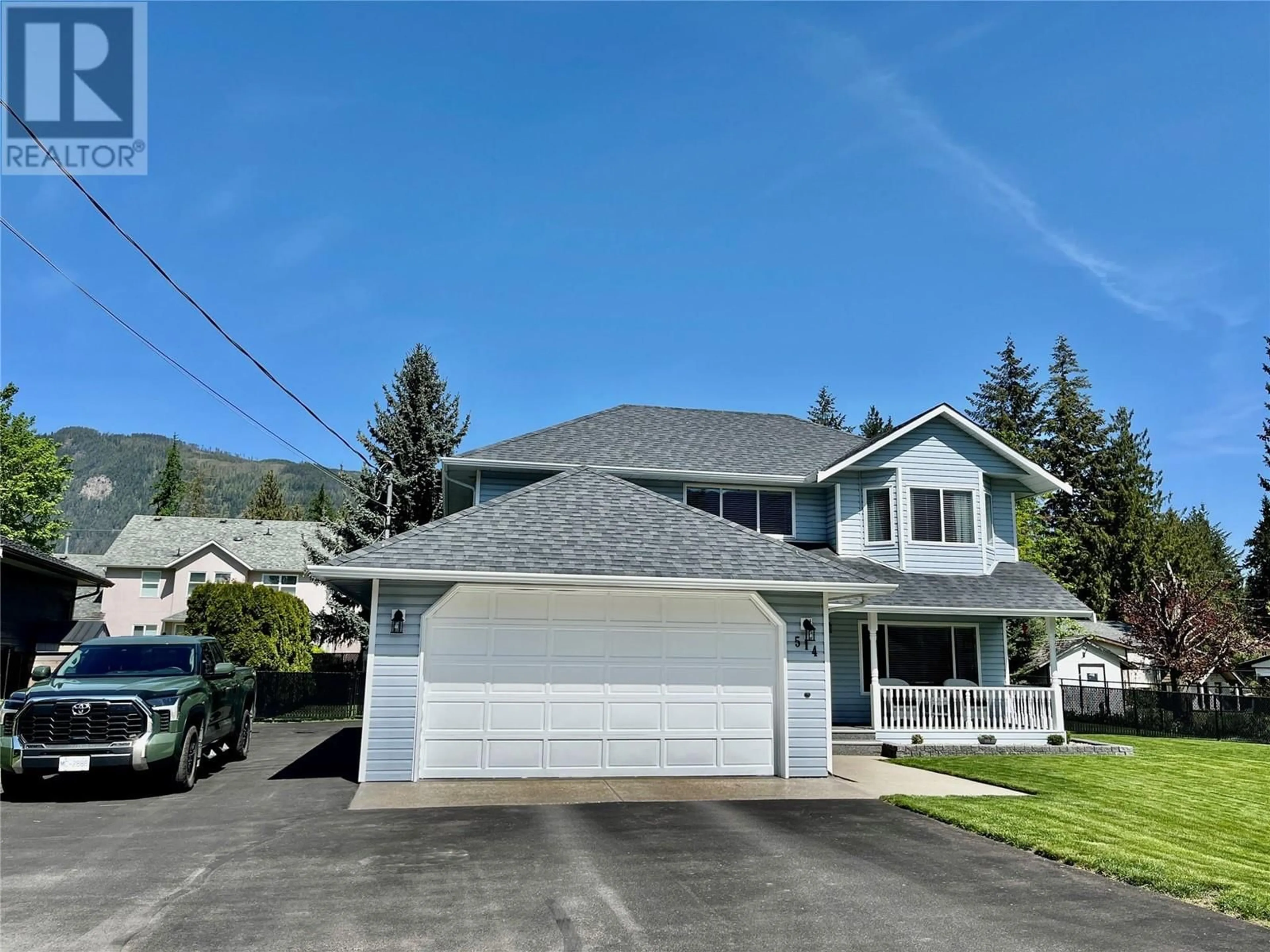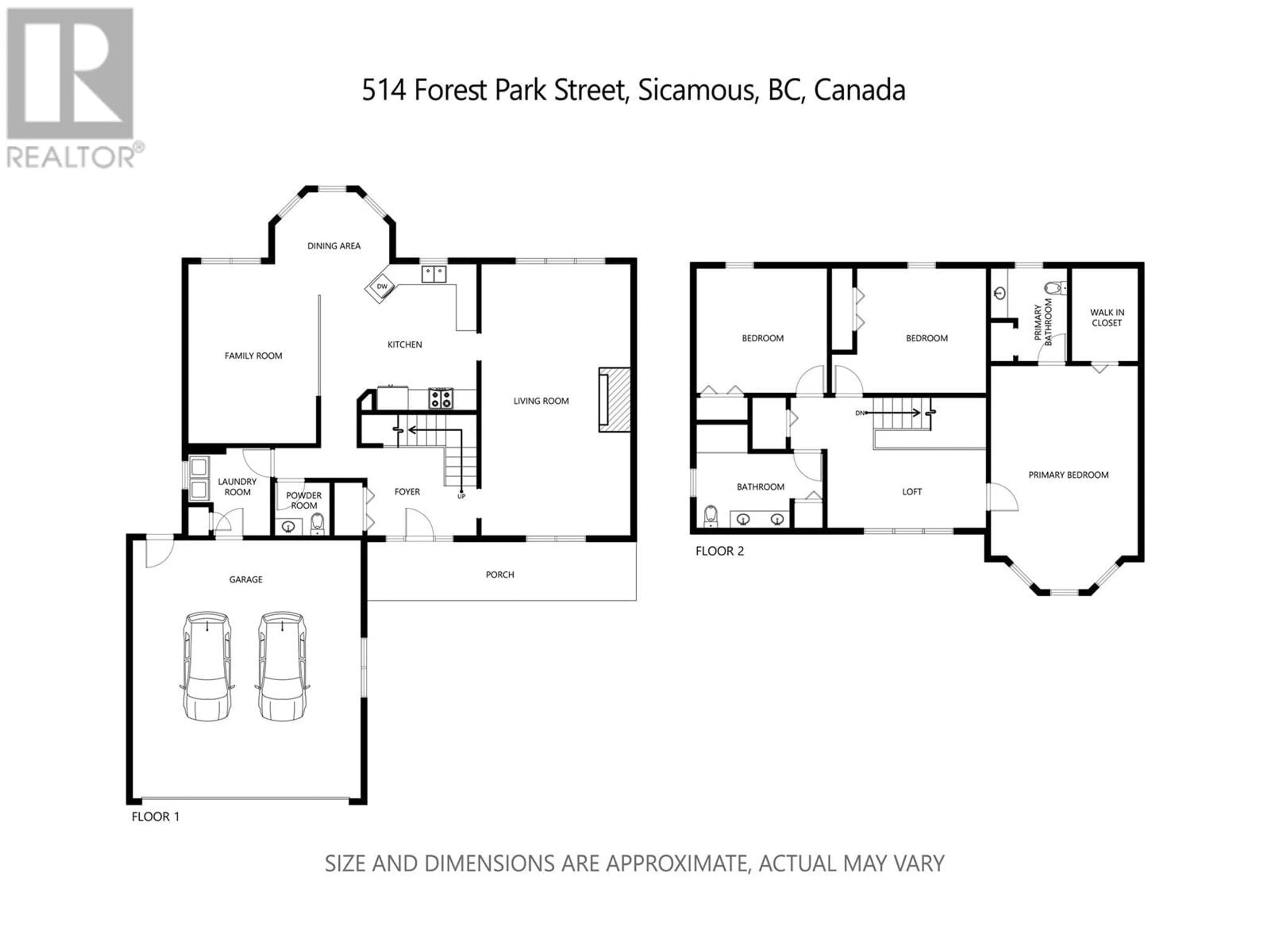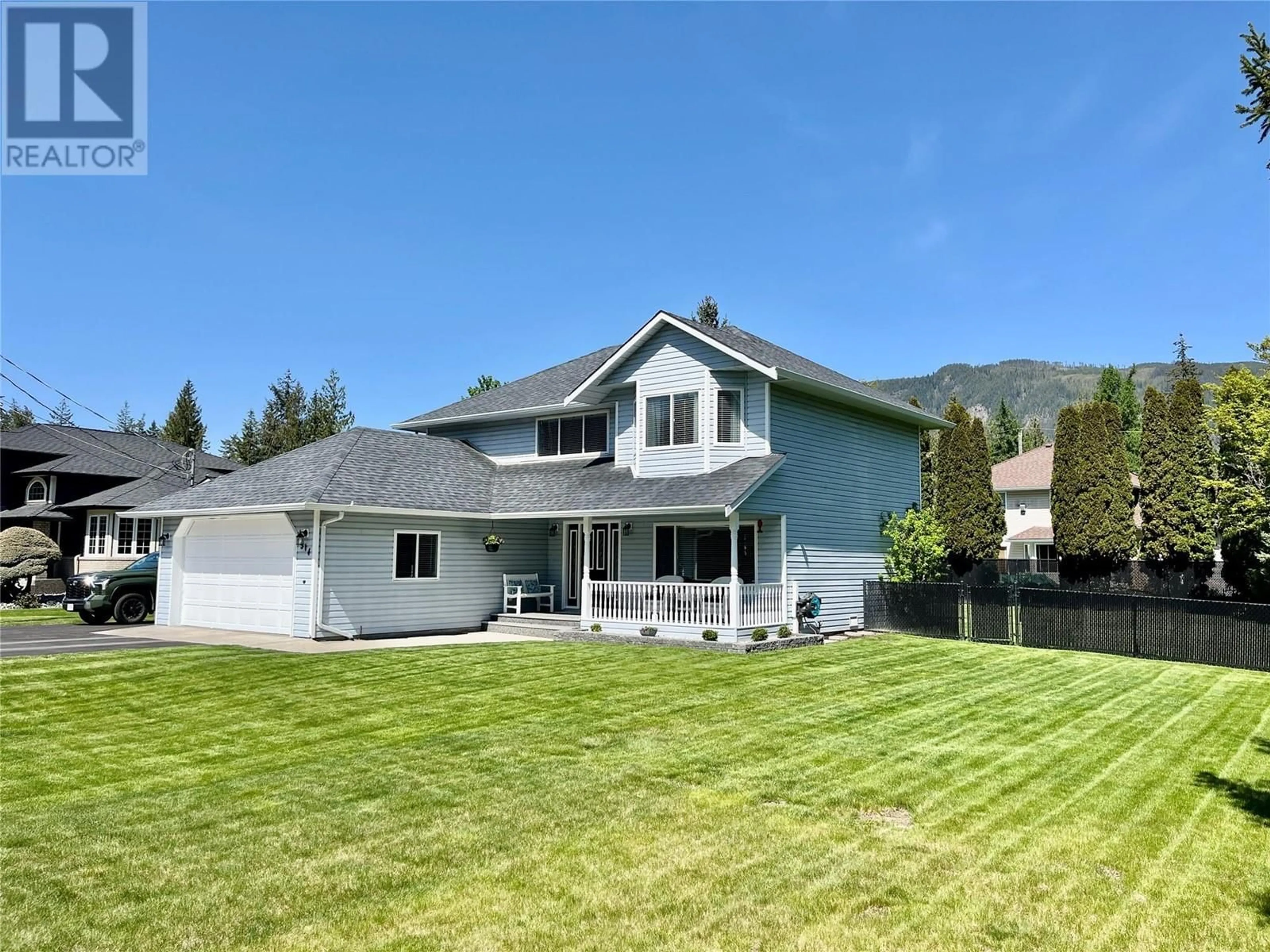514 FOREST PARK STREET, Sicamous, British Columbia V0E2V0
Contact us about this property
Highlights
Estimated valueThis is the price Wahi expects this property to sell for.
The calculation is powered by our Instant Home Value Estimate, which uses current market and property price trends to estimate your home’s value with a 90% accuracy rate.Not available
Price/Sqft$397/sqft
Monthly cost
Open Calculator
Description
Welcome to perfection in the heart of Sicamous! This flawless 3-bedroom, 3-bath home sits on a beautifully landscaped 0.23-acre lot, offering the ideal blend of luxury, location, and lifestyle. Minutes from the crystal-clear waters of Mara Lake and Shuswap Lake, this stunning property is a rare gem in one of the most sought-after recreational communities. This home boasts a bright and open layout with meticulous attention to detail. High-quality finishes, modern fixtures, and abundant natural light make every room feel warm and inviting. The spacious kitchen is a chef’s dream, featuring stainless steel appliances, premium cabinetry, quartz countertops and backsplash. Each of the three bedrooms are generously sized, with the primary suite offering a spa-inspired ensuite and walk-in closet.Built-in vac. 5' Crawl space. Step outside and enjoy the expansive yard with room to relax, garden, or entertain and. Whether you're hosting a summer BBQ or simply taking in the mountain air, the outdoor space offers endless possibilities. There’s even plenty of parking for your boat, RV, or recreational toys—because here, adventure is always just around the corner. Located in the centre of Sicamous, you're walking distance to shops, restaurants, boat launches, and trails—making this home not just a place to live, but a gateway to the lifestyle you've been dreaming of. Sicamous has become known as a Four Season Destination. Click Multi-Media to view floor plan, X out to view virtual tour. (id:39198)
Property Details
Interior
Features
Second level Floor
Bedroom
11' x 10'6''3pc Bathroom
6'' x 8'Other
5'6'' x 8'5pc Bathroom
6'6'' x 10'9''Exterior
Parking
Garage spaces -
Garage type -
Total parking spaces 7
Property History
 67
67



