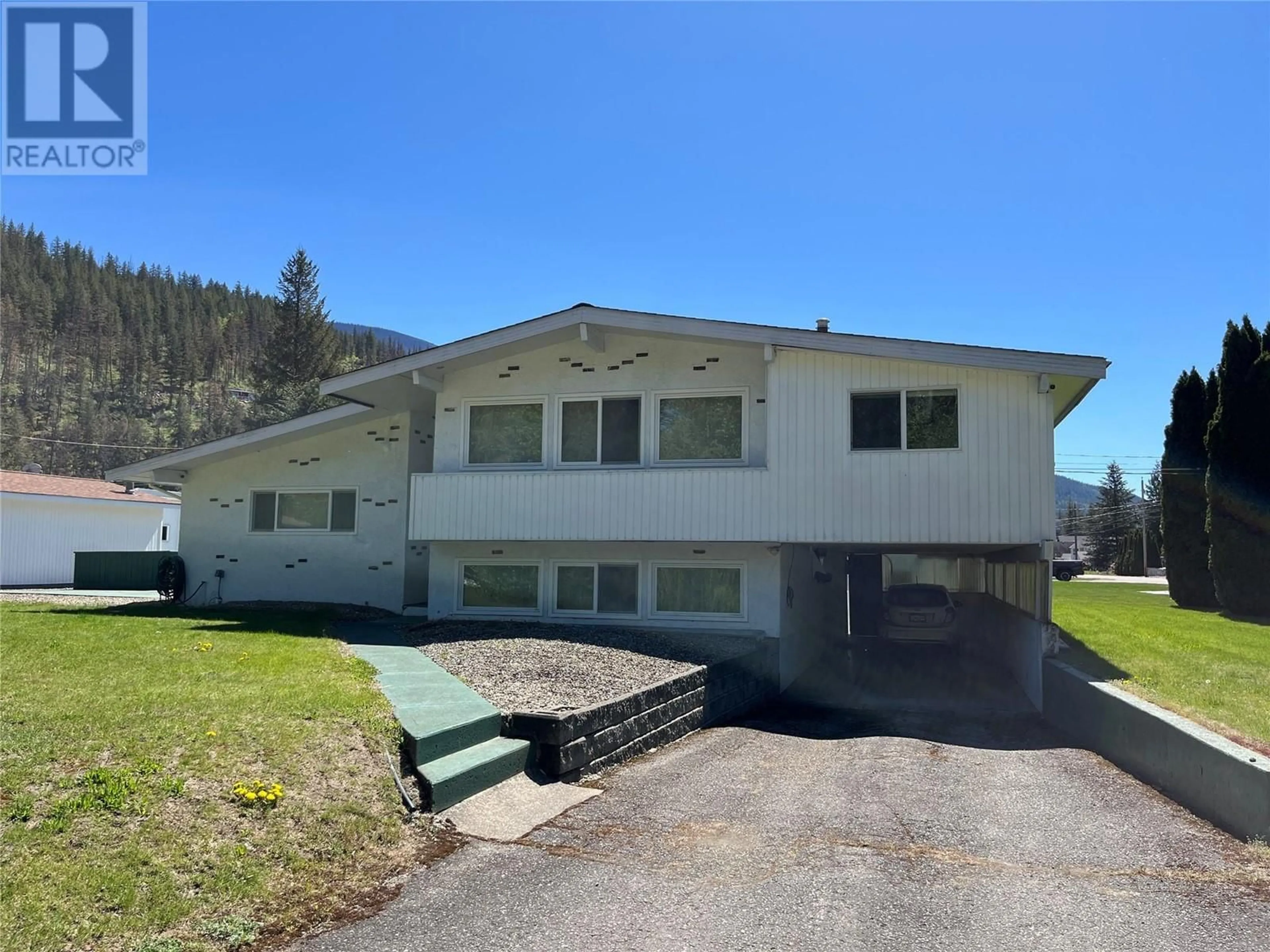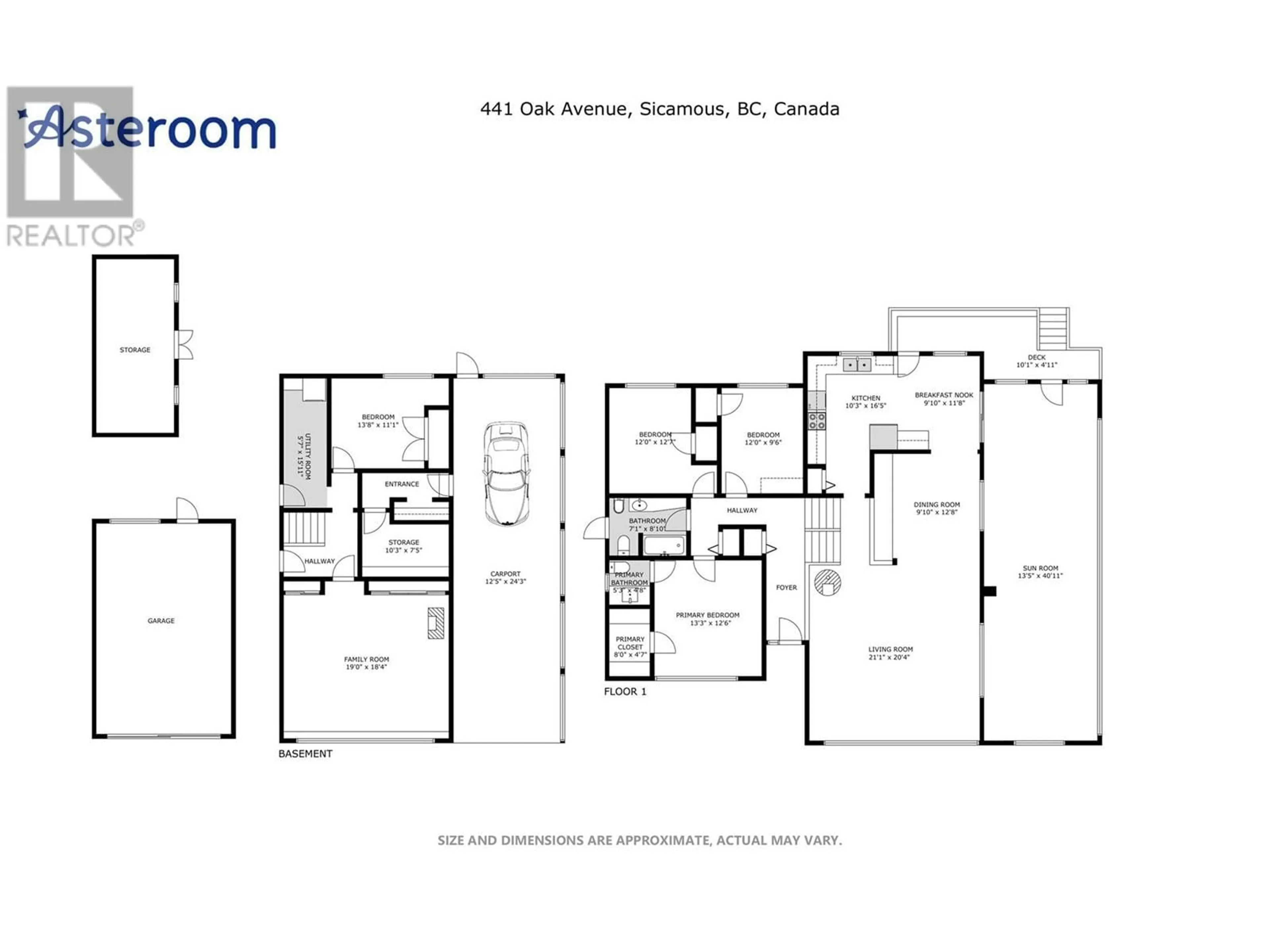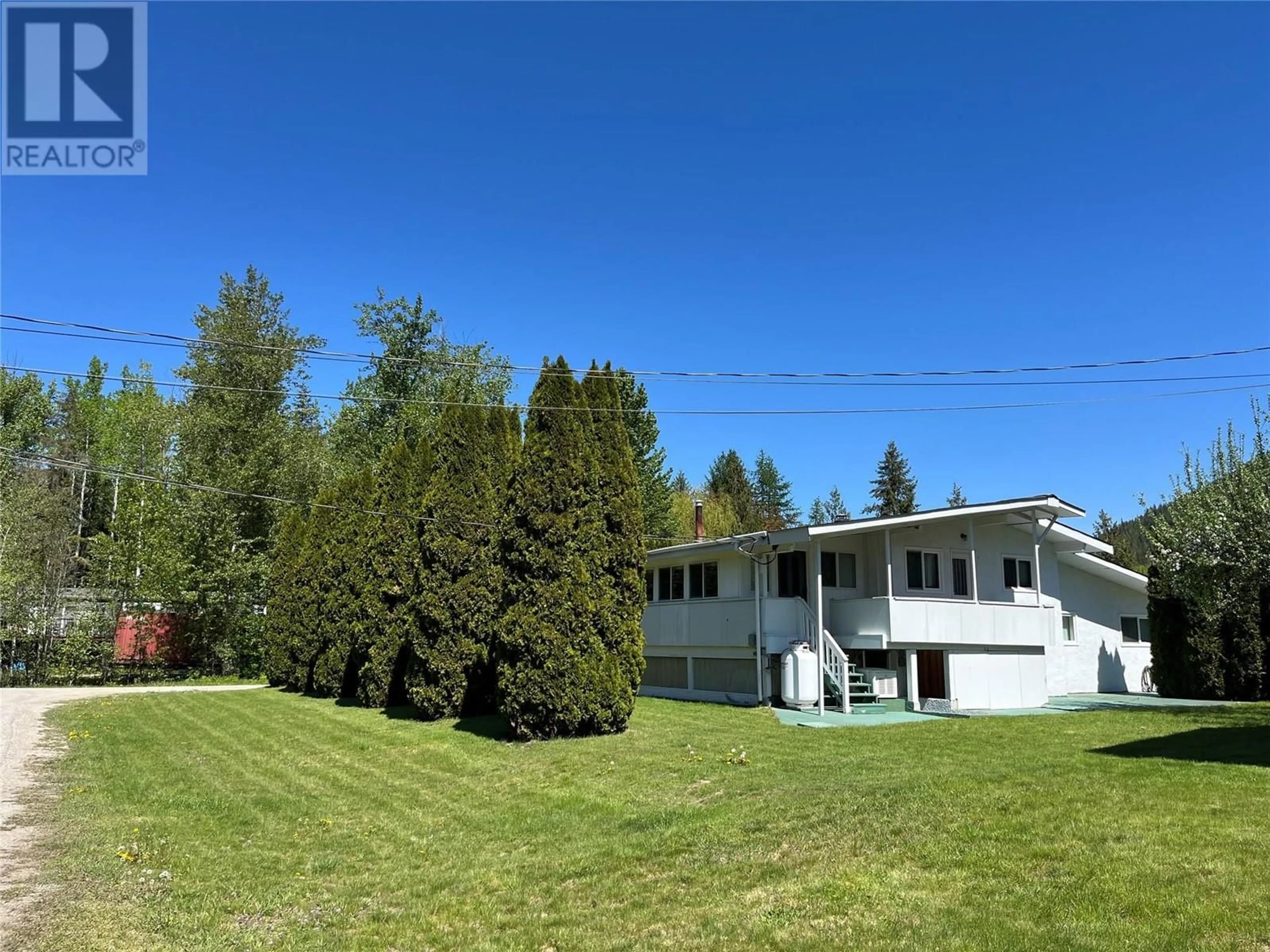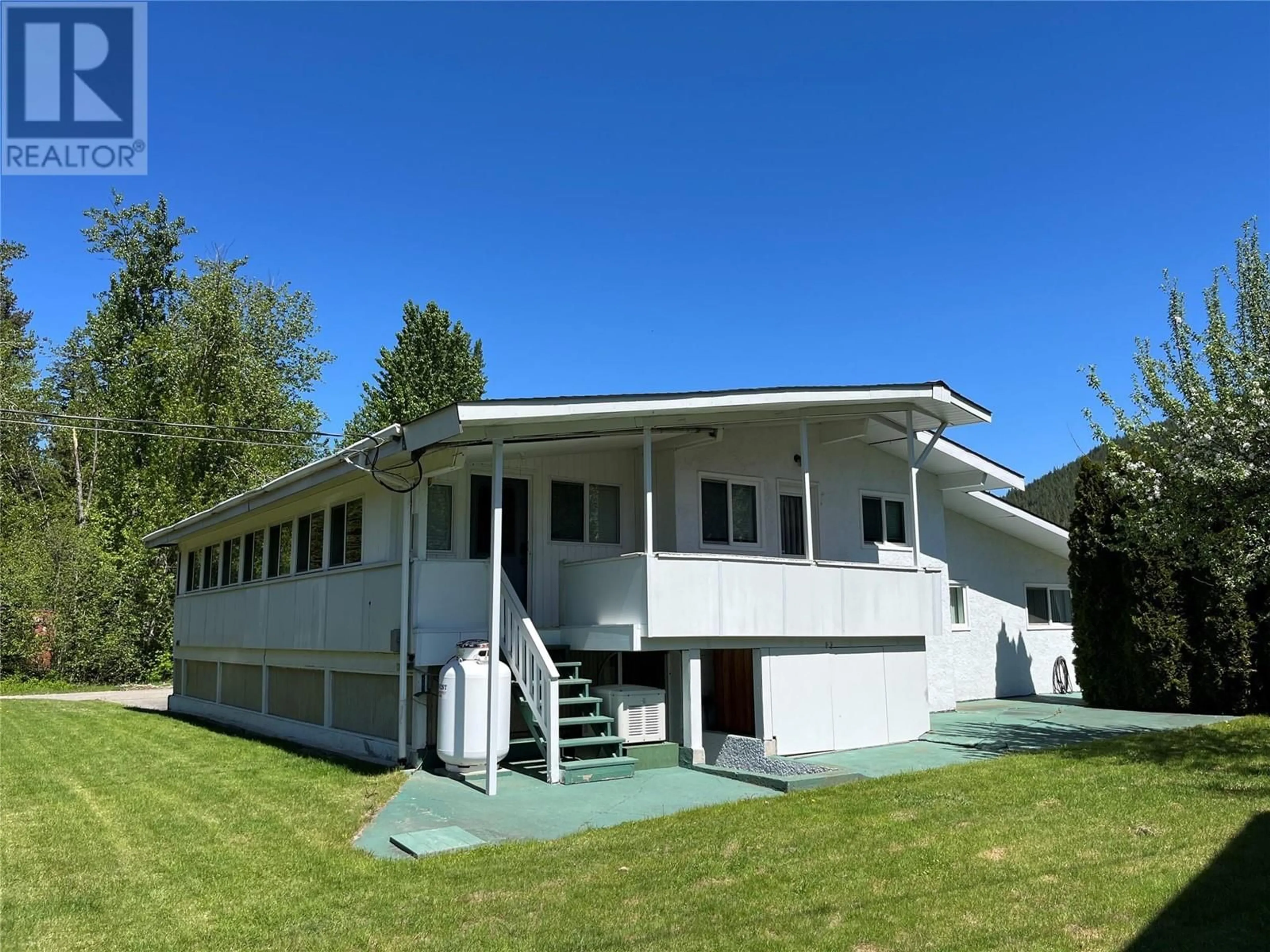441 OAK AVENUE, Sicamous, British Columbia V0E2V1
Contact us about this property
Highlights
Estimated valueThis is the price Wahi expects this property to sell for.
The calculation is powered by our Instant Home Value Estimate, which uses current market and property price trends to estimate your home’s value with a 90% accuracy rate.Not available
Price/Sqft$230/sqft
Monthly cost
Open Calculator
Description
Only minutes from Mara & Shuswap lake and 3 snowmobile trail heads, This stunning 3-Level split house offers the perfect blend of space, comfort and convenience with a peaceful neighbourhood setting. This home offers many features including 4 Bedrooms, each bedroom is designed with your comfort in mind, providing ample space for relaxation. 2600 square feet with generous living space spread across three levels, there's room for the whole family to enjoy. Situated on a 1/2 Acre you can embrace the joys of outdoor living, perfect for gardening, recreation, or simply soaking in the sunshine. Just installed a new roof so you can rest easy knowing your home is protected, providing years of worry-free living. A Generac System to keep you prepared for any power outages and ensuring your home stays powered when you need it most. A 34' x 18' Wired Shop for all hobbyists and DIY enthusiasts! 2-11'x20' sheds and the crawlspace provides ample room for storing outdoor gear, seasonal decorations and more. 12' x 40' carport keeps your vehicles, boats, sea doo's etc.protected from the elements. Enjoy the best of both worlds with a quiet neighbourhood setting that's still within walking distance to schools, beaches, and local eateries. Don't miss your chance to make this remarkable property your own. Start envisioning the endless possibilities for your new life in this beautiful community of Sicamous, known as a Four Season Destination. Click on Multimedia to view virtual tour on Realtor.ca (id:39198)
Property Details
Interior
Features
Main level Floor
Other
11'4'' x 39'3''Workshop
34'4'' x 18'3''Other
20'4'' x 11'Bedroom
11' x 8'6''Exterior
Parking
Garage spaces -
Garage type -
Total parking spaces 12
Property History
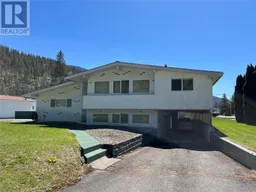 67
67
