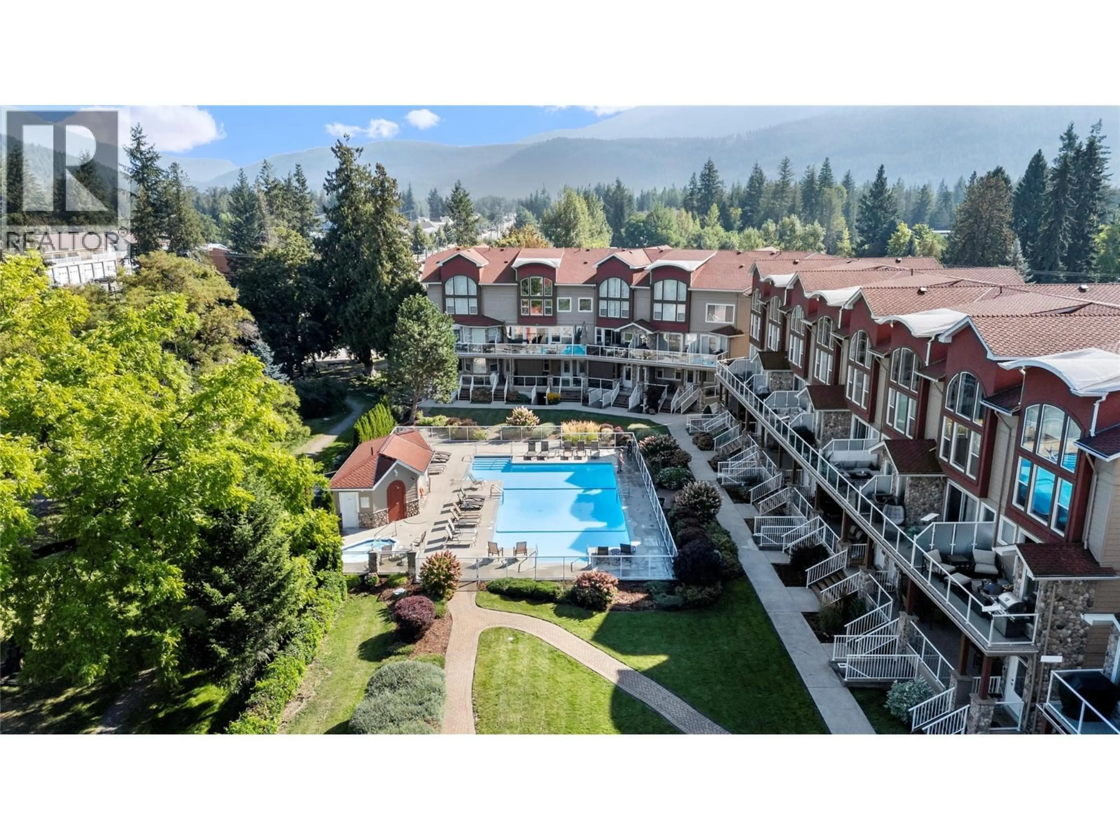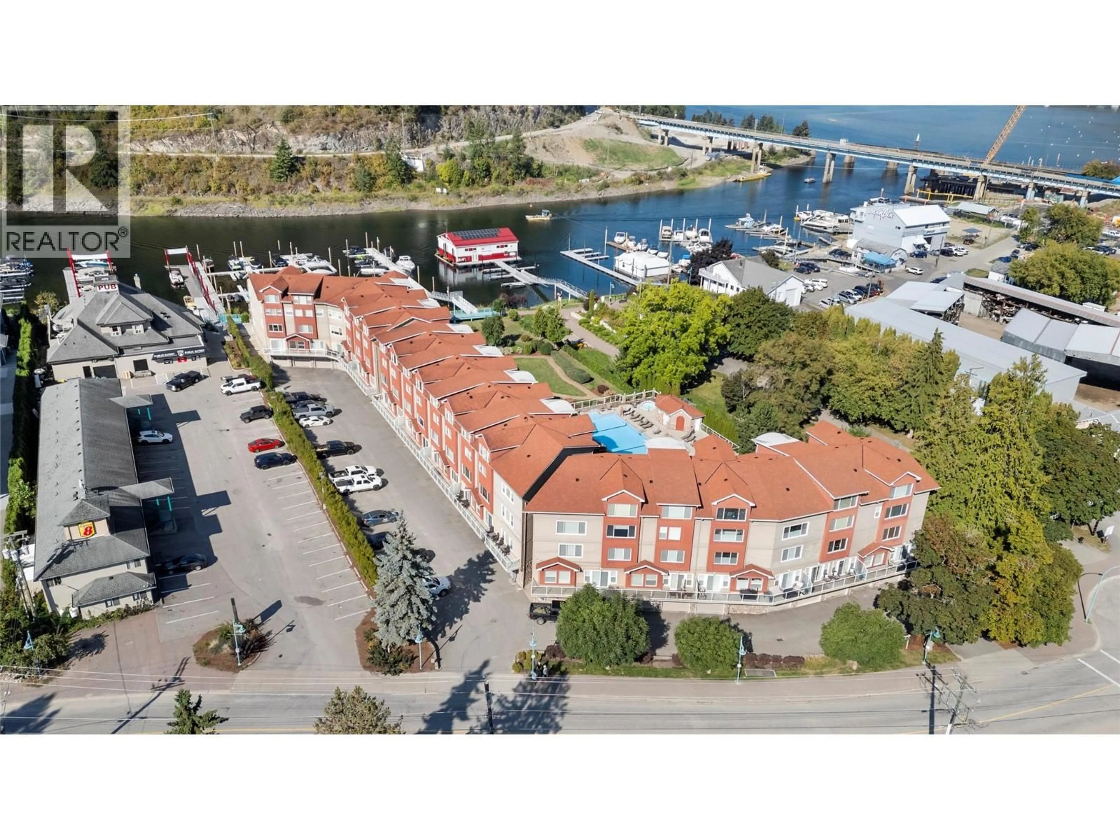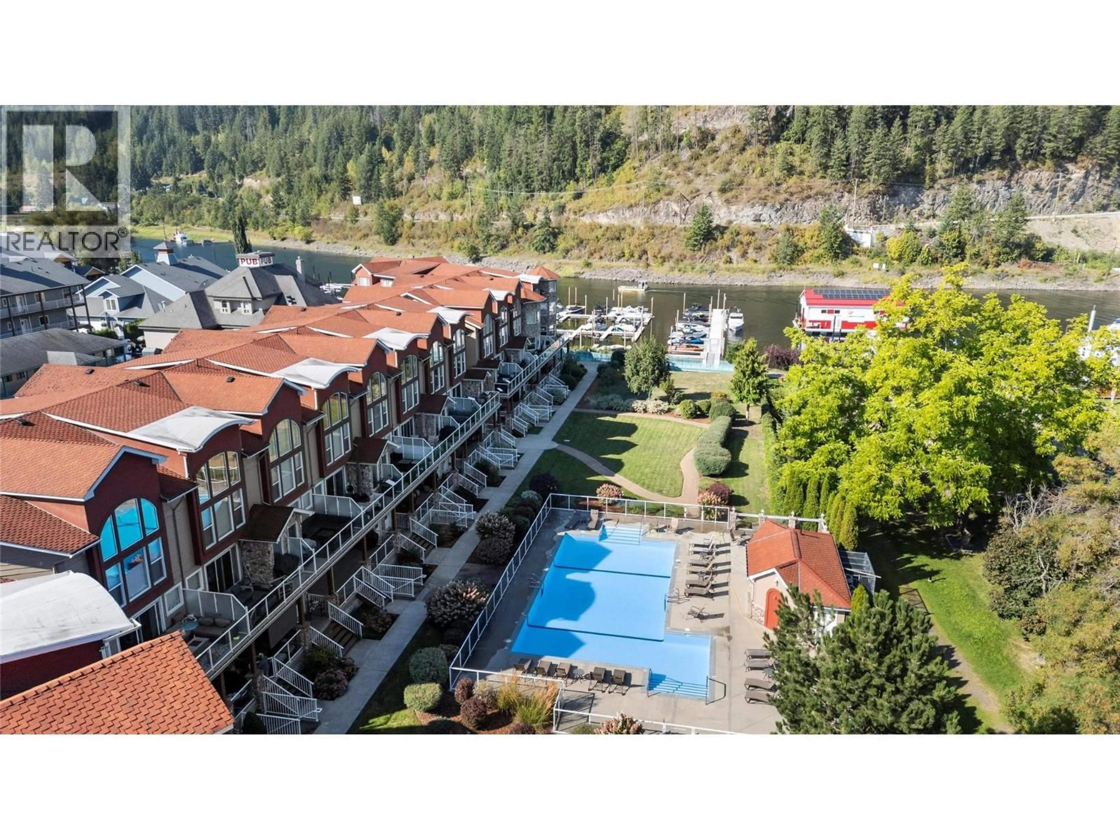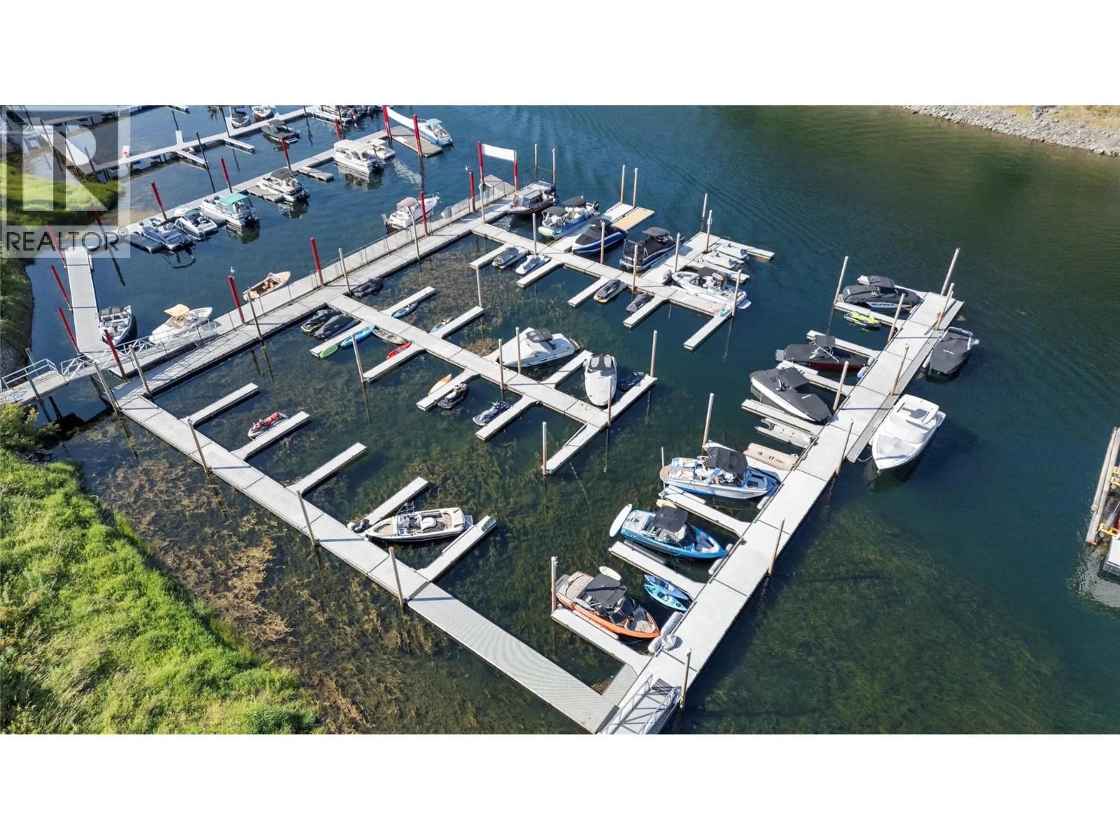3 - 1130 RIVERSIDE AVENUE, Sicamous, British Columbia V0E2V0
Contact us about this property
Highlights
Estimated valueThis is the price Wahi expects this property to sell for.
The calculation is powered by our Instant Home Value Estimate, which uses current market and property price trends to estimate your home’s value with a 90% accuracy rate.Not available
Price/Sqft$286/sqft
Monthly cost
Open Calculator
Description
Waterfront living at its finest. Welcome to #3 Portside Court, a sought-after waterfront townhome complex in the heart of Sicamous. This bright and spacious home offers nearly 2,400 sq. ft. of living space with 3 bedrooms, a large loft that can be used as a 4th bedroom, and 3 bathrooms. The open-concept main level is filled with natural light, creating an inviting space for entertaining or relaxing after a day on the lake. Step outside to a large deck with beautiful views of the pool and channel, perfect for outdoor living. The oversized tandem garage provides ample room for vehicles, tools, and all your recreational toys including boats, sleds, or ATVs. As part of Portside Court, you will enjoy exclusive amenities such as a private boat slip with direct access to Shuswap Lake, a well-maintained outdoor pool, and convenient waterfront moorage. Located just steps from shops, restaurants, and year-round recreation, this home offers the ultimate Shuswap lifestyle. Whether you are boating in summer or sledding in winter, this property is your gateway to adventure. (id:39198)
Property Details
Interior
Features
Second level Floor
Other
12'8'' x 5'Bedroom
13'8'' x 11'6''Other
8'1'' x 7'4''4pc Bathroom
9'9'' x 5'4''Exterior
Features
Parking
Garage spaces -
Garage type -
Total parking spaces 2
Condo Details
Amenities
Whirlpool, Cable TV
Inclusions
Property History
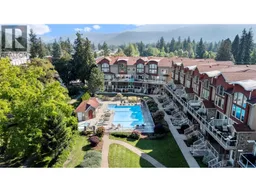 69
69
