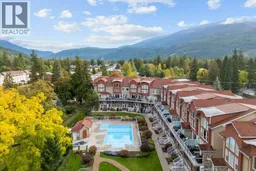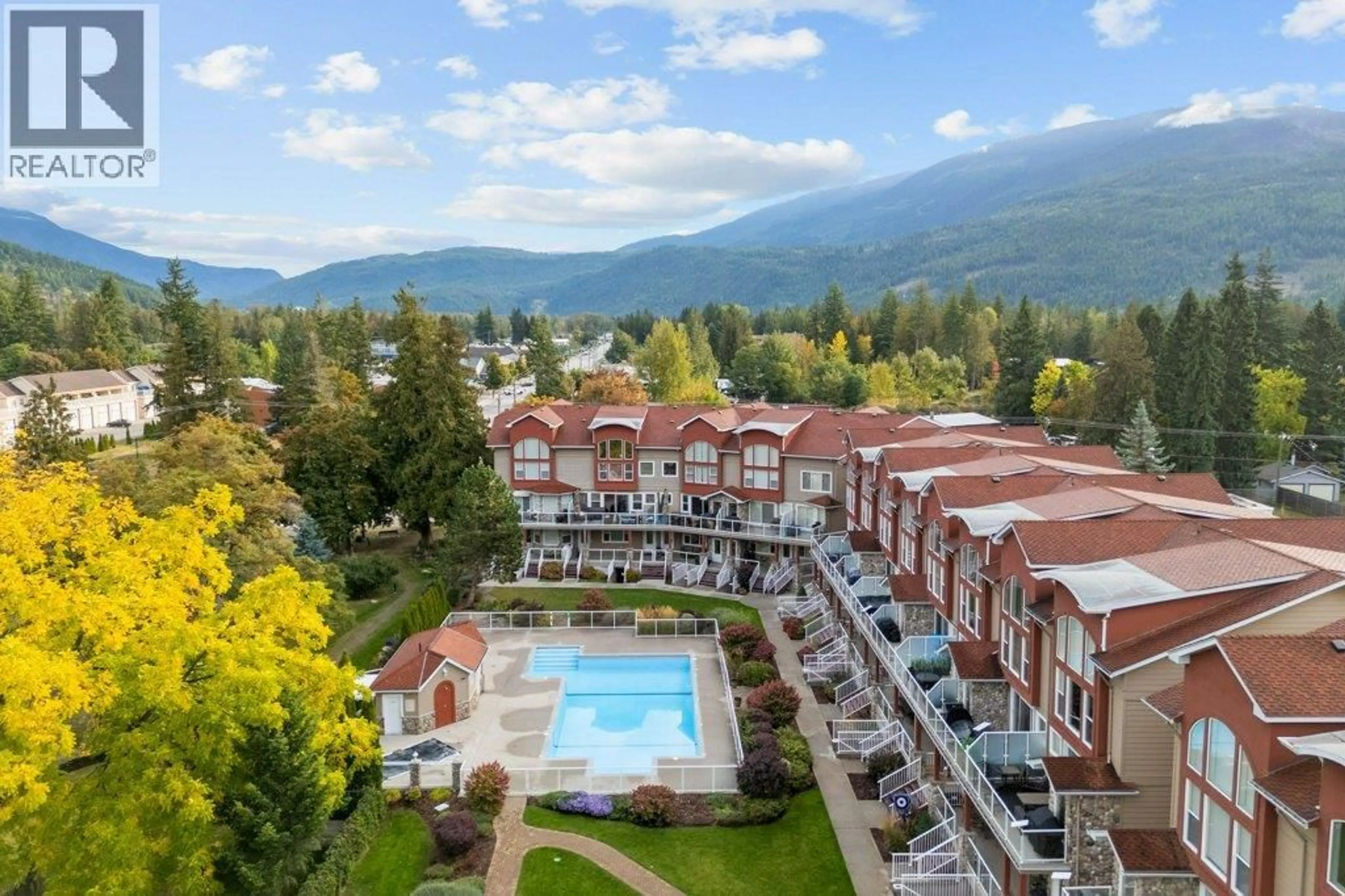27 - 1130 RIVERSIDE AVENUE, Sicamous, British Columbia V0E2V1
Contact us about this property
Highlights
Estimated valueThis is the price Wahi expects this property to sell for.
The calculation is powered by our Instant Home Value Estimate, which uses current market and property price trends to estimate your home’s value with a 90% accuracy rate.Not available
Price/Sqft$296/sqft
Monthly cost
Open Calculator
Description
Stunning WATERFRONT 3 BED/ 3 BATH Townhome in the heart of Sicamousl This quiet complex offers luxury amenities including an in-ground pool, hot tub and a boat slip exclusive to your unit in the private marina! Close to all amenities, local shops, grocery stores and endless year round recreation. Inside your invited into a warm welcoming environment, large living room looking onto large sun deck with stunning views. Kitchen with ample cabinetry & granite counters. Upstairs offers a spacious primary bedroom with high ceilings & full ensuite including soaker tub and another bedroom and full bath. The loft offers another bedroom and space for an office, exercise area or family room. Lots of parking available with the tandem double garage and complex parking. Heating/cooling with geothermal is very affordable with the average Hydro cost over the past year being $134. Portside Court is also a pet friendly atmosphere allowing up to three pets with no size restrictions. Affordable options like this don't come up often in such a premium complex! Call today for your private showing! (id:39198)
Property Details
Interior
Features
Third level Floor
Bedroom
12'9'' x 11'1''Exterior
Features
Parking
Garage spaces -
Garage type -
Total parking spaces 2
Condo Details
Amenities
Recreation Centre, Whirlpool
Inclusions
Property History
 1
1

