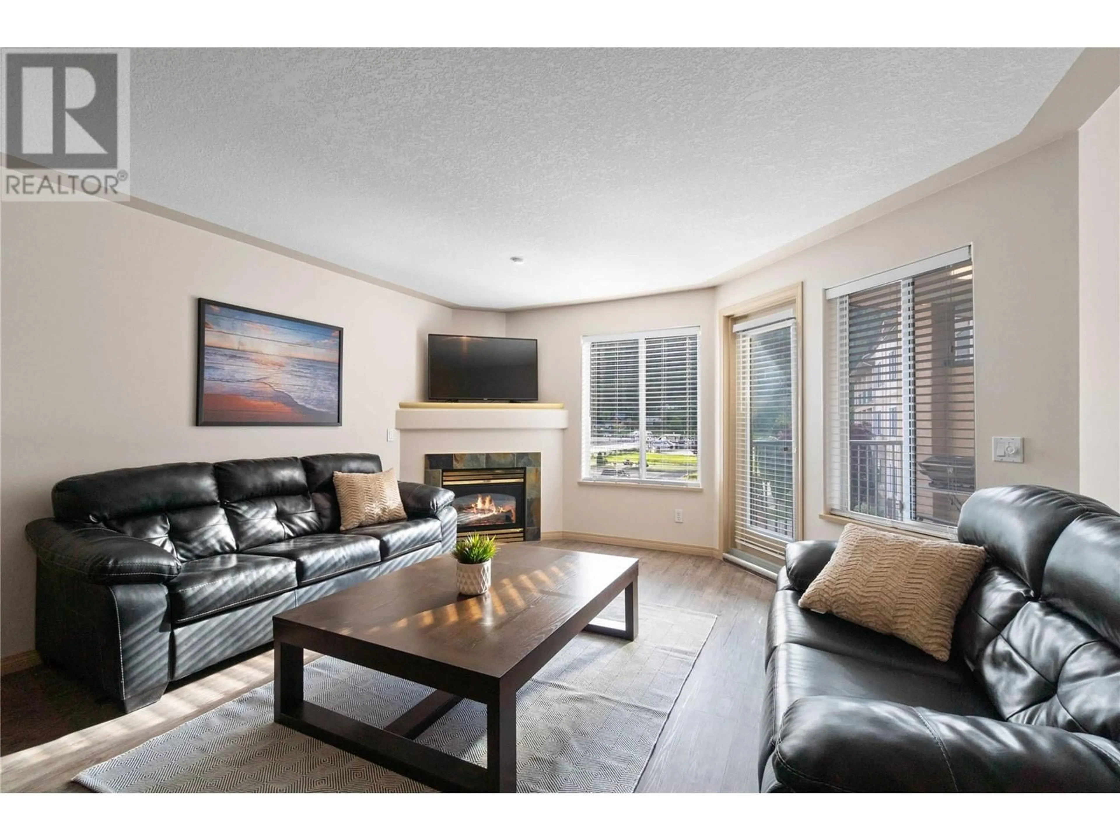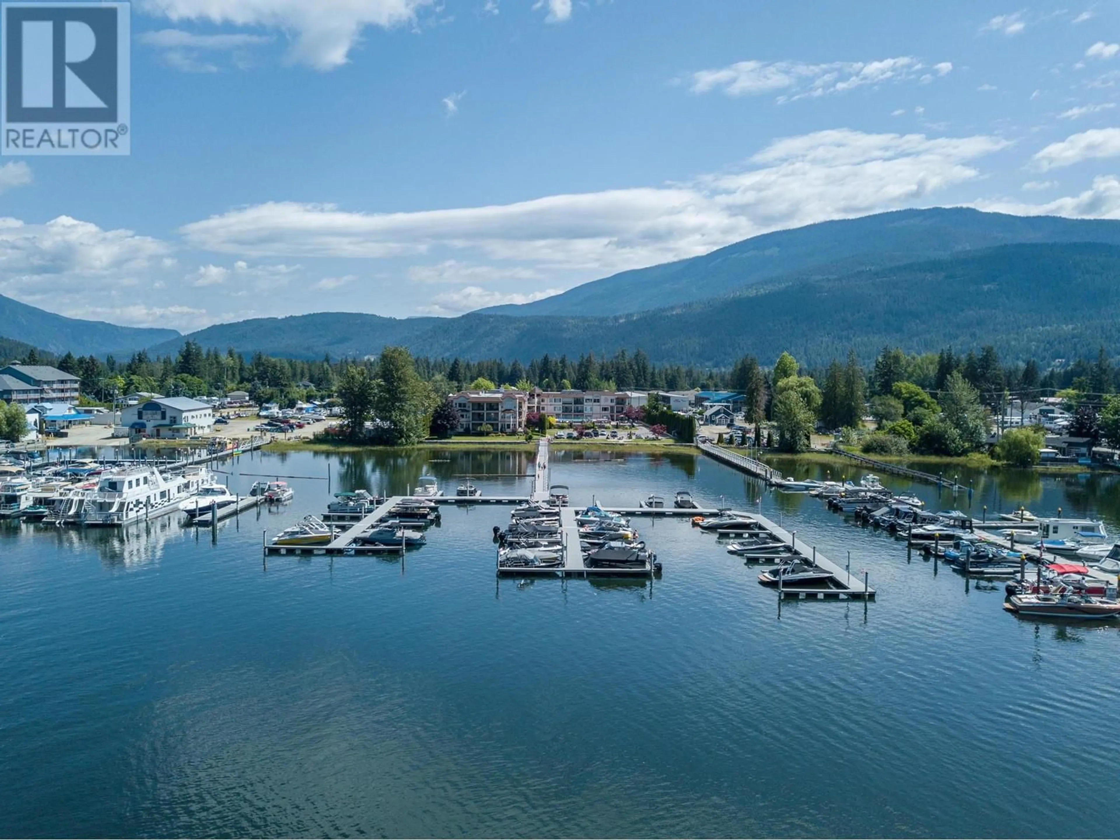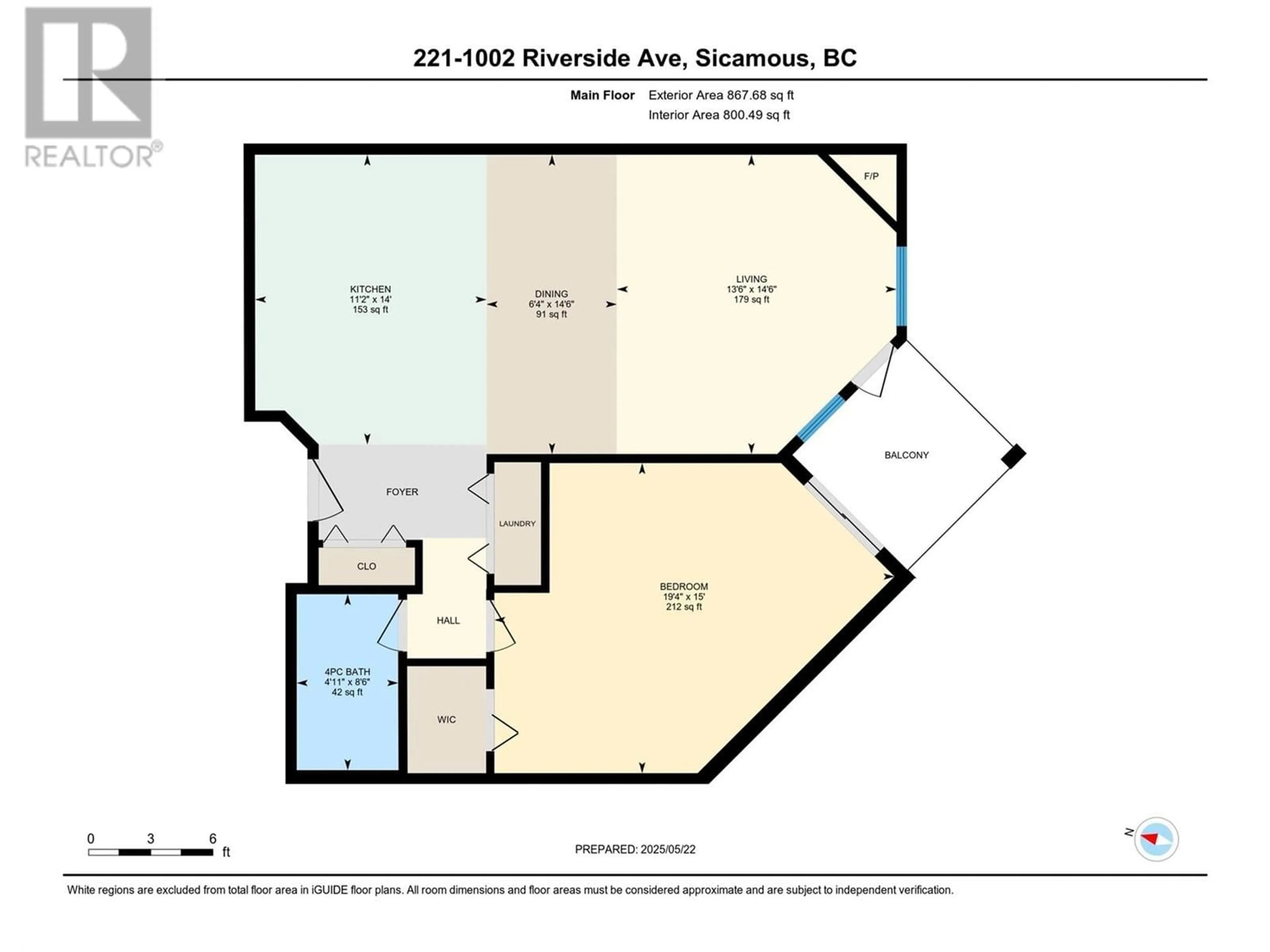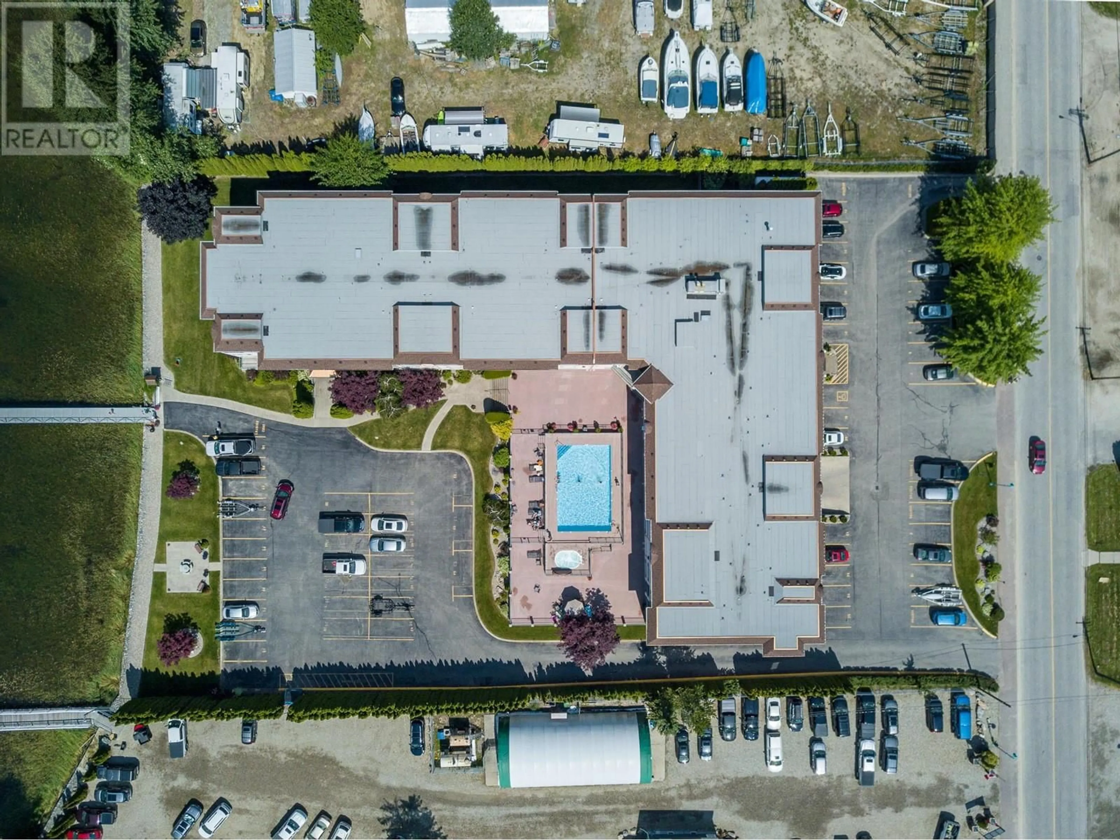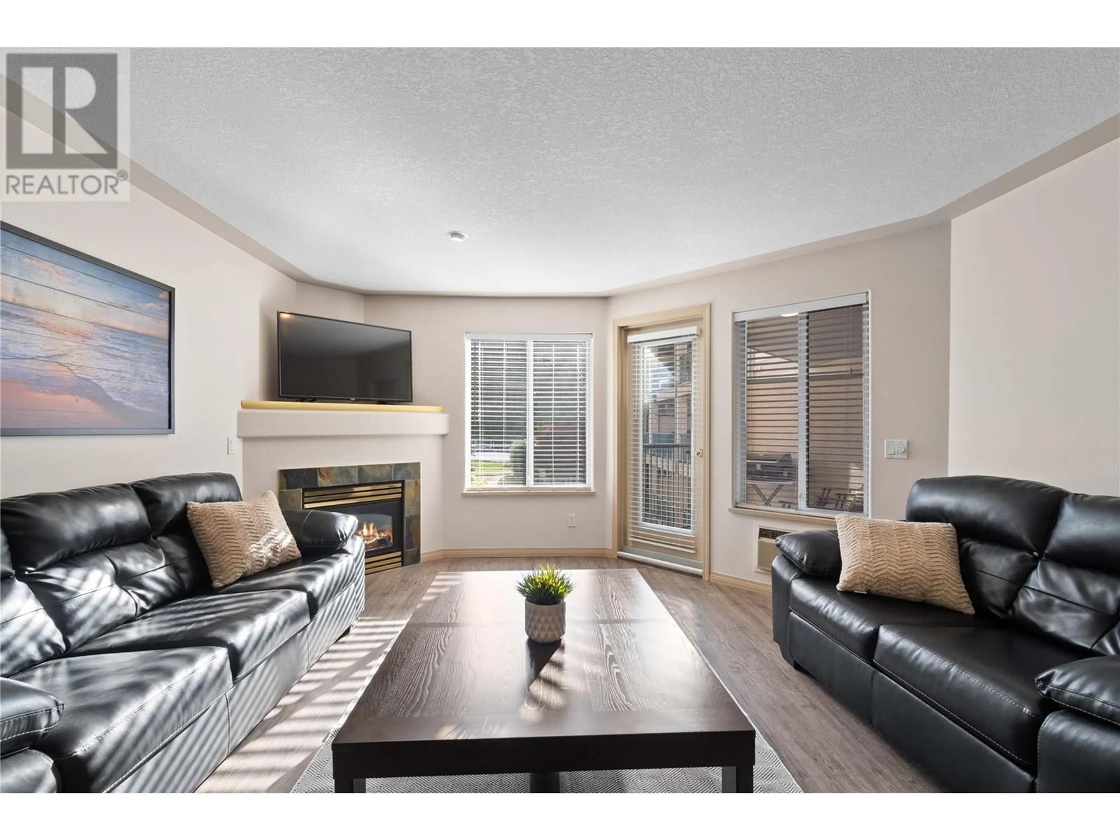221 - 1002 RIVERSIDE AVENUE, Sicamous, British Columbia V0E2V0
Contact us about this property
Highlights
Estimated valueThis is the price Wahi expects this property to sell for.
The calculation is powered by our Instant Home Value Estimate, which uses current market and property price trends to estimate your home’s value with a 90% accuracy rate.Not available
Price/Sqft$443/sqft
Monthly cost
Open Calculator
Description
Welcome to The Riverside—Your Waterview Escape Awaits! Discover the perfect blend of convenience & lifestyle in this beautifully updated water-facing, extra-large 850+ sq ft one-bedroom, one-bathroom condo. Designed for effortless living, this fully turn-key unit comes furnished, making it an ideal getaway or investment property. Enjoy your very own boat slip, two parking stalls, one heated underground, one oversized above & POOL & HOTTUB The unit is fully equipped with housewares, linens, indoor & outdoor furniture, & a BBQ—everything you need to start living the good life. Upgrades galore, Brand new vinyl plank flooring throughout, All new kitchen appliances, Extra-large laundry cabinet for convenience and water view covered deck Strata fees are just $389.66/m, covering hot water, propane for the fireplace, building maintenance, dock access, landscaping, snow removal, & garbage collection.The perks keep coming: •Short-term rentals allowed (1-week minimum) •One pet allowed (no size restriction!) •Walk to restaurants, shopping, parks & more •Recent building enhancements: new roofing, marina upgrades, & elevator maintenance—all completed & paid for within the last 10 years -If you’re a local homeowner looking for a premium boat slip, this is your chance—rent out the condo long-term 1700/m while enjoying easy dock access. Own in one of Sicamous’ most sought-after developments. Schedule your viewing today & make The Riverside your new chill location. (id:39198)
Property Details
Interior
Features
Main level Floor
Full bathroom
4'11'' x 8'6''Primary Bedroom
19'4'' x 15'0''Living room
13'6'' x 14'6''Kitchen
11'2'' x 14'0''Exterior
Features
Parking
Garage spaces -
Garage type -
Total parking spaces 2
Condo Details
Inclusions
Property History
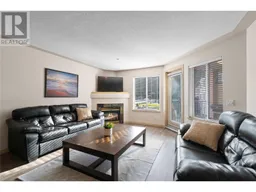 45
45
