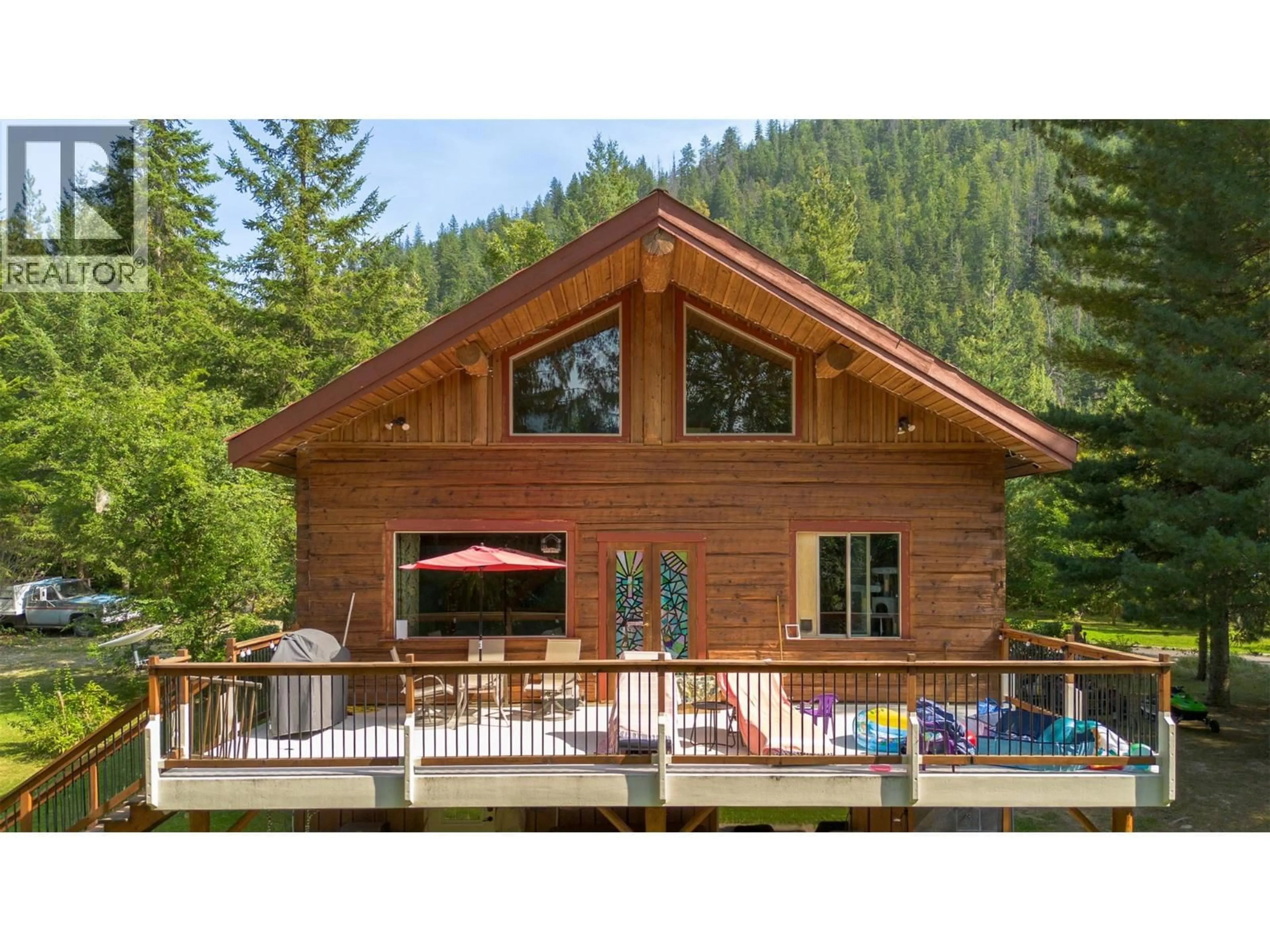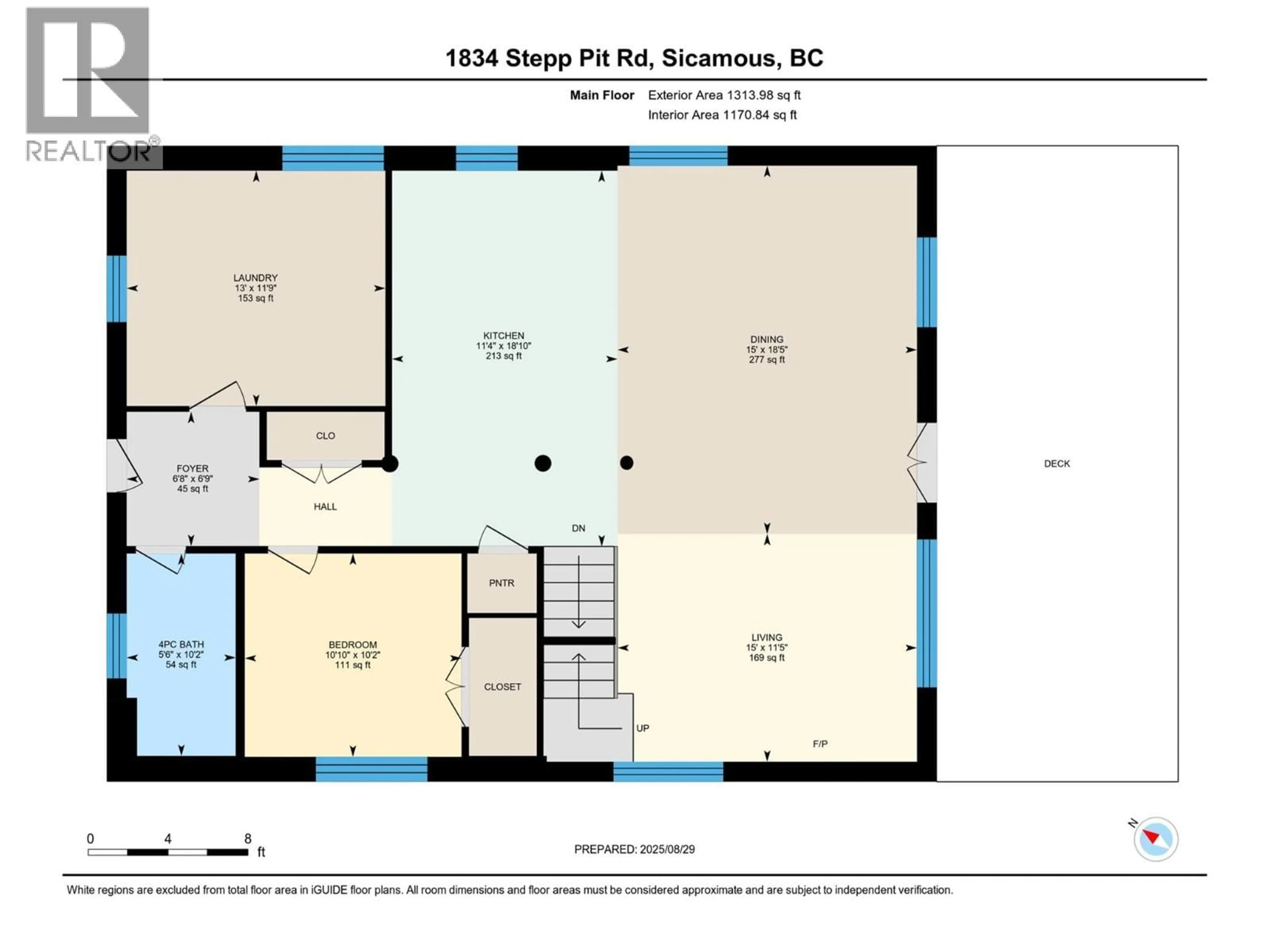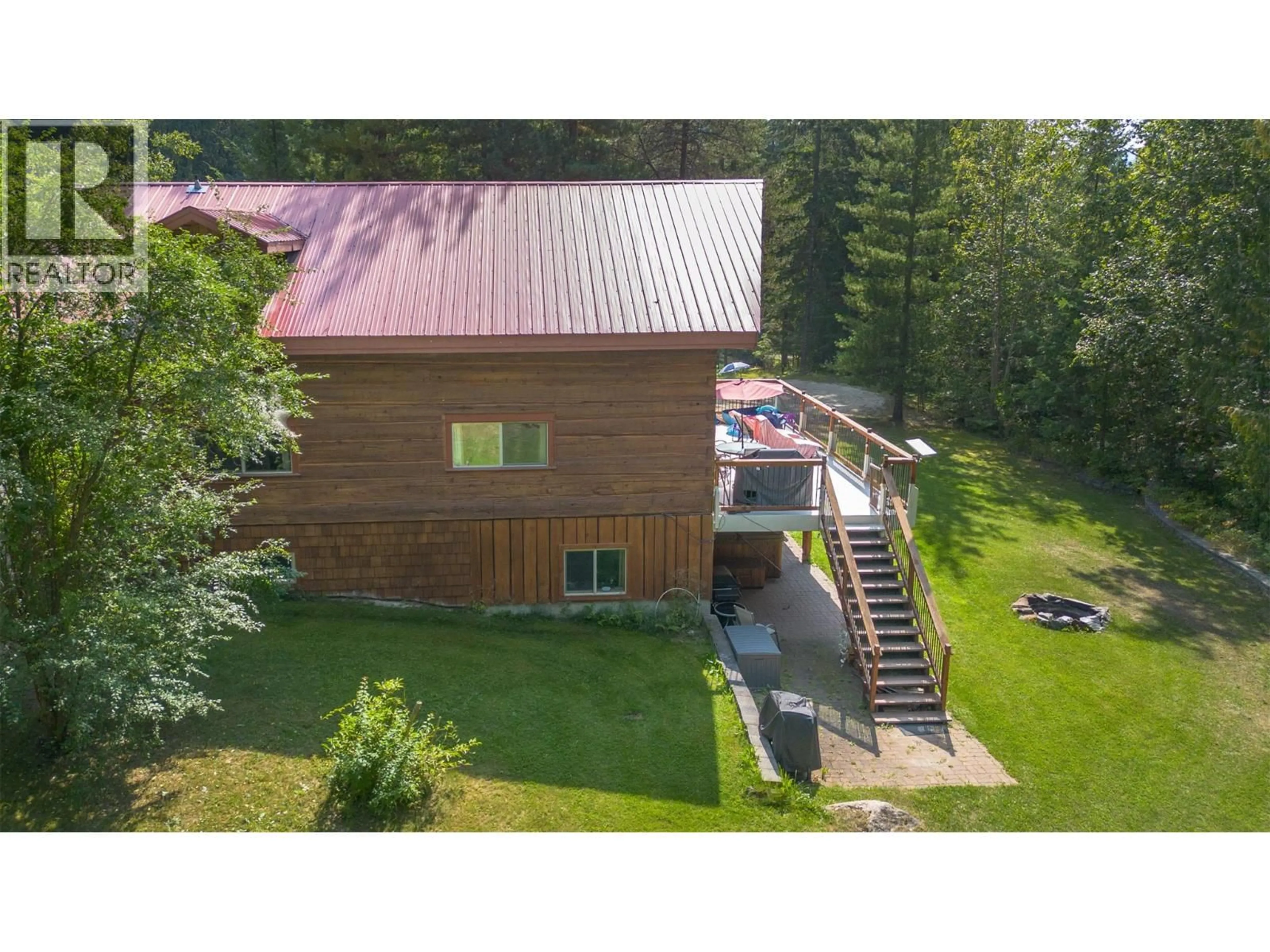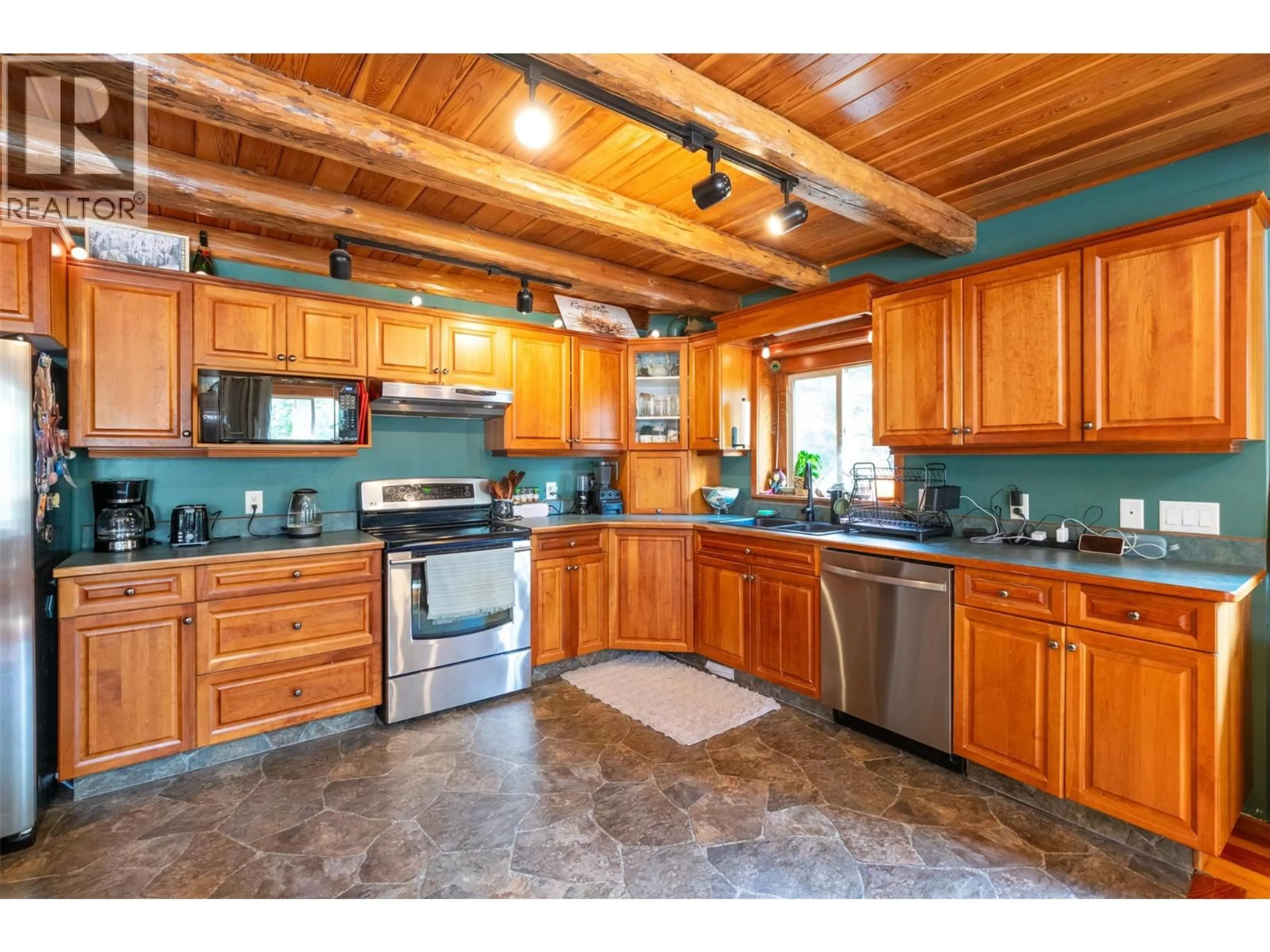1834 STEPP PIT ROAD, Sicamous, British Columbia V0E2V1
Contact us about this property
Highlights
Estimated valueThis is the price Wahi expects this property to sell for.
The calculation is powered by our Instant Home Value Estimate, which uses current market and property price trends to estimate your home’s value with a 90% accuracy rate.Not available
Price/Sqft$416/sqft
Monthly cost
Open Calculator
Description
Rare Offering in Sicamous! Tucked away on 1.48 private acres, this custom Finlander hand-axed barn home is full of character and charm. With 4 bedrooms and 3 bathrooms, including a full suite downstairs that provides excellent short-term rental opportunities to help offset your mortgage, this home offers both comfort and income potential. Located only 5 minutes from downtown Sicamous, the boat launch, and the public beach, the property also features 70 feet of river frontage on Owl Creek, pastoral mountain views, and direct access to crown land right behind you. Outdoor living is at its best here with a large sundeck, hot tub with outdoor shower, fire pit, gardens, fruit trees, and a fully paved RV spot. A walk-out basement adds flexibility for family or guests, making this property a true Shuswap gem that blends privacy, lifestyle, and natural beauty. (id:39198)
Property Details
Interior
Features
Basement Floor
Bedroom
9'10'' x 14'8''Kitchen
9'6'' x 14'6''4pc Bathroom
6'7'' x 11'6''Utility room
10'0'' x 5'0''Exterior
Parking
Garage spaces -
Garage type -
Total parking spaces 11
Property History
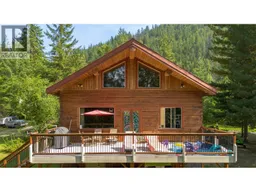 94
94
