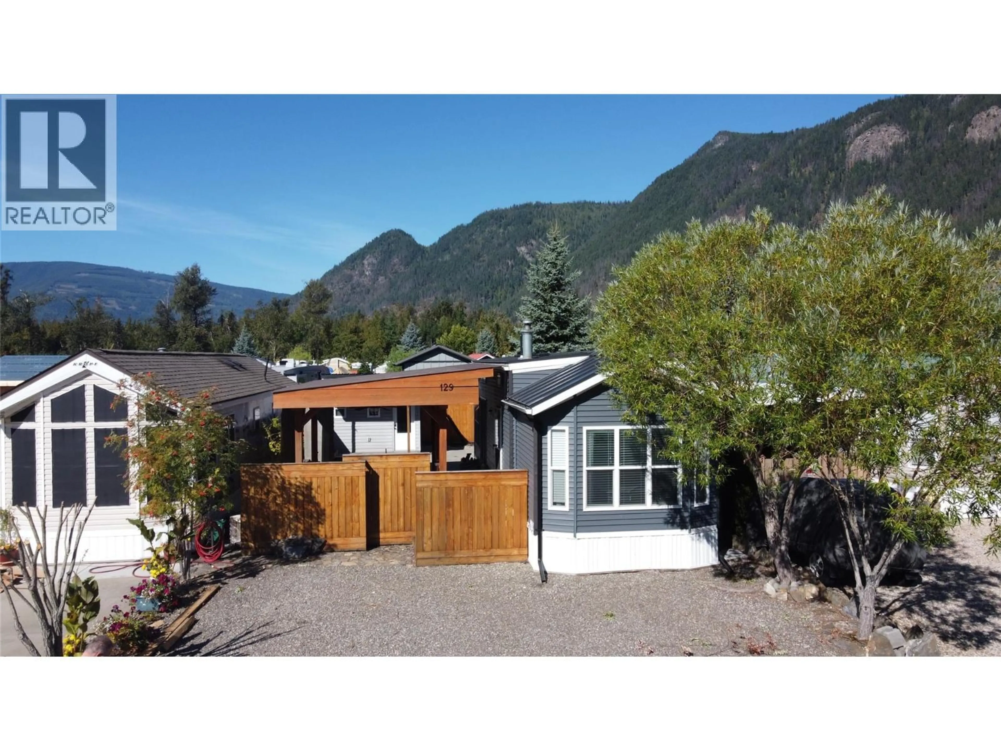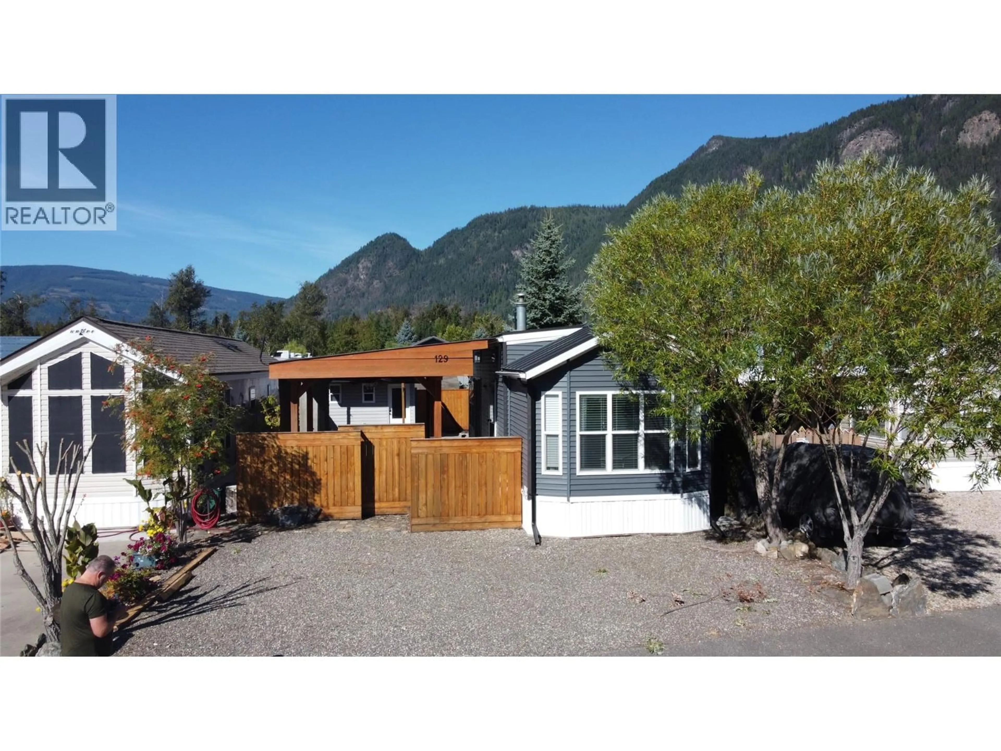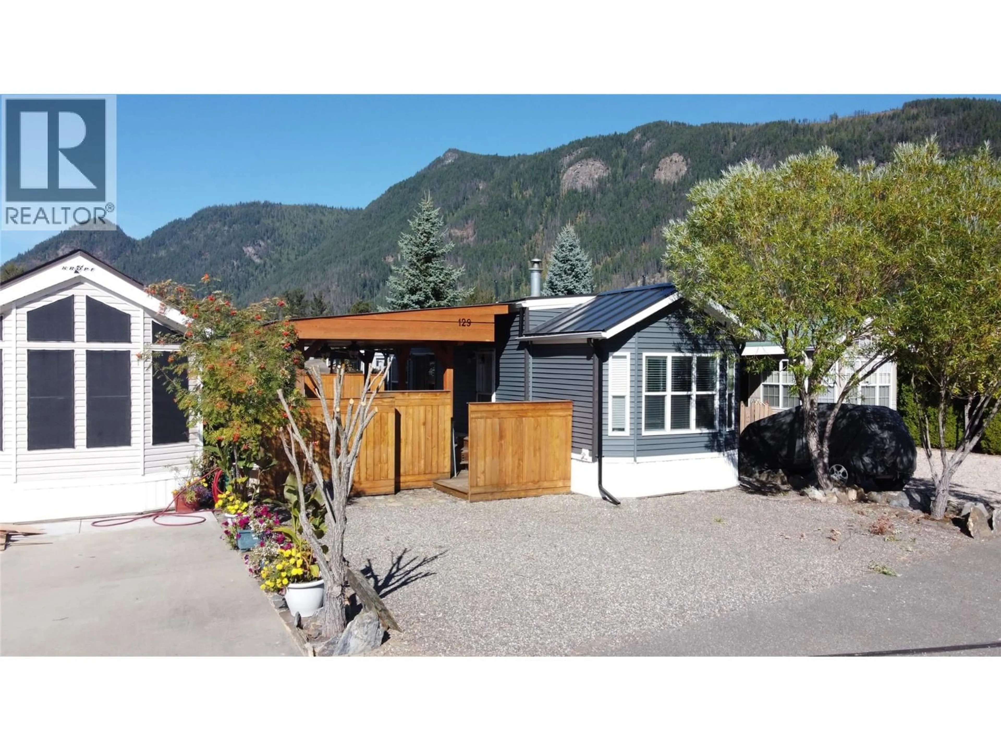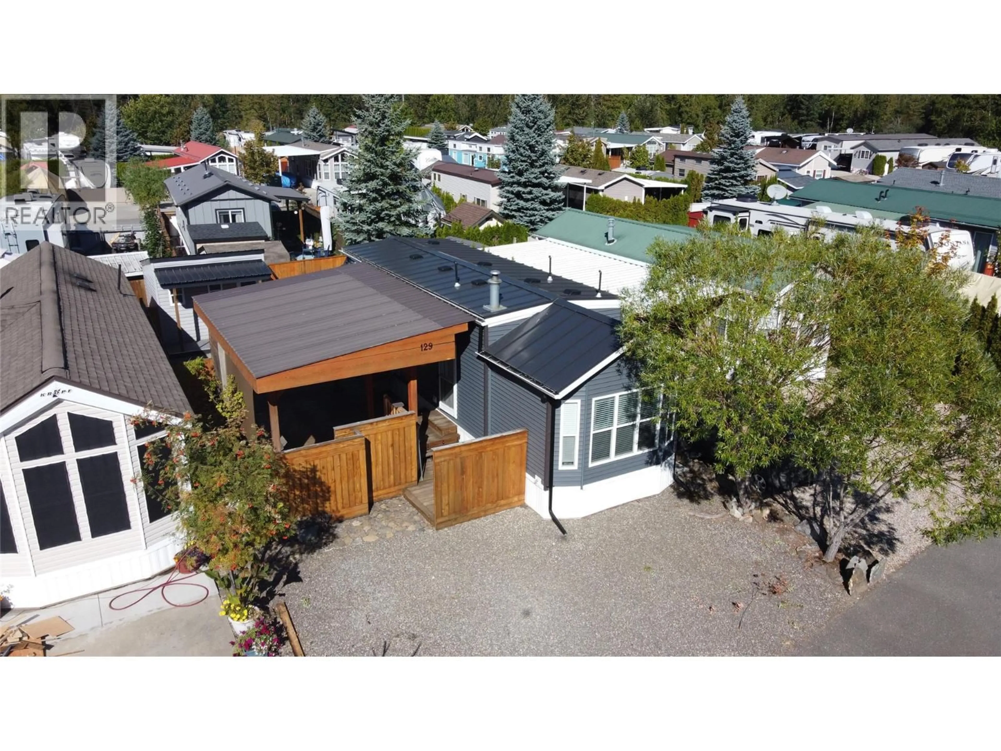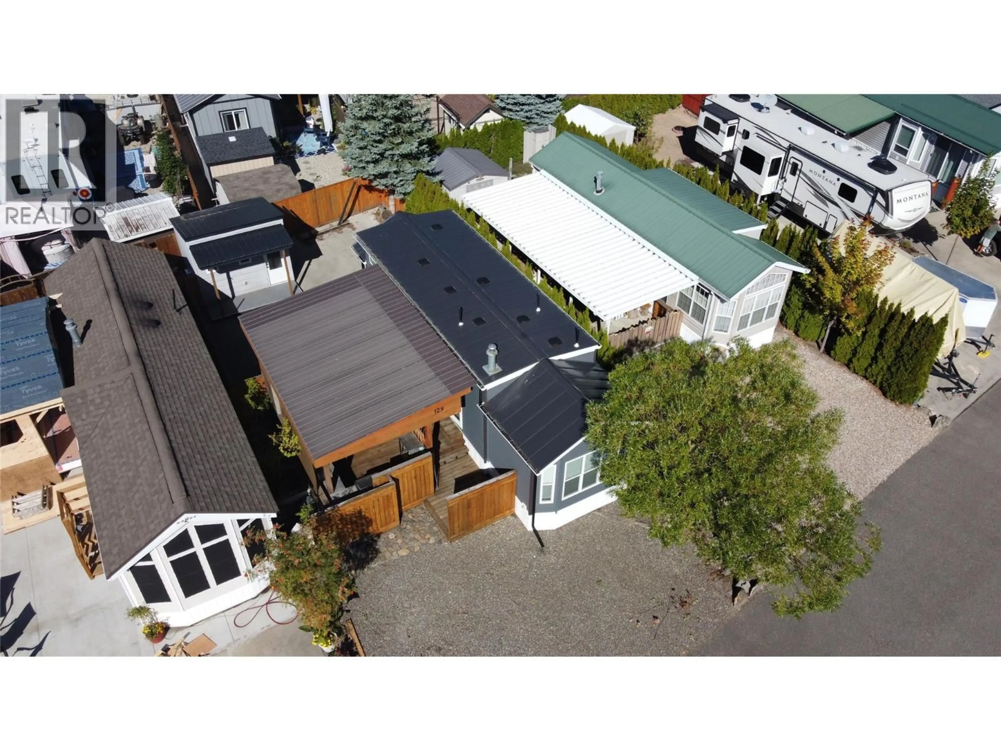129 - 1383 SILVER SANDS ROAD, Sicamous, British Columbia V0E2V4
Contact us about this property
Highlights
Estimated valueThis is the price Wahi expects this property to sell for.
The calculation is powered by our Instant Home Value Estimate, which uses current market and property price trends to estimate your home’s value with a 90% accuracy rate.Not available
Price/Sqft$545/sqft
Monthly cost
Open Calculator
Description
COURT ORDERED FORECLOSURE SALE. A gated bare land strata resort offers the ideal retreat for recreation or year-round living. The subject dwelling is a 2020 single-wide park model modular home, stylishly designed with vaulted ceilings and large windows that fill the space with abundant natural light. Modern and current finishes are showcased throughout, including quartz countertops in the kitchen. Offering 2 bedrooms plus a bunkie that sleeps 4, there’s ample space for family and guests. The covered outdoor kitchen, leisure, and dining area comes complete with power, TV connection, and a fireplace—perfect for entertaining. The entry features attractive decking, while the remainder of the site is surfaced in concrete for easy maintenance. Ideally located close to the river, lake, beach park, and all that Sicamous has to offer. Short term rentals are permitted in this development. Freehold title with low strata fees of just $101.08/month. Pets and rentals allowed. Call today to view—this one’s a must-see! (id:39198)
Property Details
Interior
Features
Secondary Dwelling Unit Floor
Other
12' x 10'Exterior
Parking
Garage spaces -
Garage type -
Total parking spaces 2
Property History
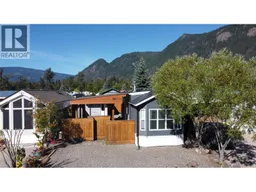 25
25
