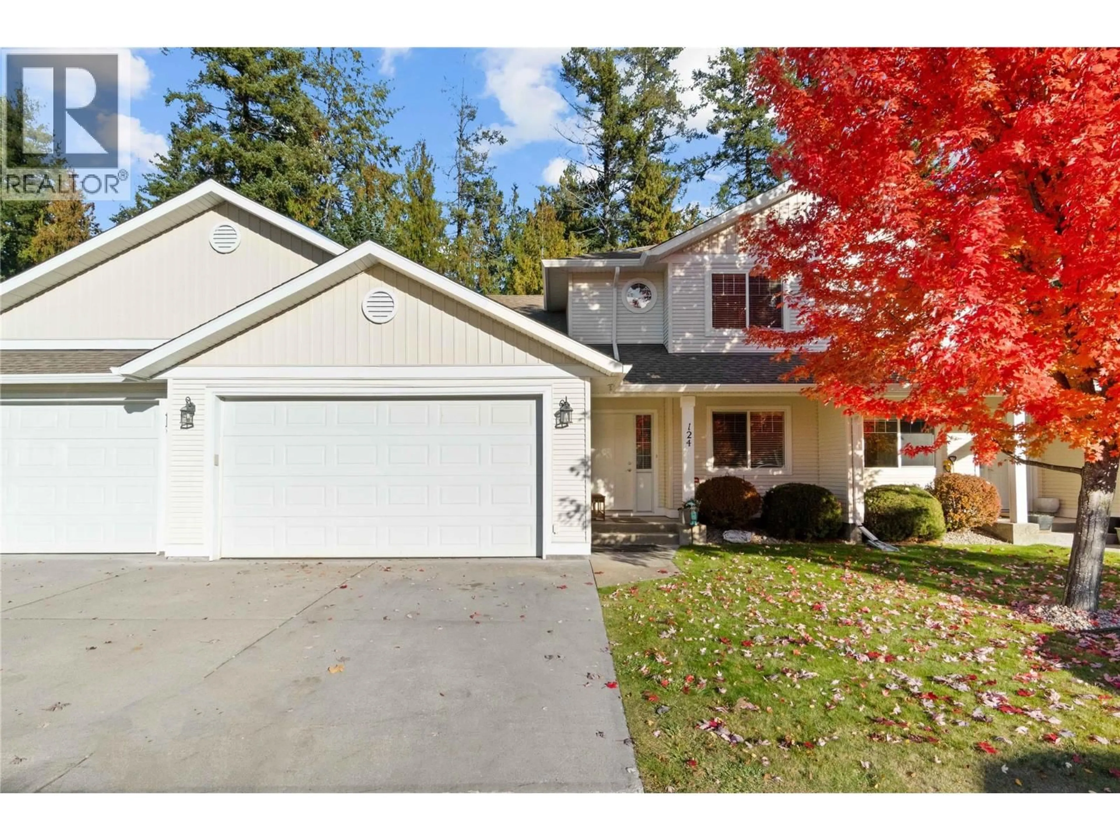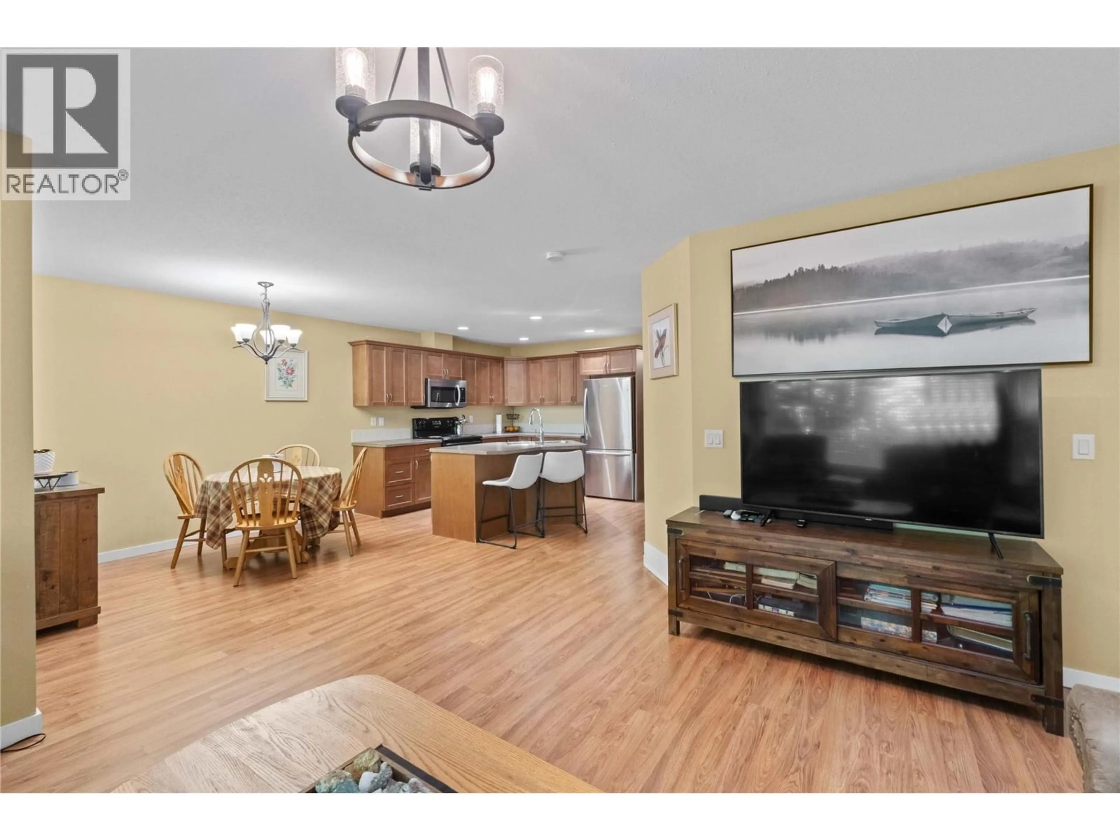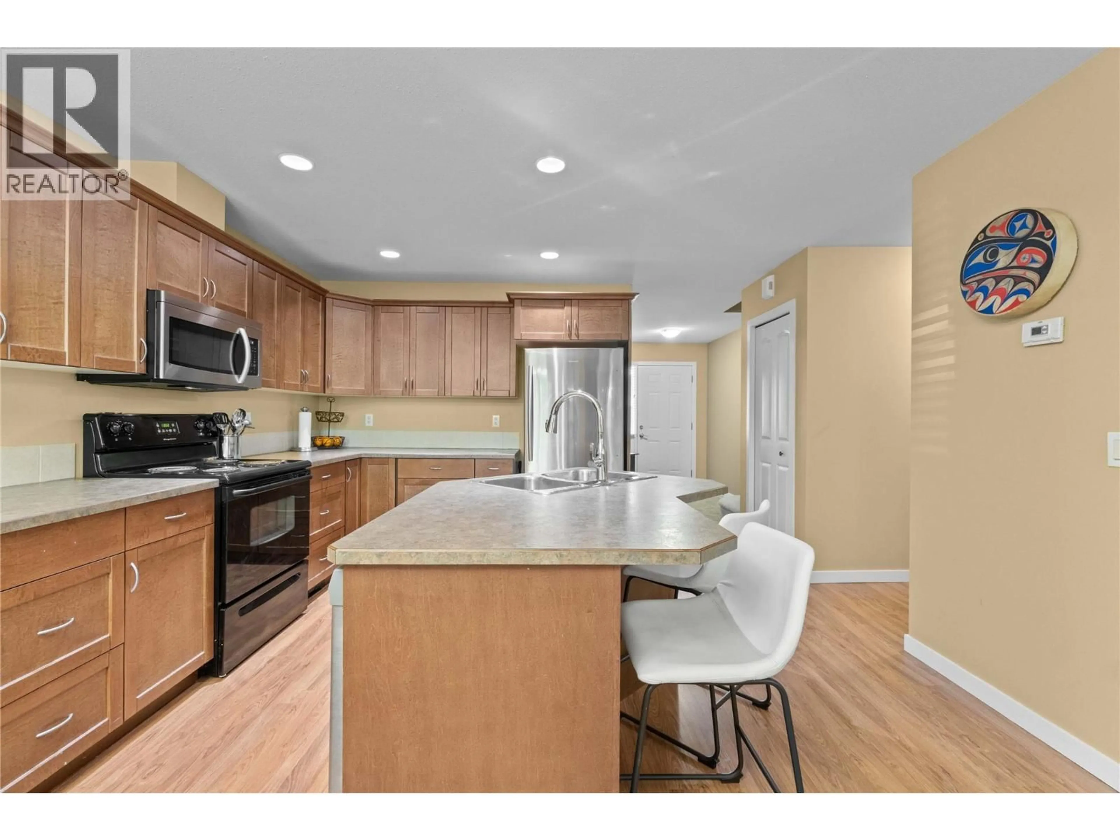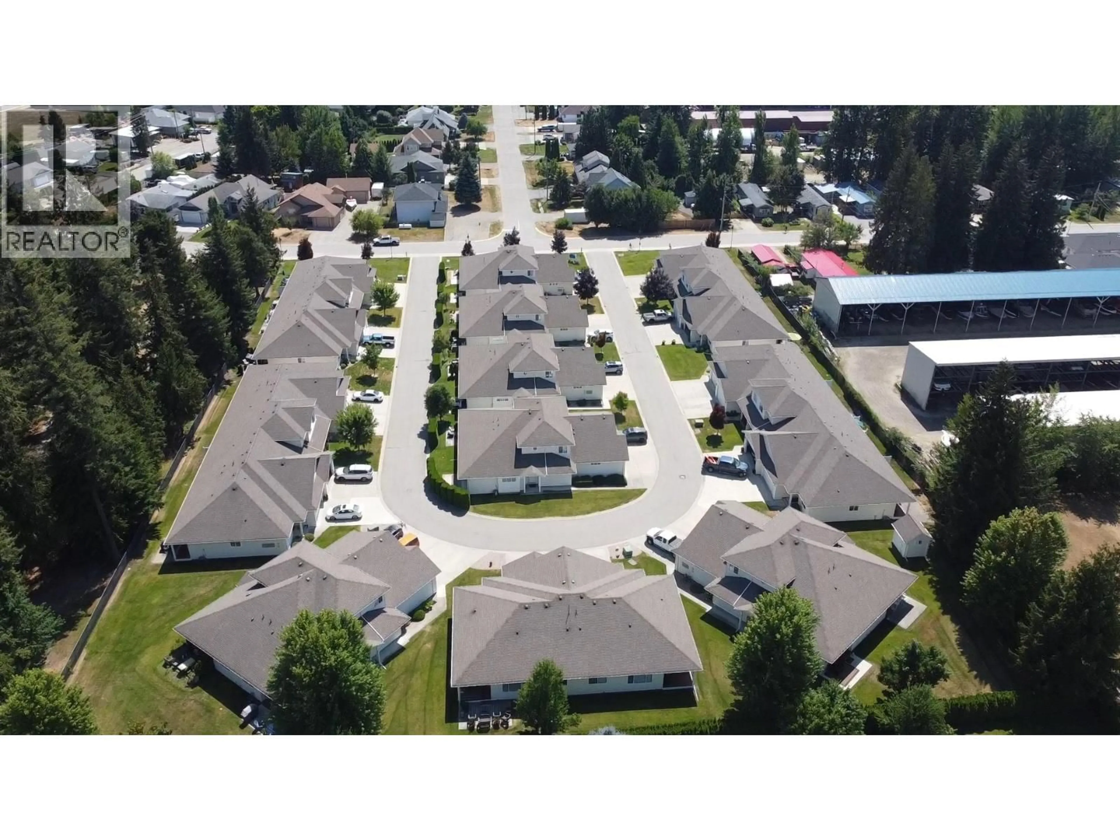124 - 222 MARTIN STREET, Sicamous, British Columbia V0E2V0
Contact us about this property
Highlights
Estimated valueThis is the price Wahi expects this property to sell for.
The calculation is powered by our Instant Home Value Estimate, which uses current market and property price trends to estimate your home’s value with a 90% accuracy rate.Not available
Price/Sqft$313/sqft
Monthly cost
Open Calculator
Description
Centrally Located Townhome in the Heart of Sicamous! This spacious 1,500+ sq.ft. townhome offers the perfect blend of comfort, flexibility & community living — with main floor living for convenience & accessibility. Backing onto park space & the community gardens, it provides a serene natural backdrop while being just a block & a half from the waterfront. Enjoy an easy 10-minute walk to shopping, groceries, the post office, the senior centre, & Sicamous’ brand-new medical facility — all from this ideal location. Inside, you’ll find fresh paint throughout, a double heated garage, & a fully finished crawlspace offering exceptional storage. The loft space adds versatility — perfect for a media room, craft space, home office, or gym. The large primary bedroom on the main floor features a walk-in shower in the full ensuite, making this home ideal for comfortable everyday living. The home is well maintained, & low-fee strata at just $363.87/month. Joy! its also pet-friendly for one cat or one dog. Sold complete with laundry & kitchen appliances & is ready for quick possession. Sicamous is a vibrant wellness community, located just 23 minutes to Salmon Arm & 55 minutes to Vernon, BC. Known for its walkable lifestyle, it offers four-season recreation & a welcoming small-town atmosphere for residents of all ages. Whether you’re looking to downsize or embrace a simpler lifestyle near the lake, this beautifully kept Sicamous townhome delivers easy living in an unbeatable location. (id:39198)
Property Details
Interior
Features
Main level Floor
Laundry room
8'10'' x 8'2''Other
21'0'' x 19'3''Foyer
11'8'' x 6'3''Bedroom
13'5'' x 9'1''Exterior
Parking
Garage spaces -
Garage type -
Total parking spaces 4
Condo Details
Inclusions
Property History
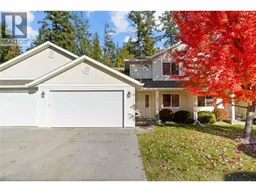 66
66
