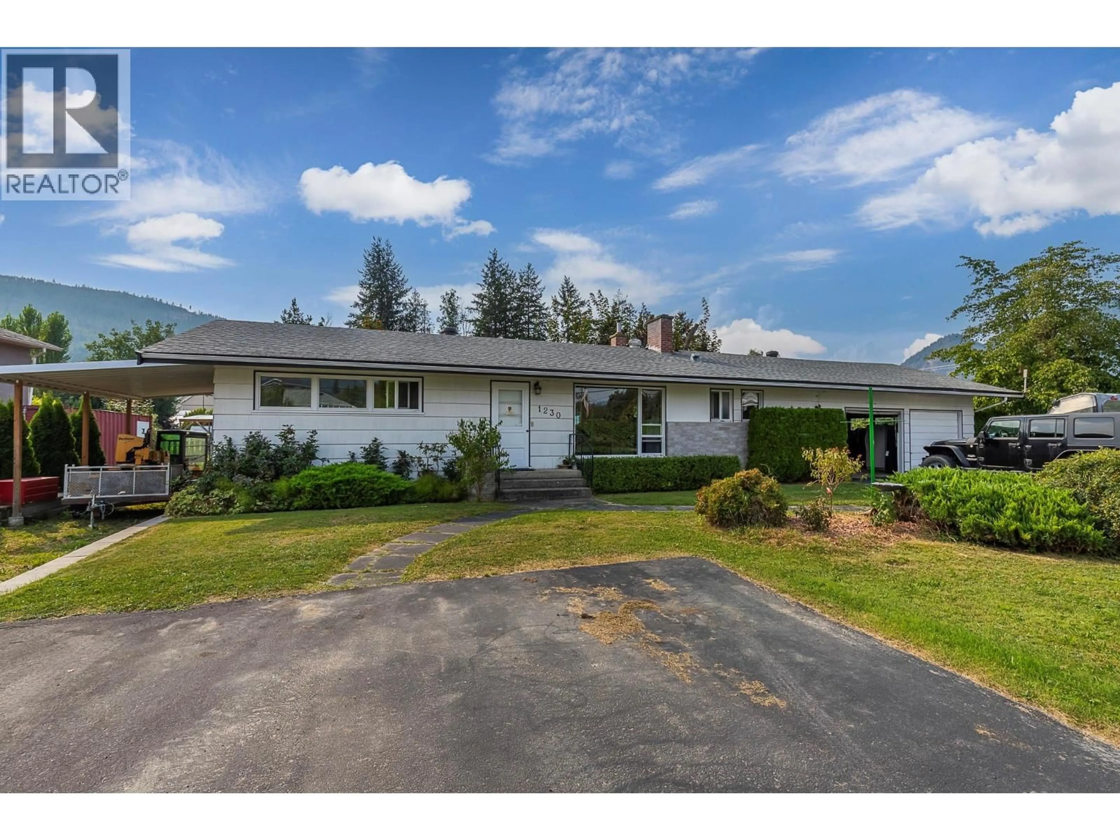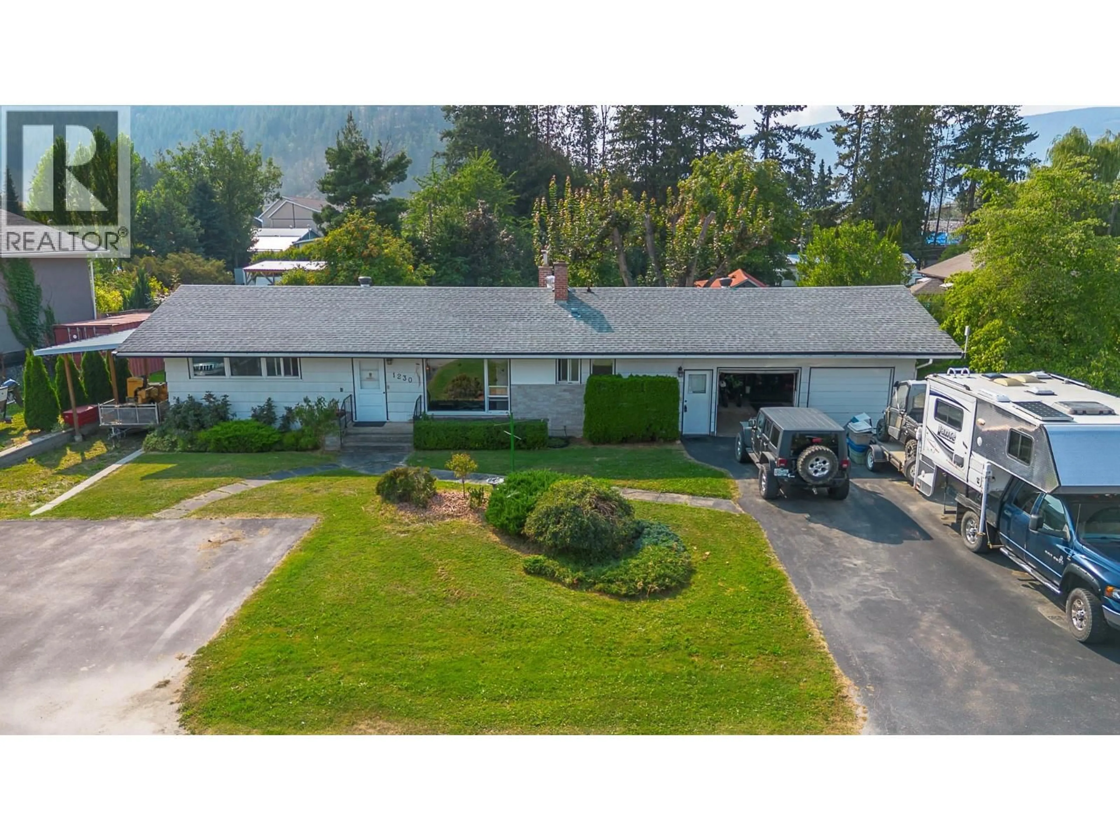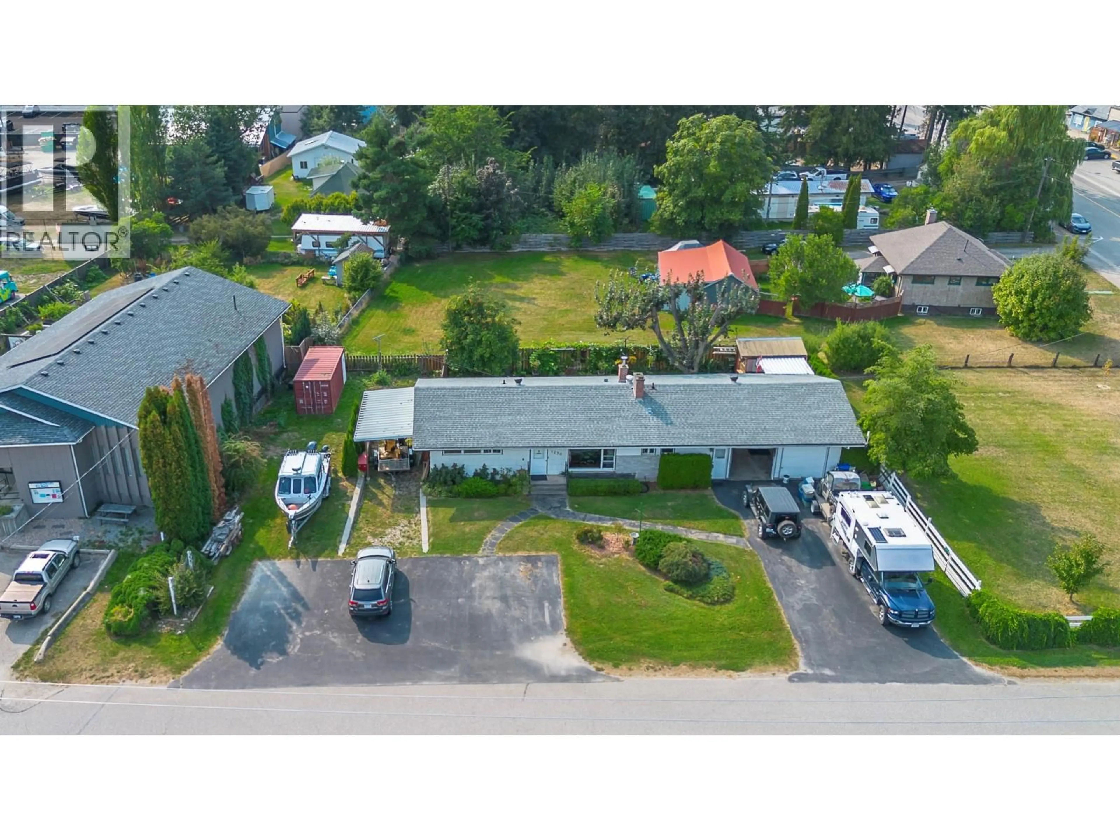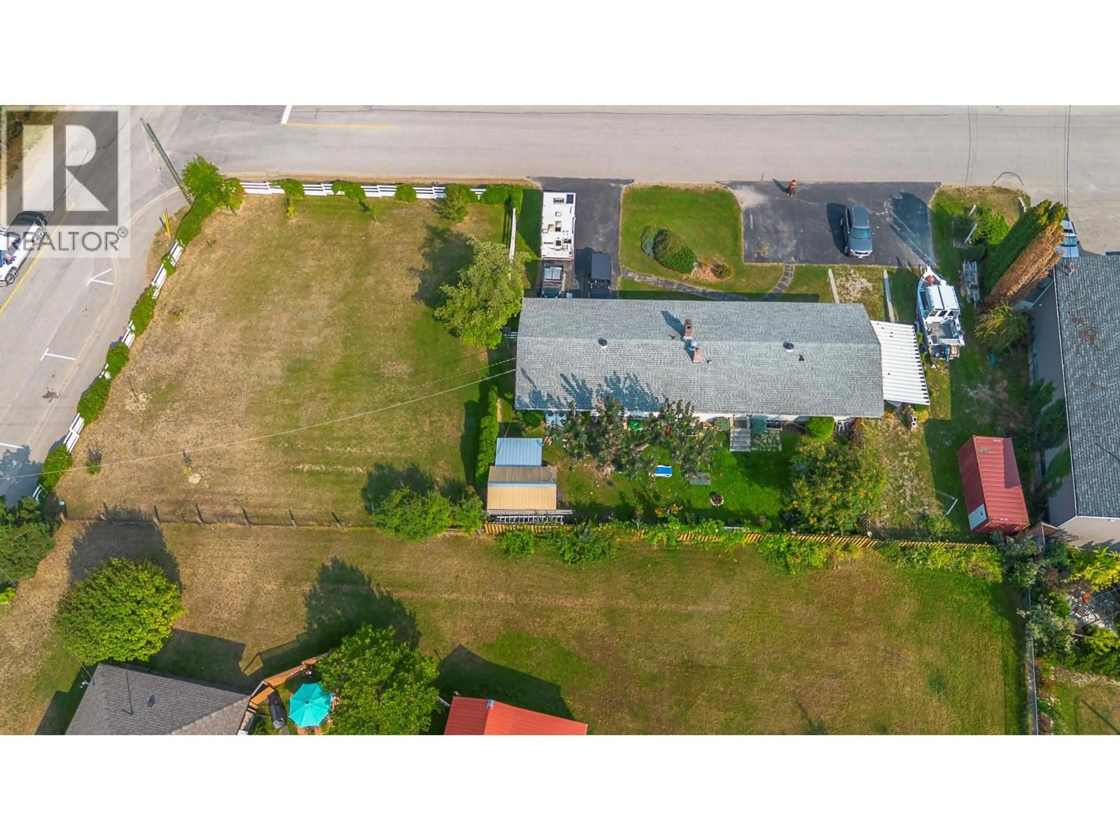1230 SHUSWAP AVENUE, Sicamous, British Columbia V0E2V1
Contact us about this property
Highlights
Estimated valueThis is the price Wahi expects this property to sell for.
The calculation is powered by our Instant Home Value Estimate, which uses current market and property price trends to estimate your home’s value with a 90% accuracy rate.Not available
Price/Sqft$349/sqft
Monthly cost
Open Calculator
Description
Fantastic 0.48 acre Corner Lot in Prime Sicamous Location. Perfectly situated in the heart of Sicamous, this rare offers endless opportunity. Steps from Shuswap Lake and Sicamous Beach Pk this corner site is ideally positioned for your next venture. The property includes a solid and updated 4 bed, 2 bath home, perfect as a revenue property, residence, or holding investment while you plan your development. Many updates have already been completed, including newer windows (2005 & 2014), modernized electrical with unique 24V relay system, and preserved oak hardwood floors that bring warmth to the living spaces. A 24x23’ attached garage adds functionality. The flat, cleared quarter acre portion offers excellent potential for seasonal parking revenue or future expansion. With its unbeatable location and strong holding value, this property is a standout opportunity in the Shuswap’s most active lakeside destination. A versatile investment ideal as a family home, or long-term hold. Don’t miss your chance to secure one of Sicamous’ prime corner lots! (id:39198)
Property Details
Interior
Features
Basement Floor
Laundry room
14'1'' x 19'4''Storage
6'4'' x 7'10''Bedroom
10'11'' x 12'4''Bedroom
10'11'' x 12'10''Exterior
Parking
Garage spaces -
Garage type -
Total parking spaces 2
Property History
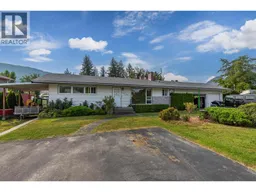 47
47
