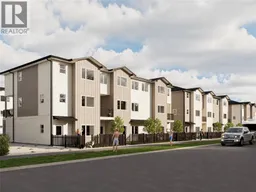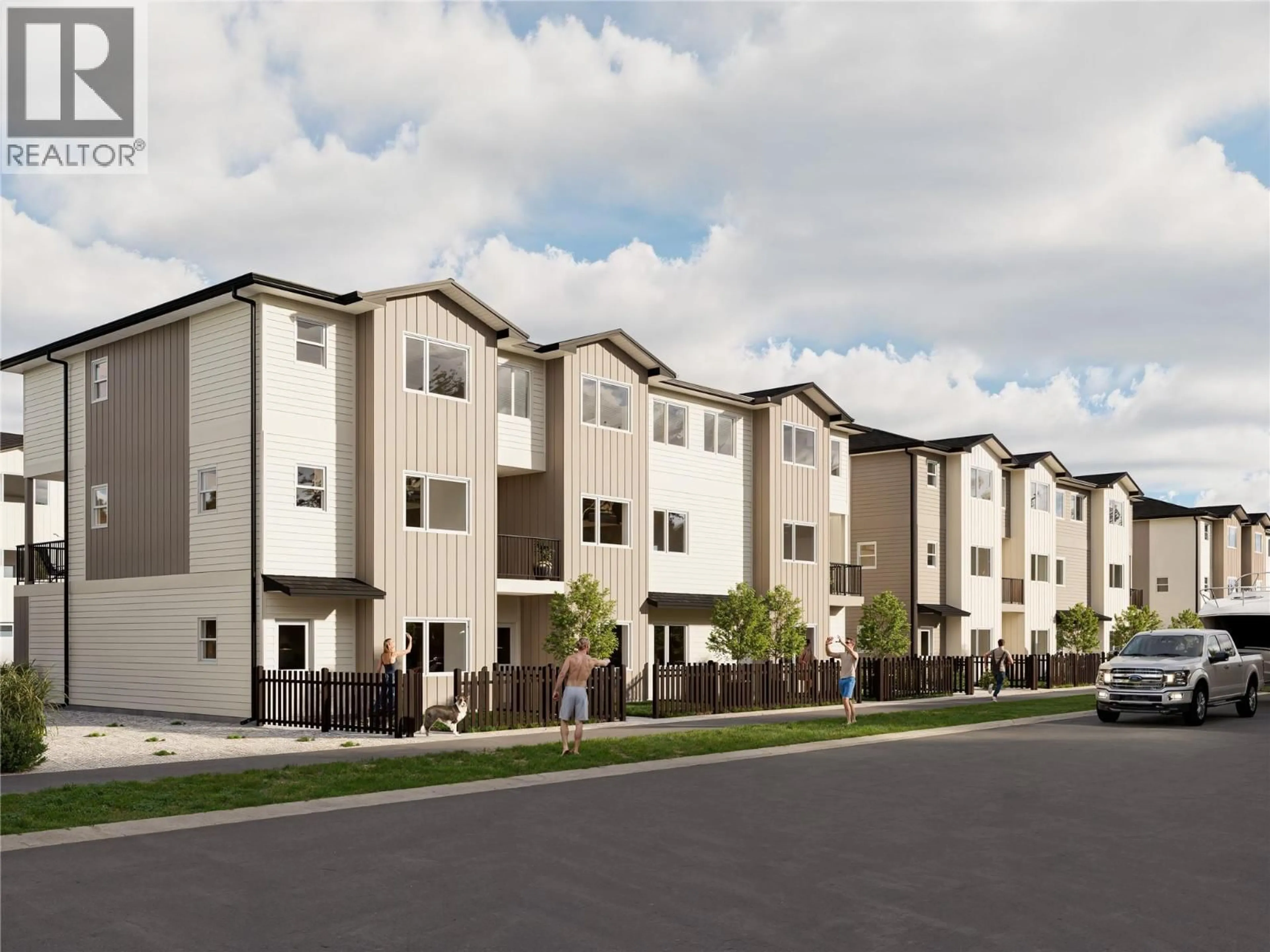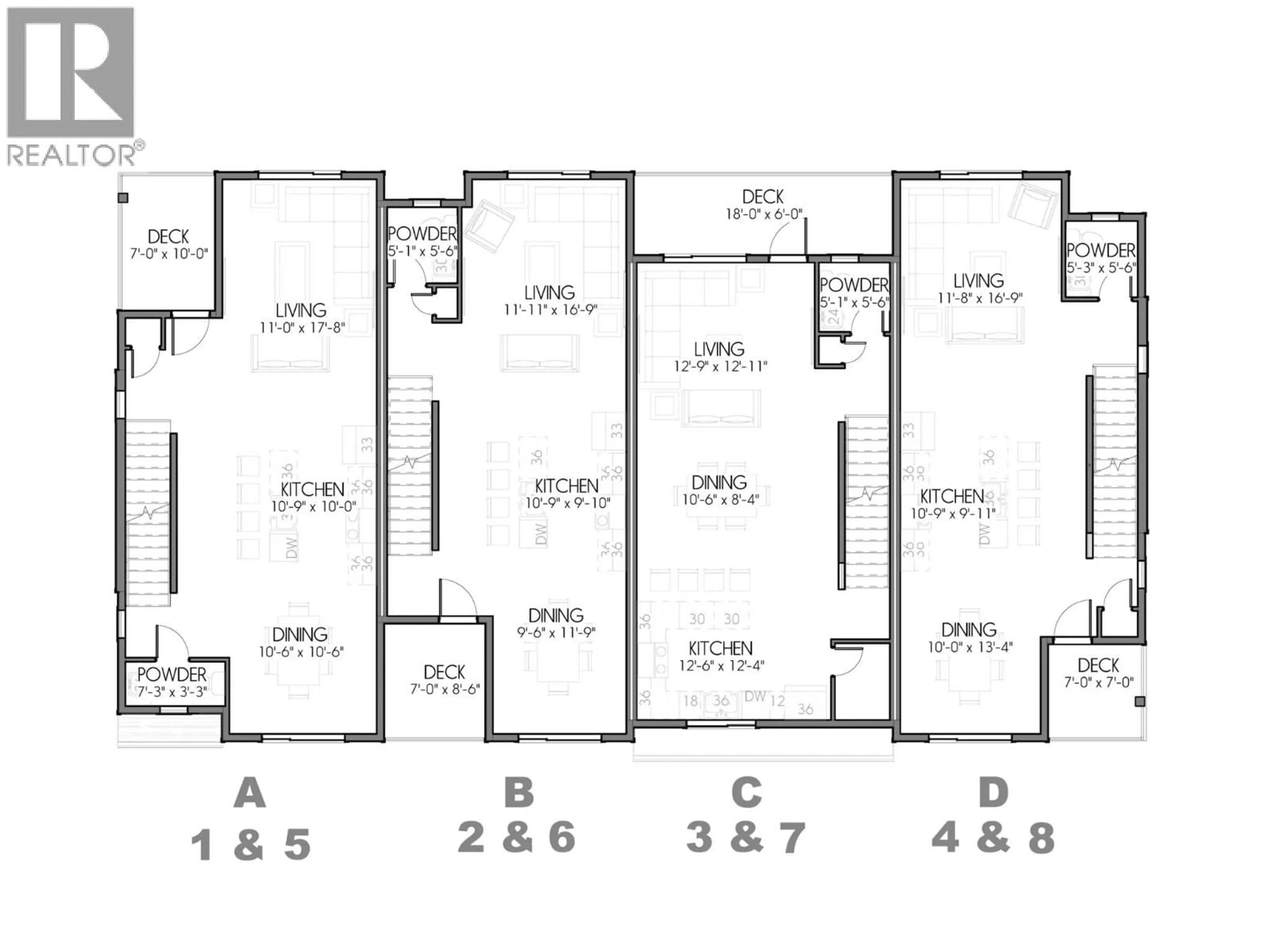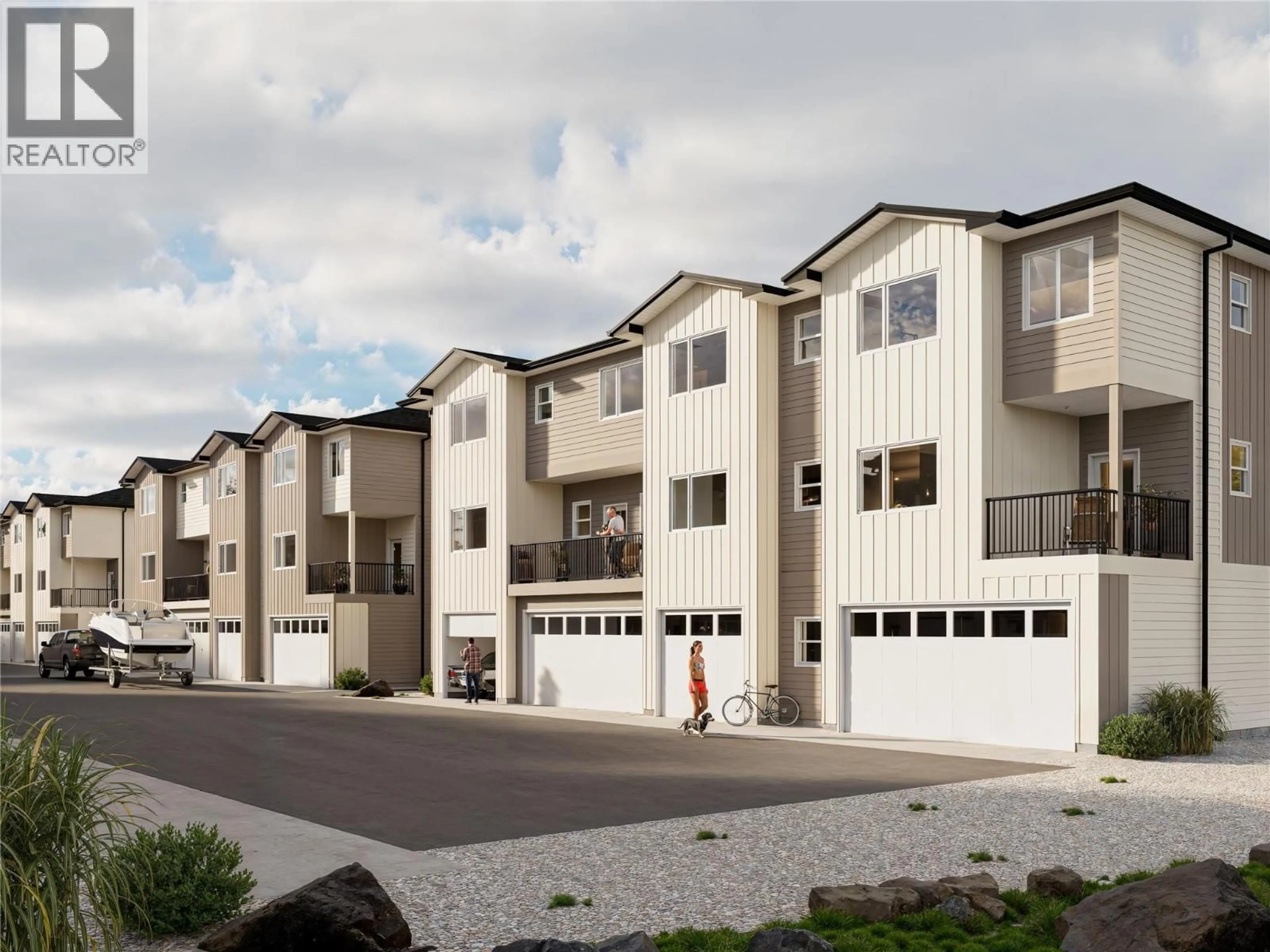1 - 222 TEMPLE STREET, Sicamous, British Columbia V0E2V0
Contact us about this property
Highlights
Estimated valueThis is the price Wahi expects this property to sell for.
The calculation is powered by our Instant Home Value Estimate, which uses current market and property price trends to estimate your home’s value with a 90% accuracy rate.Not available
Price/Sqft$373/sqft
Monthly cost
Open Calculator
Description
Welcome to #1 at MaraVista in Sicamous. This rare corner unit offers exceptional privacy with only 1 shared wall, making it one of the most desirable locations in the complex. Enjoy 1,582 sq.ft. of modern living plus a large 663 sq.ft. garage w/ 8’ overhead door & 39’ deep x 19.5’ wide —ideal for vehicles, lake toys, bikes, snowmobiles & storage. The open-concept main floor is bright & functional, featuring a stylish kitchen with eating bar, electric fireplace, dining area, powder room, & access to a 7’ x 8.5’ deck for relaxing & entertaining. Upstairs offers 2 spacious bedrooms + den, with both bedrooms featuring private ensuites, plus a full walk-in closet in the primary & convenient upper-floor laundry. Finished with quartz countertops throughout, white wood grained cabinetry, matte black hardware, neutral vinyl plank flooring, & enhanced soundproofing. The exterior includes durable HardiePlank siding, energy-efficient windows, & a high-efficiency mini-split A/C system for year-round comfort. A fully fenced yard adds bonus outdoor space for pets and children. Located in a prime walkable Sicamous location close to downtown, parks, the beach, schools, & everyday amenities. Prewired for fibre optic internet . Only 5% down + $5,000 appliance credit available for first 4 units sold. Low strata fee $356.11/month. Pet restrictions apply. Second of the four season destination only 22 minutes to Salmon Arm, 45 minutes to Revelstoke and 50 Minutes to Vernon. Possession spring 2026. (id:39198)
Property Details
Interior
Features
Main level Floor
Other
19'5'' x 39'Exterior
Parking
Garage spaces -
Garage type -
Total parking spaces 3
Condo Details
Amenities
Clubhouse
Inclusions
Property History
 42
42



