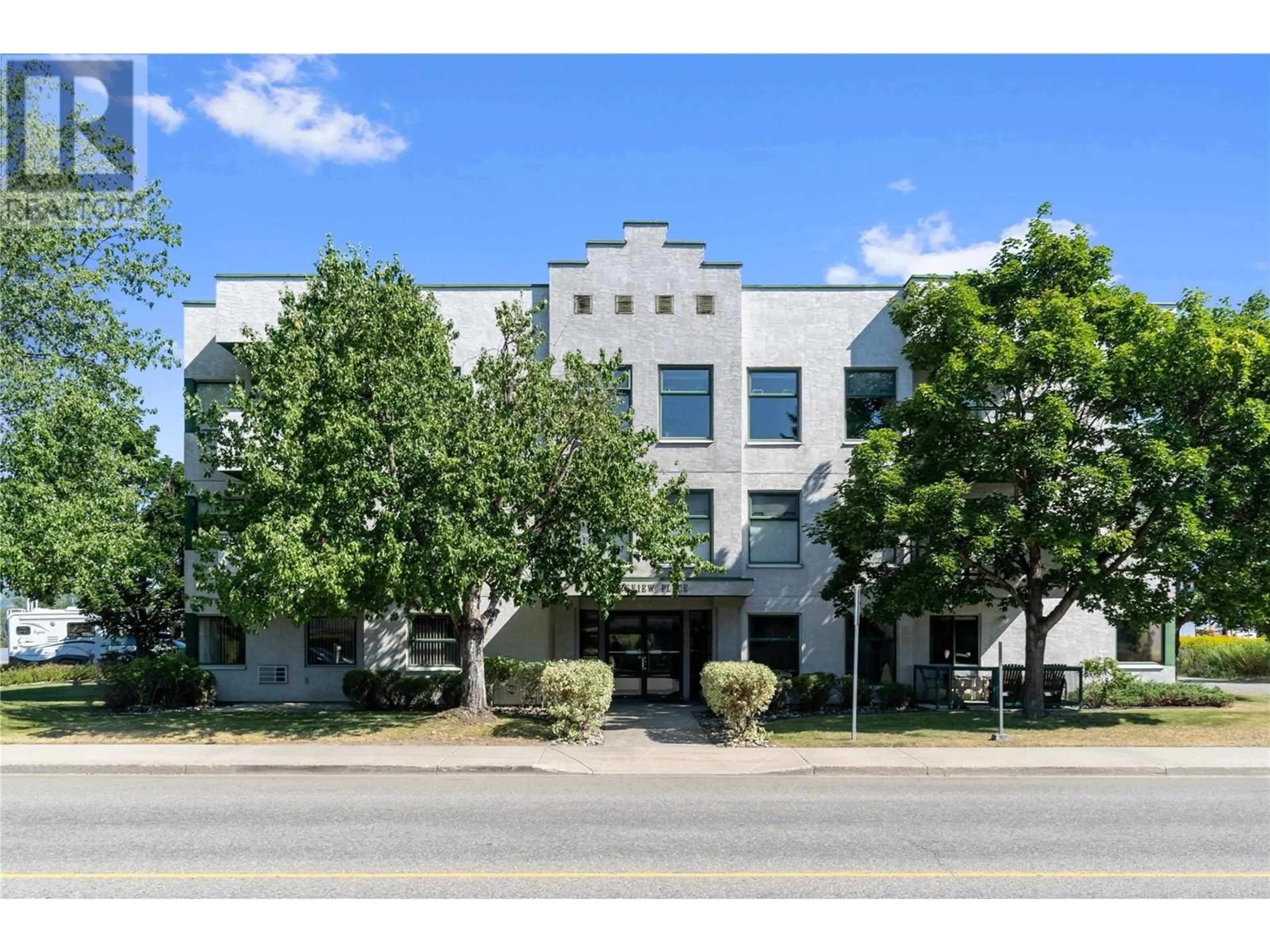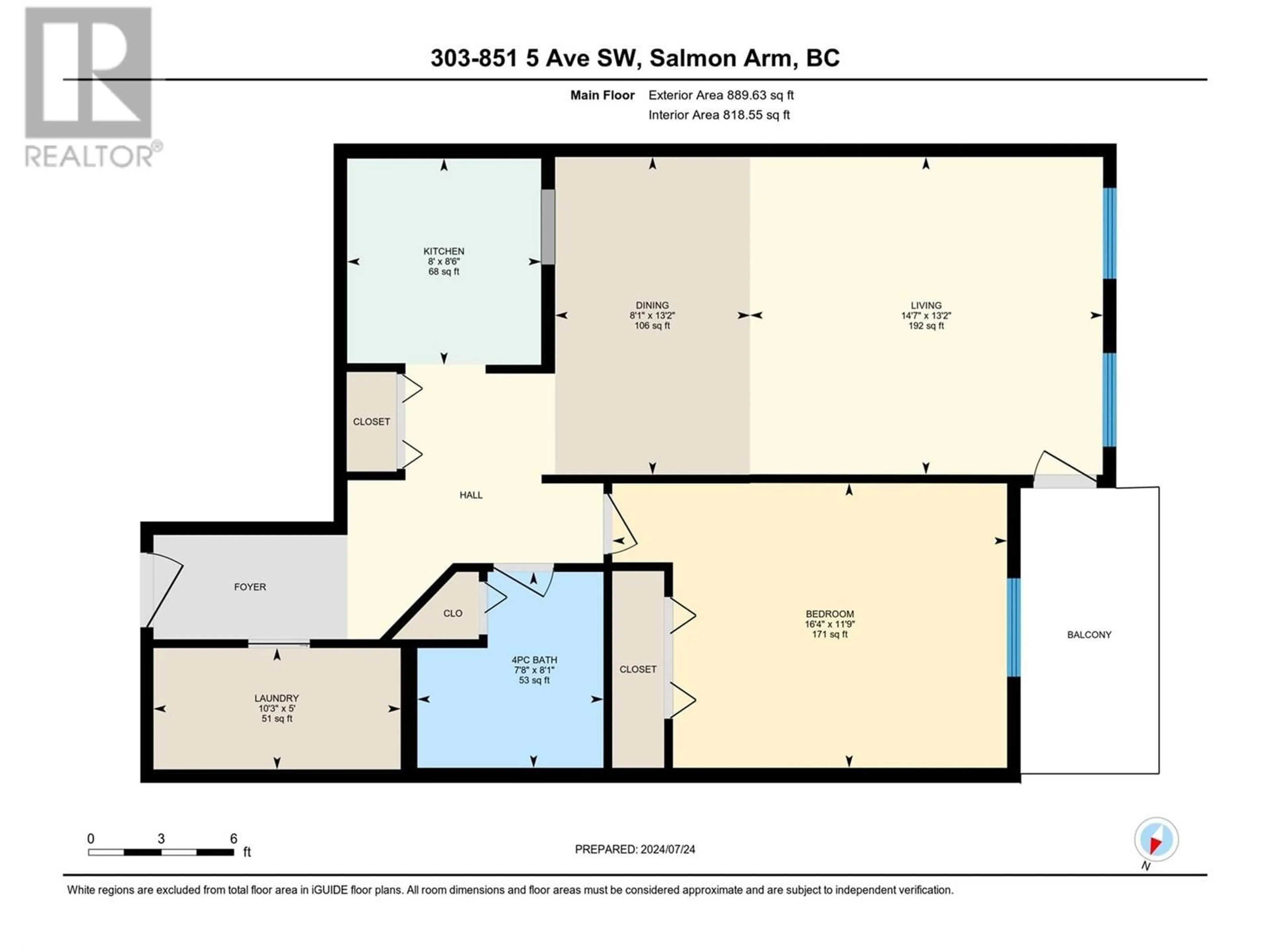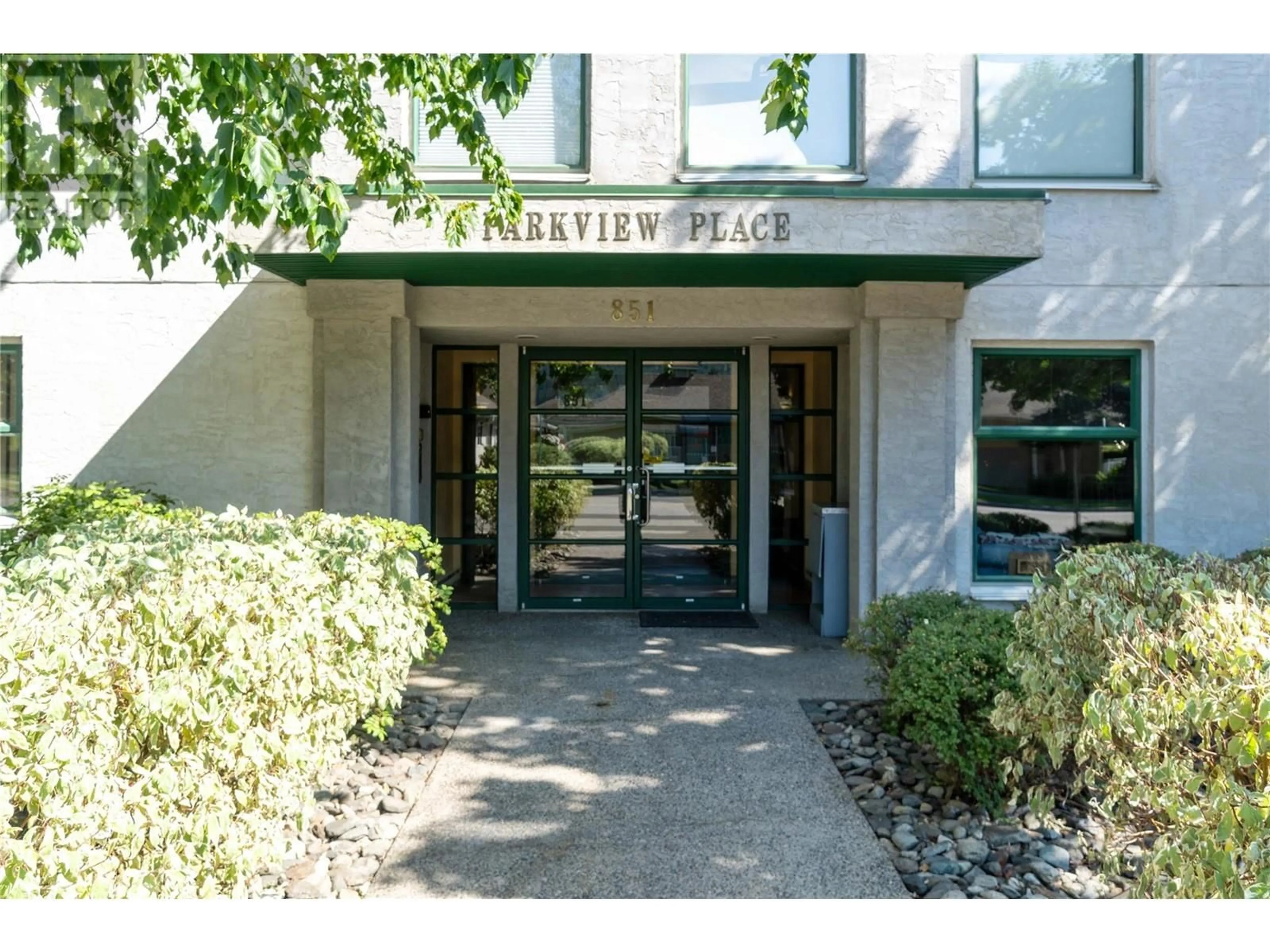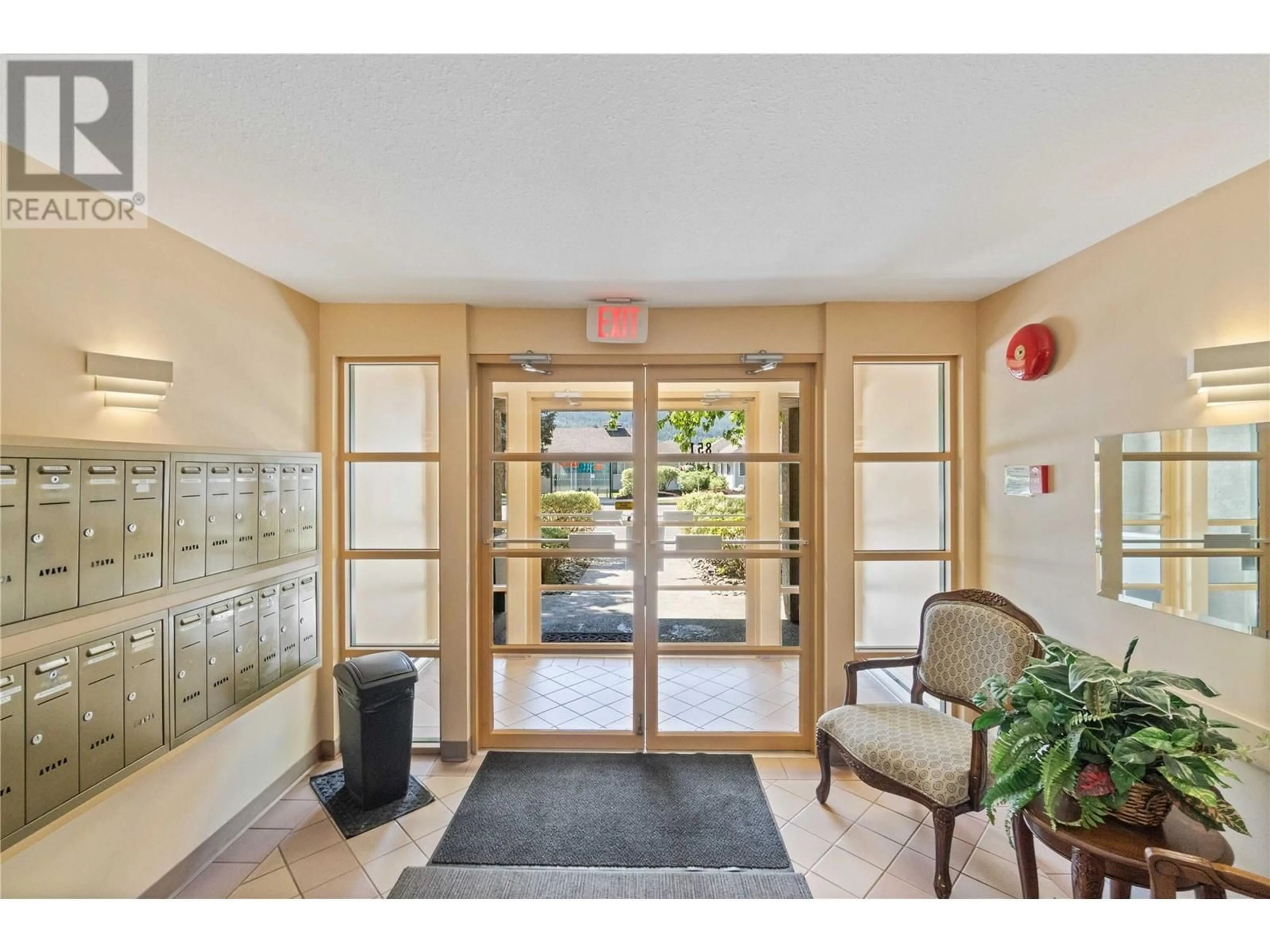303 - 851 5 AVENUE SOUTHWEST, Salmon Arm, British Columbia V1E1K2
Contact us about this property
Highlights
Estimated ValueThis is the price Wahi expects this property to sell for.
The calculation is powered by our Instant Home Value Estimate, which uses current market and property price trends to estimate your home’s value with a 90% accuracy rate.Not available
Price/Sqft$337/sqft
Est. Mortgage$1,288/mo
Maintenance fees$349/mo
Tax Amount ()$1,252/yr
Days On Market290 days
Description
Bright 1 Bedroom/1 Bathroom unit on the top floor in Parkview Place. This unit features in-suite laundry plus storage, new hardwood flooring, new washer and dryer, window coverings, a scenic patio, an elevator, secured entry, a common room area, covered parking, and wheelchair accessibility. Conveniently located close to two malls and various amenities, this building is 55+, extremely clean, well-run, and offers beautiful views. Whether you purchase for your own enjoyment or as an investment, life just got a little easier! (id:39198)
Property Details
Interior
Features
Main level Floor
4pc Bathroom
8'1'' x 7'8''Primary Bedroom
11'9'' x 16'4''Kitchen
8'6'' x 8'0''Dining room
13'2'' x 8'1''Exterior
Parking
Garage spaces -
Garage type -
Total parking spaces 1
Condo Details
Inclusions
Property History
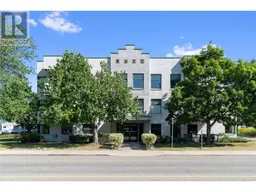 48
48
