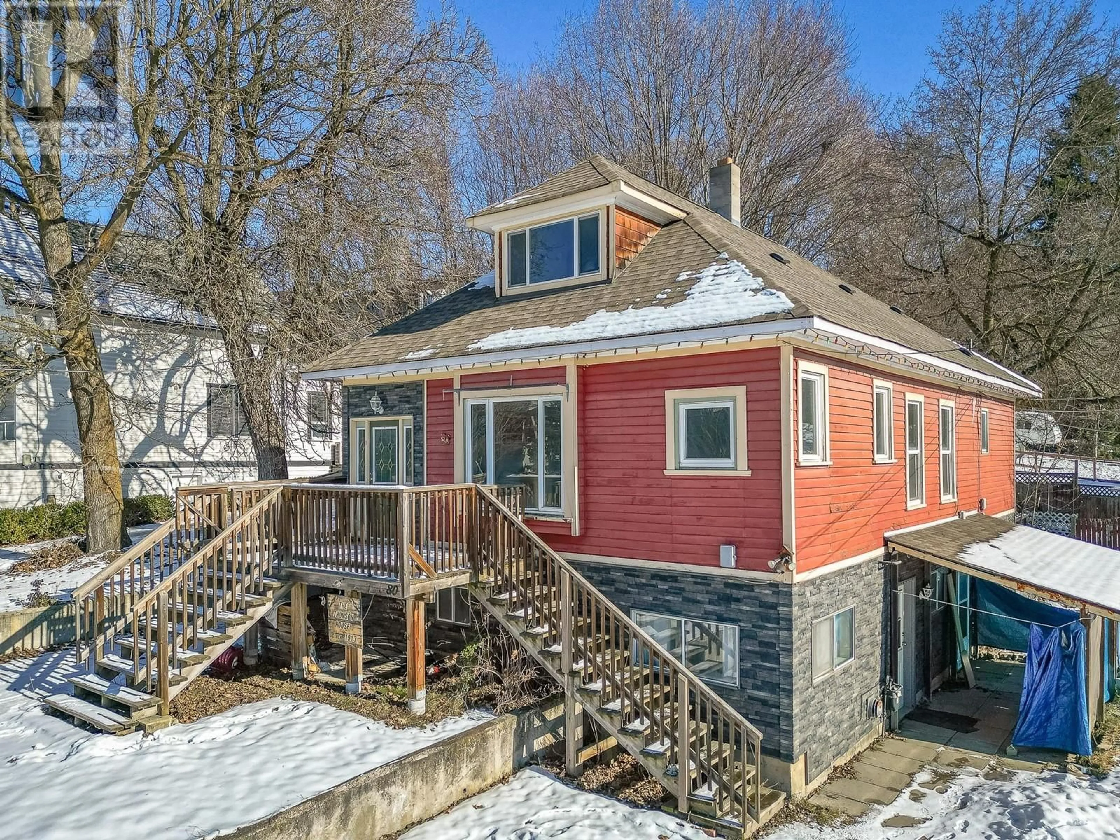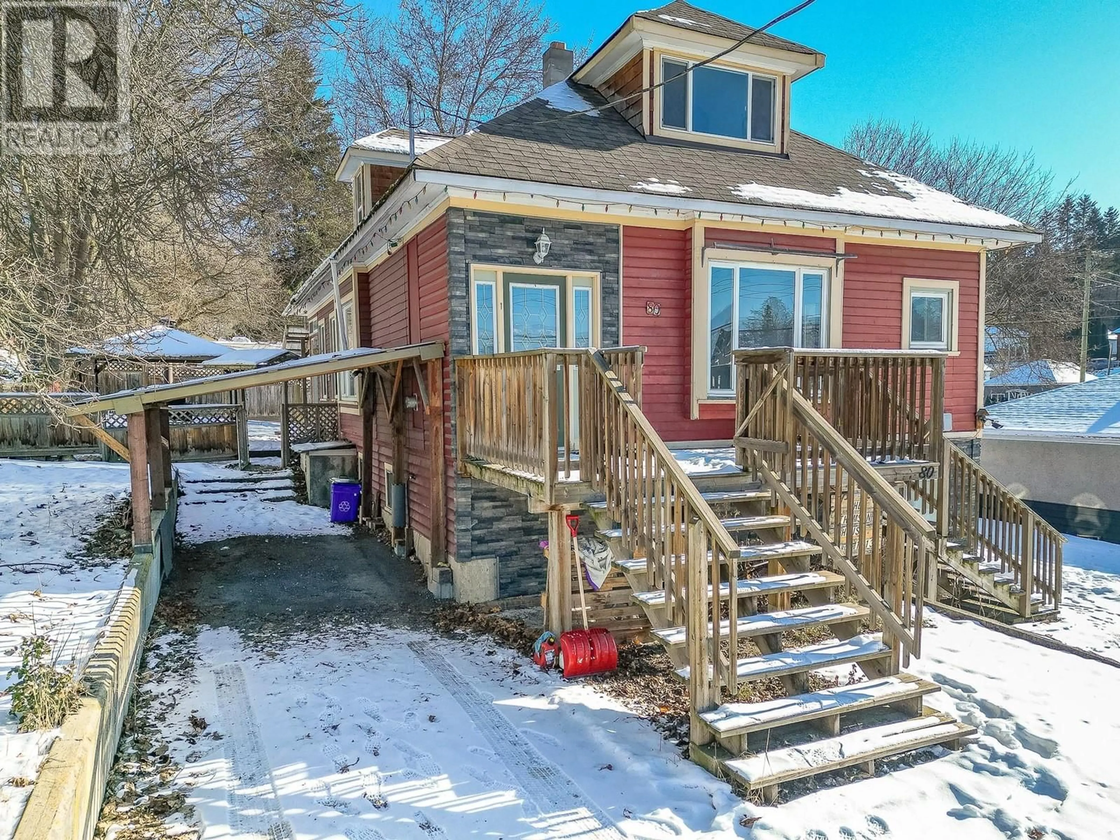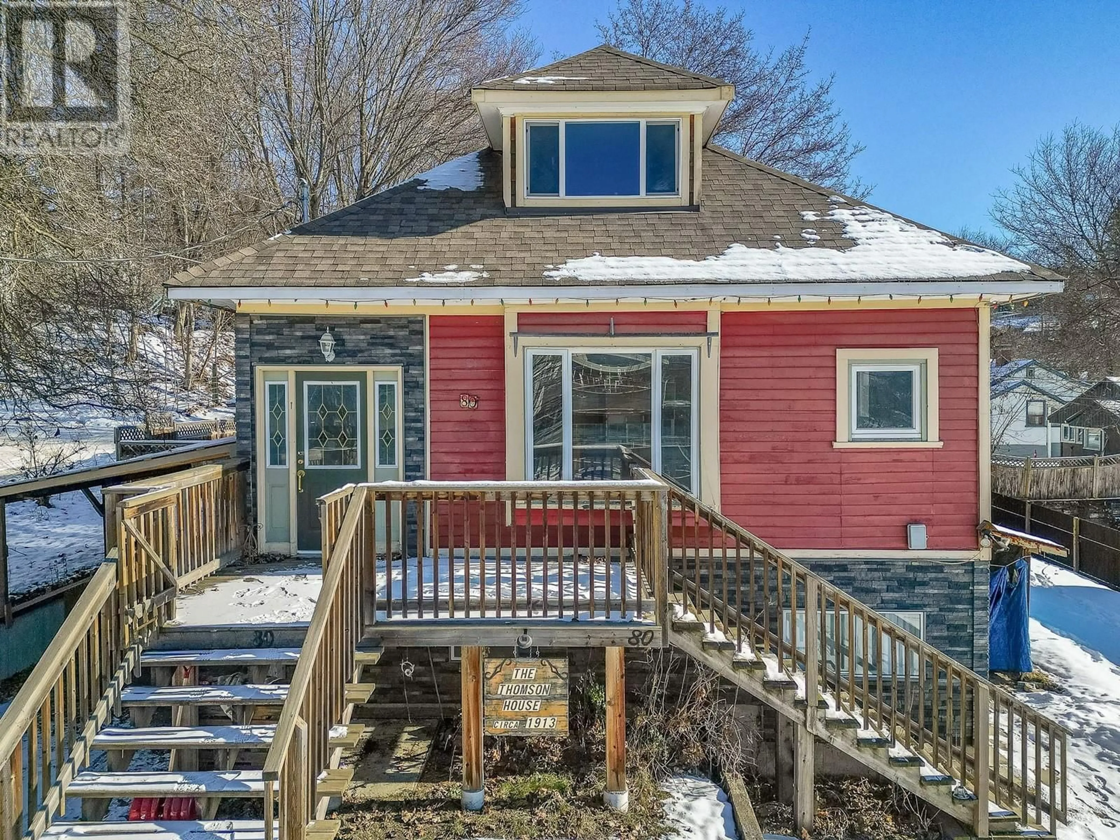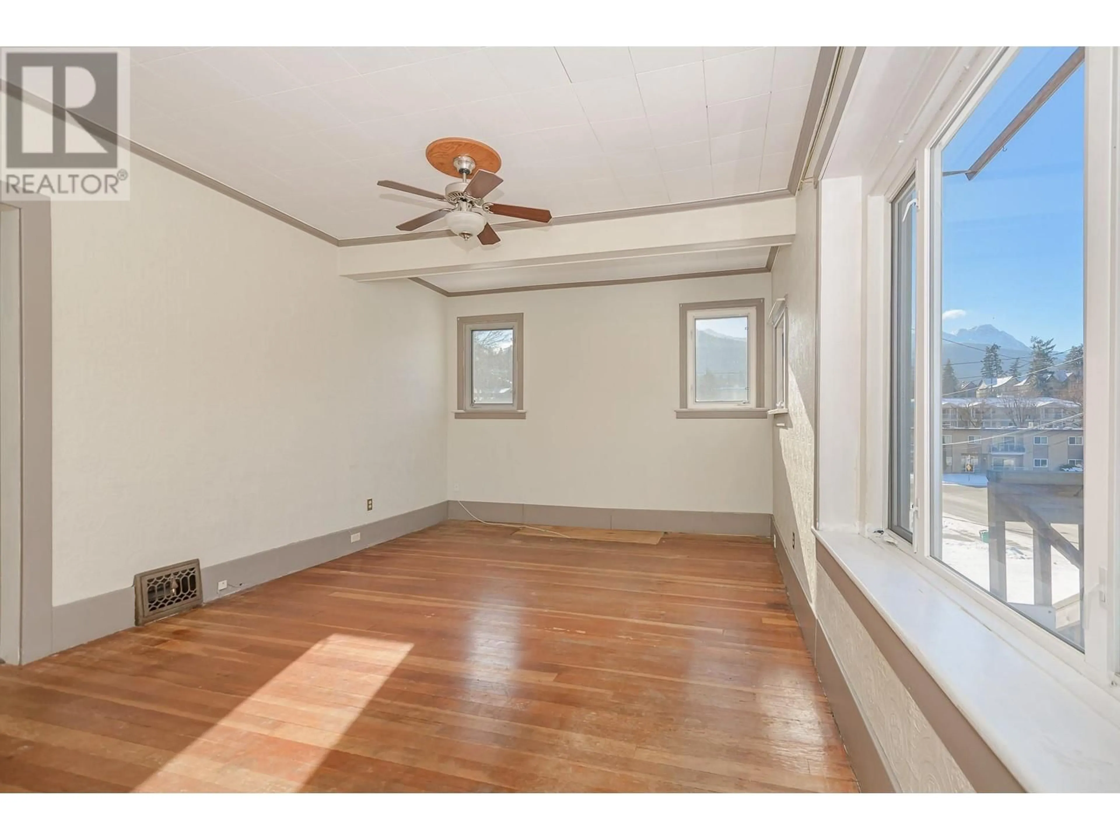80 6 STREET NORTHEAST, Salmon Arm, British Columbia V1E1H1
Contact us about this property
Highlights
Estimated valueThis is the price Wahi expects this property to sell for.
The calculation is powered by our Instant Home Value Estimate, which uses current market and property price trends to estimate your home’s value with a 90% accuracy rate.Not available
Price/Sqft$215/sqft
Monthly cost
Open Calculator
Description
This large 1912 home sits on a 0.18-acre lot in a prime location next to City Hall, with Fletcher's Park, coffee shops, and retail options just a short walk away. This home is suited, 2 bedrooms and 1 bathroom upstairs, and a 2 bedroom 1 bathroom suite in the walkout basement with shared laundry. Main floor has solid wood floors in the living room, along with a handy kitchen featuring a gas stove and easy access to a spacious attic for extra storage. The property also boasts a roomy shed, ideal for storage or a workshop, covered back deck, and firepit in the fenced back yard. With numerous updates already completed—including updated electrical and plumbing systems, a new hot water tank, and a new washer and dryer—this home is ready for you to add your personal touches and make it truly your own. The lovely backyard setting provides the perfect outdoor retreat in a vibrant, convenient neighborhood. (id:39198)
Property Details
Interior
Features
Main level Floor
Dining room
12'8'' x 13'3''Kitchen
11'2'' x 13'5''Primary Bedroom
11'5'' x 12'7''Storage
3'5'' x 5'8''Property History
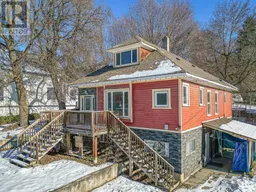 51
51
