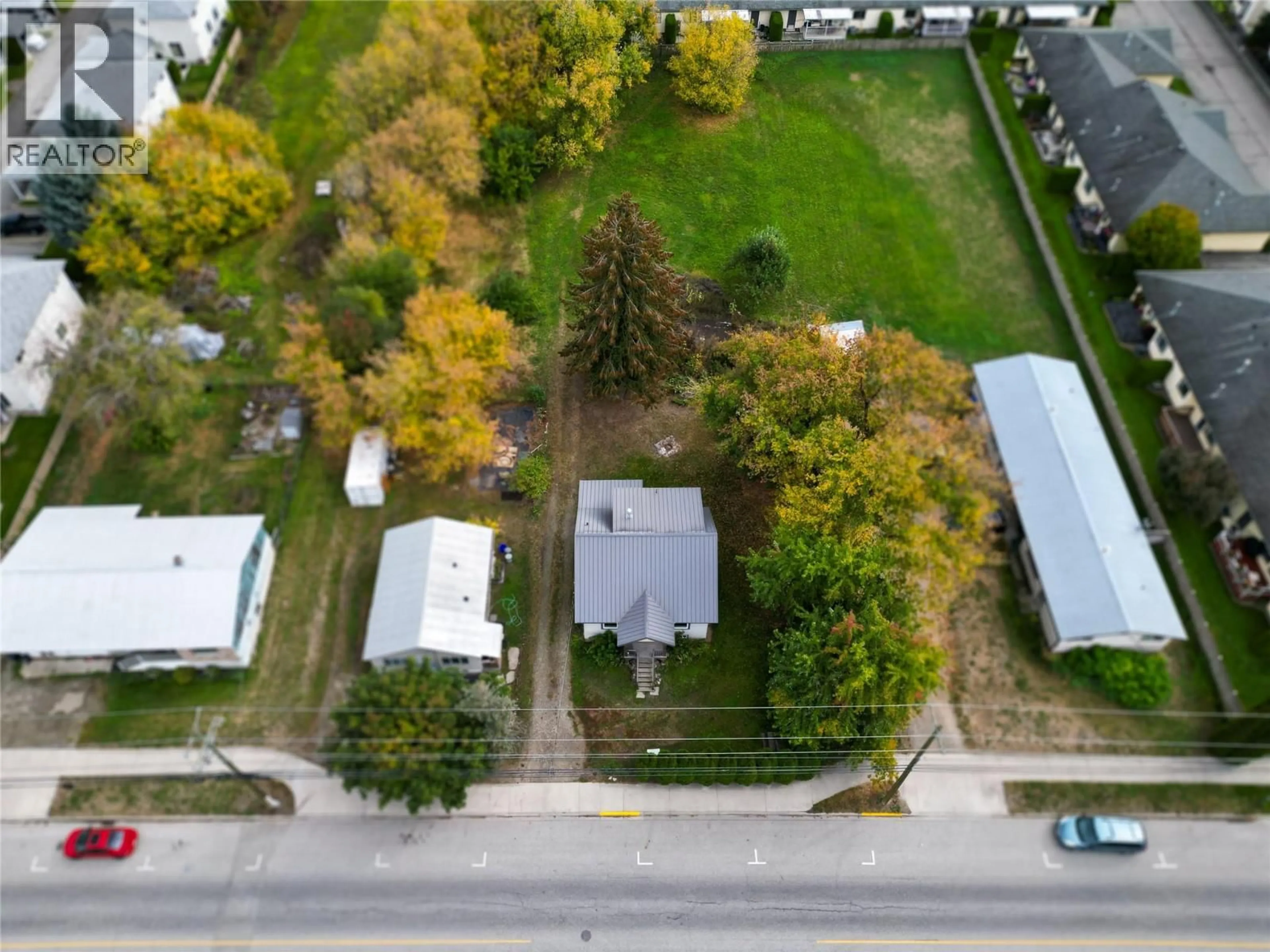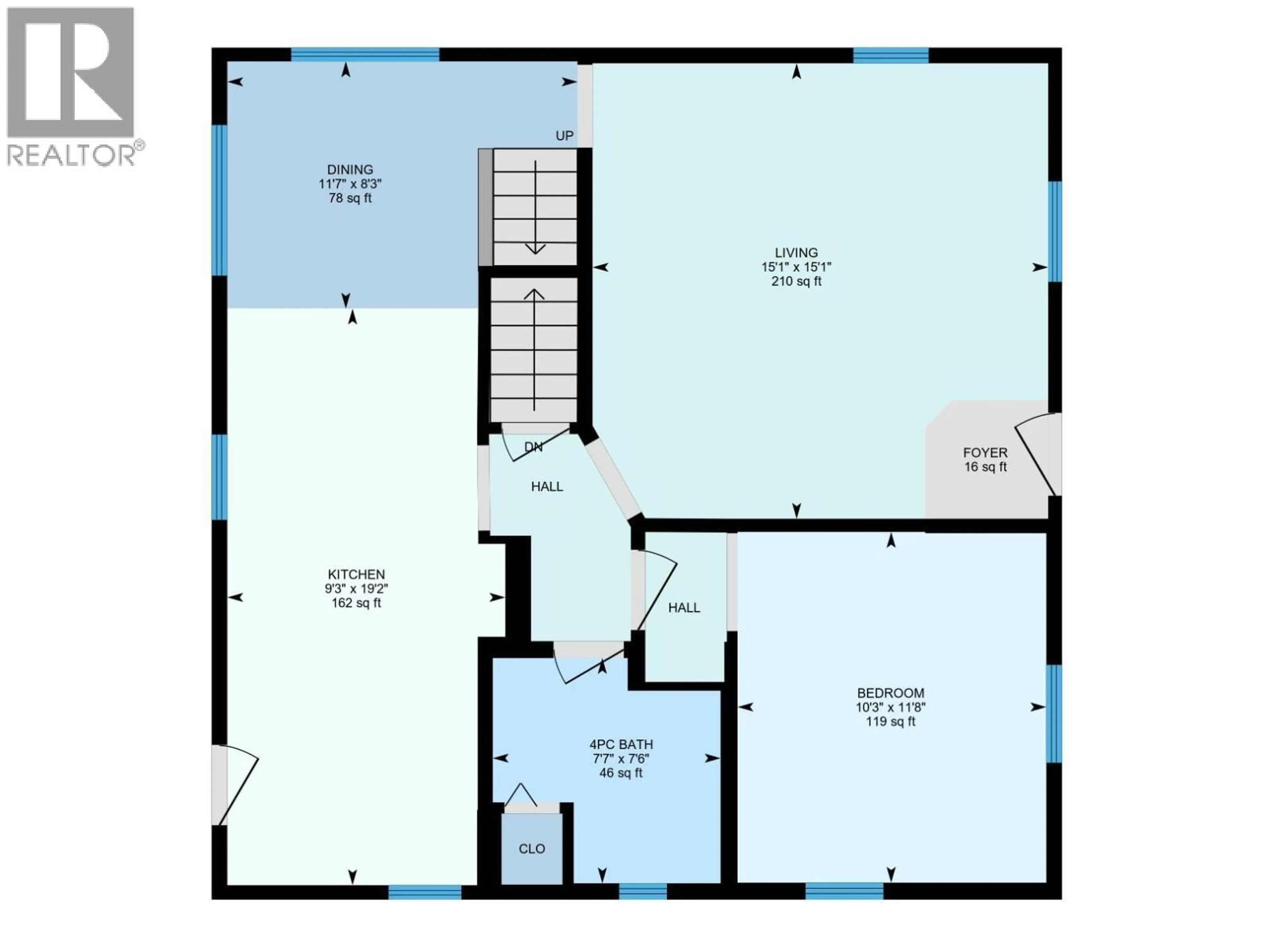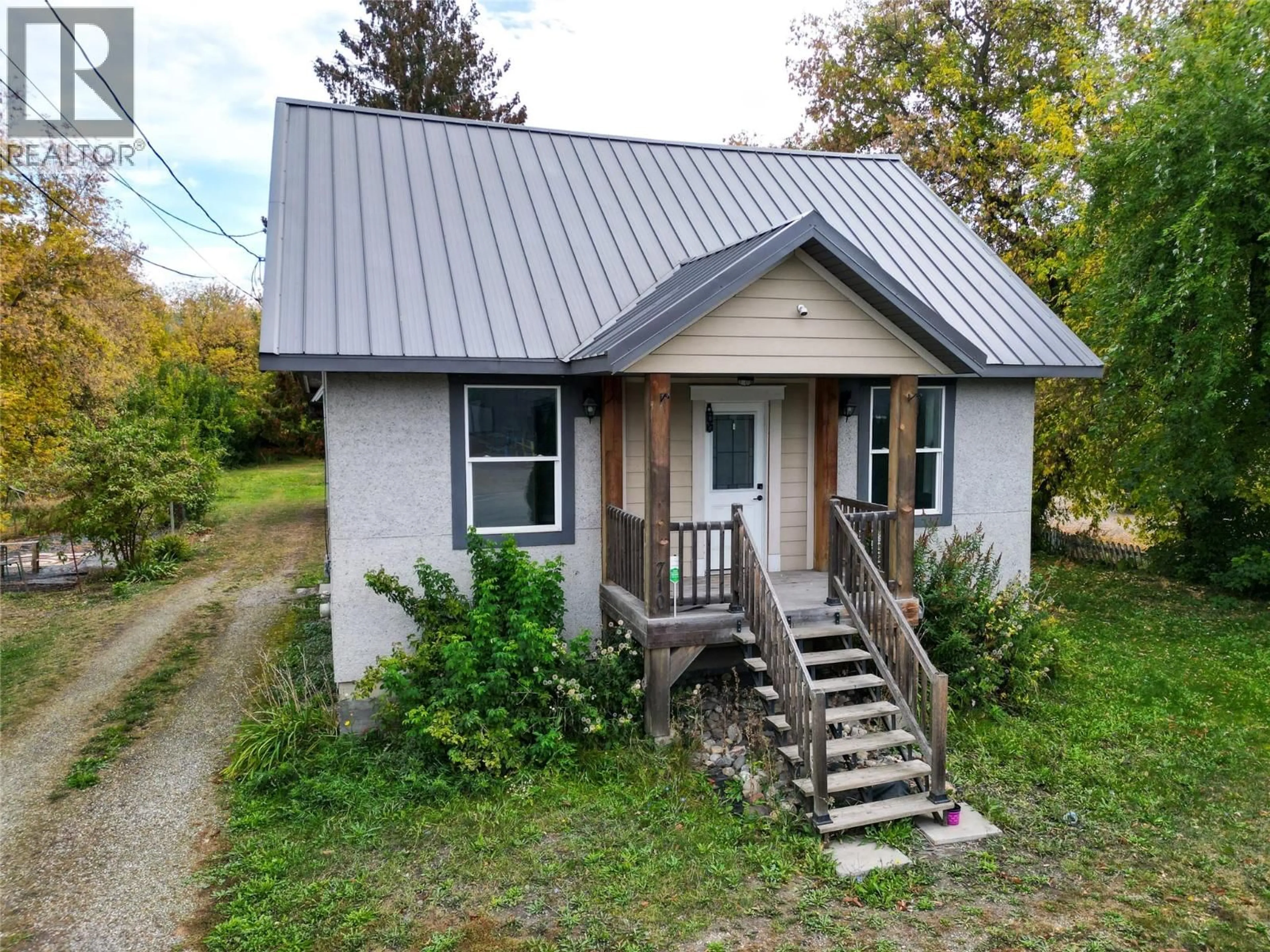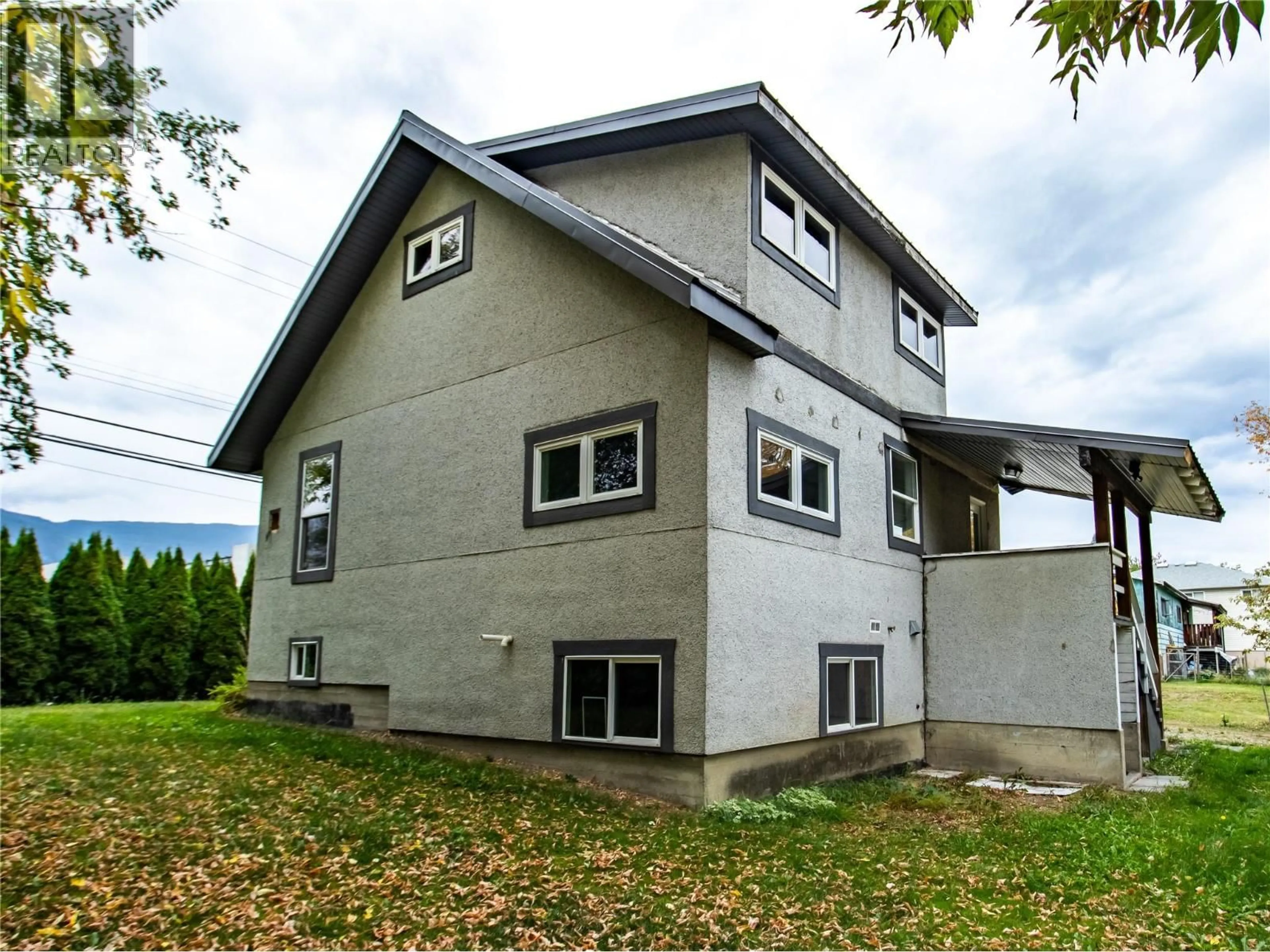710 10 STREET SOUTHWEST, Salmon Arm, British Columbia V1E1T2
Contact us about this property
Highlights
Estimated valueThis is the price Wahi expects this property to sell for.
The calculation is powered by our Instant Home Value Estimate, which uses current market and property price trends to estimate your home’s value with a 90% accuracy rate.Not available
Price/Sqft$450/sqft
Monthly cost
Open Calculator
Description
Prime Development Opportunity – Renovated Home on 0.47 Acres in a Central Location. Develop now or plan for the future with excellent cash-flow potential. Sitting on a level 0.47-acre lot, the house and property enjoy a private, park-like setting while still being within walking distance to Piccadilly Mall, sports fields and downtown amenities. Whether you're looking for a comfortable place to call home or an investment with serious upside, this property checks all the boxes. The updated two-story home offers 1,320 sq ft of finished living space, featuring 3 bedrooms and 1 full bathroom. The main floor boasts a modern kitchen, a spacious living area, and a bright primary bedroom. Upstairs, you'll find two generously sized bedrooms and a versatile open office/den area — perfect for working from home or a study nook. The full, unfinished basement offers excellent potential for a suite or additional living space, making this property ideal for both homeowners and investors alike. Zoned R5, this lot holds significant development potential — with the ability to accommodate multi-family housing (buyer to verify with City of Salmon Arm). A rare opportunity to live in or develop a property in one of the area’s most convenient and desirable locations. (id:39198)
Property Details
Interior
Features
Second level Floor
Bedroom
8'4'' x 14'10''Bedroom
15'8'' x 8'10''Den
8'4'' x 17'1''Property History
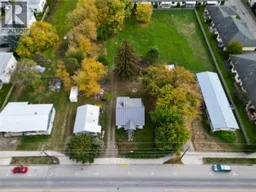 37
37
