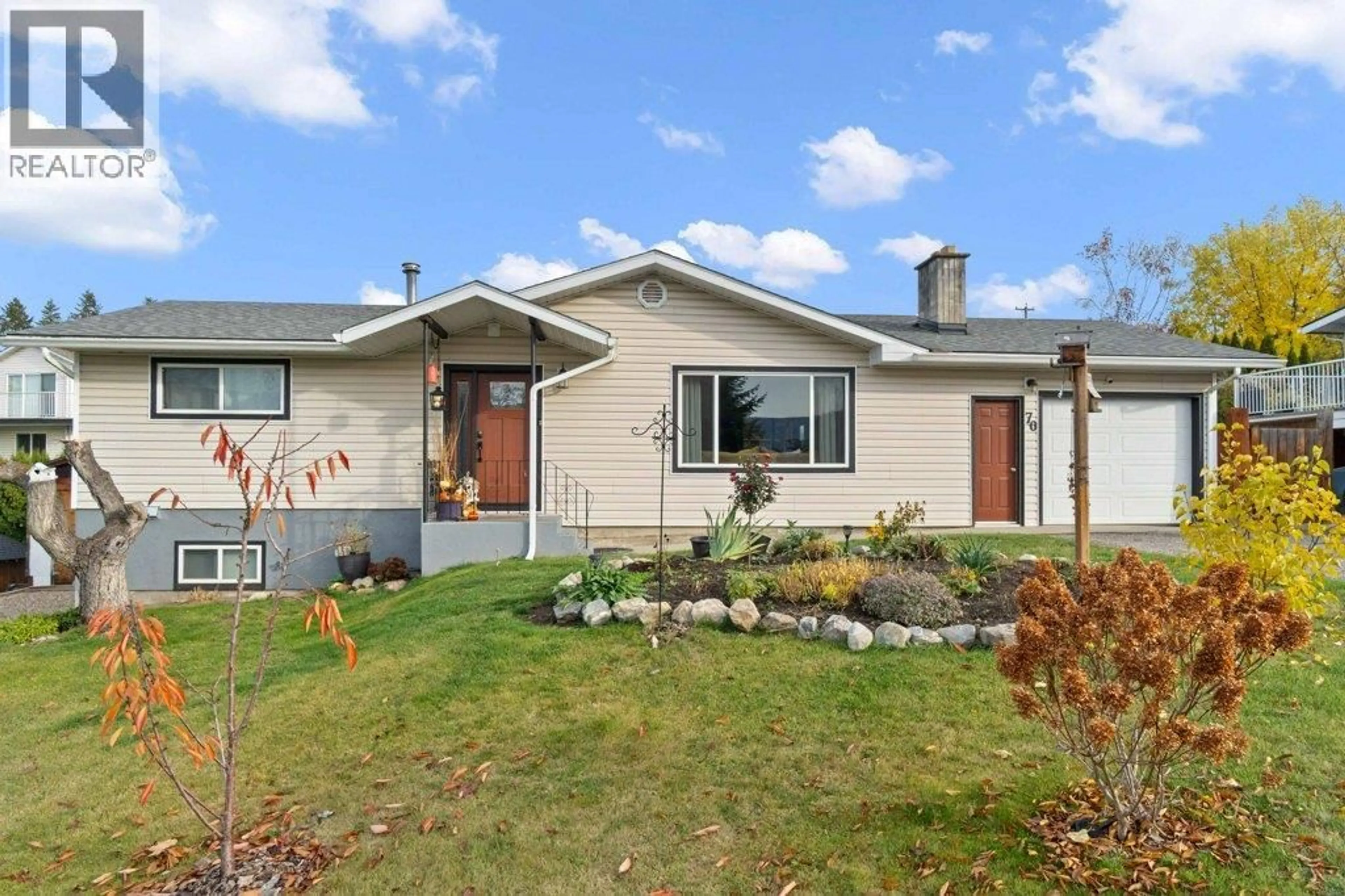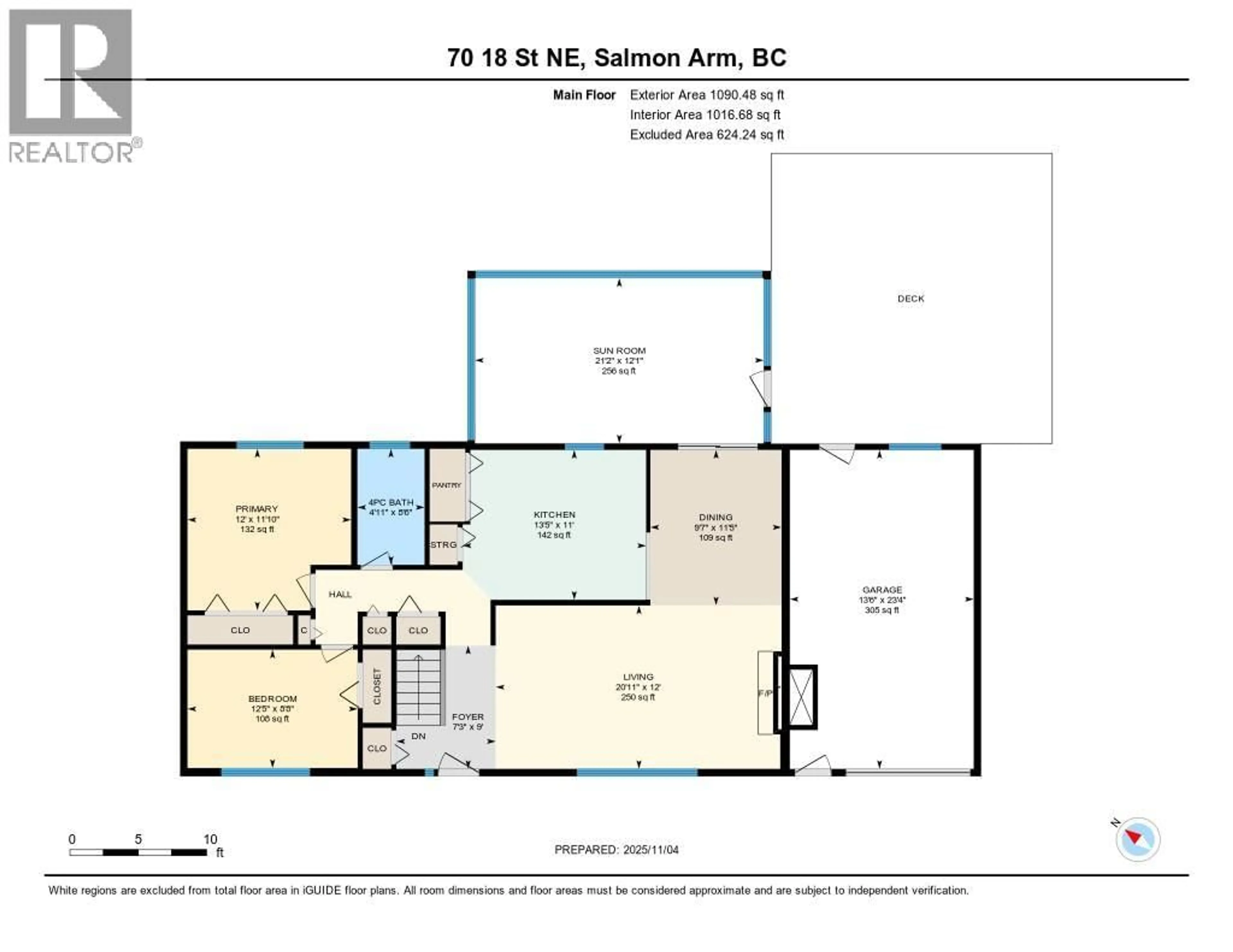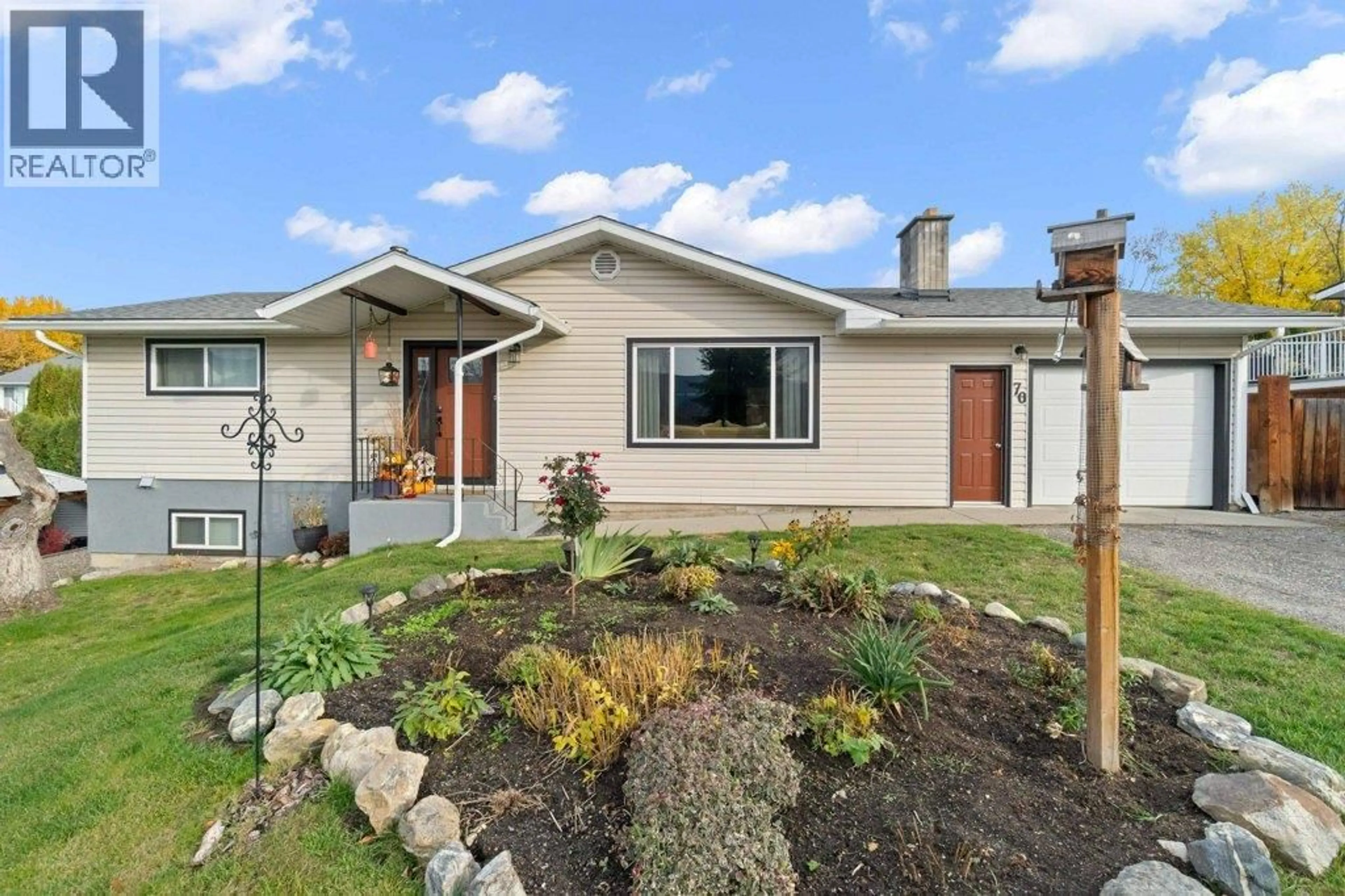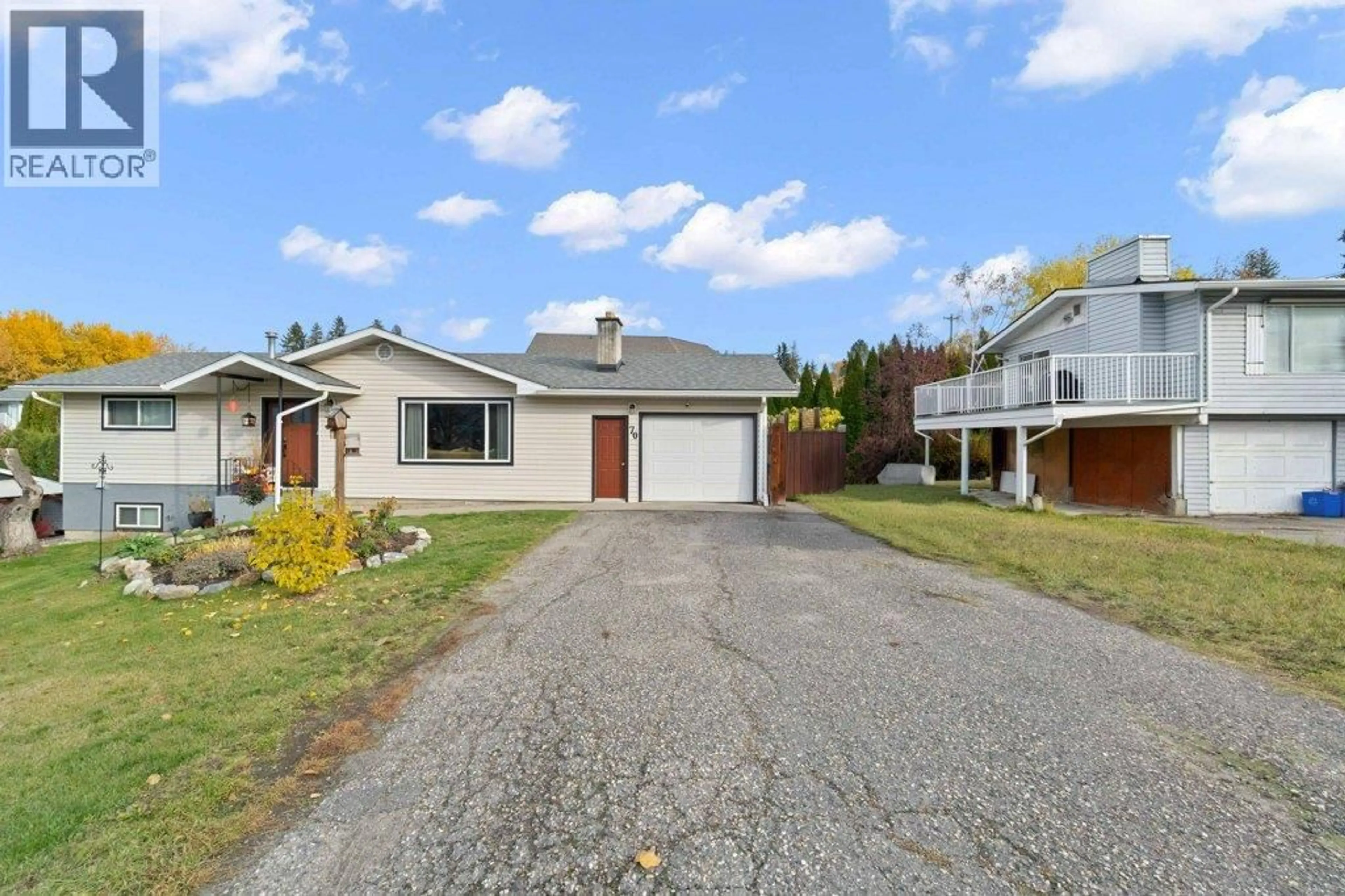70 18 STREET NORTHEAST, Salmon Arm, British Columbia V1E1P3
Contact us about this property
Highlights
Estimated valueThis is the price Wahi expects this property to sell for.
The calculation is powered by our Instant Home Value Estimate, which uses current market and property price trends to estimate your home’s value with a 90% accuracy rate.Not available
Price/Sqft$333/sqft
Monthly cost
Open Calculator
Description
GREAT LOCATION for this 3 bedroom/2 bathroom family home. The comfortable layout of the main level features an L-shaped livingroom/dining area that leads out onto a large enclosed 3 season sunroom & deck. The kitchen is very user friendly with lots of cabinets and storage. Updated flooring throughout, crown moulding and some updated lighting. The lower level has the 3rd bedroom, a large utility/storage room and a huge family room with bar area. A 4th bedroom or den could easily be added in the basement. The single car garage is over 23ft long. Private yard. Newer roof is only 3.5 years old. Plenty of storage in the 12 x 20 ft shed. A fruit lover? Enjoy the cherries, raspberries and blueberries currently planted. This home is in a great neighbourhood & close to everything including schools, walking trails, easy walking distance to downtown. This home is a must see. (id:39198)
Property Details
Interior
Features
Basement Floor
Bedroom
9'11'' x 10'7''3pc Bathroom
6'2'' x 5'3''Other
11'3'' x 5'2''Recreation room
24'4'' x 22'0''Exterior
Parking
Garage spaces -
Garage type -
Total parking spaces 4
Property History
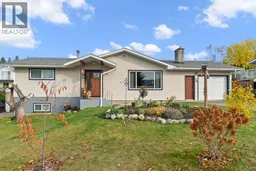 70
70