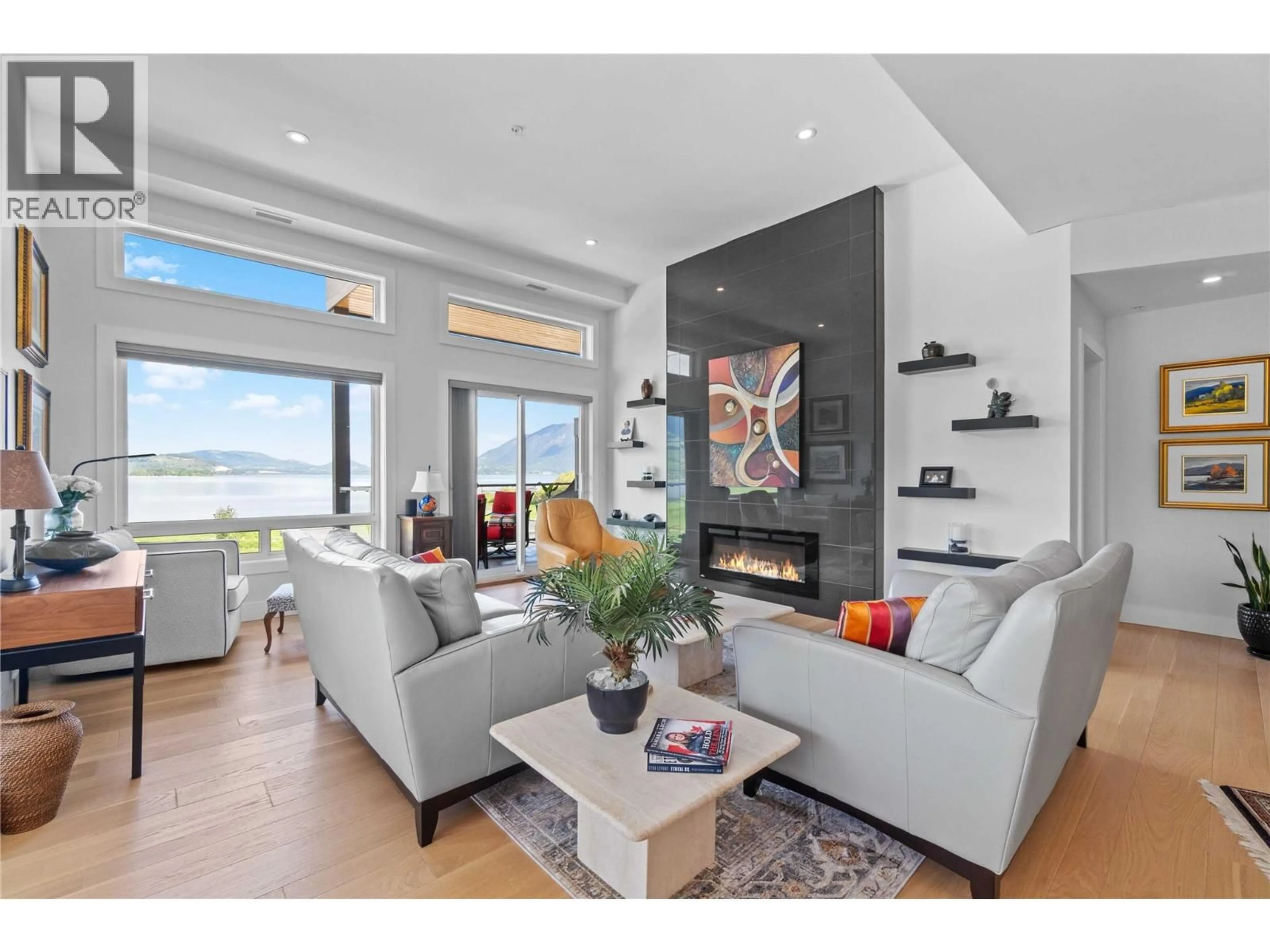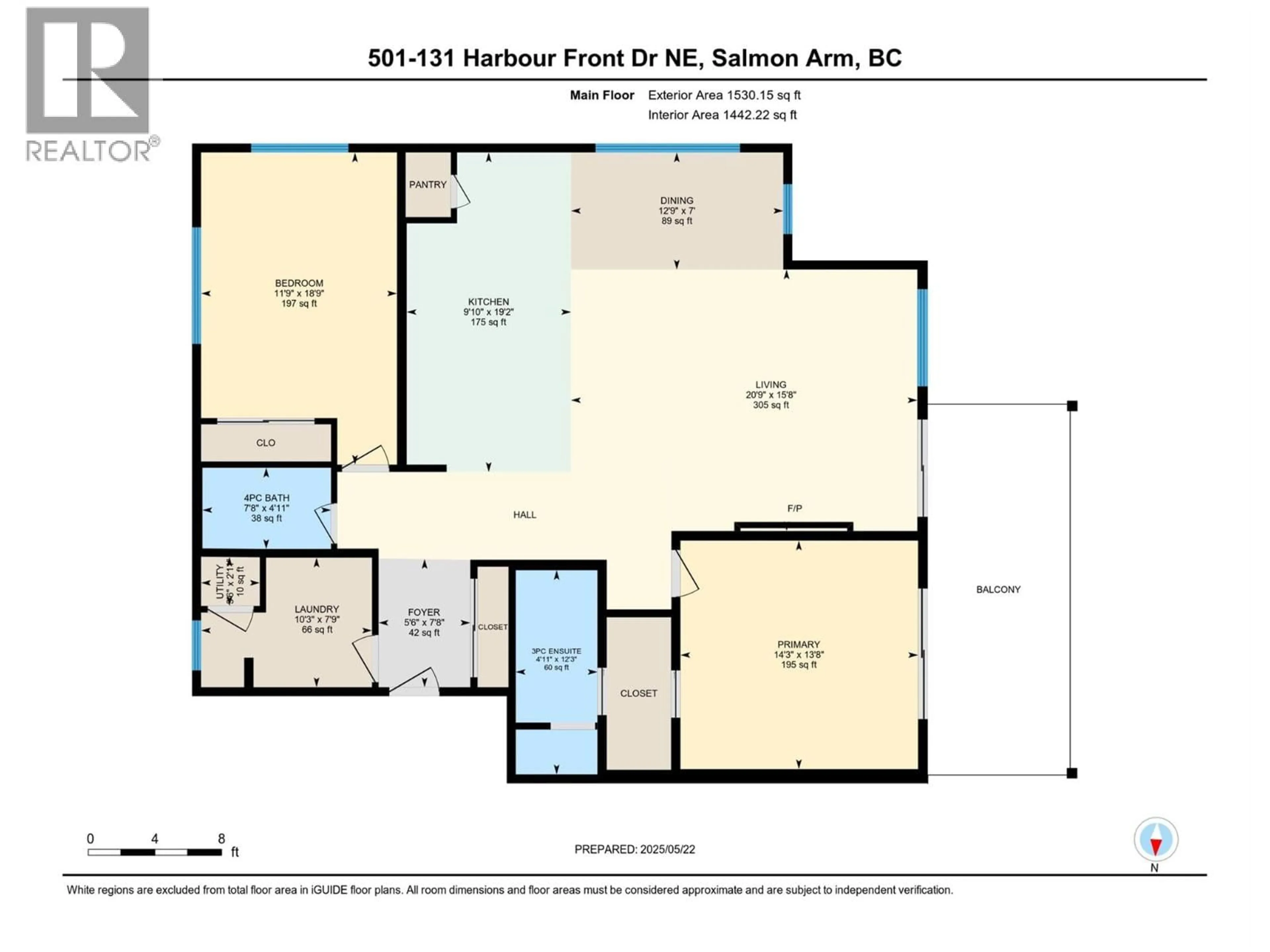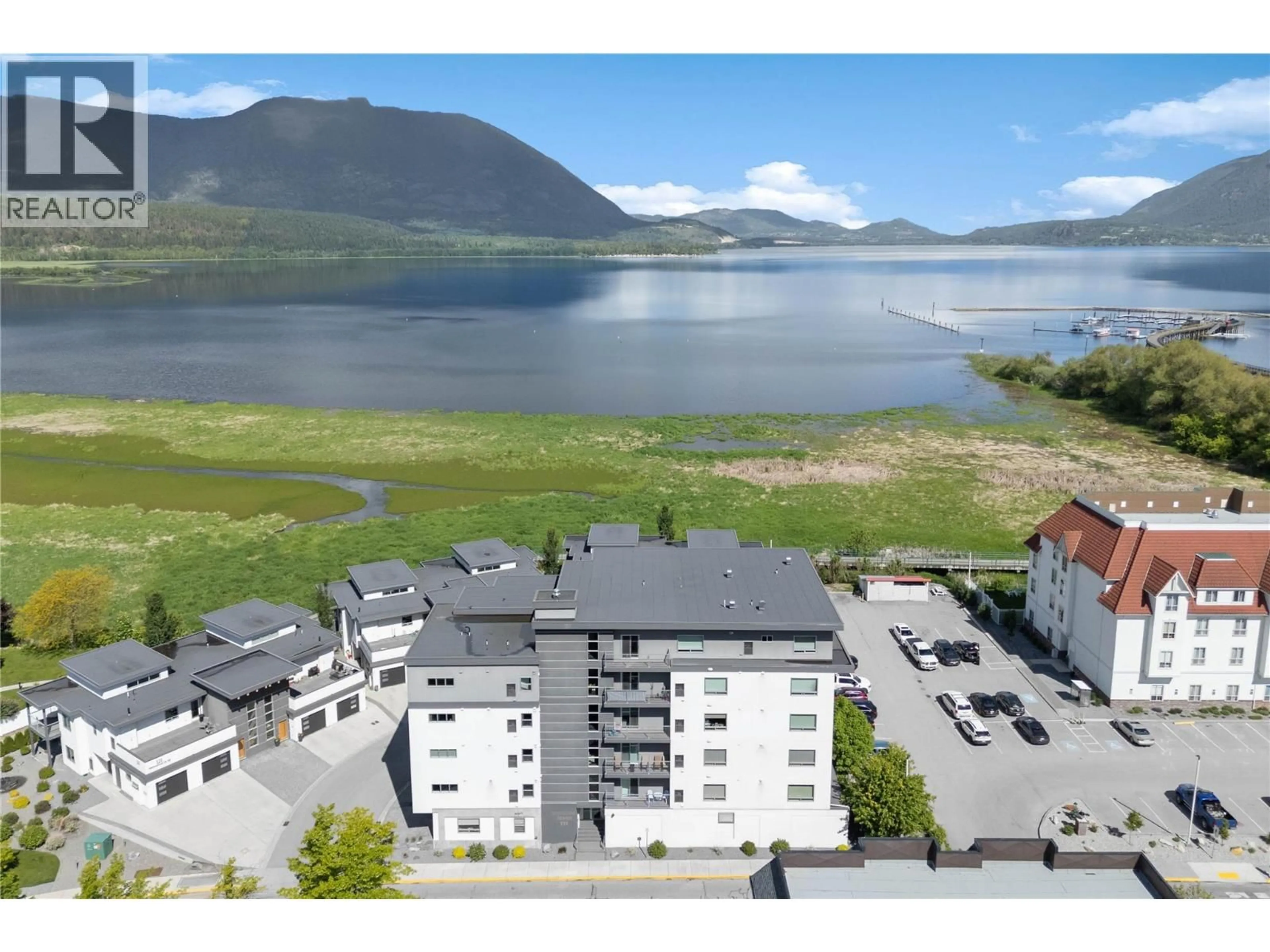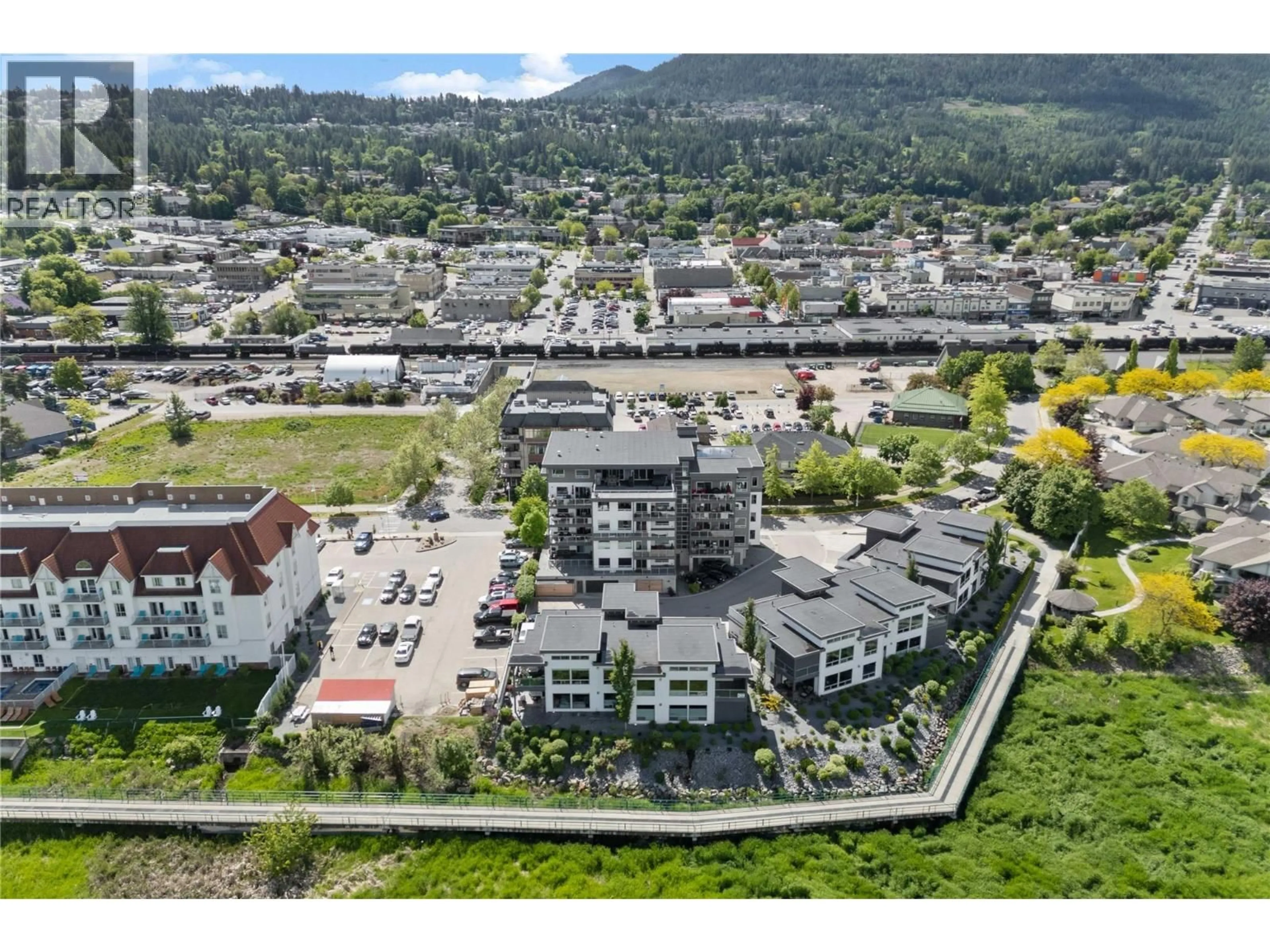501 - 131 HARBOURFRONT DRIVE NORTHEAST, Salmon Arm, British Columbia V1E0G4
Contact us about this property
Highlights
Estimated valueThis is the price Wahi expects this property to sell for.
The calculation is powered by our Instant Home Value Estimate, which uses current market and property price trends to estimate your home’s value with a 90% accuracy rate.Not available
Price/Sqft$568/sqft
Monthly cost
Open Calculator
Description
Experience the best of lakeside living in this stunning top-floor condo overlooking the sparkling waters of Shuswap Lake. Built in 2020, this beautifully designed 1,493 sq. ft. home offers two bedrooms, two bathrooms, and an open-concept layout filled with natural light. High ceilings and expansive windows frame breathtaking panoramic views, creating a bright and airy atmosphere throughout. The modern kitchen is both stylish and functional, featuring stainless steel appliances, a large island ideal for entertaining, and a walk-in pantry for added storage. The spacious living area is anchored by a striking floor-to-ceiling electric fireplace, adding warmth, style, and a cozy focal point to the room. The living and dining areas flow seamlessly onto a covered deck, perfect for relaxing while taking in the incredible scenery year-round. The primary suite is a private retreat with direct access to the deck, a generous walk-in closet, and a contemporary ensuite bathroom complete with a walk-in tiled shower. The second bedroom includes custom built-in cabinetry and a desk, offering a flexible space for guests, a home office, or creative use. Additional features include secure underground parking, beautiful modern finishings, and an unbeatable location in downtown Salmon Arm, just steps from restaurants, shops, and the waterfront. This top-floor unit offers the perfect blend of comfort, style, and convenience. (id:39198)
Property Details
Interior
Features
Main level Floor
Foyer
5'6'' x 7'8''Laundry room
7'9'' x 10'3''Full bathroom
5' x 7'8''Bedroom
11'9'' x 18'9''Exterior
Parking
Garage spaces -
Garage type -
Total parking spaces 1
Condo Details
Inclusions
Property History
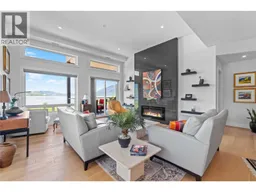 52
52
