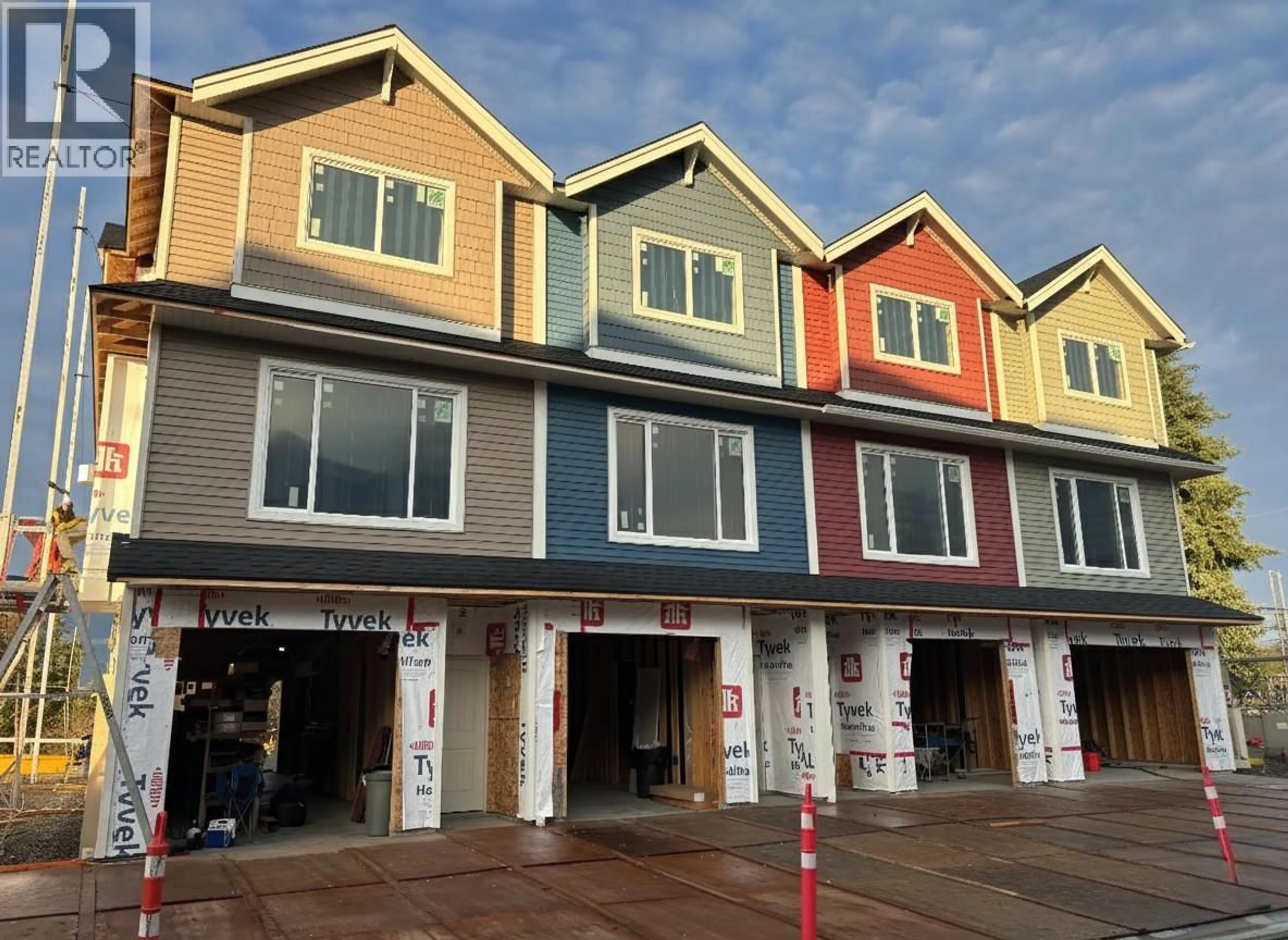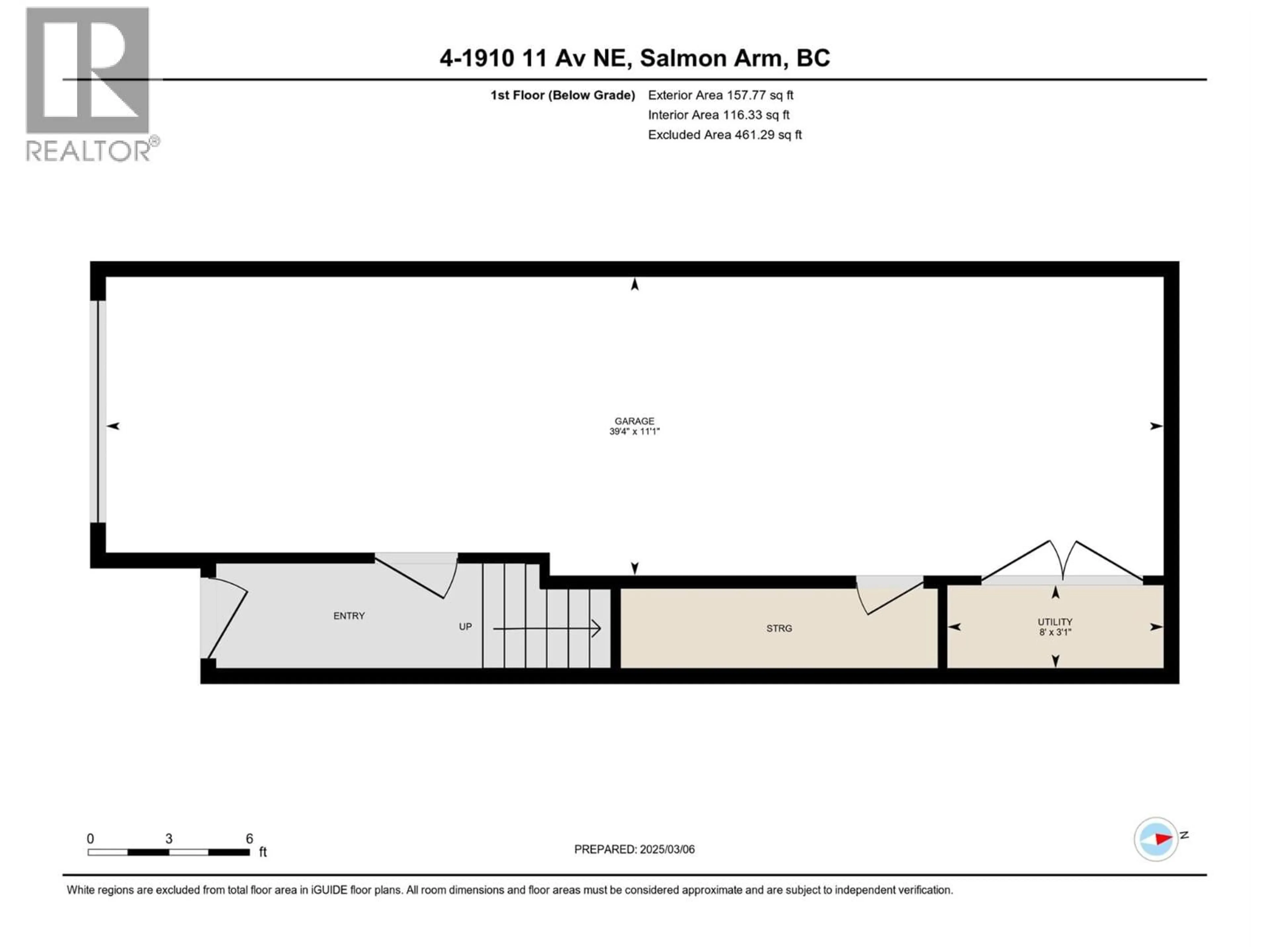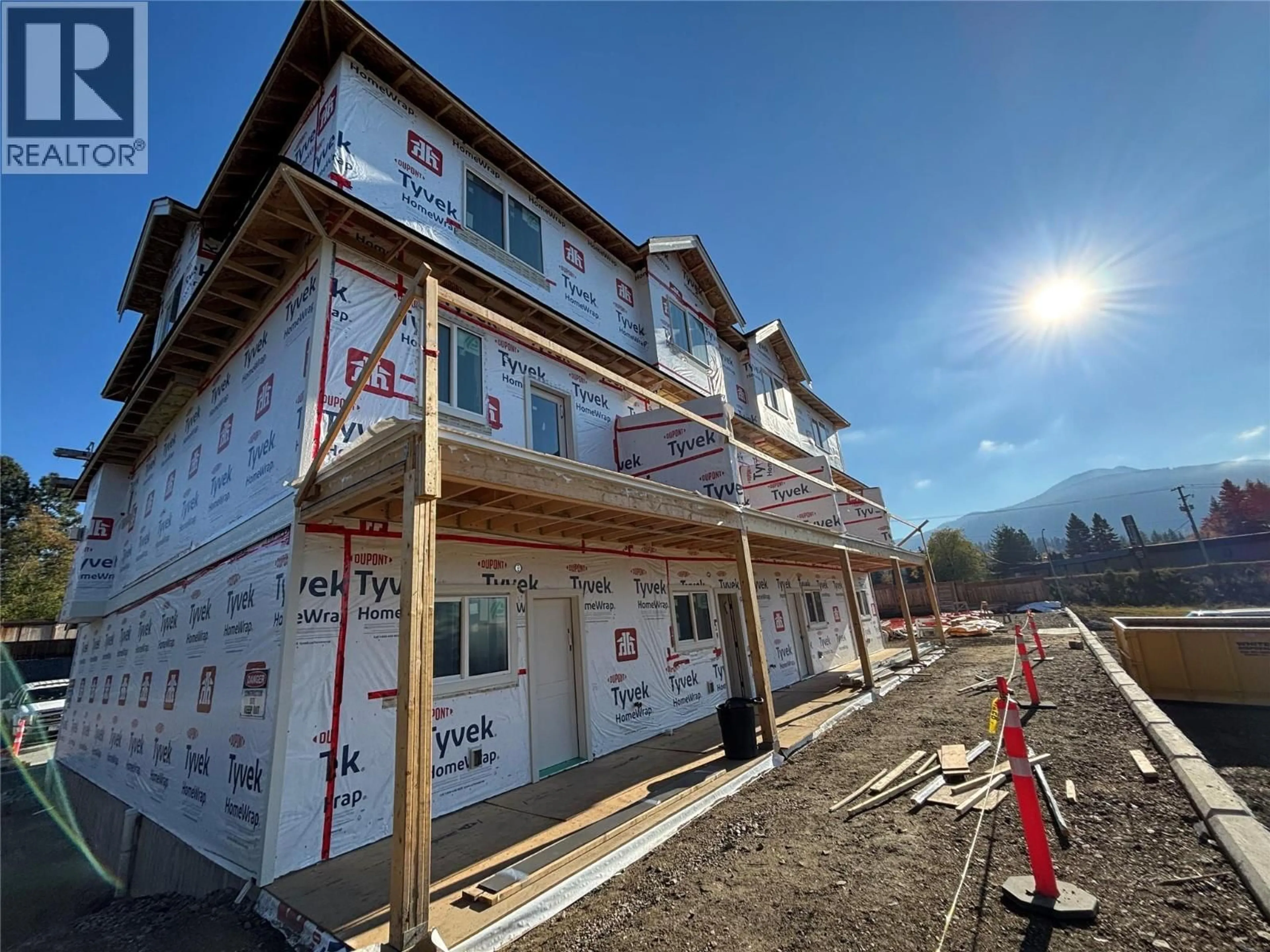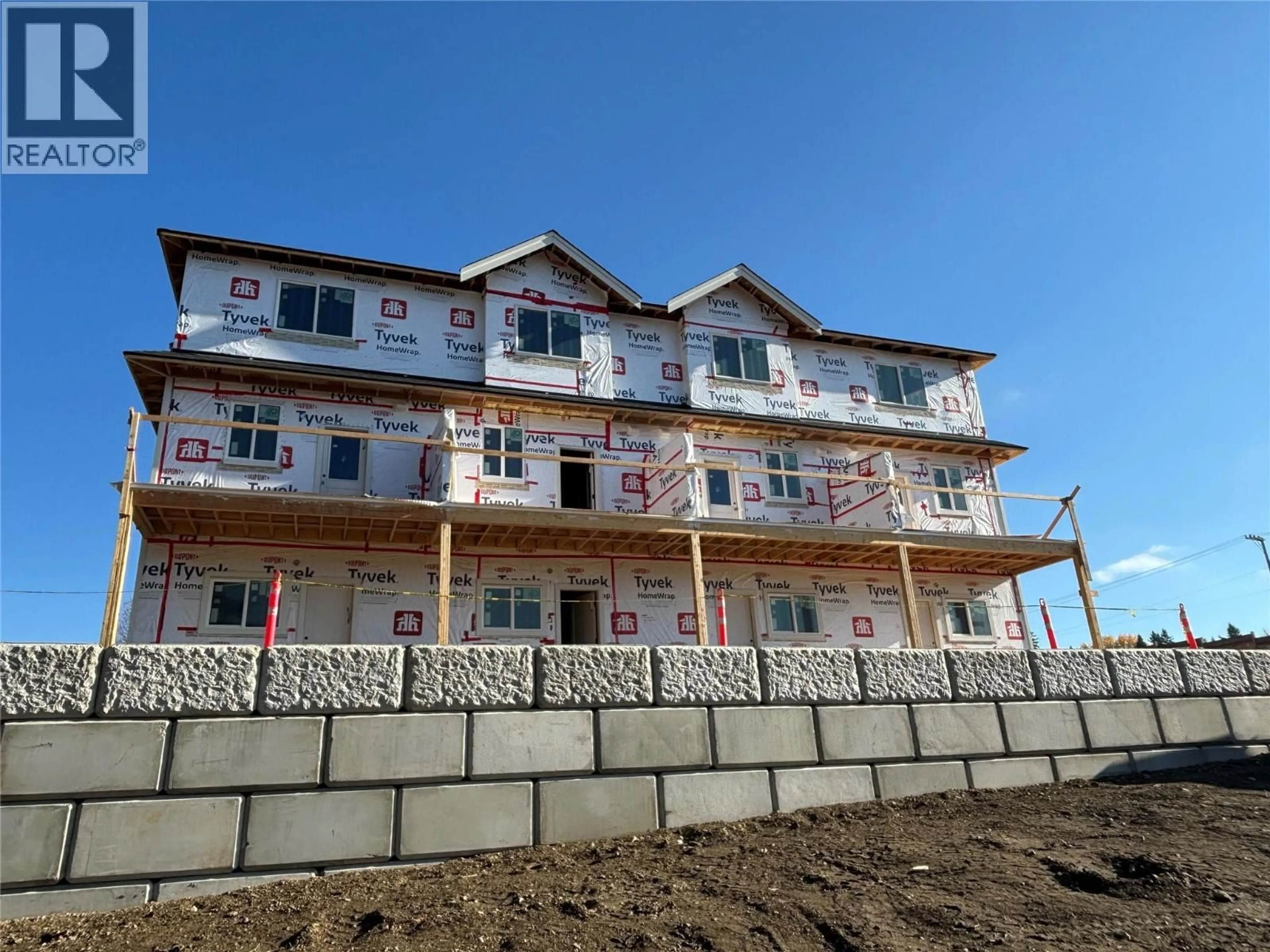5 - 1910 11 AVENUE NORTHEAST, Salmon Arm, British Columbia V1E2V5
Contact us about this property
Highlights
Estimated valueThis is the price Wahi expects this property to sell for.
The calculation is powered by our Instant Home Value Estimate, which uses current market and property price trends to estimate your home’s value with a 90% accuracy rate.Not available
Price/Sqft$357/sqft
Monthly cost
Open Calculator
Description
Welcome to Hillside Terrace, a neighbourhood of townhomes, with unit #5 offering 1567 sq/ft of tastefully designed living space, complemented by driveway parking and plenty of garage space. The open concept main level features plank flooring throughout, and contains the living room, dining area, powder room, and kitchen with shaker-style cabinets, quartz counters, and an 8’ sit-at island with a spot for your beverage fridge. Just off the kitchen, enjoy views of the lake, mountains and the city lights from your 15'x6' deck-a great spot for your BBQ and some chairs to relax. Upstairs, the plush carpeting introduces the primary bedroom with an ensuite, a second and third bedroom, and the main bathroom. On the lower level you can step out to your backyard which is privately fenced and includes artificial turf and patio space (Low maintenance=low strata fees). For additional space, you have a flex-room that awaits your plan: This is where you could have a media room, an office, he/she-cave, a storage room, or leave it open to accompany motor toys or a 2nd vehicle, and save $4000. Sound-proofed, gas heat, central air, window coverings, LG stainless fridge, gas range and dishwasher and a white Whirlpool stacker washer and dryer all included for exceptional value! Centrally located, to schools, recreation/events, shopping, restaurants, theatres, pet friendly. Purchase early to pick out some of your finish colours, like light fixtures & interior paint colour. (id:39198)
Property Details
Interior
Features
Lower level Floor
Other
10'8'' x 19'0''Other
10'9'' x 19'9''Exterior
Parking
Garage spaces -
Garage type -
Total parking spaces 3
Condo Details
Inclusions
Property History
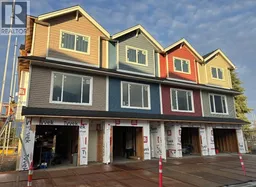 55
55
