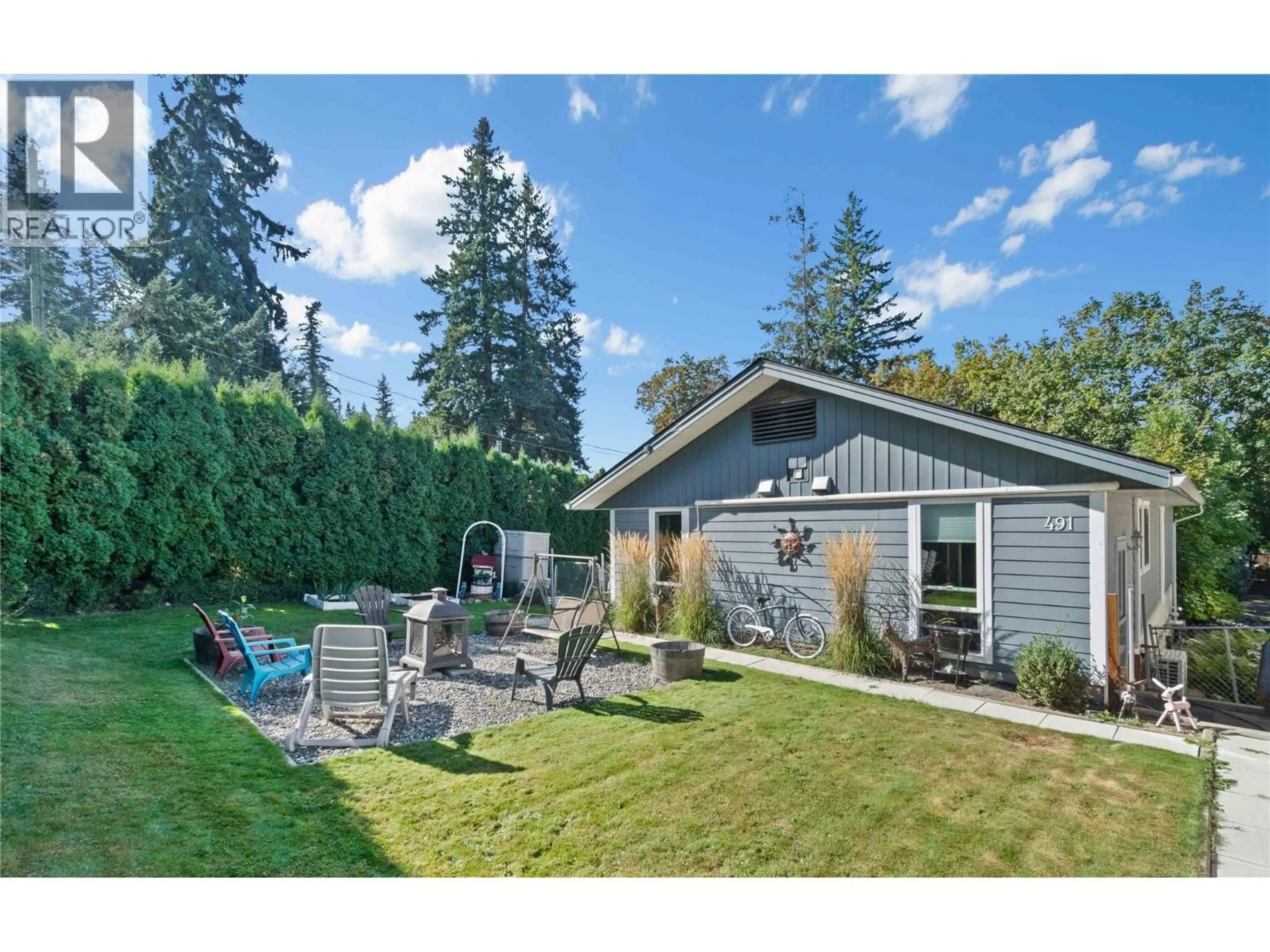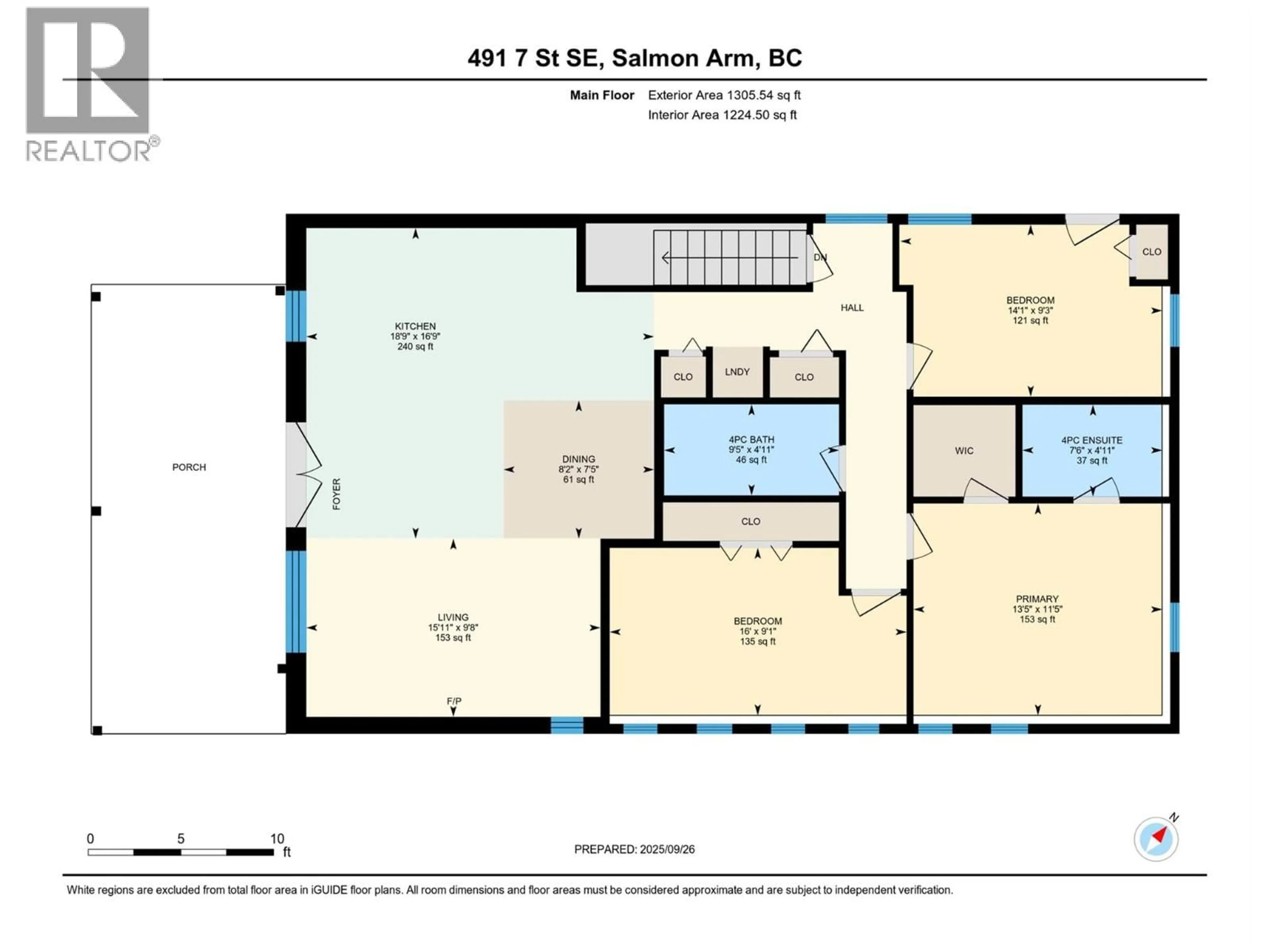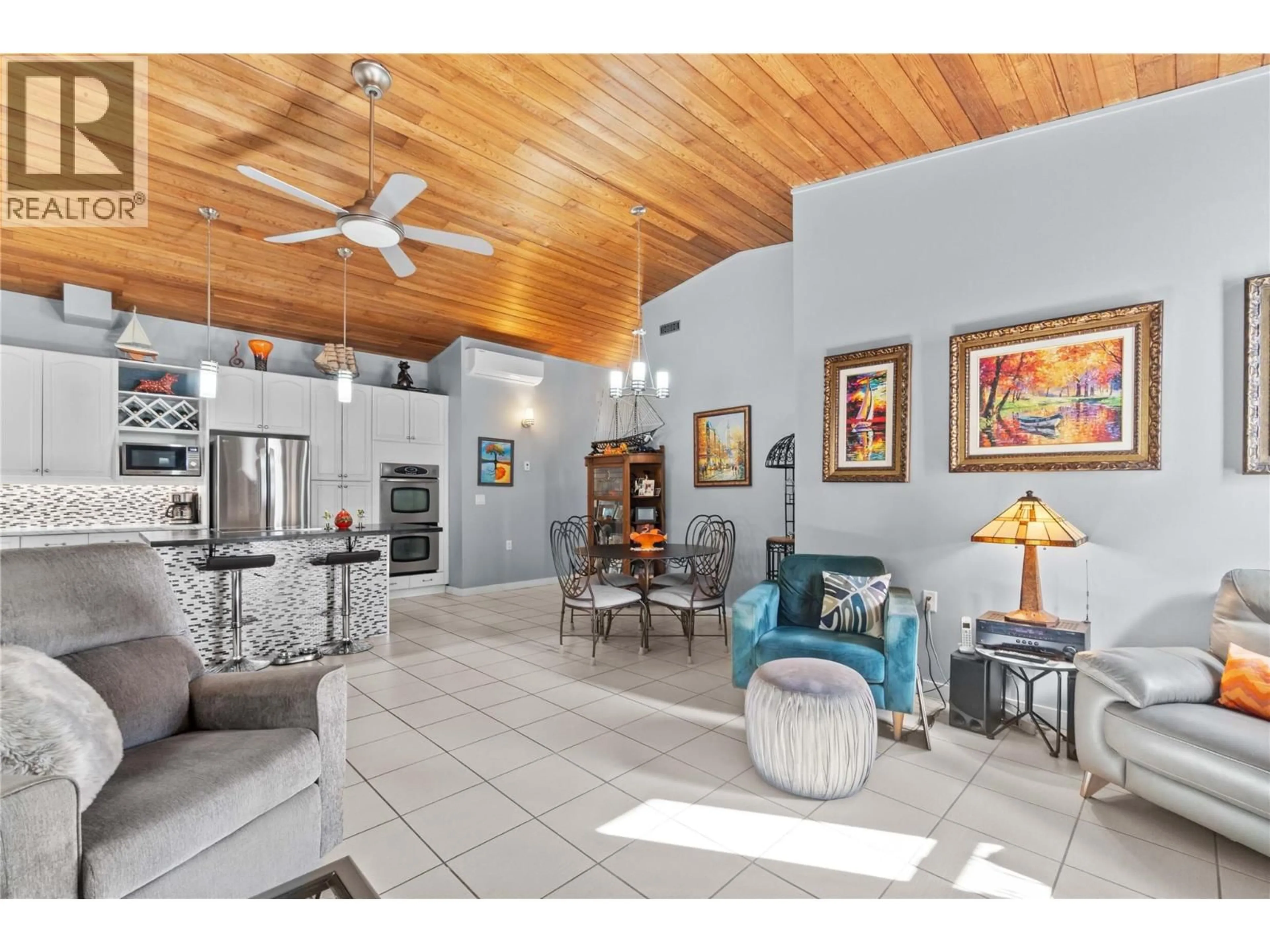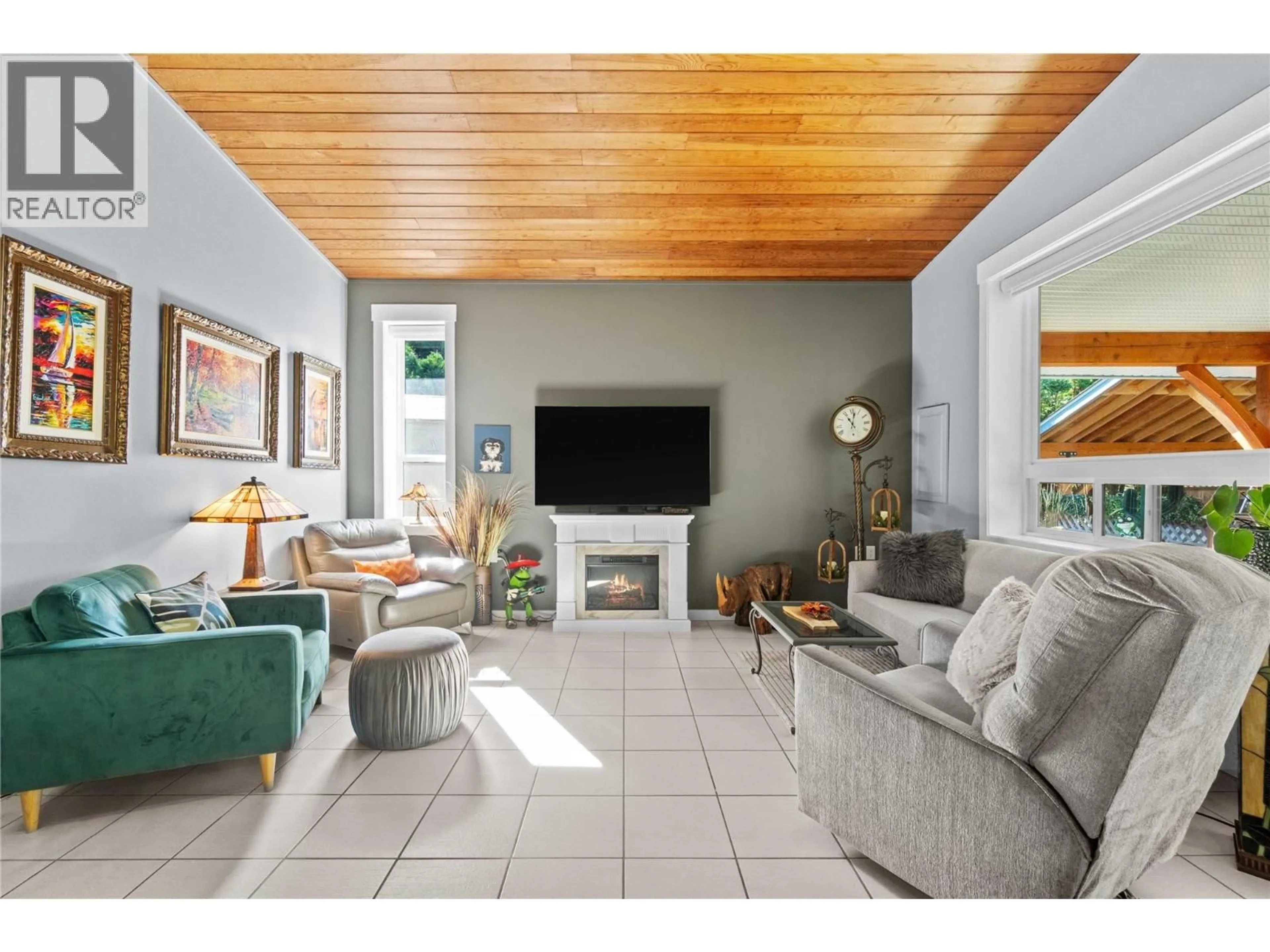491 7 STREET SOUTHEAST, Salmon Arm, British Columbia V1E4E9
Contact us about this property
Highlights
Estimated valueThis is the price Wahi expects this property to sell for.
The calculation is powered by our Instant Home Value Estimate, which uses current market and property price trends to estimate your home’s value with a 90% accuracy rate.Not available
Price/Sqft$468/sqft
Monthly cost
Open Calculator
Description
Move-in ready home with stunning outdoor living space. This beautifully updated 3 bedroom, 2 bathroom home offers a private retreat while being just a short walk to downtown. Featuring 1,344 sq. ft. of thoughtfully designed living space. The open-concept living area features soaring vaulted ceilings and a bright, functional kitchen with a stove-top island, double wall ovens, and French doors that lead to a covered patio. The post and beam constructed patio adds warmth and character, creating a seamless indoor-outdoor flow that is perfect for entertaining or relaxing. The spacious primary suite boasts a 4-piece ensuite and walk-in closet, while two additional bedrooms provide flexibility for family, guests, or a home office. Comfort is ensured year-round with in-floor hot water heating (with new motherboard), new heat pump, new air conditioning, and new air exchanger. Set on a private lot, the outdoor living is just as impressive with a fenced yard surrounded by a tall hedge wall for privacy, a firepit area for evenings under the stars, and a newly built post and beam carport with alley access. Thoughtfully maintained, the home has seen extensive recent updates including a new roof, most windows replaced, fresh paint, some new appliances, updated kitchen and bathroom fixtures, fencing and more. With all the big-ticket items already taken care of, this home is truly move-in ready. Tucked away in an unbeatable location—walking distance to downtown Salmon Arm, parks & amenities. (id:39198)
Property Details
Interior
Features
Basement Floor
Utility room
6' x 14'8''Property History
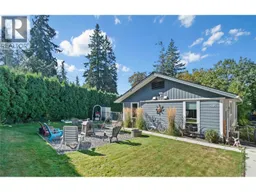 50
50
