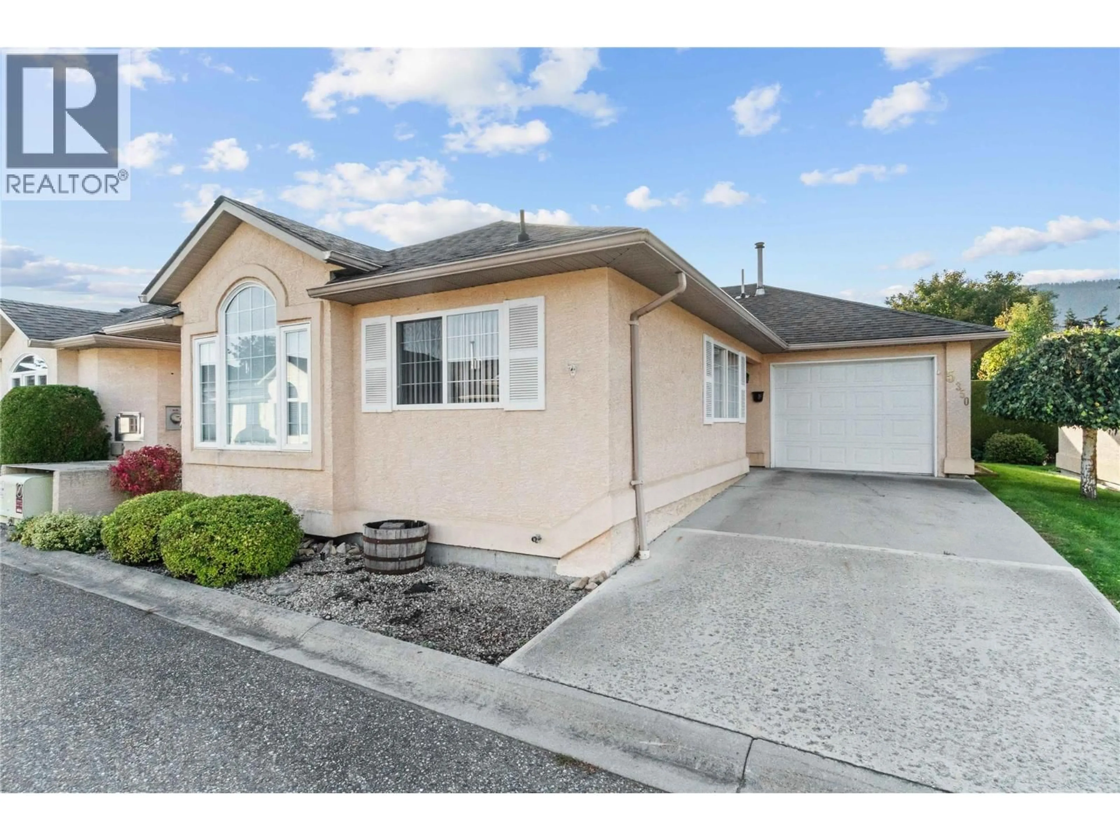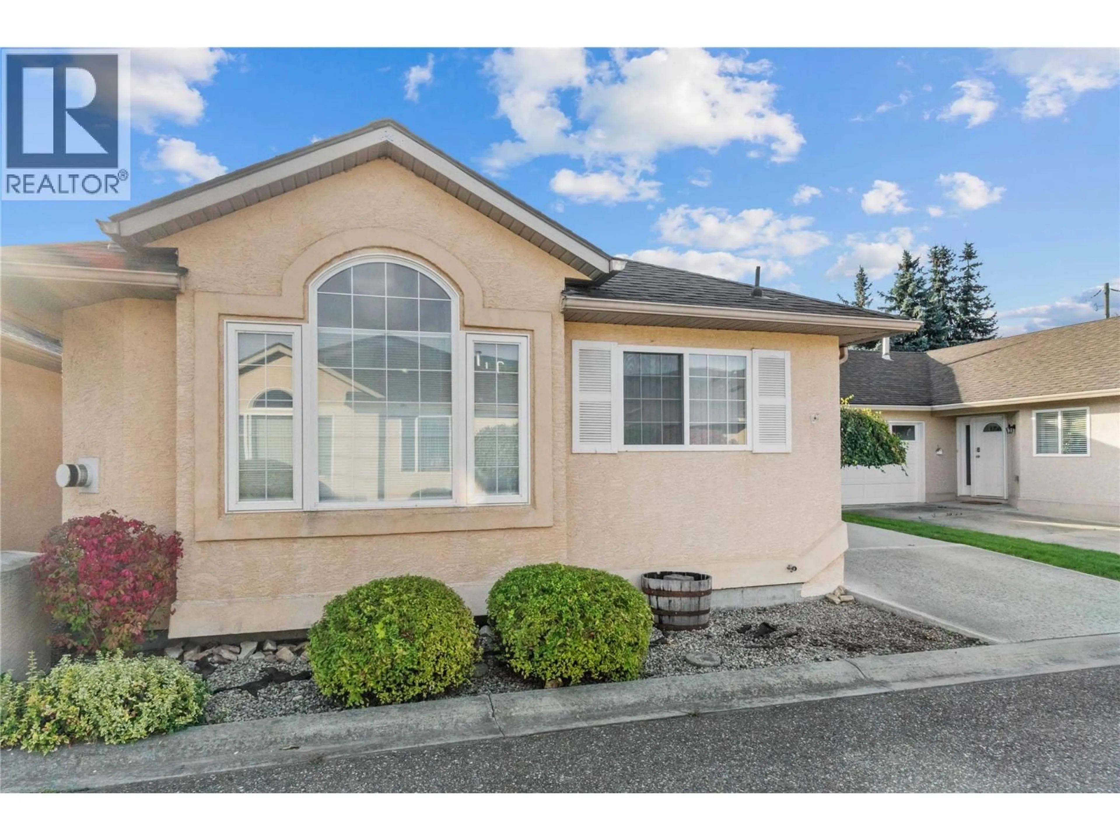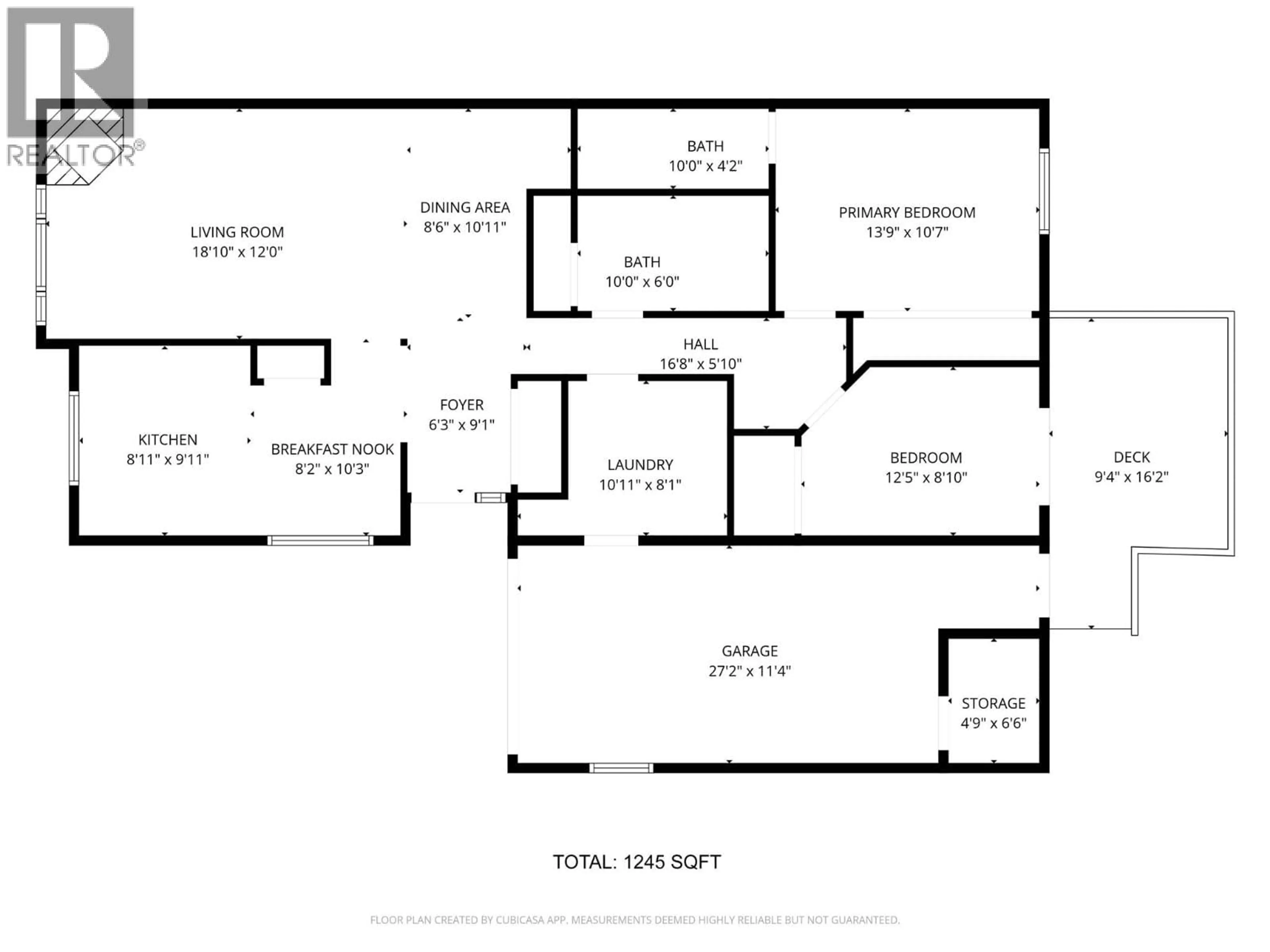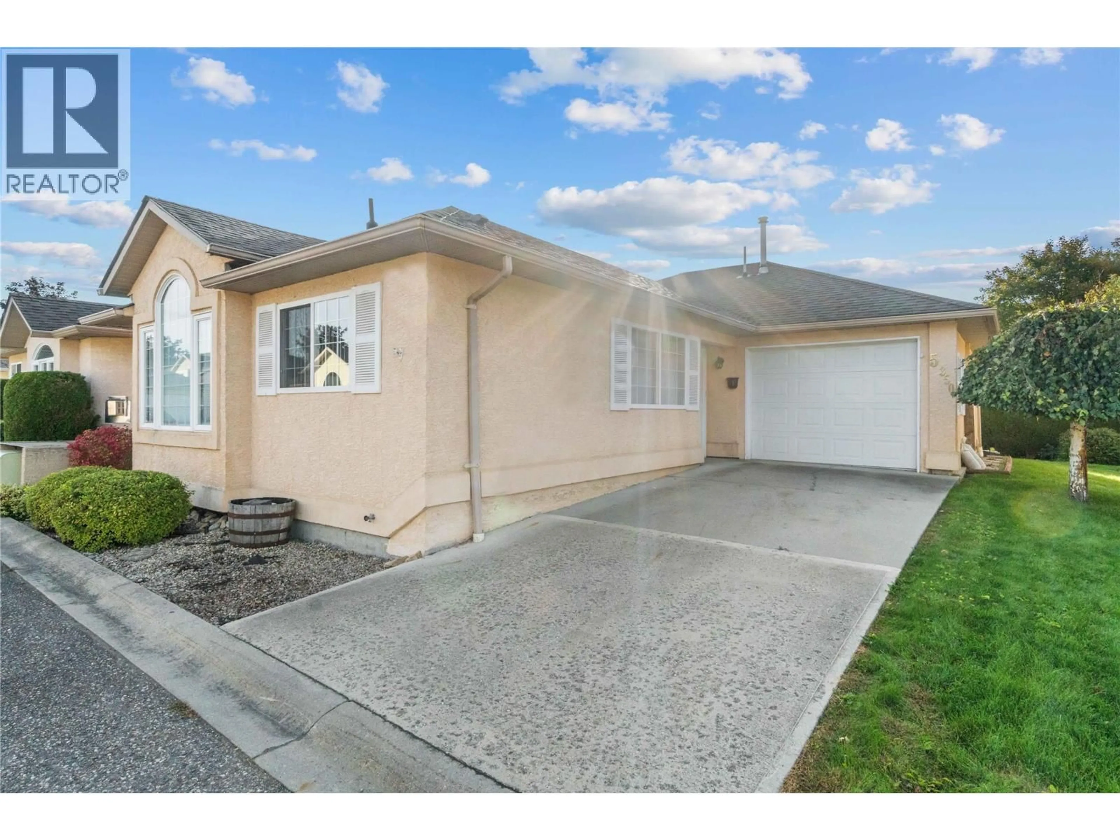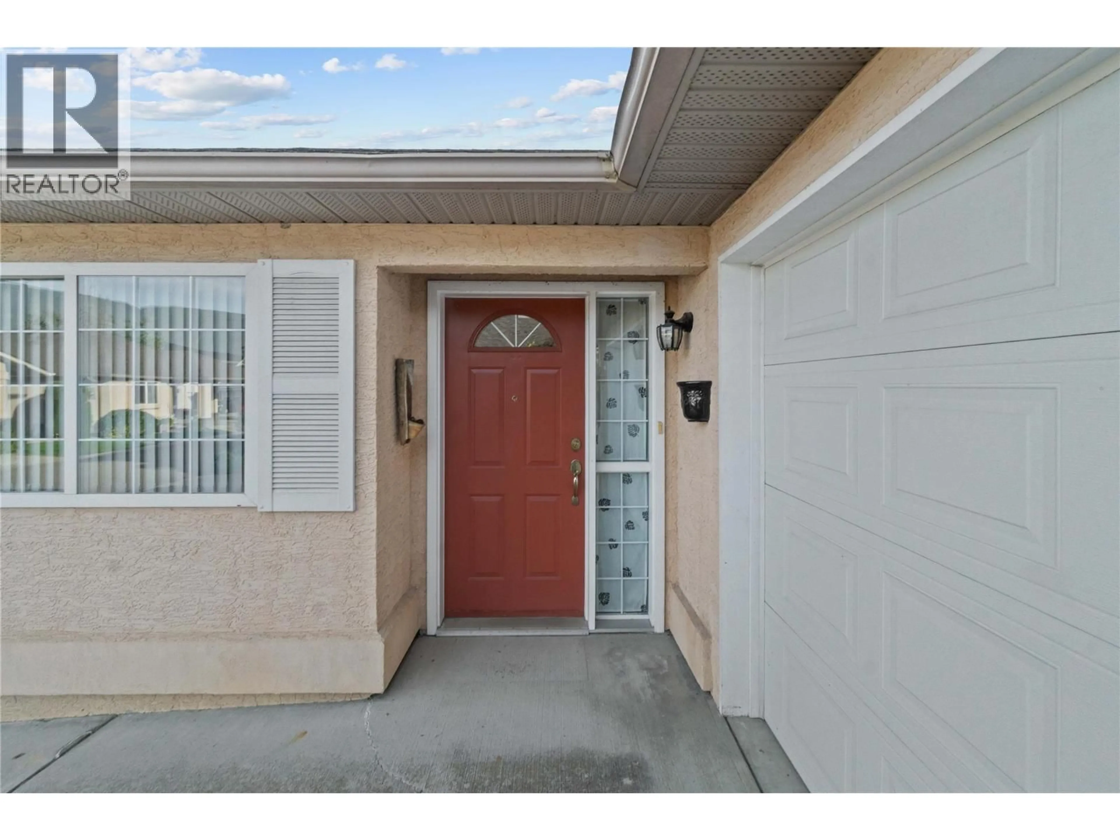5 - 350 HUDSON STREET NORTHWEST, Salmon Arm, British Columbia V1E1P4
Contact us about this property
Highlights
Estimated valueThis is the price Wahi expects this property to sell for.
The calculation is powered by our Instant Home Value Estimate, which uses current market and property price trends to estimate your home’s value with a 90% accuracy rate.Not available
Price/Sqft$321/sqft
Monthly cost
Open Calculator
Description
55+ COMMUNITY | DETACHED HOME | LEVEL ENTRY Excellent value with a 2025 BC Assessment of $561,000. This move-in ready home offers quick possession and an easy lifestyle in a well-kept bare-land strata community near the lakeshore. The complex features just 12 detached bungalows, so you own your lot while enjoying low-maintenance living—strata fees are only $190/month and include groundskeeping. The location is ideal—flat streets, a newly completed underpass, and easy walking access to the harbourfront and downtown Salmon Arm shops and cafes. Inside, you’ll find 1,245 sq. ft. of bright, comfortable living space with 2 bedrooms and 2 bathrooms. The kitchen is spacious and functional with plenty of cupboard and counter space, vaulted ceilings, large windows, and skylights that fill the home with natural light. Cozy gas fireplace, built-in vacuum, and home move-in ready. There’s an attached single garage with an automatic door and small workshop area, plus an additional paved parking space. The sunny back deck includes a retractable awning and can be accessed from the living area or garage—perfect for morning coffee or afternoon relaxation. Two pets are welcome with no height restrictions. This home is a wonderful option for downsizers or anyone seeking easy, independent living close to town and the water. (id:39198)
Property Details
Interior
Features
Main level Floor
Foyer
9'1'' x 6'3''Bedroom
8'10'' x 12'5''Laundry room
8'1'' x 10'11''4pc Bathroom
6'0'' x 10'0''Exterior
Parking
Garage spaces -
Garage type -
Total parking spaces 2
Property History
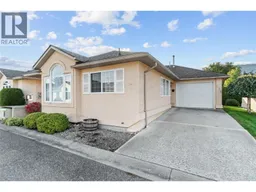 48
48
