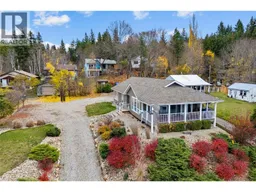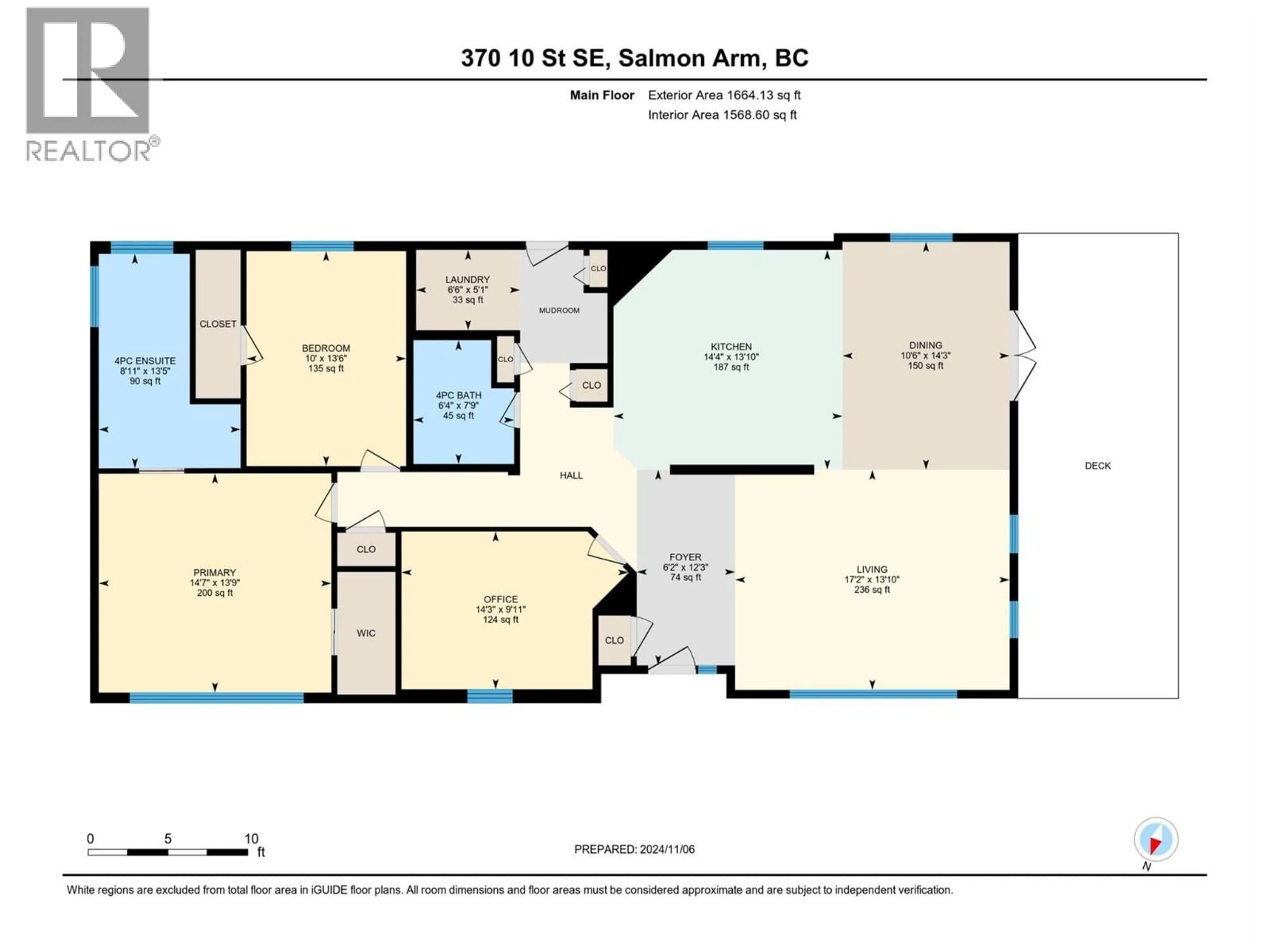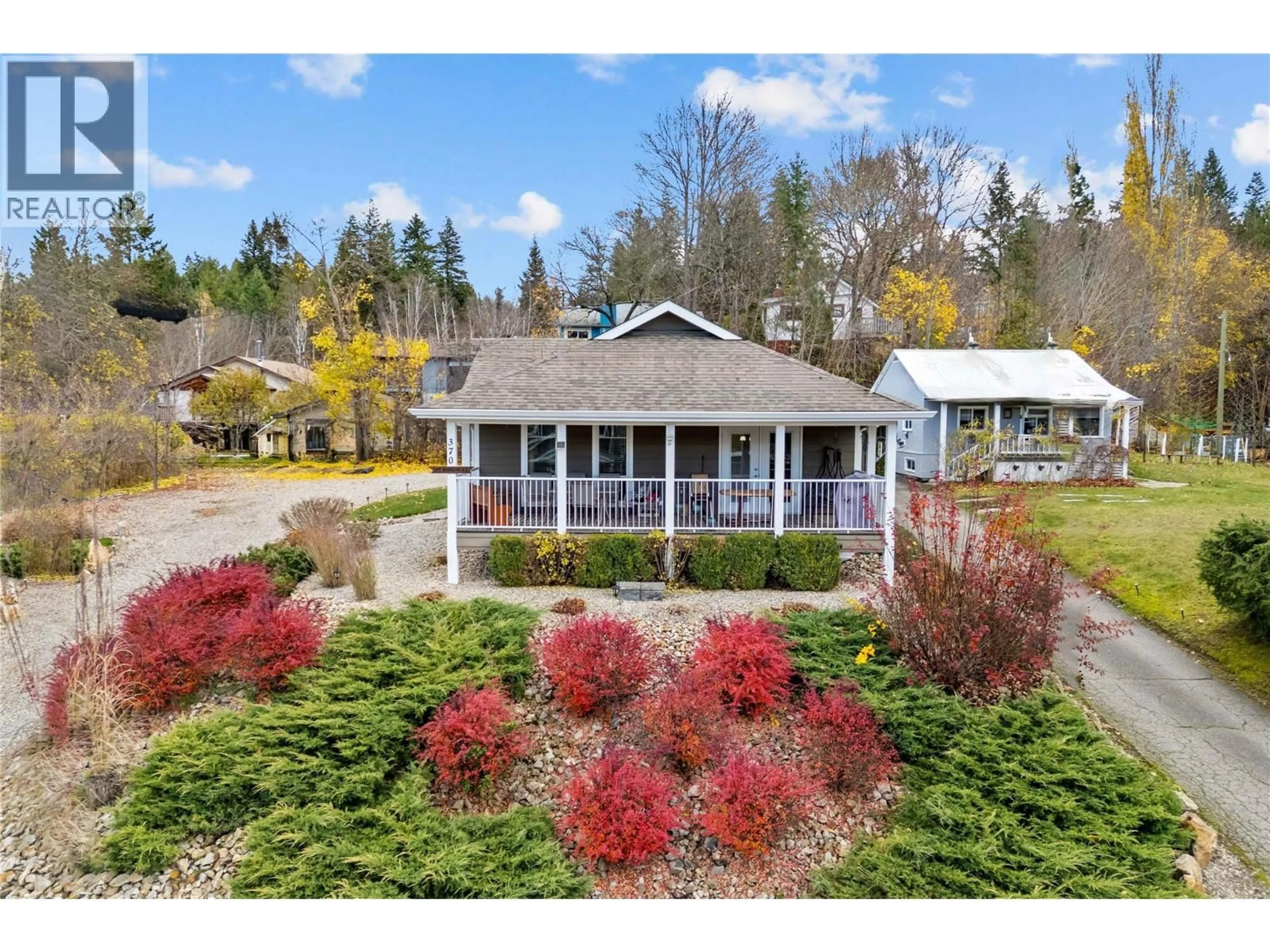350 & 370 10 STREET SOUTHEAST, Salmon Arm, British Columbia V1E4J6
Contact us about this property
Highlights
Estimated valueThis is the price Wahi expects this property to sell for.
The calculation is powered by our Instant Home Value Estimate, which uses current market and property price trends to estimate your home’s value with a 90% accuracy rate.Not available
Price/Sqft$432/sqft
Monthly cost
Open Calculator
Description
Discover a unique chance to own two side-by-side properties, each with its own title, offering flexibility and investment potential. Together, these lots measure approximately 50' x 124' each, providing ample space and options for future development. Property One: Immaculate Lakeview Modular Home - Built in 2013, this beautifully maintained home offers over 1,600 sq. ft. of open concept living, designed for comfort and entertaining. Bright, spacious living & dining areas with lake views. Well-appointed kitchen featuring abundant cabinetry, an island with eating bar & a full wall of pantry cupboards. Convenient laundry room location with exterior access. Primary suite with walk-in closet, & ensuite with soaker tub & separate shower. Additional bedroom plus office (or optional third bedroom). Covered lakeview deck—perfect for relaxing or hosting summer gatherings. Full crawl space for storage, accessible from inside & outside. C/air, B/I vacuum, & gutter guards for easy maintenance. The exterior is beautifully landscaped with partial underground sprinklers and includes a covered single-car parking spot. Property Two: Vacant Lot The second property is a 0.14-acre vacant lot adjoining the home, providing endless possibilities—whether for expansion, investment, or future development. Both properties back onto a laneway for added convenience. Enjoy the benefits of an amazing location with downtown walkability, making daily errands and leisure activities effortless. (id:39198)
Property Details
Interior
Features
Main level Floor
Bedroom
13'5'' x 9'11''Full ensuite bathroom
13'5'' x 8'10''Primary Bedroom
14'6'' x 13'9''Office
11'11'' x 9'10''Property History
 86
86



