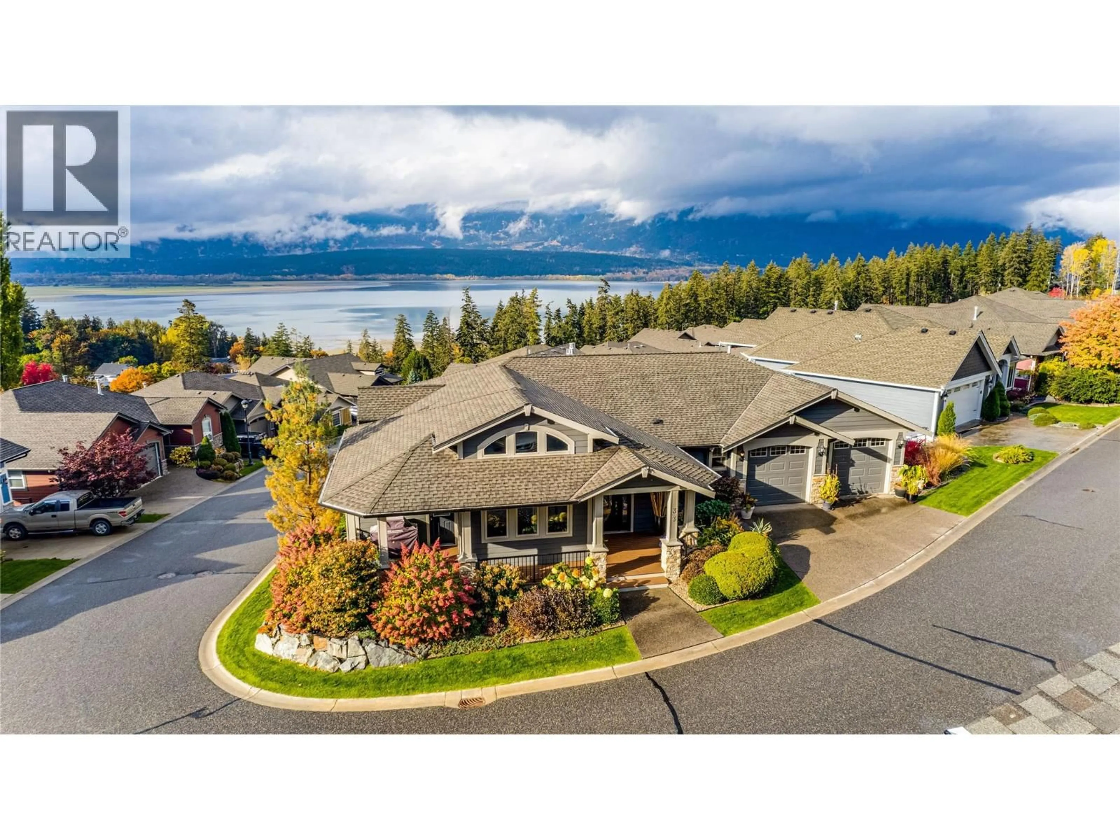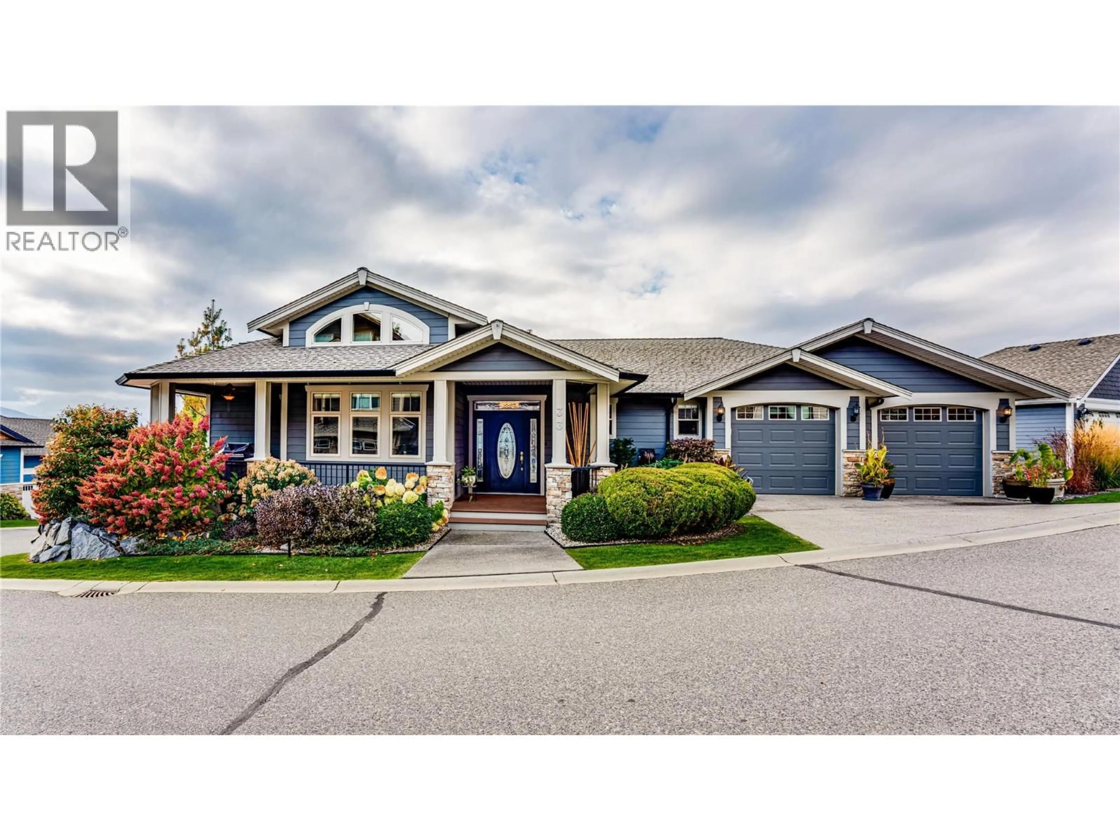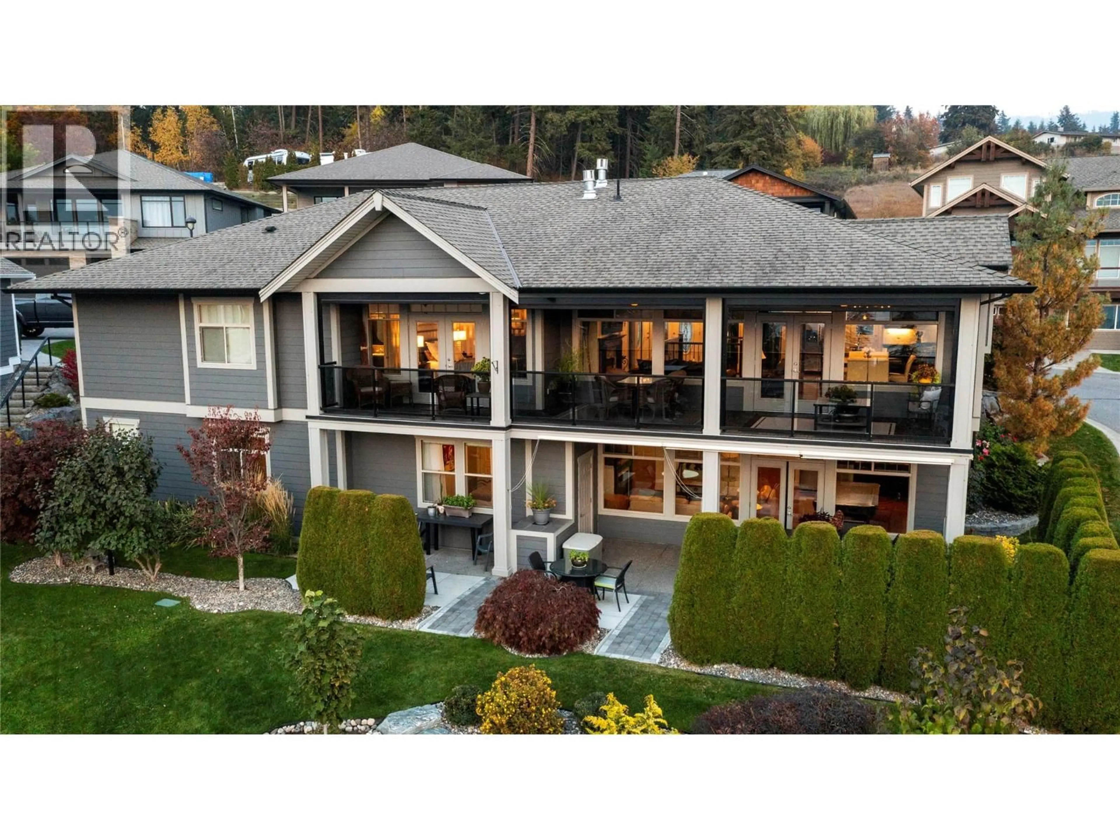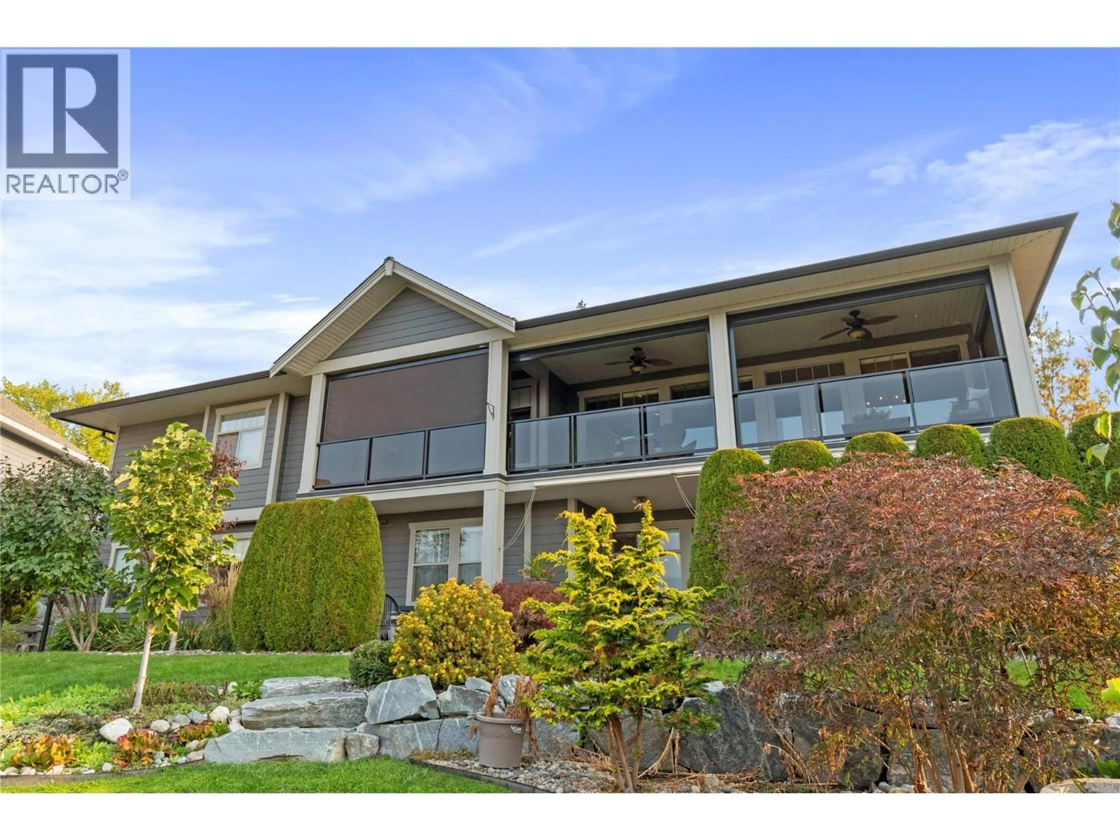33 - 2990 20 STREET NORTHEAST, Salmon Arm, British Columbia V1E3M4
Contact us about this property
Highlights
Estimated valueThis is the price Wahi expects this property to sell for.
The calculation is powered by our Instant Home Value Estimate, which uses current market and property price trends to estimate your home’s value with a 90% accuracy rate.Not available
Price/Sqft$280/sqft
Monthly cost
Open Calculator
Description
This attractive custom executive walk-out rancher captures sweeping views of Shuswap Lake, Mount Ida, and unforgettable sunsets. Situated on a premier corner lot in the prestigious Uplands of the Shuswap, it features professional landscaping with trees, shrubs, flowers, rockwork, garden beds, and a fully automatic irrigation system. A welcoming front patio introduces immediate lake and garden views. The main floor boasts nine foot ceilings, crown mouldings, hardwood floors, a gas fireplace, and expansive glazing. The fully renovated gourmet kitchen features a pantry, new appliances, modern finishes, and new lighting, flowing to a dining area and full-width covered terrace with glass railings and automatic privacy blinds. The vaulted primary suite opens to the terrace, offering a five piece spa ensuite and walk-in closet, complemented by a vaulted executive office, powder room, and laundry. The walk-out lower level offers a bar, games room, family room with fireplace, library, three guest bedrooms, and a gym/flex room with full bath and storage, all opening to a private patio with new concrete stones, garden shed, and Japanese-style trellis. Extensive upgrades include new interior and exterior paint, carpet, and lighting, plus an EV charger in the extra-large double garage. A $100/month professionally managed strata provides lawn care, snow removal, and secure RV/boat storage. A lower landscaped lot is available, or right of first refusal can be offered. (id:39198)
Property Details
Interior
Features
Main level Floor
Other
8'5'' x 11'6''Den
9'9'' x 11'6''Pantry
3'6'' x 6'4''Laundry room
7'2'' x 13'2''Exterior
Parking
Garage spaces -
Garage type -
Total parking spaces 2
Condo Details
Inclusions
Property History
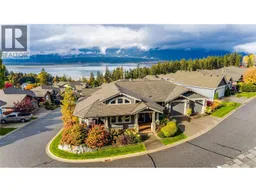 87
87
