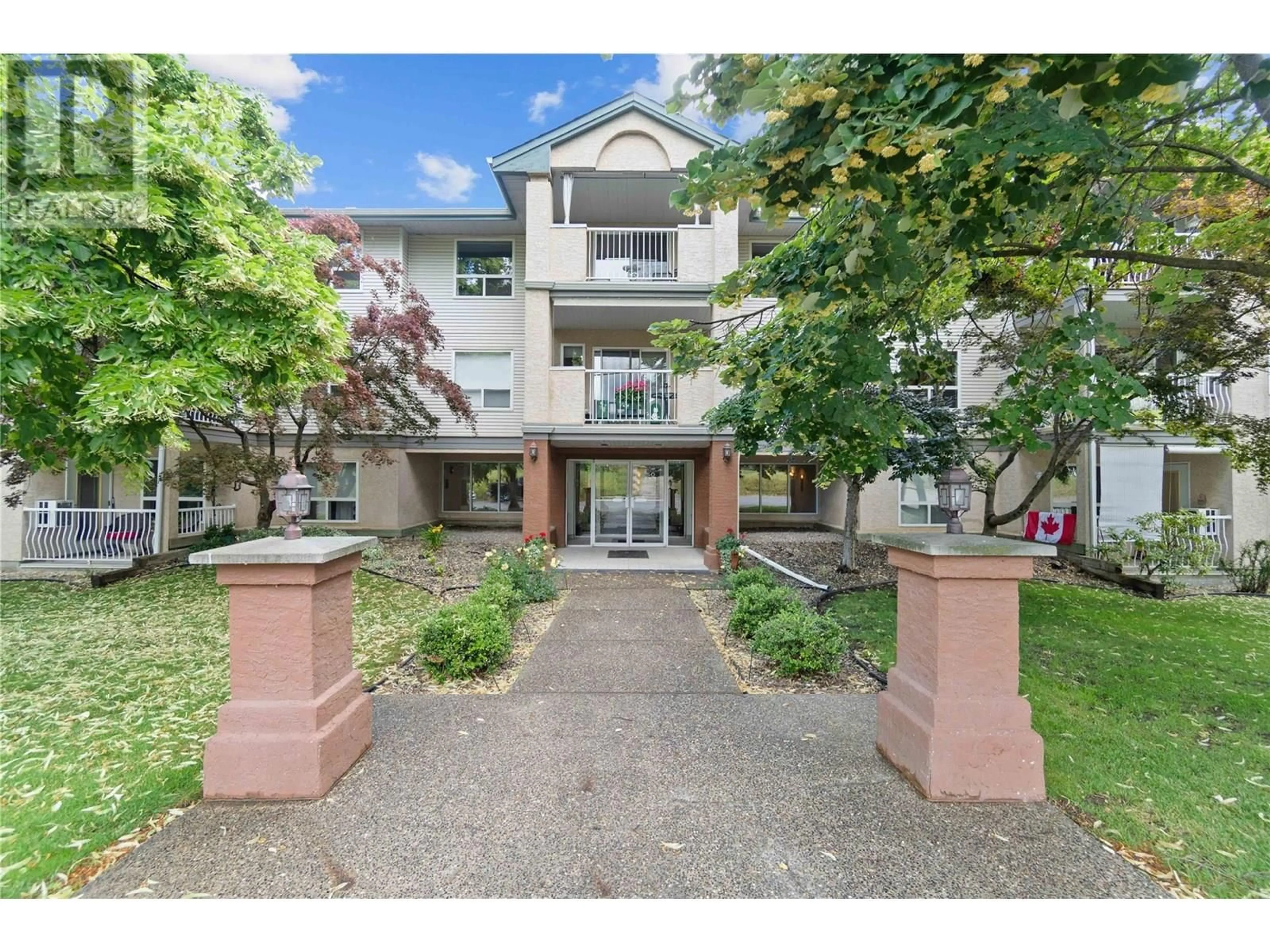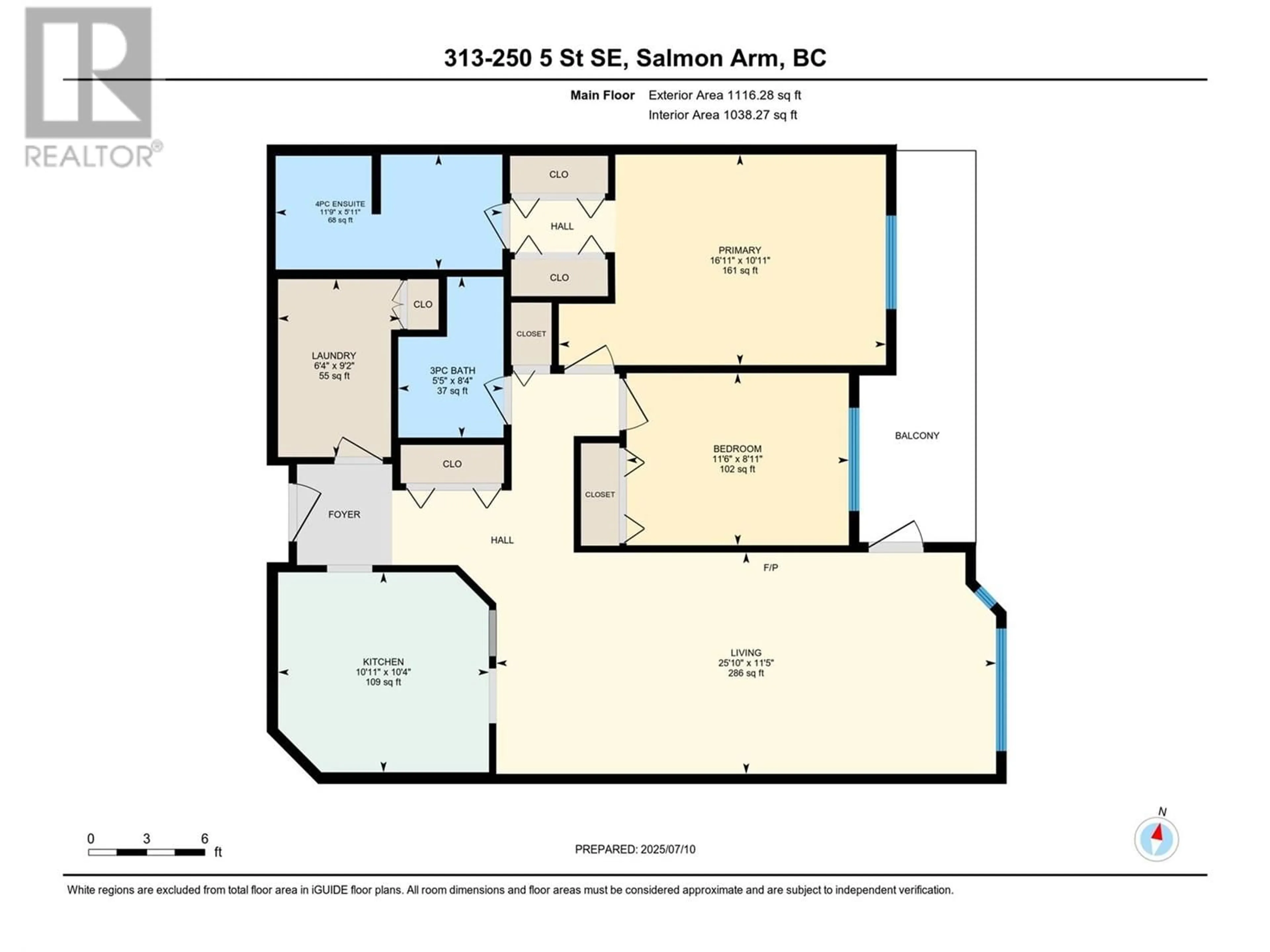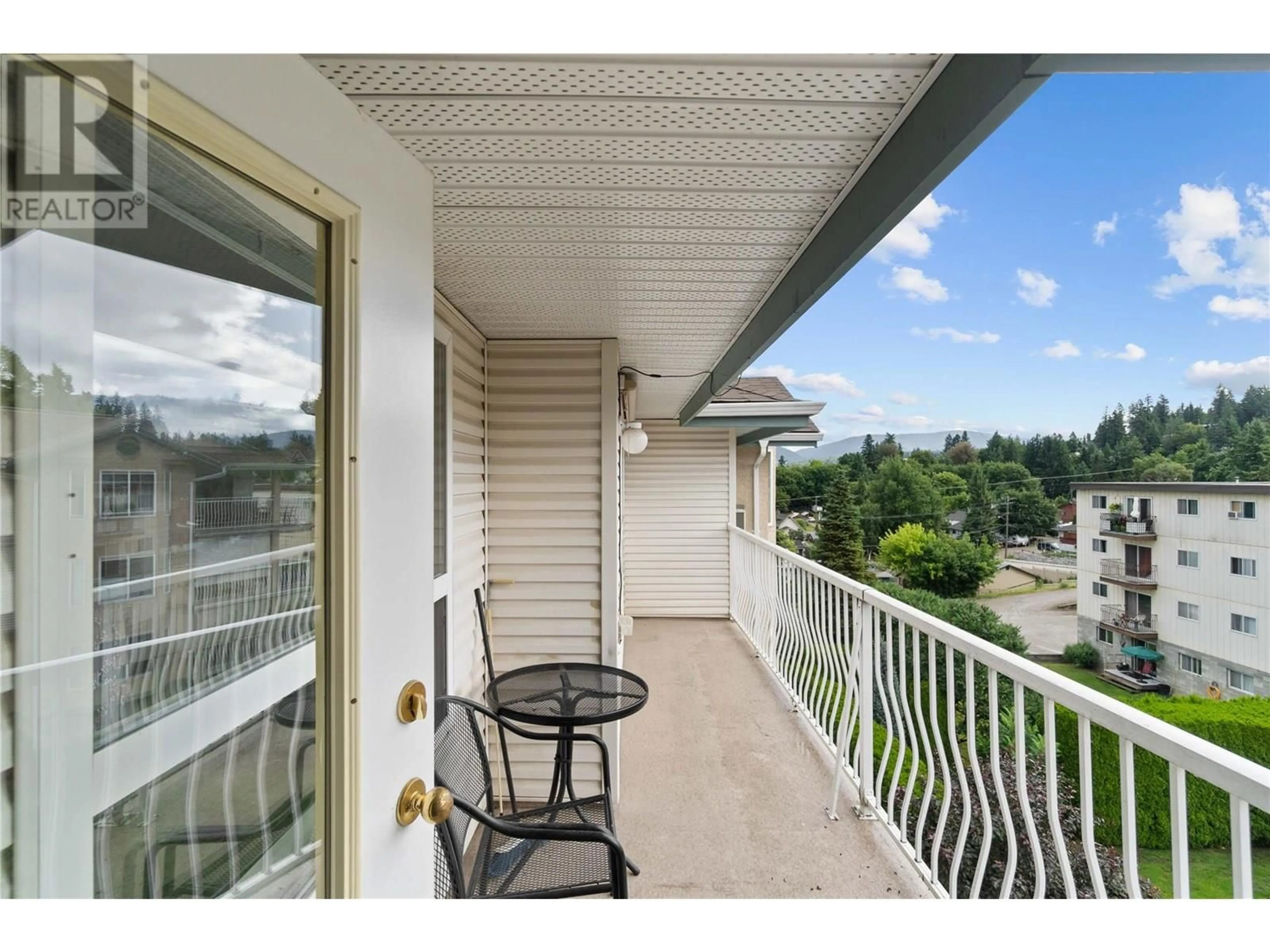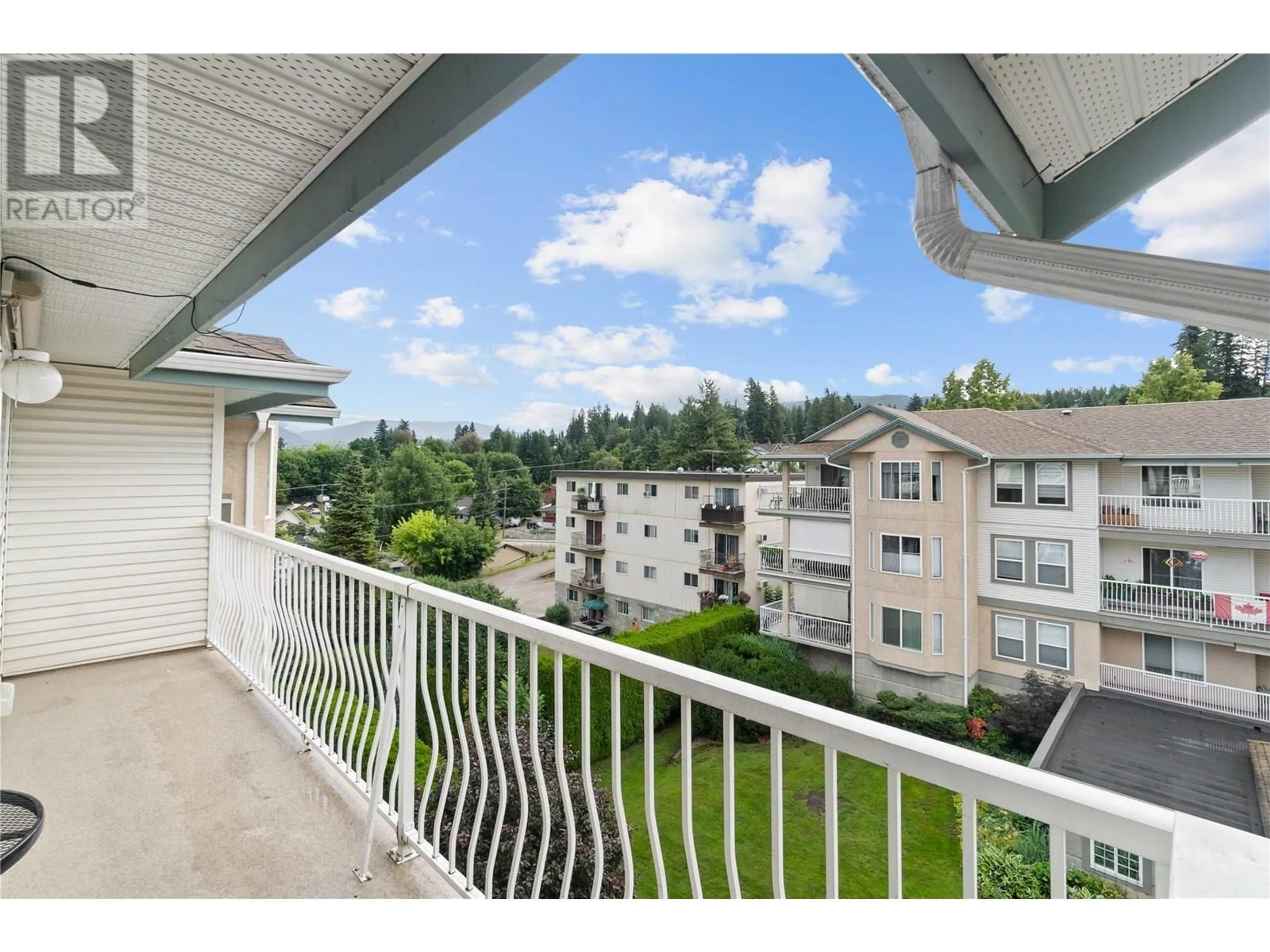313 - 250 5 STREET SOUTHEAST, Salmon Arm, British Columbia V1E1J8
Contact us about this property
Highlights
Estimated valueThis is the price Wahi expects this property to sell for.
The calculation is powered by our Instant Home Value Estimate, which uses current market and property price trends to estimate your home’s value with a 90% accuracy rate.Not available
Price/Sqft$313/sqft
Monthly cost
Open Calculator
Description
ENJOY EASY LIVING ON THE TOP FLOOR...... In the desirable 55+ MACINTOSH GROVE! Convenience is key with an elevator in the building, ensuring effortless access to this top floor unit. This well-kept home features updated vinyl plank flooring throughout, handicapped walk-in specialty tub, skylight & phantom screen on balcony door. Home boasts just over 1100 sq. ft., 2 bedrooms, 2 baths, primary bedroom with double closets and ensuite, spacious open concept living room/formal dining with access onto to the covered balcony, oak kitchen provides lots of cabinets, microwave shelf & room for a small table. The Laundry room offers extra cupboard space & room for a freezer. Such a great layout with spacious rooms & nice flow throughout. Enjoy scenic views from the east-facing covered balcony. Building amenities include RV Parking, Common gathering room with a kitchen, a craft room, an exercise room, a workshop, and underground parking. Walking distance to downtown, restaurants, shopping, or if you need public transit, it is close by. The building is not pet-friendly. Quick possession!! (id:39198)
Property Details
Interior
Features
Main level Floor
Laundry room
9'2'' x 5'9''Full bathroom
8'2'' x 5'5''Bedroom
8'11'' x 11'5''4pc Ensuite bath
5'10'' x 11'8''Exterior
Parking
Garage spaces -
Garage type -
Total parking spaces 1
Condo Details
Inclusions
Property History
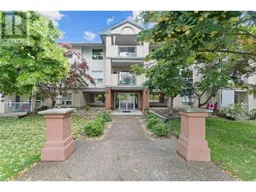 74
74
