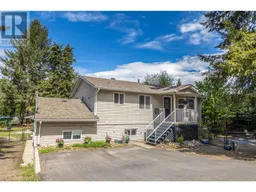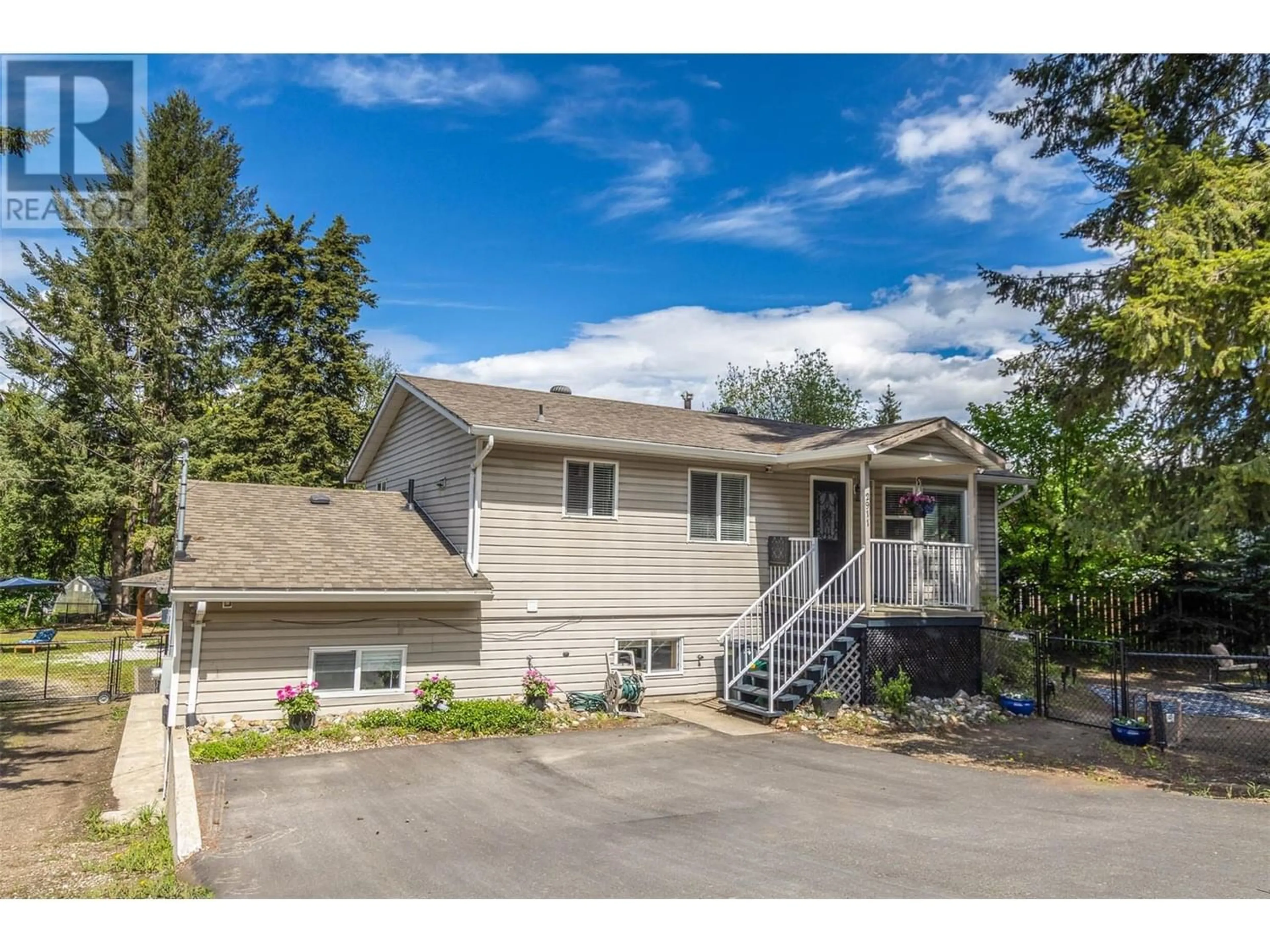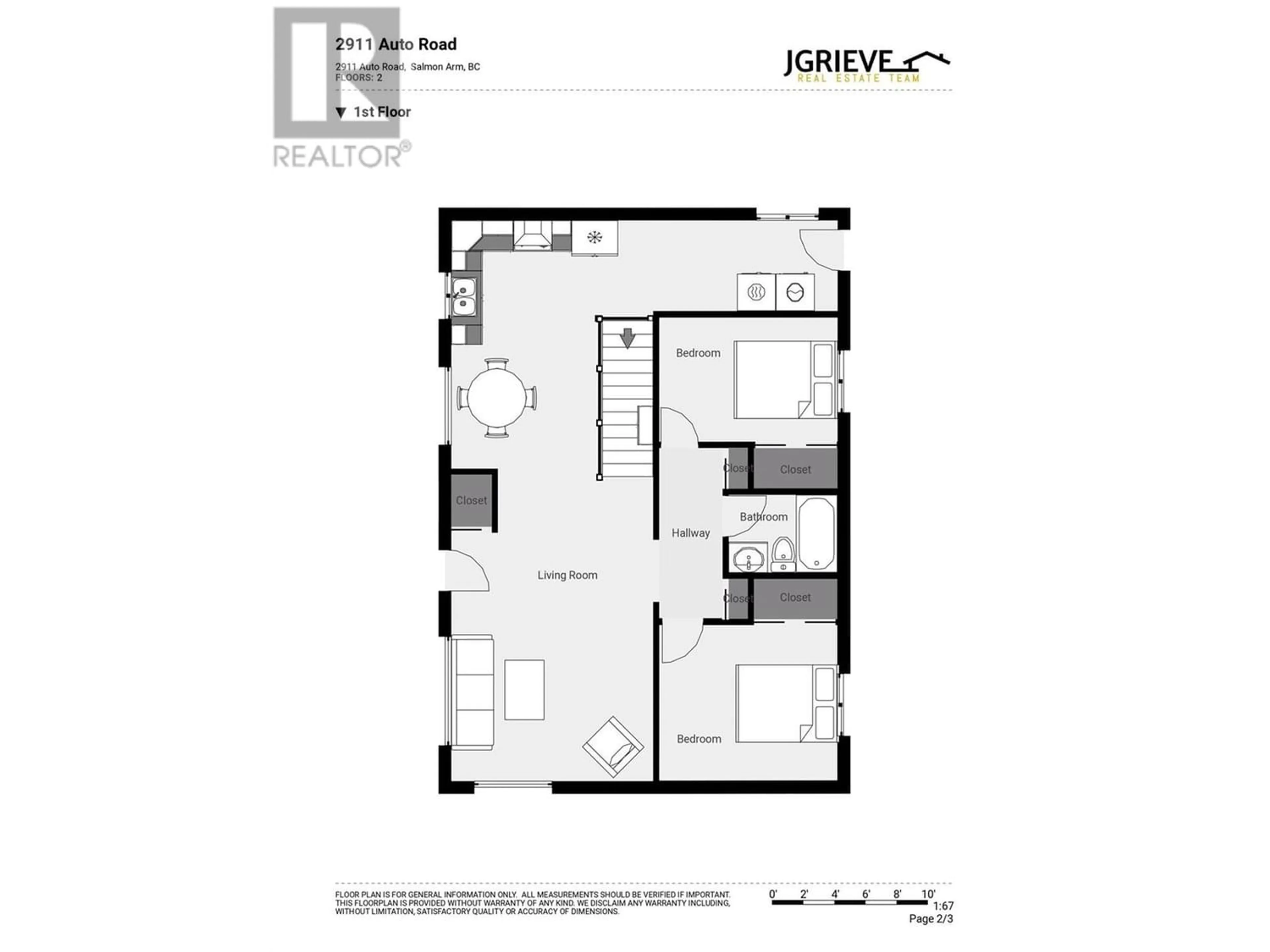2911 Auto Road SE, Salmon Arm, British Columbia V1E2H5
Contact us about this property
Highlights
Estimated ValueThis is the price Wahi expects this property to sell for.
The calculation is powered by our Instant Home Value Estimate, which uses current market and property price trends to estimate your home’s value with a 90% accuracy rate.Not available
Price/Sqft$399/sqft
Days On Market16 days
Est. Mortgage$3,736/mth
Tax Amount ()-
Description
Beautiful home with multiple options for income potential. This 5-bed, 3-bath home can be lived in as one space or divided into 3 separate rental possibilities. Upstairs you have a bright 2-bed, 1-bath space with freshly painted kitchen and lots of natural light. Downstairs is a 2-bed, 1-bath fully renovated space with cooktop and separate entrance. There is also a 1-bed, 1-bath space downstairs with electric cooktop and separate entrance. Perfect space for a legal Air BnB in your primary residence. Downstairs has been fully renovated and looks amazing. Outside you will find a large detached 40x22 shop insulated shop with power. Perfect place for a workshop, or could convert to another suite. A large .34 acre lot that is fully fenced with a hot tub and covered area in the backyard, perfect for entertaining! Enjoy the convenience of being centrally located to all schools with this move-in ready family home with multiple options for passive income! (id:39198)
Property Details
Interior
Features
Basement Floor
Full bathroom
6' x 9'Bedroom
7' x 11'5''Family room
11'7'' x 23'10''Full bathroom
7' x 5'11''Exterior
Features
Parking
Garage spaces 10
Garage type See Remarks
Other parking spaces 0
Total parking spaces 10
Property History
 45
45

