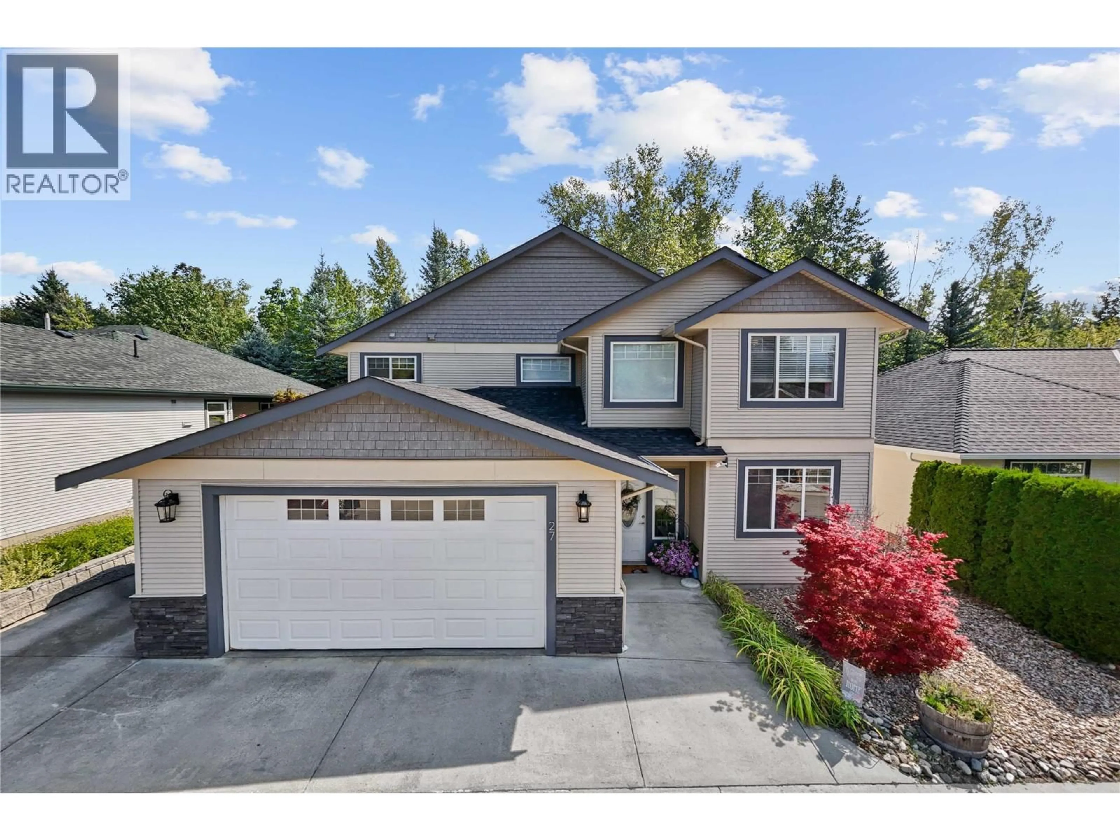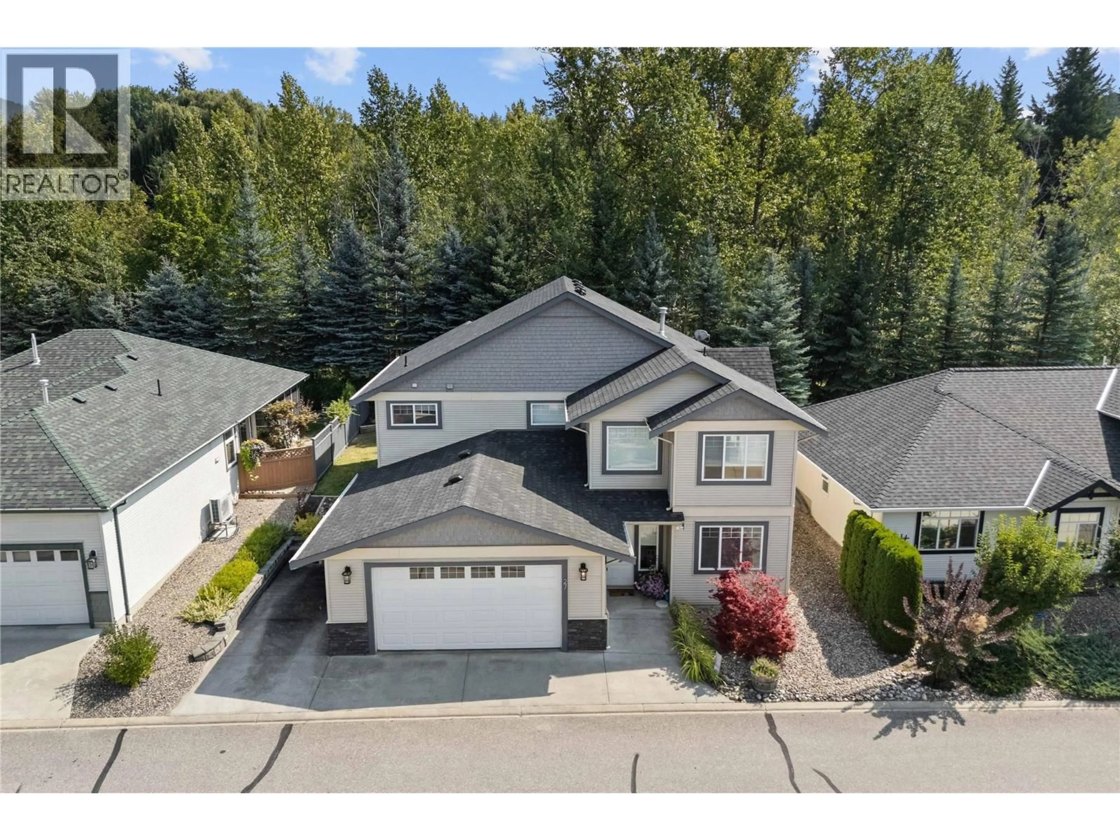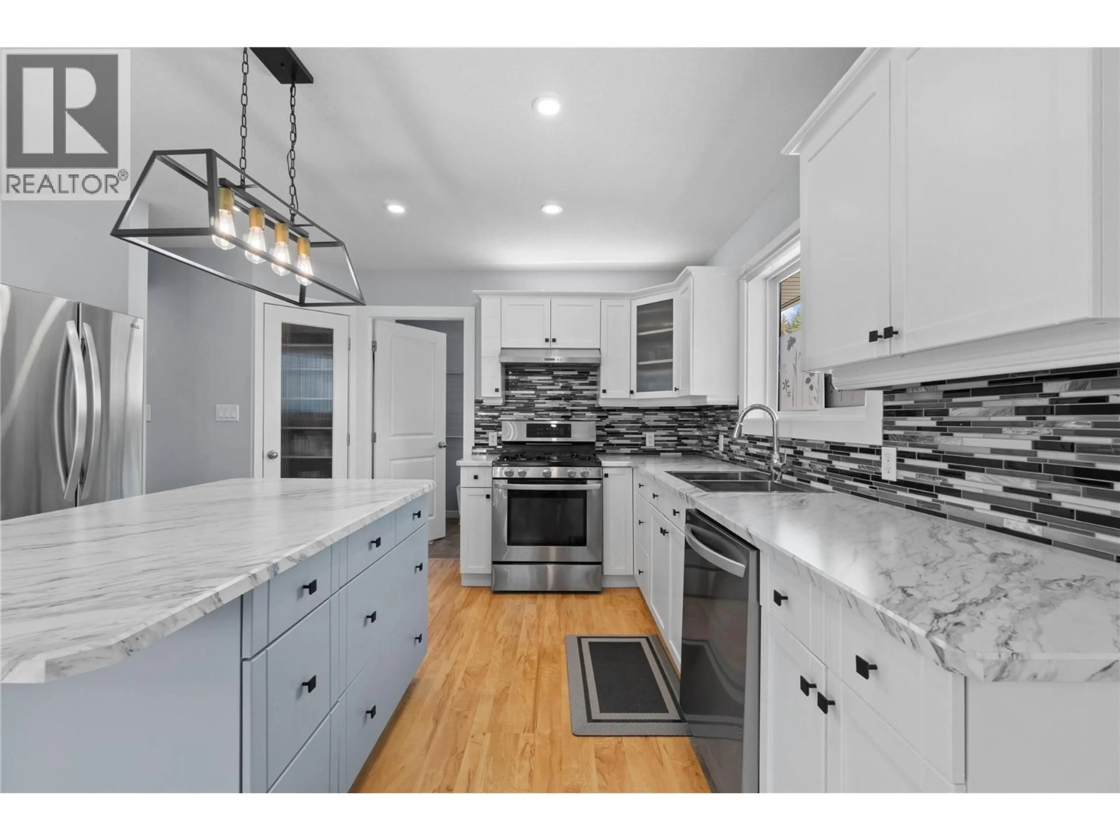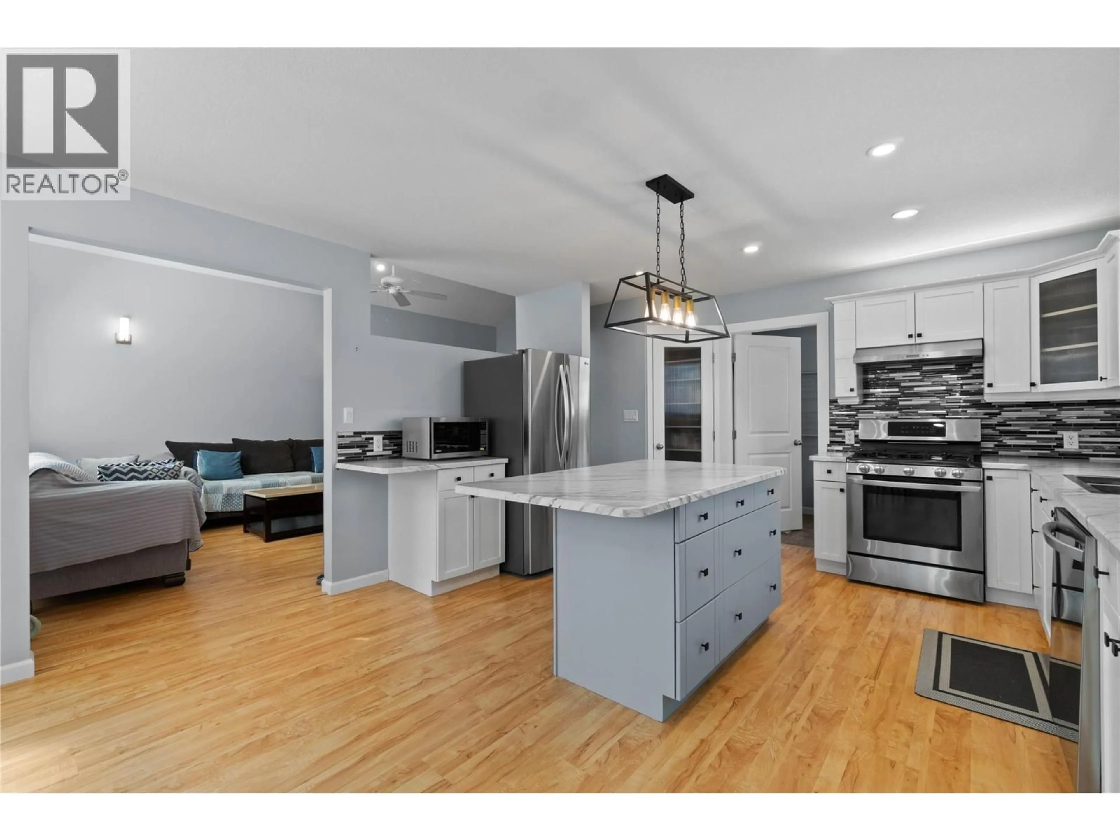27 - 801 20 STREET NORTHEAST, Salmon Arm, British Columbia V1E2R7
Contact us about this property
Highlights
Estimated valueThis is the price Wahi expects this property to sell for.
The calculation is powered by our Instant Home Value Estimate, which uses current market and property price trends to estimate your home’s value with a 90% accuracy rate.Not available
Price/Sqft$279/sqft
Monthly cost
Open Calculator
Description
Welcome to this beautifully updated 5 bedroom, 3 bathroom home in the Aspen Grove neighborhood. Backing directly onto the forested Rotary Trail park, this property offers privacy, natural beauty, and easy access to Rotary Trail where you can walk right to downtown. Ideally located within walking distance to schools, grocery shopping, the rec center, and more, it’s the perfect blend of convenience and lifestyle. Inside, you’ll find a bright, spacious kitchen with a large island, pantry, and newer appliances (2020), along with a convenient main-floor laundry room. The generous dining area opens to the deck and patio, where you can relax and enjoy the private, fenced backyard. The inviting living room features soaring ceilings, creating an open and airy atmosphere. This home has seen extensive updates: A/C and hot water tank (2019), new flooring (2021), furnace (2023), window coverings (2024), and a brand-new roof (2024). Exterior upgrades in 2025 include fresh trim paint, new siding under the gables, and stylish faux rock accents. A new washer and dryer (2018/2024) complete the list of thoughtful improvements. The lower level offers excellent versatility with a summer kitchen/in-law suite, ideal for extended family or guests. With a double garage, low-maintenance yard, and true move-in readiness, this Aspen Grove gem is the perfect place to call home. (id:39198)
Property Details
Interior
Features
Lower level Floor
Full bathroom
Bedroom
12'7'' x 9'5''Bedroom
10' x 9'11''Bedroom
12'6'' x 13'1''Exterior
Parking
Garage spaces -
Garage type -
Total parking spaces 2
Property History
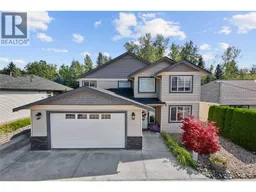 63
63
