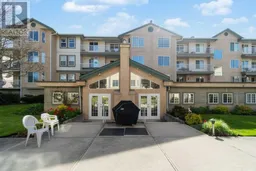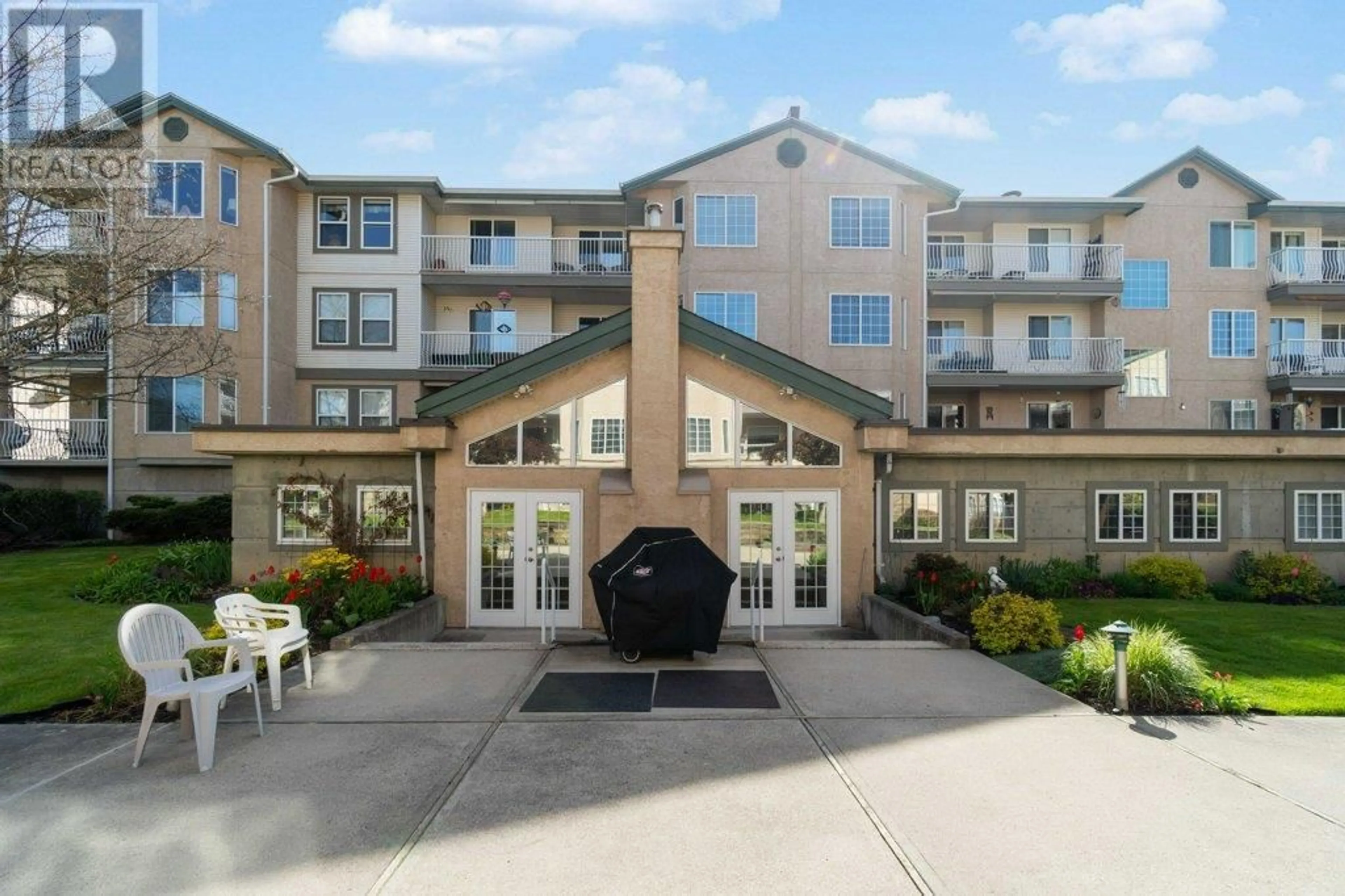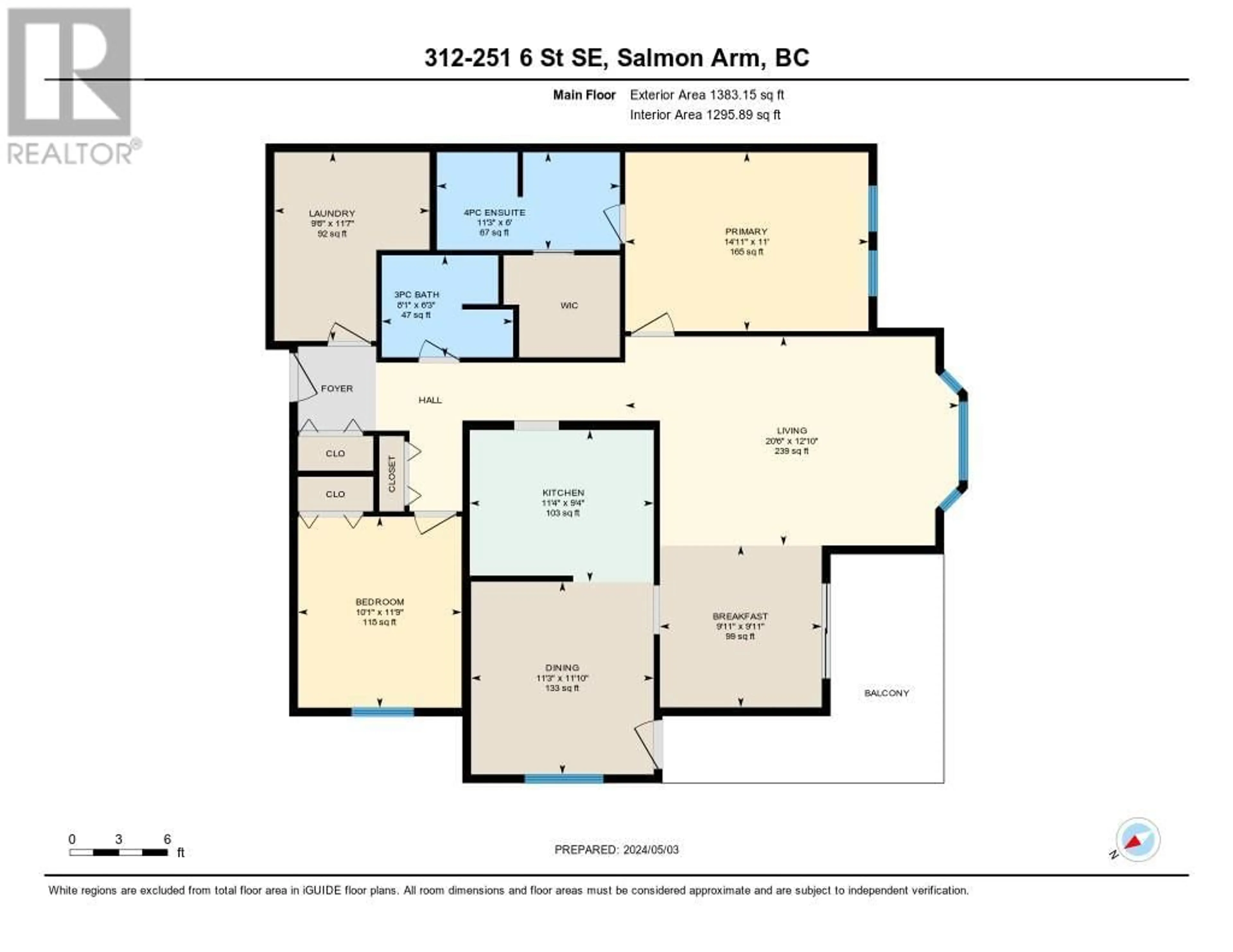251 6th Street SE Unit# 312, Salmon Arm, British Columbia V1E1J9
Contact us about this property
Highlights
Estimated ValueThis is the price Wahi expects this property to sell for.
The calculation is powered by our Instant Home Value Estimate, which uses current market and property price trends to estimate your home’s value with a 90% accuracy rate.Not available
Price/Sqft$324/sqft
Days On Market16 days
Est. Mortgage$1,890/mth
Maintenance fees$435/mth
Tax Amount ()-
Description
RARE OFFERING - ONCE IN A WHILE A LAKE VIEW..... Top floor corner unit comes for sale in popular 55+ MACINTOSH GROVE! Don't miss your opportunity! This conveniently located 1300+ sq. ft. apartment boasts 2 bedrooms, 2 baths, primary bedroom with walk-in closet & ensuite, spacious living room with lots of windows, lots of oak cabinets in the kitchen plus adjoining the kitchen is a nook with door onto wrap around covered deck, formal dining with sliding doors onto covered deck to enjoy the scenic lake, mountain & city views, large laundry room & wide hallway entry into the home. Building amenities include RV Parking, Gathering common room with a kitchen & games, , exercise room, workshop, storage locker & underground parking. Within walking distance of downtown or if you need public transit, it is close-by. (id:39198)
Property Details
Interior
Features
Main level Floor
Dining room
9'11'' x 9'11''Laundry room
9'6'' x 11'7''3pc Bathroom
6'3'' x 7'1''Bedroom
10'0'' x 11'8''Exterior
Features
Parking
Garage spaces 1
Garage type -
Other parking spaces 0
Total parking spaces 1
Condo Details
Inclusions
Property History
 55
55



