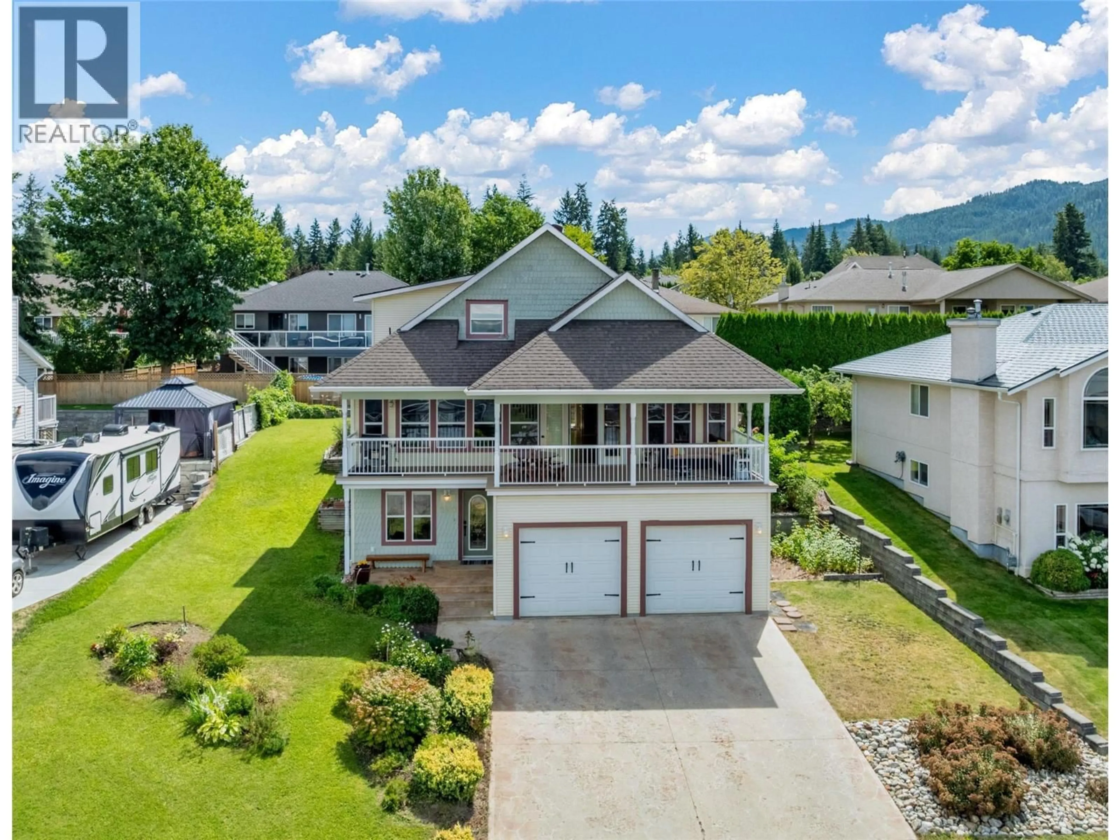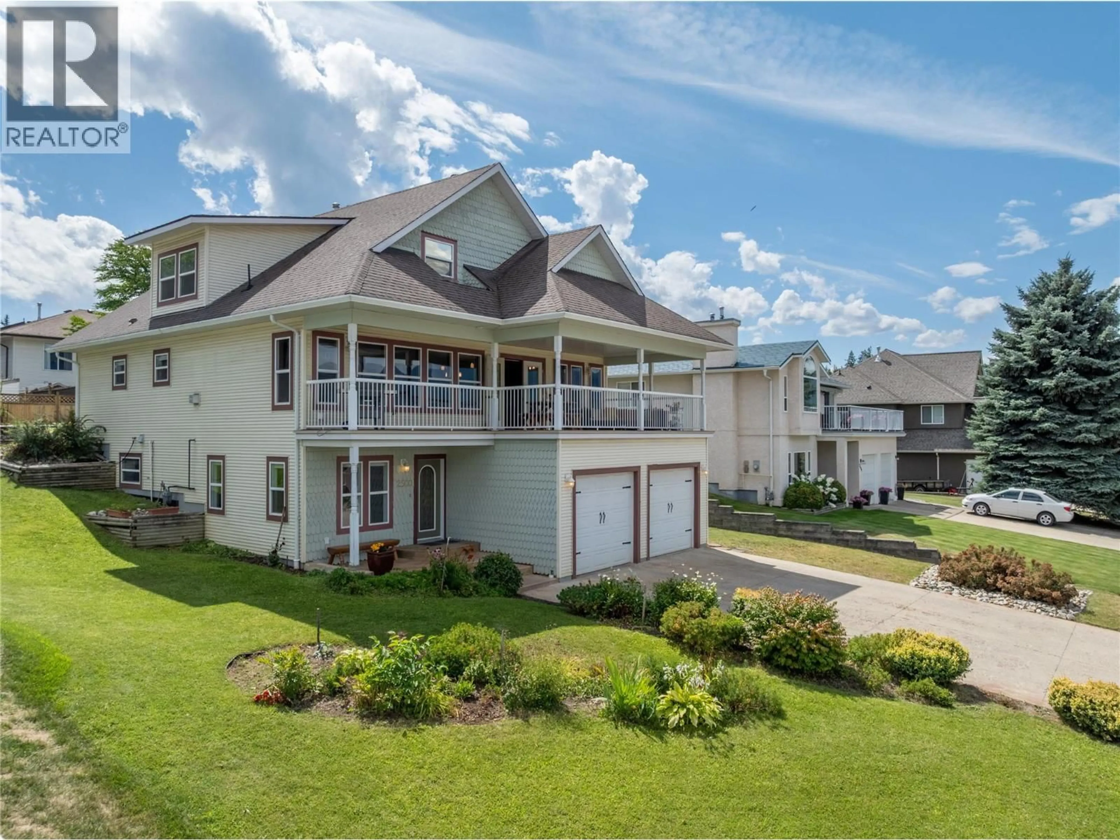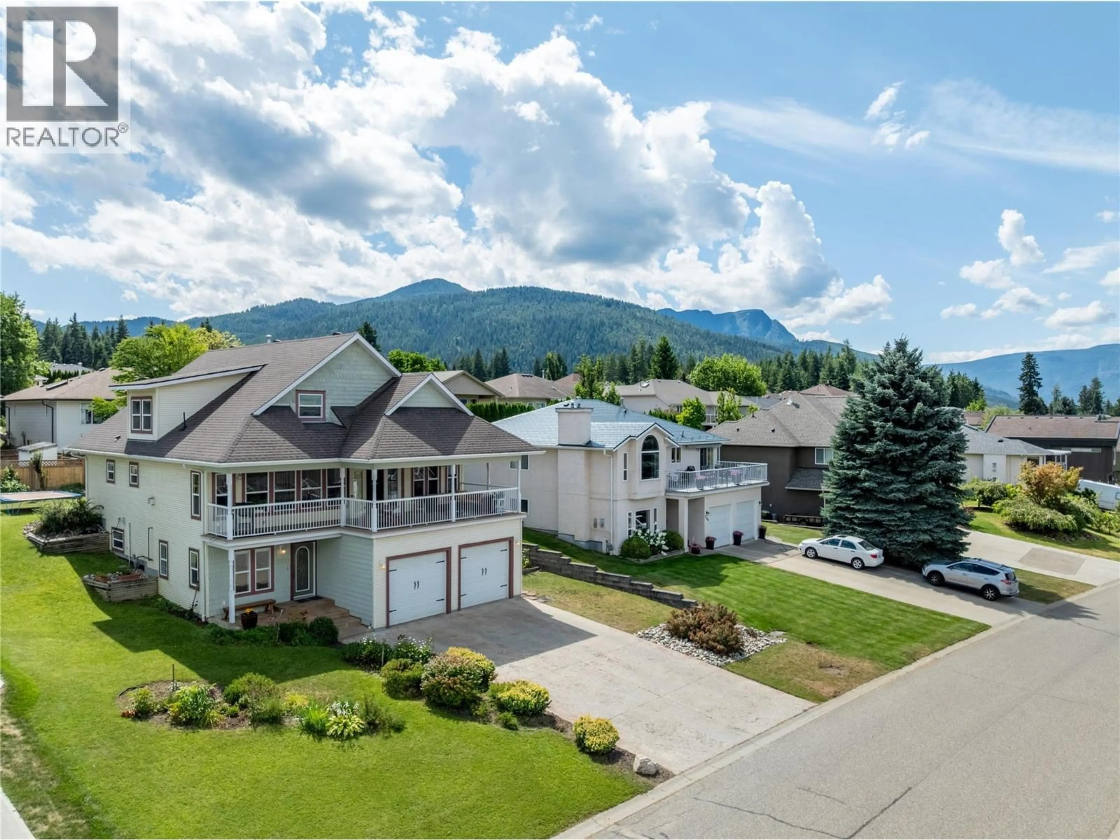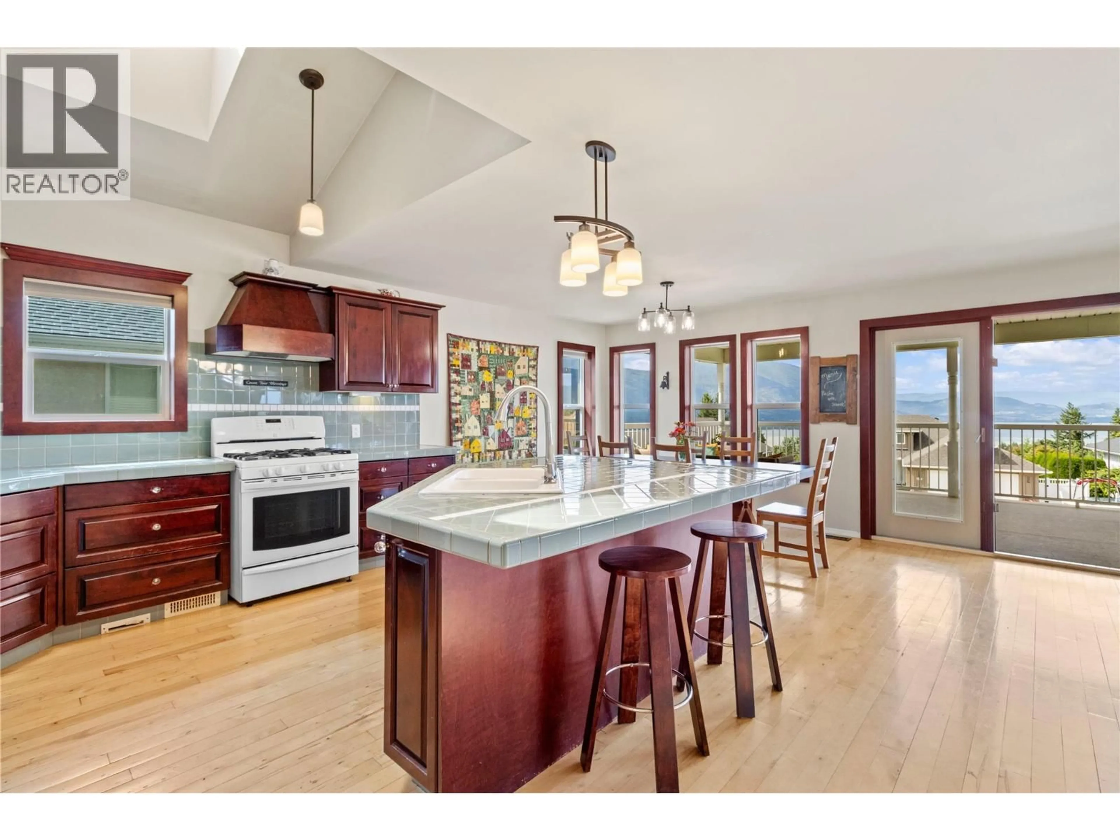2500 4TH AVENUE SOUTHEAST, Salmon Arm, British Columbia V1E1K7
Contact us about this property
Highlights
Estimated valueThis is the price Wahi expects this property to sell for.
The calculation is powered by our Instant Home Value Estimate, which uses current market and property price trends to estimate your home’s value with a 90% accuracy rate.Not available
Price/Sqft$279/sqft
Monthly cost
Open Calculator
Description
CHARMING CHARACTER HOME WITH BREATHTAKING LAKE & MOUNTAIN VIEWS! Fall in love with this 5-bed + den, 4-bath character home in picturesque Salmon Arm! Situated on 0.19-acres, this inviting home offers panoramic views of Shuswap Lake and surrounding mountains from nearly every level. Prepare to be wowed by the spectacular lake and mountain views framed by an incredible feature wall of windows in the open-concept main living area - where your family can enjoy cooking together in the spacious kitchen, delicious meals in the dining area & relaxing in the living room with cozy gas fireplace - ALL WITH THIS VIEW! The covered deck - direct access from the dining area - is ideal for morning coffee, sunsets or storm watching over the lake - the perfect space to unwind and rest! The spacious primary bedroom with full ensuite and WIC, a second bedroom, and a powder room with convenient laundry complete the main level. Enjoy easy access to the landscaped backyard from the main floor - w/ firepit area and shed. Upstairs offers two generously sized bedrooms, each w/ WIC and a shared full bath - featuring two separate sink/vanity areas - plus a sweet den w/ french doors, ideal for a home office or cozy reading nook. Downstairs, you'll find a welcoming foyer & sitting area, huge rec room for relaxing/entertaining, fifth bedroom, full bathroom, & finished storage. Located close to schools, shopping, churches & recreation - this is a dreamy home to raise a family and enjoy life in the Shuswap! (id:39198)
Property Details
Interior
Features
Second level Floor
Bedroom
16'2'' x 14'6''Bedroom
15'0'' x 14'5''Other
7'1'' x 12'10''Other
7'11'' x 5'4''Exterior
Parking
Garage spaces -
Garage type -
Total parking spaces 4
Property History
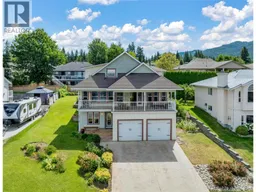 73
73
