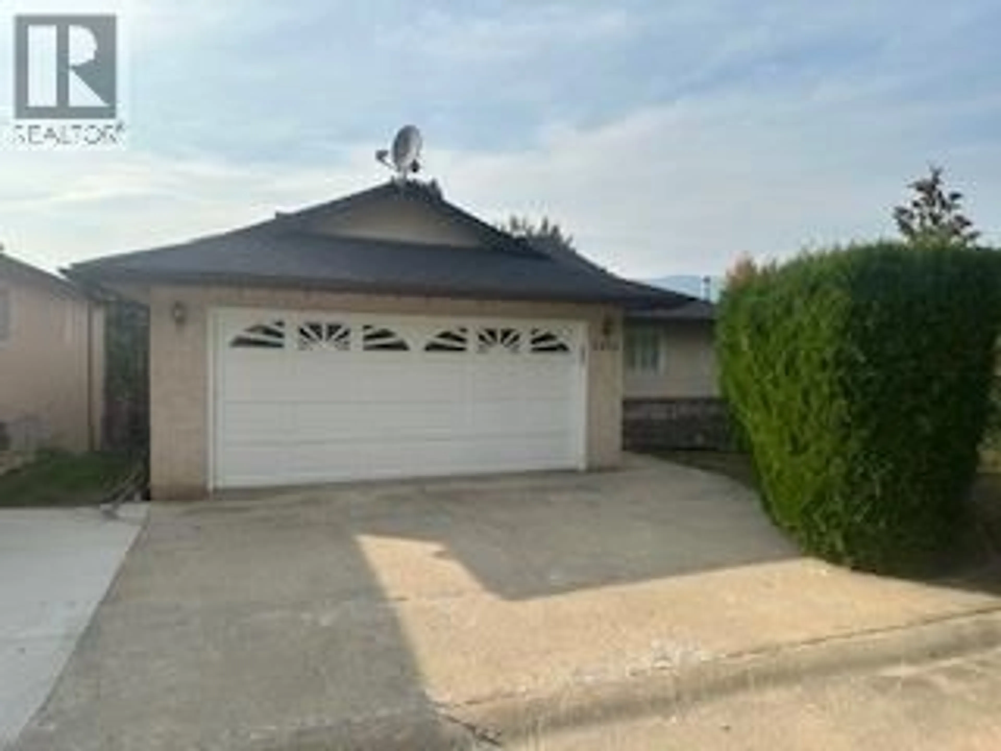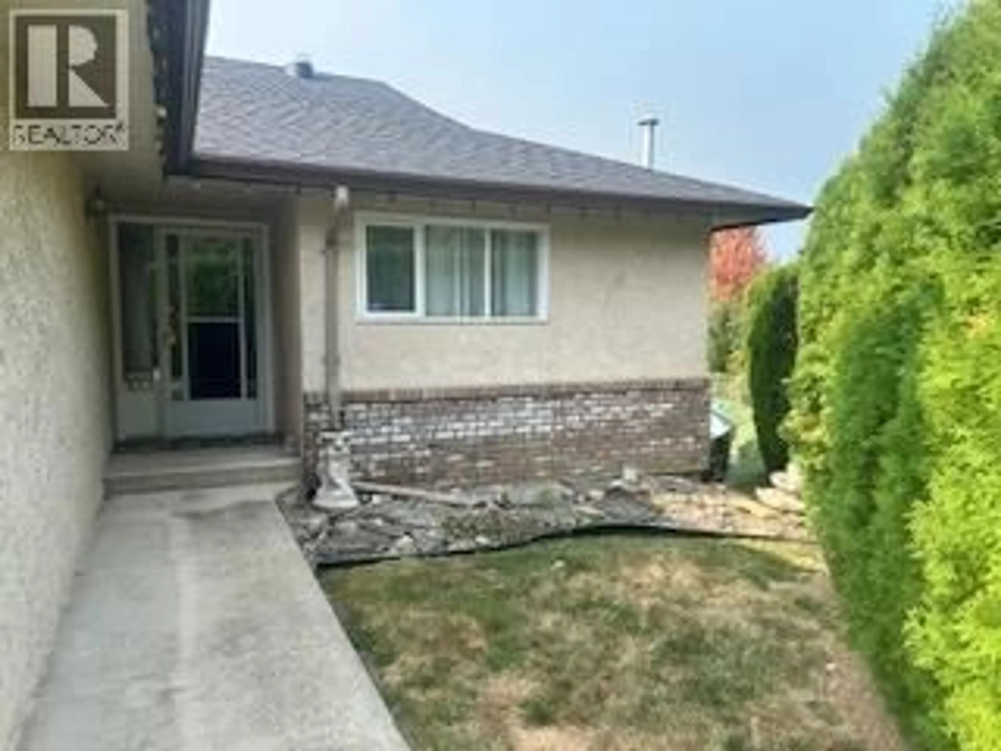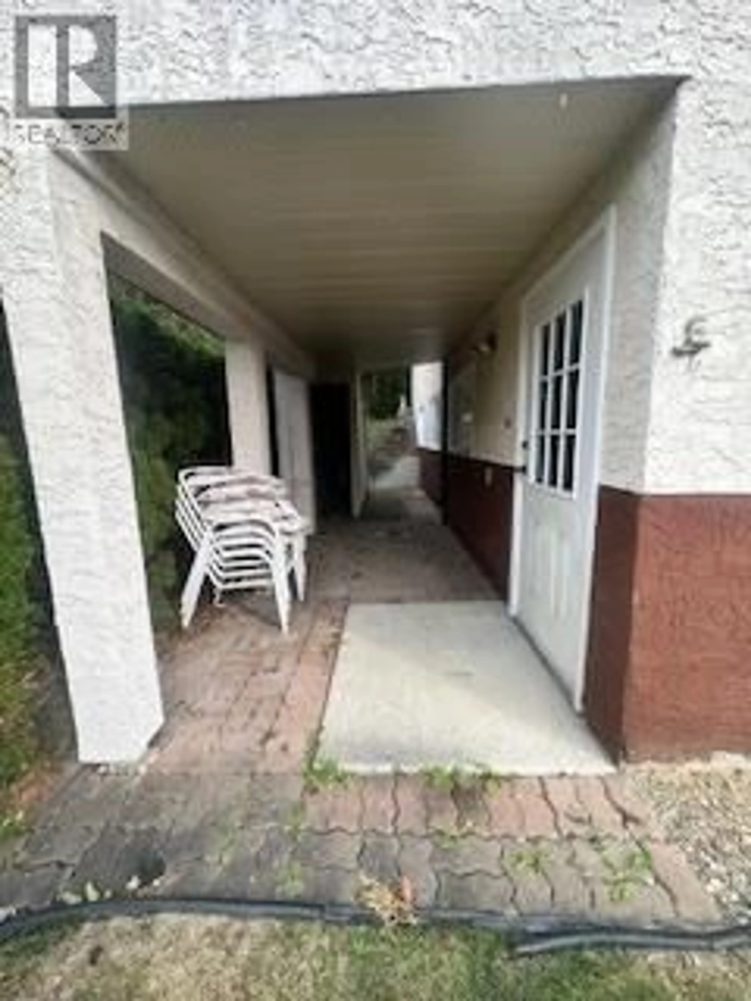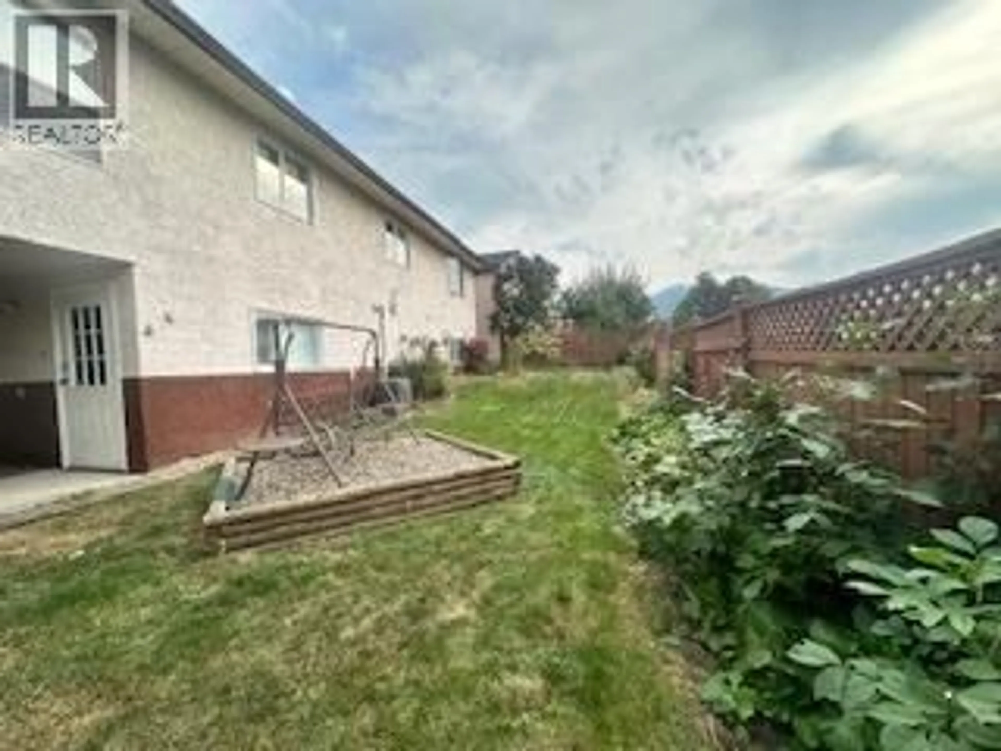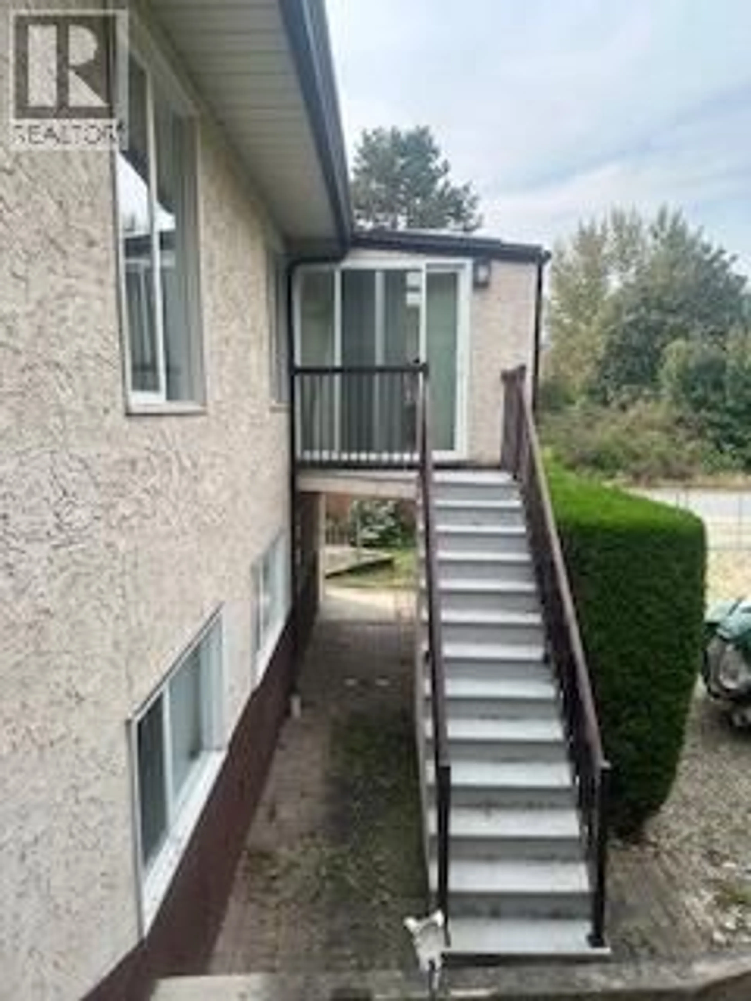2455 5TH AVENUE NORTHEAST, Salmon Arm, British Columbia V1E1Y9
Contact us about this property
Highlights
Estimated valueThis is the price Wahi expects this property to sell for.
The calculation is powered by our Instant Home Value Estimate, which uses current market and property price trends to estimate your home’s value with a 90% accuracy rate.Not available
Price/Sqft$250/sqft
Monthly cost
Open Calculator
Description
This beautiful spacious accommodation boast 4 generous bedrooms and 3 full bathrooms, ensuring ample space for residents and extended family or guest. Ultimate relaxation and accessibility with a modern walk-in shower and a deluxe walk-in tub installed in 2024 for safety and comfort. This 55+ home offers both comfort and modern updates, making it ideal for relaxed living. The kitchen features elegant granite countertops, a wine fridge and bar sink, a new refrigerator with ice maker, and a convenient pantry for storage. A bright sunroom off the kitchen creates the perfect space for morning coffee or afternoon relaxation. There is a workshop and separate office, idea for hobbies, projects, or working from home. A new hot water tank was added in 2025 for peace of mind. With thoughtful upgrades throughout, this home blends style, function, and ease of living in a welcome setting. This end unit provides extra privacy and light, offering a vibrant, worry-free lifestyle where you can truly relax and enjoy your retirement or semi -retirement. (id:39198)
Property Details
Interior
Features
Basement Floor
3pc Bathroom
6'9'' x 7'4''Workshop
14' x 11'9''Other
23' x 14'9''Family room
15'6'' x 15'10''Exterior
Parking
Garage spaces -
Garage type -
Total parking spaces 2
Property History
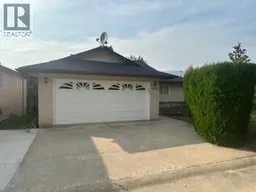 39
39
