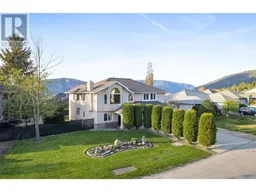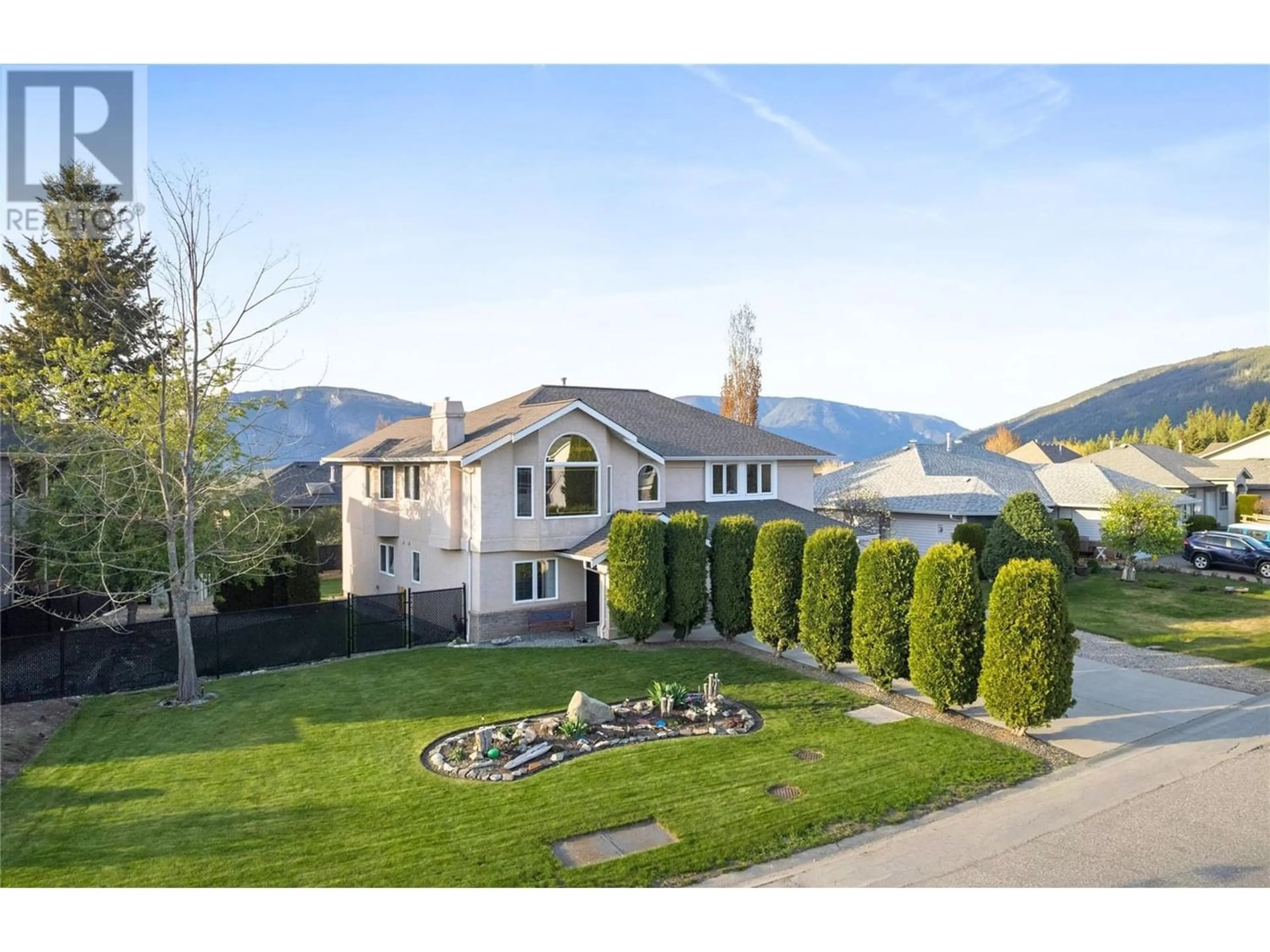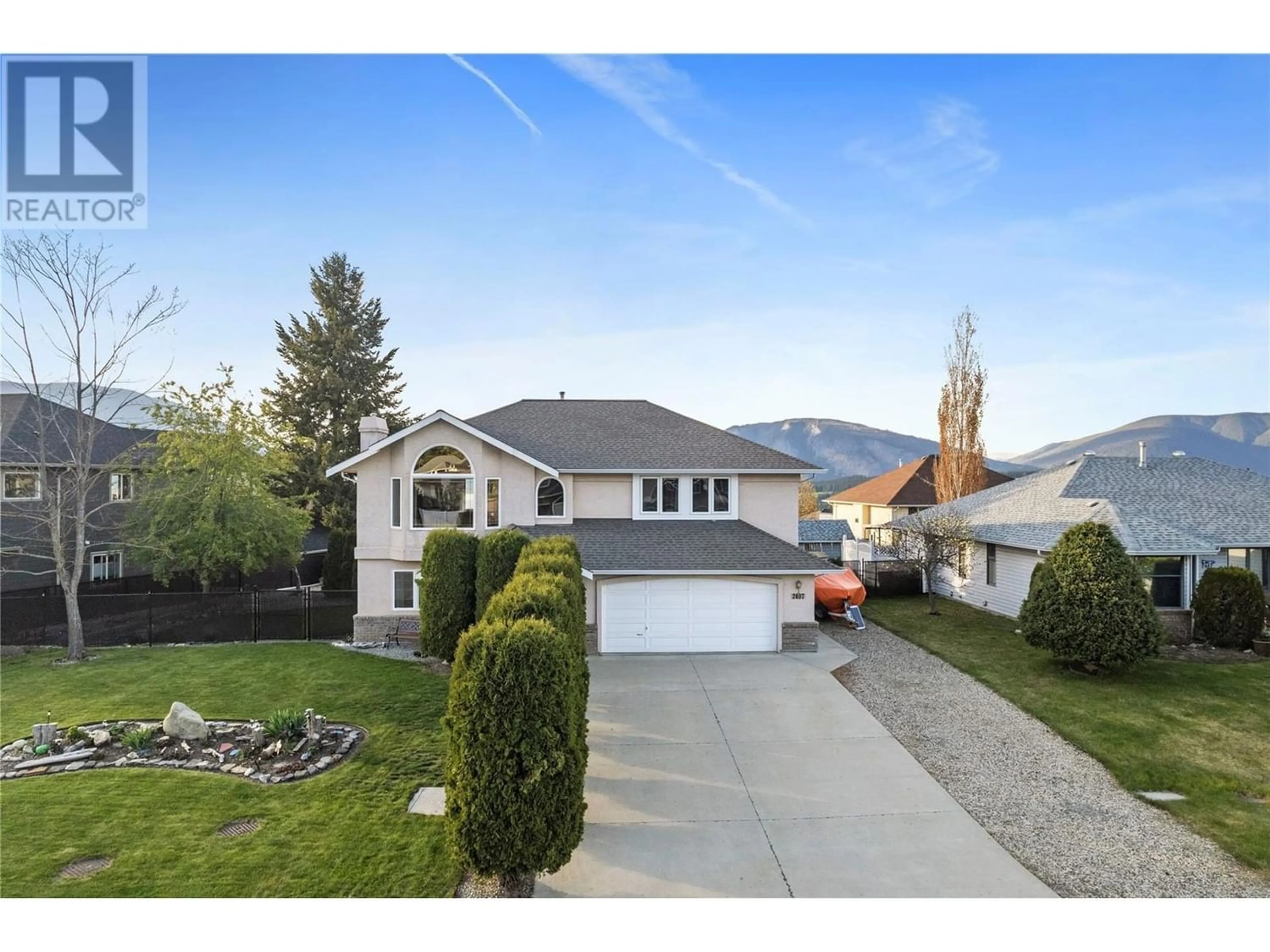2407 4B Avenue SE, Salmon Arm, British Columbia V1E1K9
Contact us about this property
Highlights
Estimated ValueThis is the price Wahi expects this property to sell for.
The calculation is powered by our Instant Home Value Estimate, which uses current market and property price trends to estimate your home’s value with a 90% accuracy rate.Not available
Price/Sqft$343/sqft
Days On Market17 days
Est. Mortgage$3,435/mth
Tax Amount ()-
Description
SPACIOUS HOME WITH STUNNING LAKEVIEW & SUITE POTENTIAL! Welcome to your piece of Shuswap paradise, nestled in the heart of a picturesque neighbourhood in lovely Salmon Arm! This spacious 5-bed, 3-bath haven on 0.19 acres boasts gorgeous views of Shuswap Lake and the mountains, offering a serene backdrop for everyday living. The expansive living areas are perfect for both relaxation and entertaining, w/ a seamless flow from the inviting living room to the kitchen and dining room - featuring breathtaking views of the lake, and surrounding landscape. Access the deck directly from the dining room, to enjoy your morning coffee, an evening glass of wine under the stars, or storm watching over the lake. Escape to the primary suite, a private sanctuary complete w/ its own view and ensuite bathroom. Two additional bedrooms and full bath complete the main floor. The lower level features a spacious family room w/ wet bar & direct access to the patio and yard, two bedrooms, full bath & laundry room. With potential for a suite, this home offers endless possibilities for multigenerational living or rental income. Discover your own oasis in the meticulously landscaped yard, complete w/ a garden area ideal for cultivating your green thumb. Picture-perfect views of the lake & mountains provide a serene backdrop for outdoor gatherings or simply unwinding after a long day. Located in a great family neighbourhood, enjoy the convenience of nearby amenities, parks & schools. Shuswap life awaits! (id:39198)
Property Details
Interior
Features
Lower level Floor
Foyer
9'3'' x 16'7''Laundry room
11'10'' x 9'1''Bedroom
9'6'' x 10'6''Bedroom
11'2'' x 11'2''Exterior
Features
Parking
Garage spaces 2
Garage type -
Other parking spaces 0
Total parking spaces 2
Property History
 70
70



