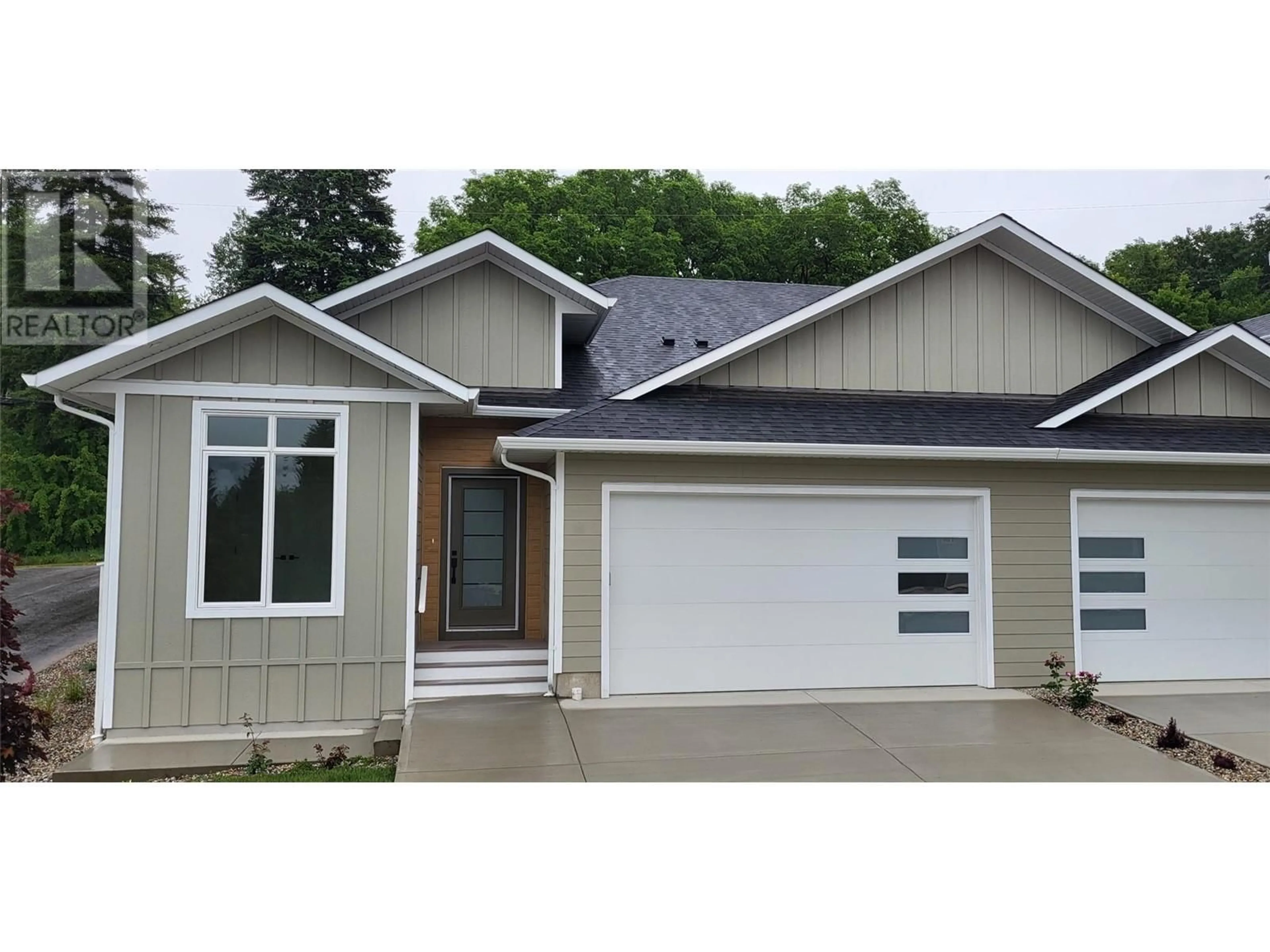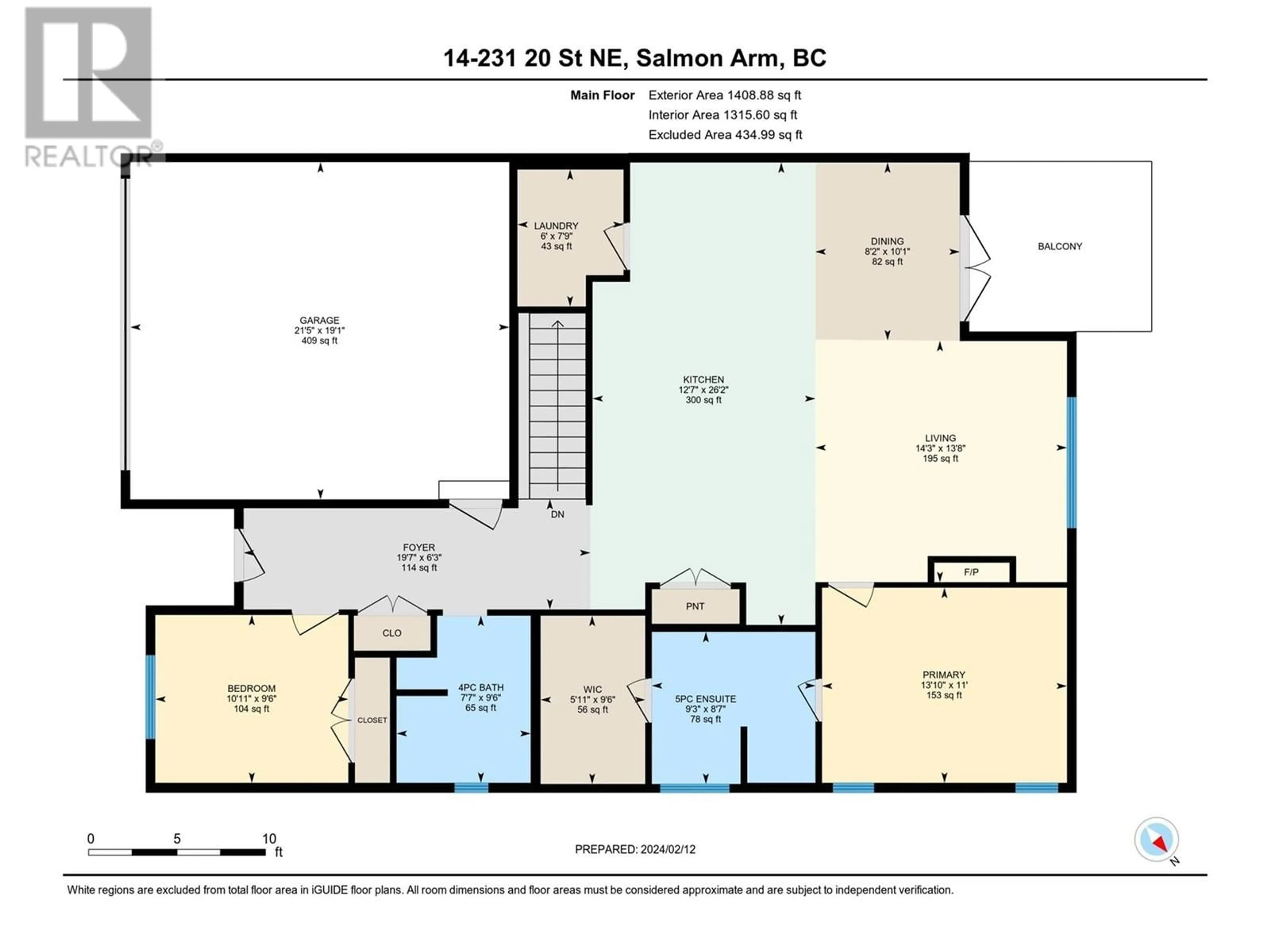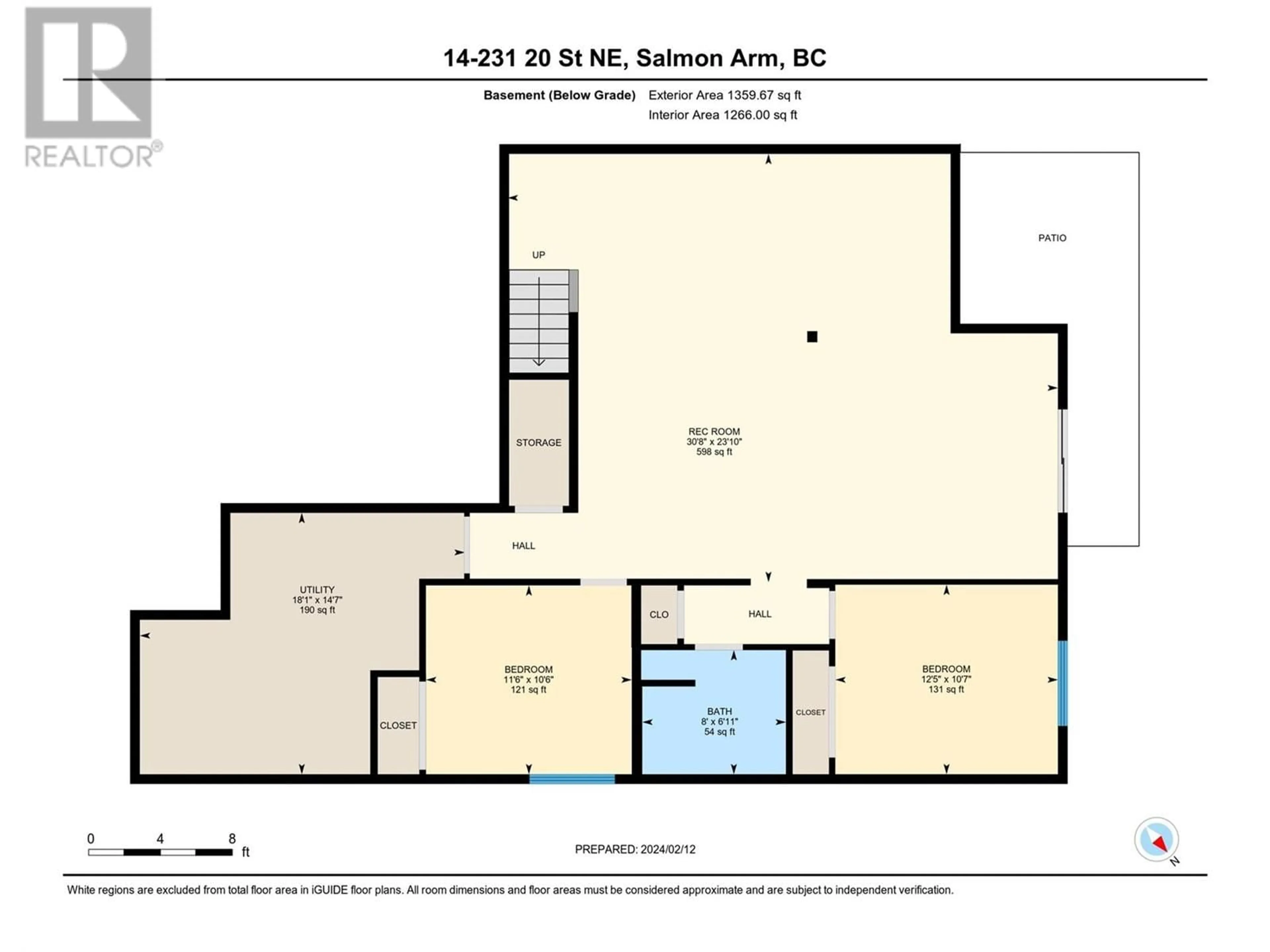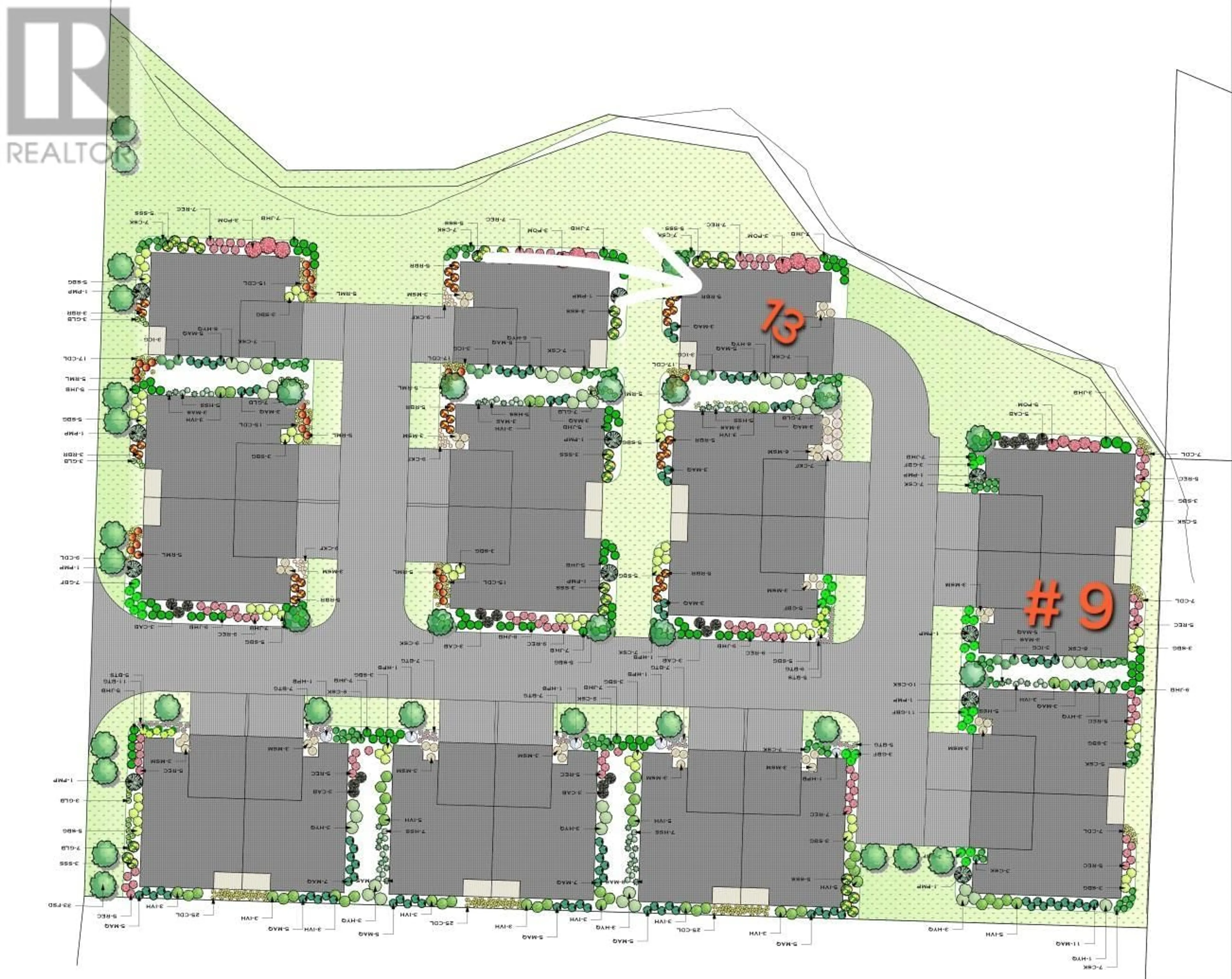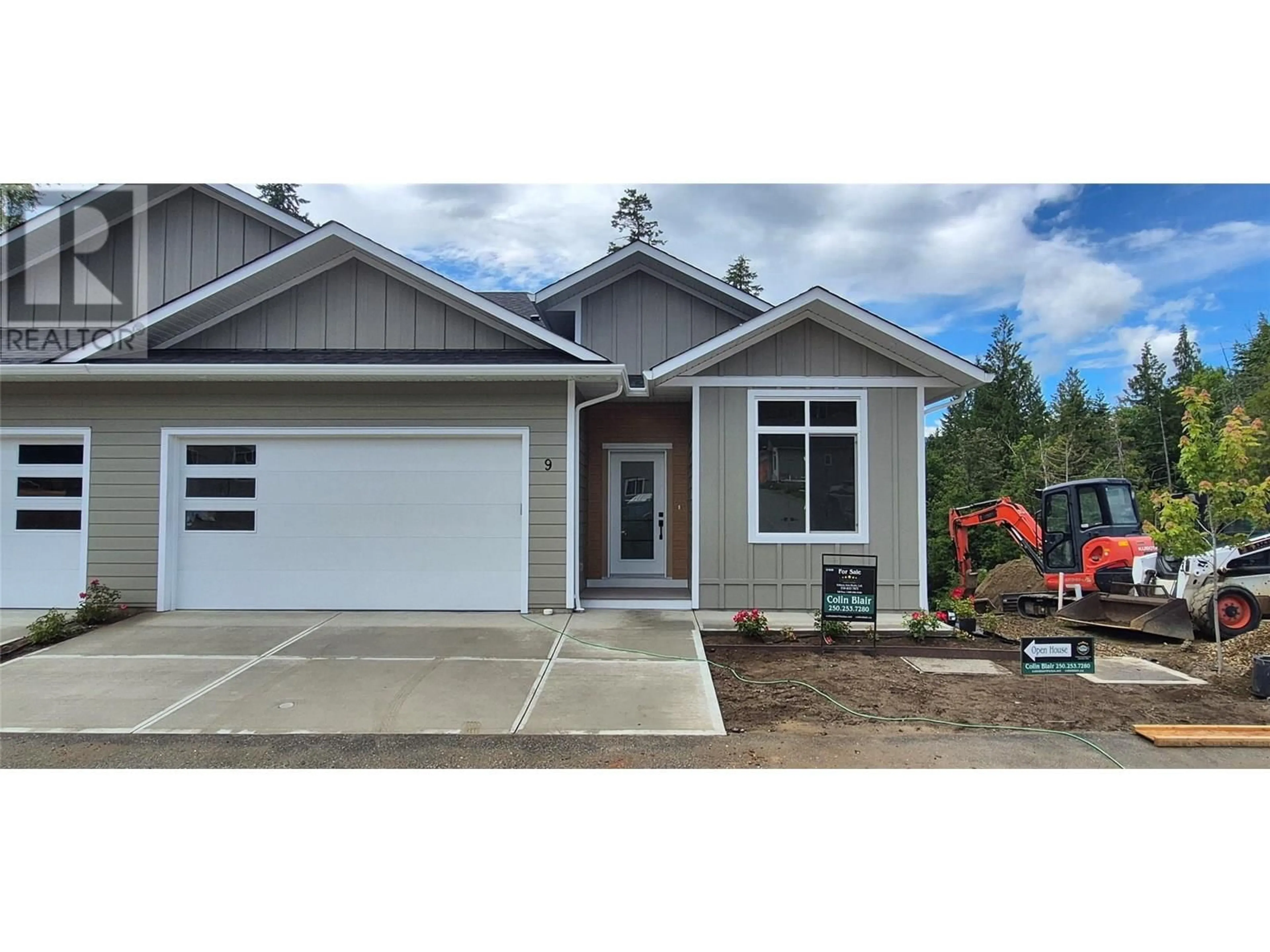9 - 231 20 STREET NORTHEAST, Salmon Arm, British Columbia V1E2Z7
Contact us about this property
Highlights
Estimated valueThis is the price Wahi expects this property to sell for.
The calculation is powered by our Instant Home Value Estimate, which uses current market and property price trends to estimate your home’s value with a 90% accuracy rate.Not available
Price/Sqft$275/sqft
Monthly cost
Open Calculator
Description
If you have been looking for that upscale development, look no further! This 2800 sqft rancher with daylight walkout basement home with large double car garage will not disappoint! The development, Creekside Estates, will consist of 19 homes, 8 duplex style and 3 stand alone homes. This home sits at the bottom of the development in a quiet corner at the bottom beside green space and a natural creek. If your looking for privacy, it's a 10 out of 10! The complex is built in a beautiful quiet setting surrounded by loads of green space, a natural creek and pond. This home will have 4 bedrooms and 3 bathrooms. Large open concept living, huge gourmet kitchens with massive island with quartz counters, 10 ft. ceilings, extra large windows, large master bedrooms with 5 piece master bathrooms and walk-in closet. Downstairs will have an additional two nice sized bedrooms, recreation room, bathroom and huge storage room. The price includes, fully finished home. This home comes fully landscaped, A/C, quartz counters in the kitchen, appliance package included. This amazing home is scheduled to be completed in August 2025. Similar homes are built and ready for viewing or purchase. The developer, Uptown Ventures is well known in Salmon Arm for high standards and quality of work! Don't miss out, call today for all the information. Similar listing MLS# 10308762. (id:39198)
Property Details
Interior
Features
Basement Floor
Full bathroom
6'11'' x 8'0''Utility room
14'7'' x 18'1''Bedroom
10'6'' x 11'6''Bedroom
10'7'' x 12'5''Exterior
Parking
Garage spaces -
Garage type -
Total parking spaces 2
Condo Details
Inclusions
Property History
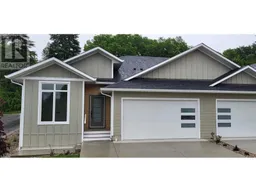 5
5
