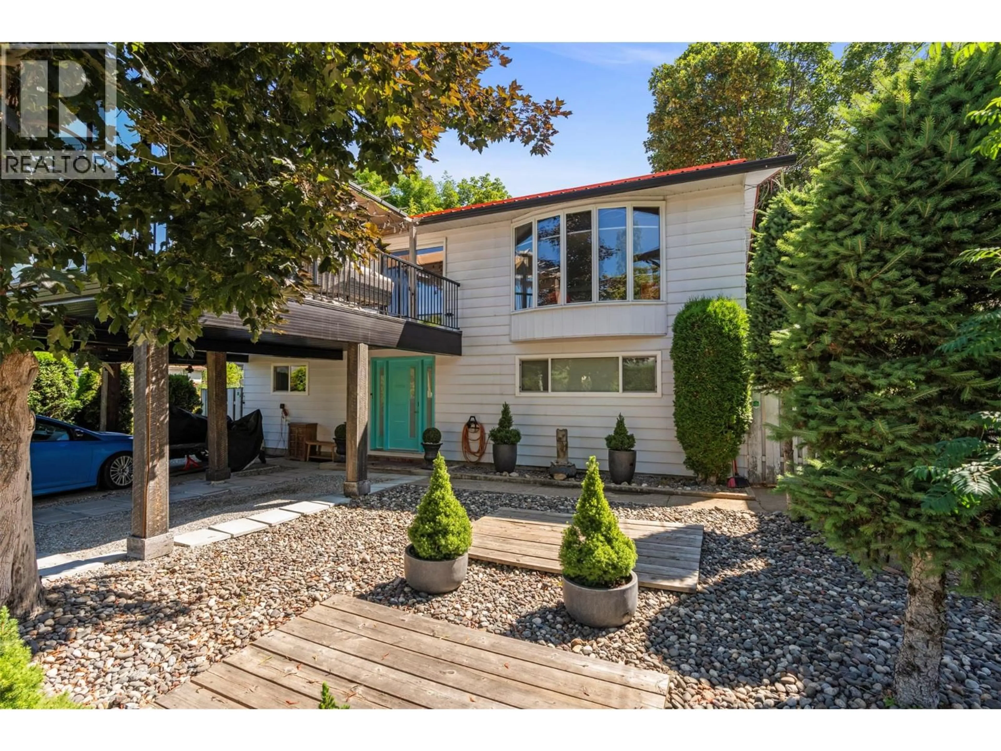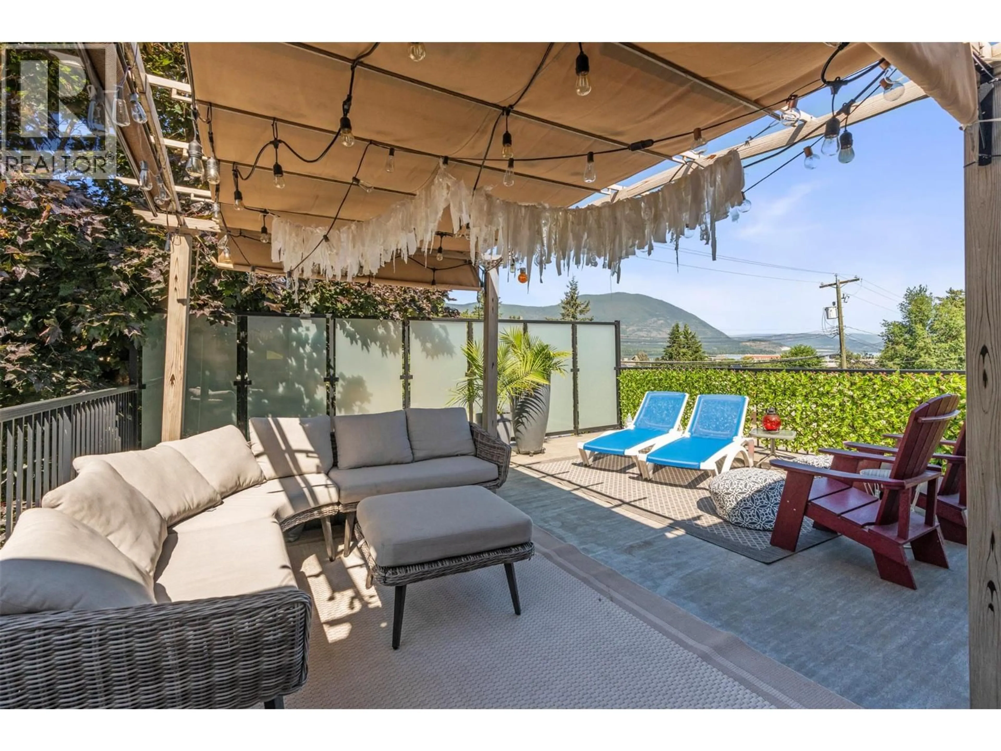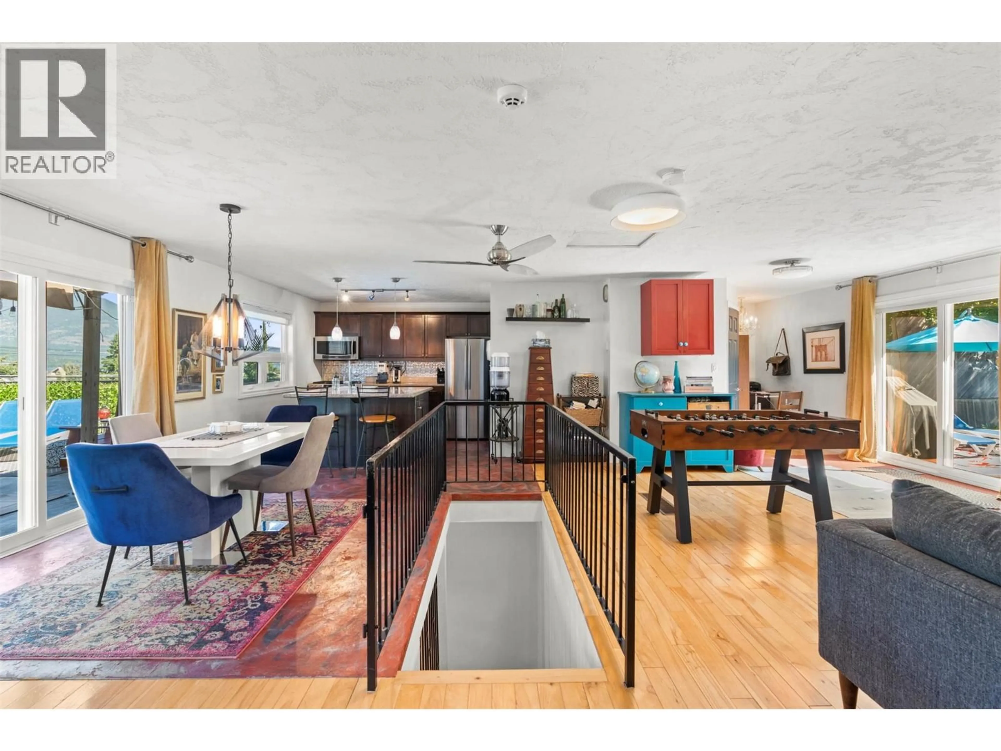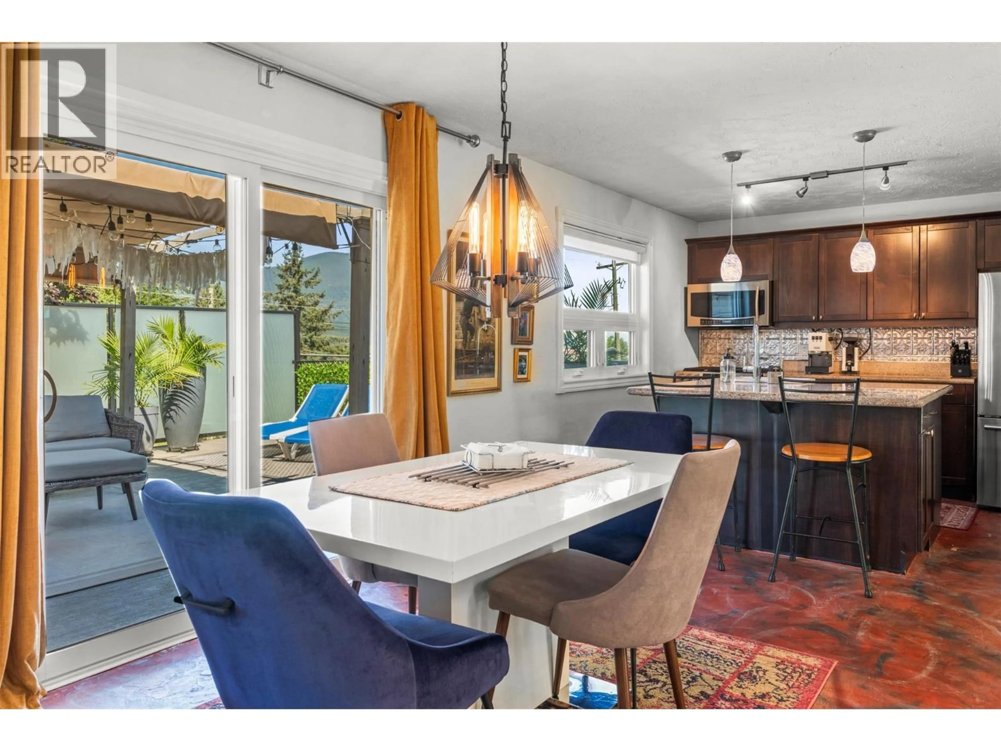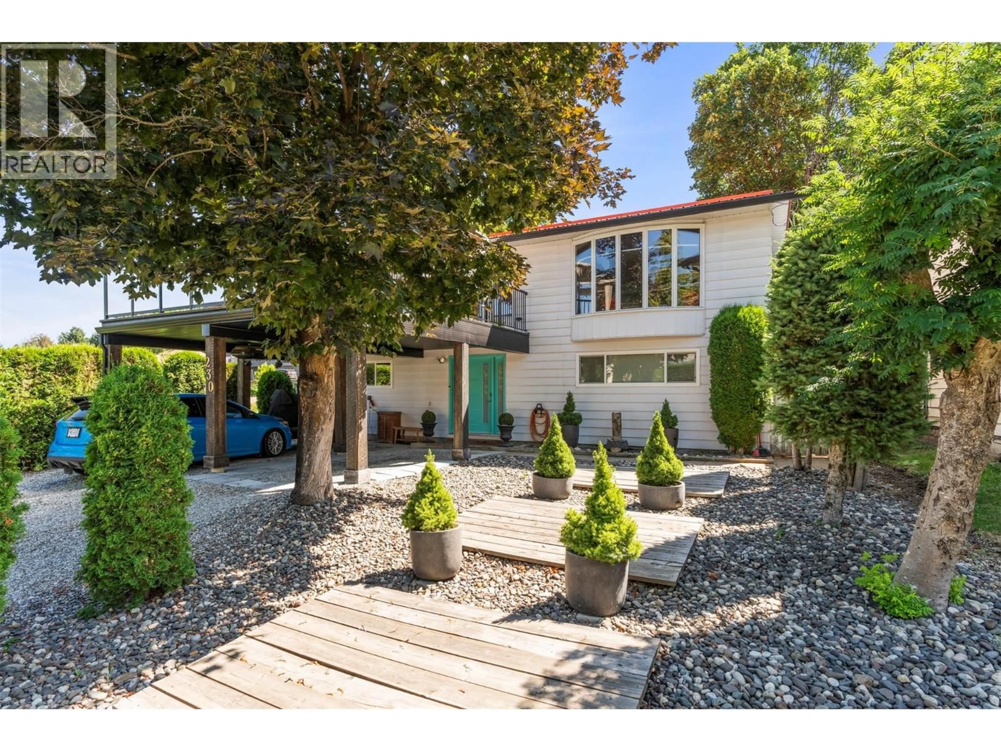230 6 STREET SOUTHEAST, Salmon Arm, British Columbia V1E4E8
Contact us about this property
Highlights
Estimated valueThis is the price Wahi expects this property to sell for.
The calculation is powered by our Instant Home Value Estimate, which uses current market and property price trends to estimate your home’s value with a 90% accuracy rate.Not available
Price/Sqft$279/sqft
Monthly cost
Open Calculator
Description
THE BEST PRICED FAMILY HOME IN SA! And the best part - the big stuff is already done. Updates include a metal roof (2015), furnace (2021), A/C (2020), windows (2020), appliances (2021), and washer/dryer (2022). Just move in and enjoy! This is not your typical boxy home—it's a stylish, updated space with a personality all its own! Offering 3 bedrooms,(and room to create a 4th up or down) 3 bathrooms, and a bright, open-concept main floor, this home is perfect for anyone who loves to entertain. The modern kitchen with walk-in pantry flows seamlessly into the living and dining areas, and out to a spacious private deck with sweeping views—your new favourite spot for morning coffee or summer BBQs. Bedrooms are tucked away on the lower level, keeping them quiet, private, and naturally cool in the summer months. Step outside to find a beautifully tiered backyard designed for relaxation, gardening, and gatherings. There’s plenty of storage, plus alley access with potential RV parking—a rare find! With its funky, cool vibe and loads of updates, this home stands out in the best way. Add in the unbeatable walkable location close to downtown Salmon Arm, and you’ve got a home that’s as convenient as it is unique. Don’t miss this one—come see for yourself why it’s the perfect place to call home! (id:39198)
Property Details
Interior
Features
Second level Floor
Office
5'11'' x 8'6''Great room
26'6'' x 31'Dining room
8'5'' x 8'10''Kitchen
10'4'' x 13'Exterior
Parking
Garage spaces -
Garage type -
Total parking spaces 4
Property History
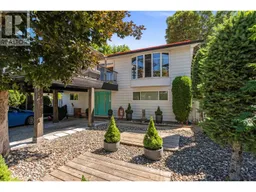 71
71
