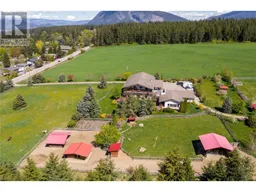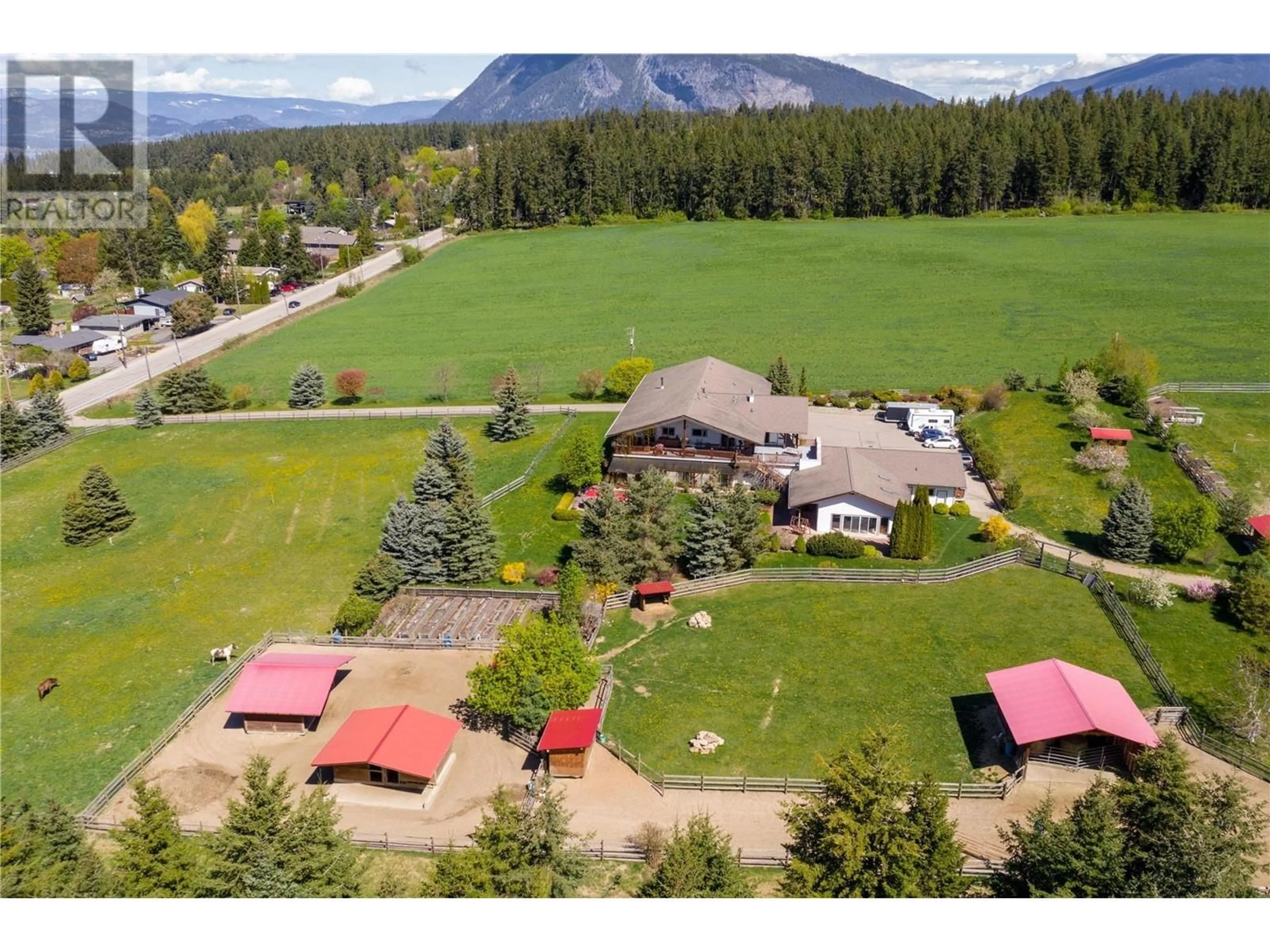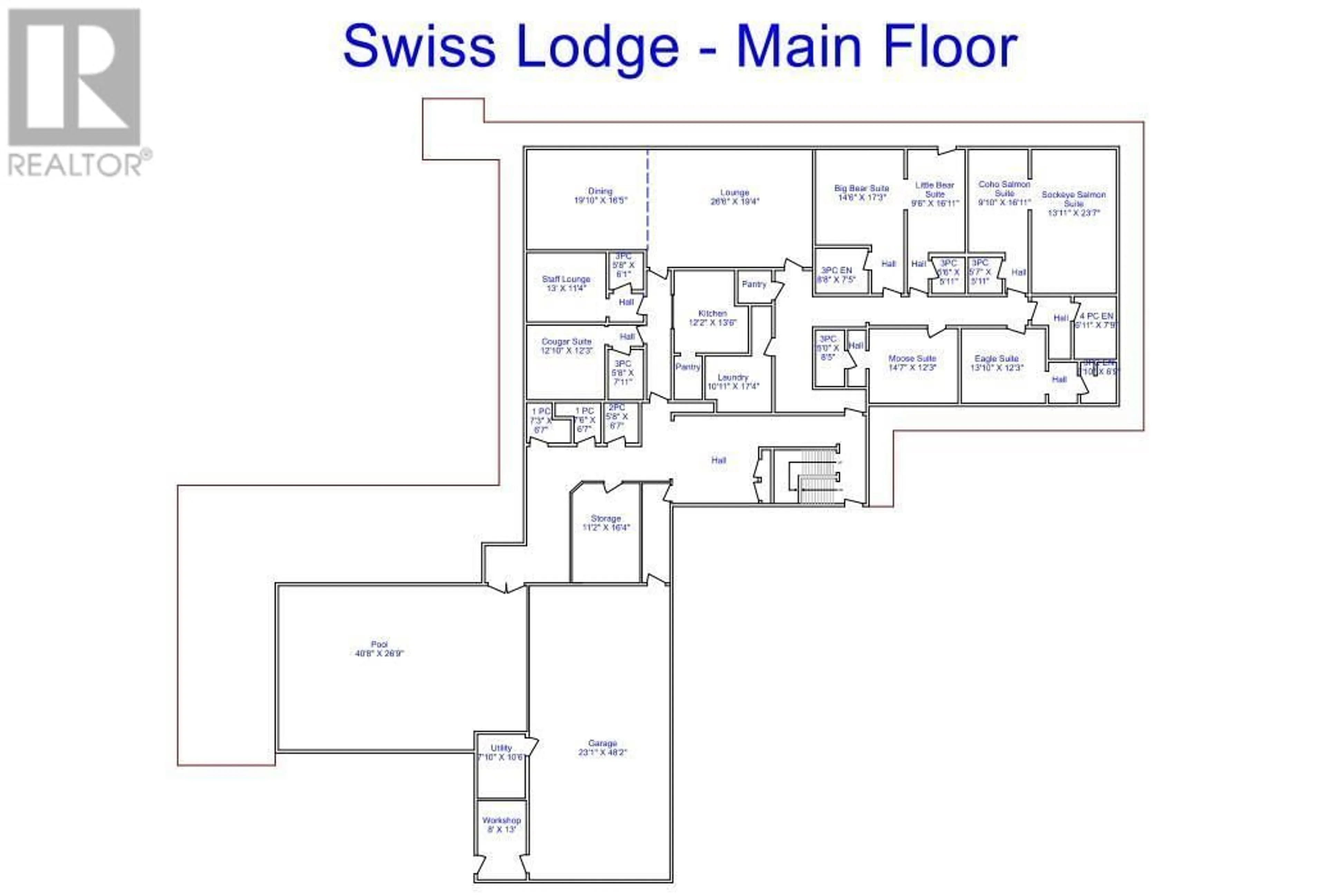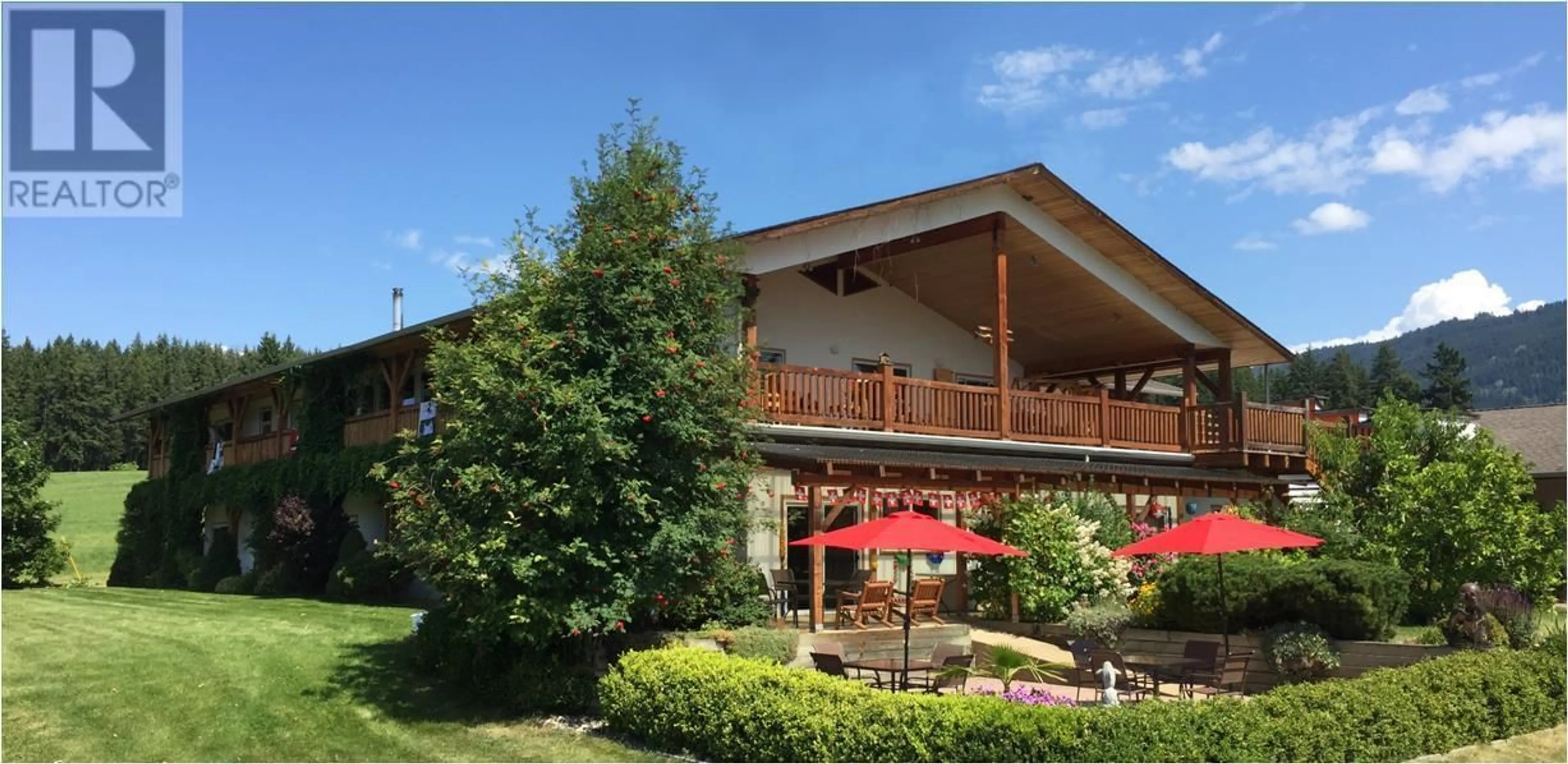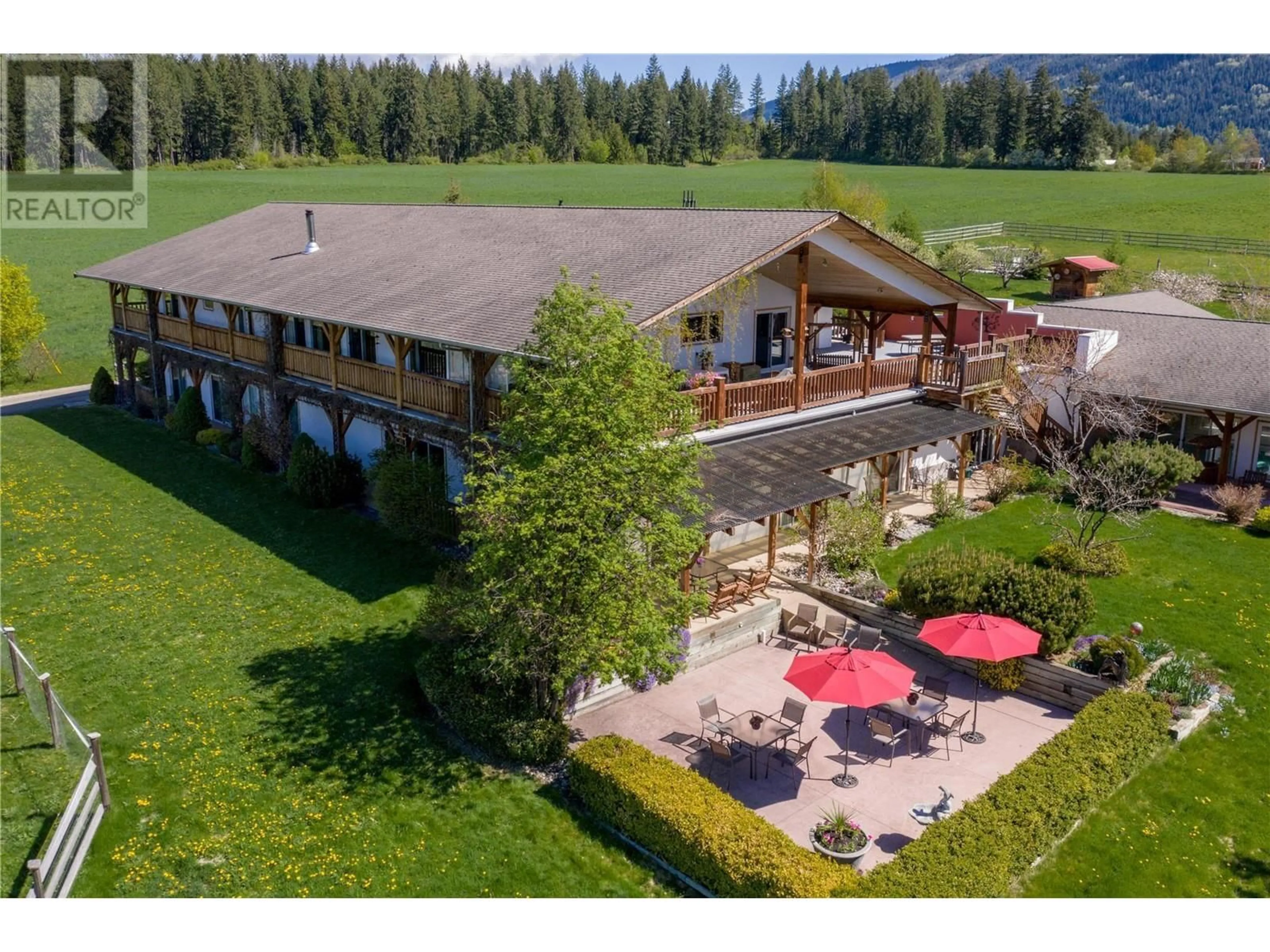2190 30 STREET NORTHEAST, Salmon Arm, British Columbia V1E3G9
Contact us about this property
Highlights
Estimated valueThis is the price Wahi expects this property to sell for.
The calculation is powered by our Instant Home Value Estimate, which uses current market and property price trends to estimate your home’s value with a 90% accuracy rate.Not available
Price/Sqft$251/sqft
Monthly cost
Open Calculator
Description
Welcome to your dream retreat on 10 sprawling acres of prime North Broadview real estate, where endless possibilities meet breathtaking natural beauty. Enjoy lake & mountain views from this remarkable 13-bedroom, 15-bathroom home. Each of the generously-sized bedrooms comes complete with its own private bathroom, ensuring comfort & convenience for guests or residents. Entertain in style with an indoor pool & hot tub, or unwind in the privacy of the expansive deck space overlooking the picturesque landscape. The private owner's suite impresses with a bright & inviting ambiance, large kitchen, open living area, massive pantry, & 5 bedrooms plus an office & 6 bathrooms. Below, the lower level reveals a kitchen & expansive living areas, ideal for gatherings. Step outside to discover covered patios & private access for each bedroom. Ample parking, a triple garage, & an 8x13 workshop ensure convenience, while city water provides an uninterrupted supply of water. Embrace the rural lifestyle with fenced areas ideal for farm animals to graze, complemented by high-quality wood-built barns equipped with power, including a wood/tool shed, hay barn, horse stable, shed, round pen, & a chicken coop. Don't miss this rare opportunity to own a piece of paradise in one of North Broadview's most desirable locations. (id:39198)
Property Details
Interior
Features
Main level Floor
Bedroom
11'4'' x 13'Kitchen
13'6'' x 12'2''Full ensuite bathroom
Full ensuite bathroom
Exterior
Features
Parking
Garage spaces -
Garage type -
Total parking spaces 3
Property History
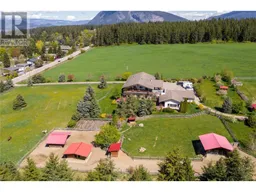 65
65