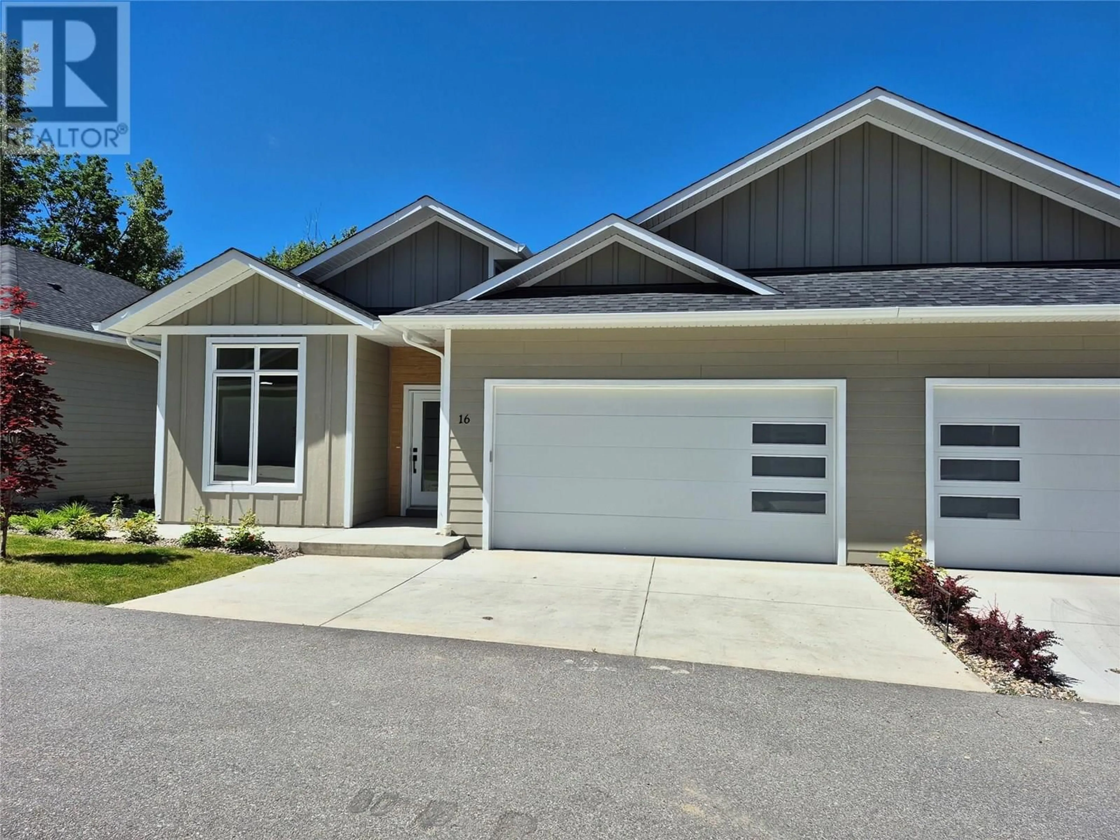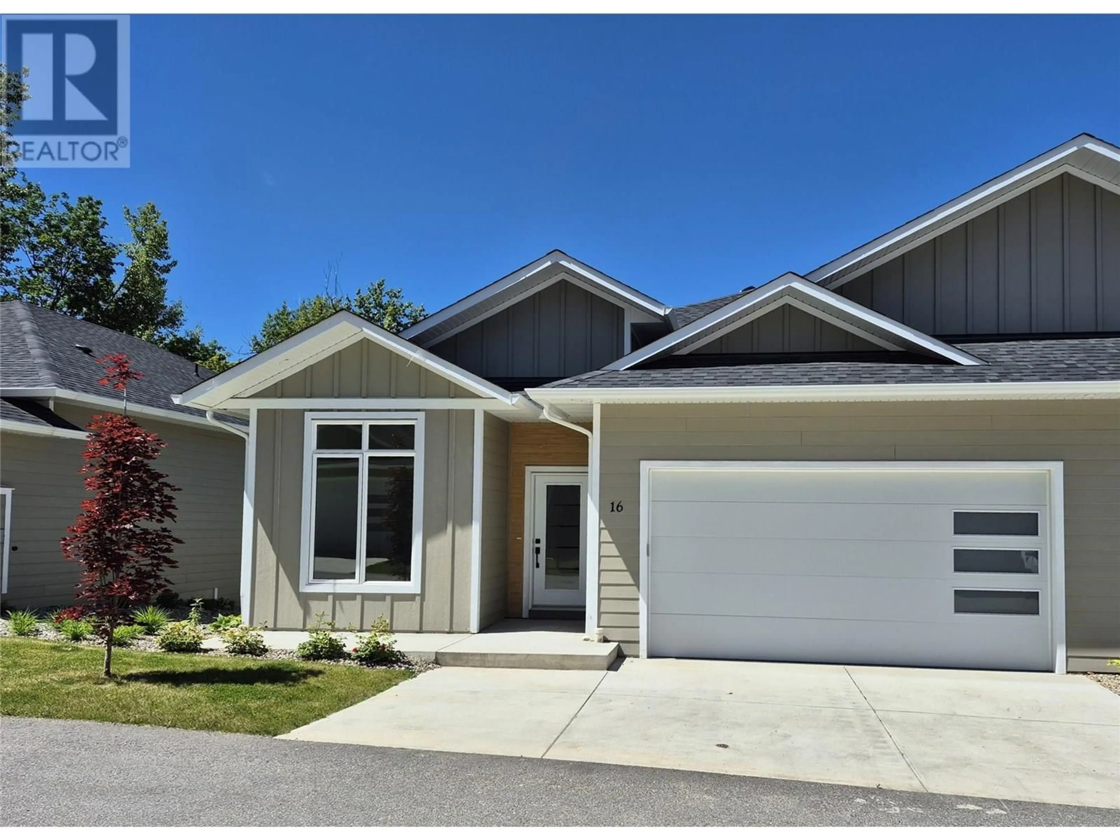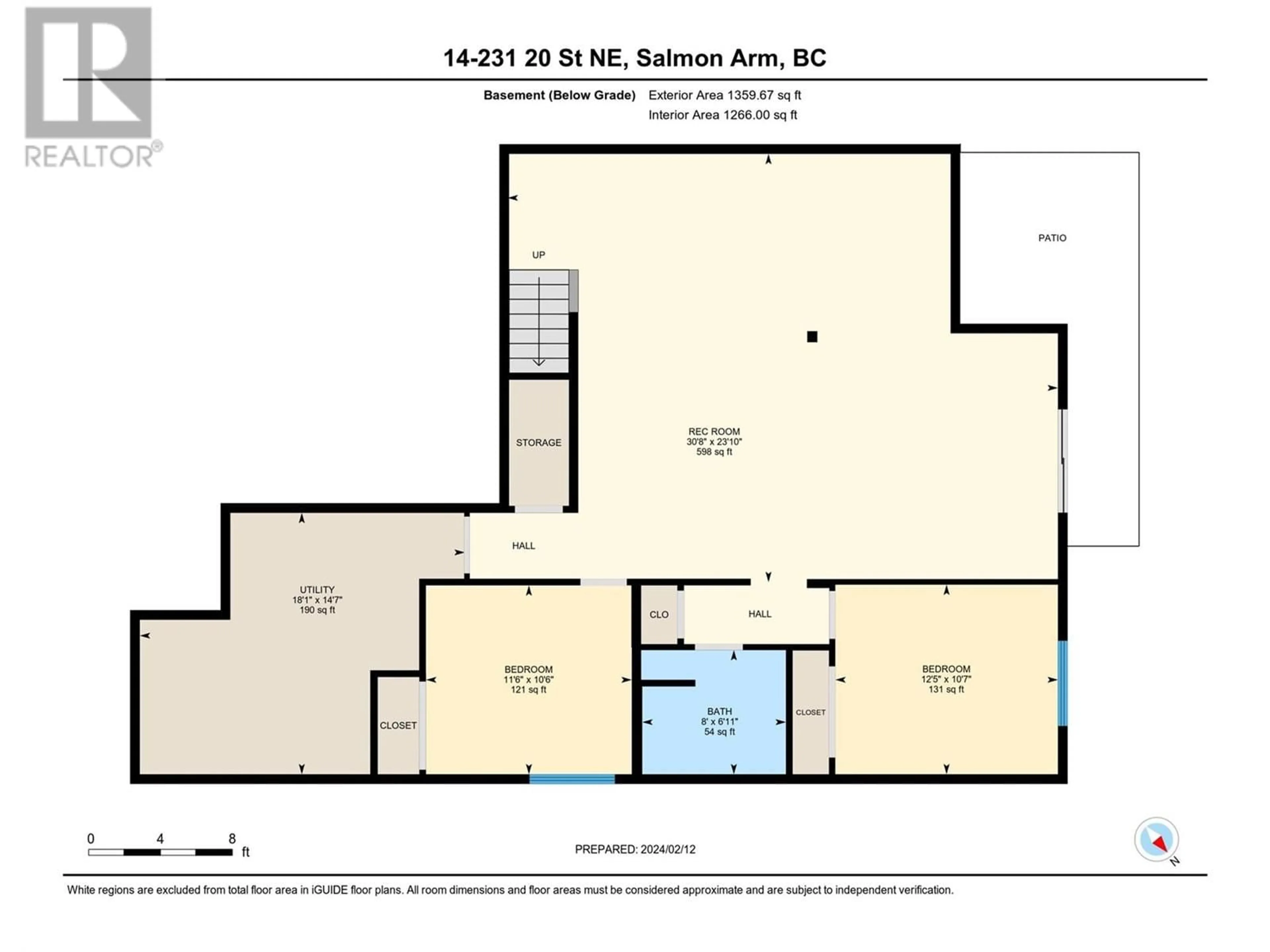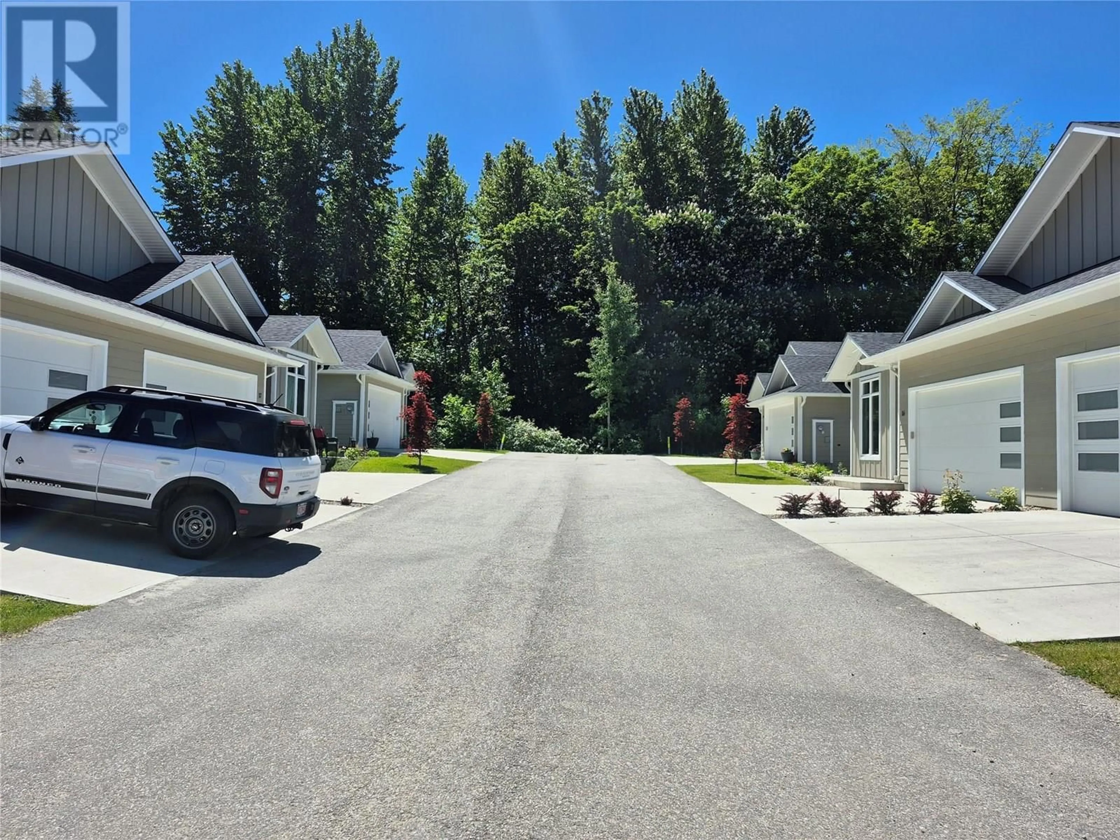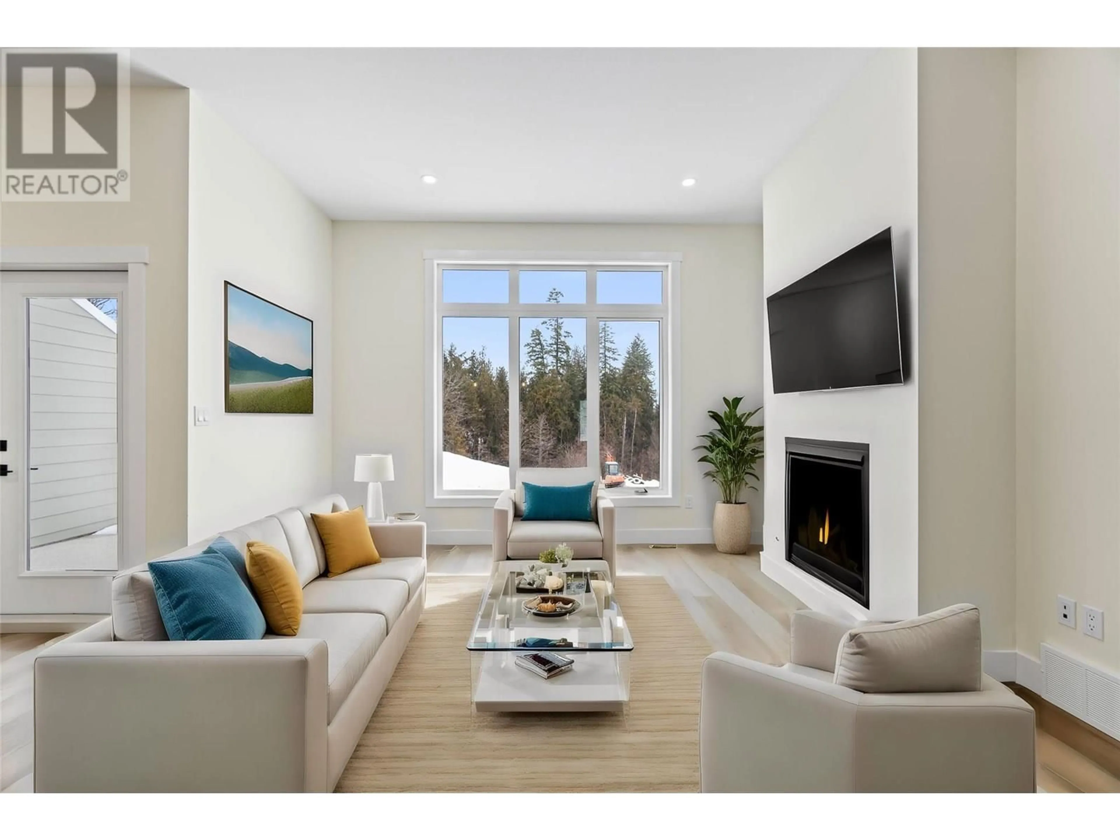2 - 231 20 STREET NORTHEAST, Salmon Arm, British Columbia V1E2Z7
Contact us about this property
Highlights
Estimated valueThis is the price Wahi expects this property to sell for.
The calculation is powered by our Instant Home Value Estimate, which uses current market and property price trends to estimate your home’s value with a 90% accuracy rate.Not available
Price/Sqft$537/sqft
Monthly cost
Open Calculator
Description
If you have been looking for that upscale strata development, look no further! This 2800 sqft rancher with walk-out basement will not disappoint! The development, Creekside Estates, will consist of 19 homes, 8 duplex style and 3 stand alone ranchers. The basement homes will be 2830 sqft with extra large double car garages and rancher without basements will be 1415 sqft. The complex is built in a beautiful quiet setting surrounded by loads of green space, a natural creek and pond. We have ranchers with 2 bedrooms, 2 bathrooms or basement homes with 4 bedrooms and 3 bathrooms. Large open concept living, huge gourmet kitchens with massive 12 foot long islands, quartz counters, 10 ft. ceilings, extra large windows, large master bedrooms with 5 piece master bathrooms and walk-in closet. A/C included and fully landscaped. Price includes fully finished basement. in-law suite can be added for $8000.00. A/C and Kitchen appliance package included. The developer, Uptown Ventures is well known in Salmon Arm for high standards and quality of work! Don't miss out, call today for all the information. Pictures are from a similar home. (id:39198)
Property Details
Interior
Features
Basement Floor
4pc Bathroom
6'11'' x 8'0''Storage
14'7'' x 18'1''Bedroom
10'6'' x 11'6''Recreation room
23'10'' x 30'8''Exterior
Parking
Garage spaces -
Garage type -
Total parking spaces 2
Condo Details
Inclusions
Property History
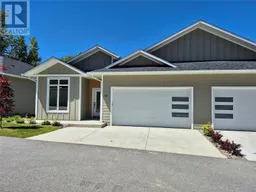 40
40
