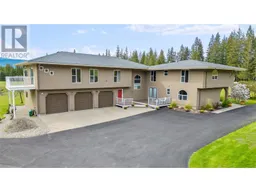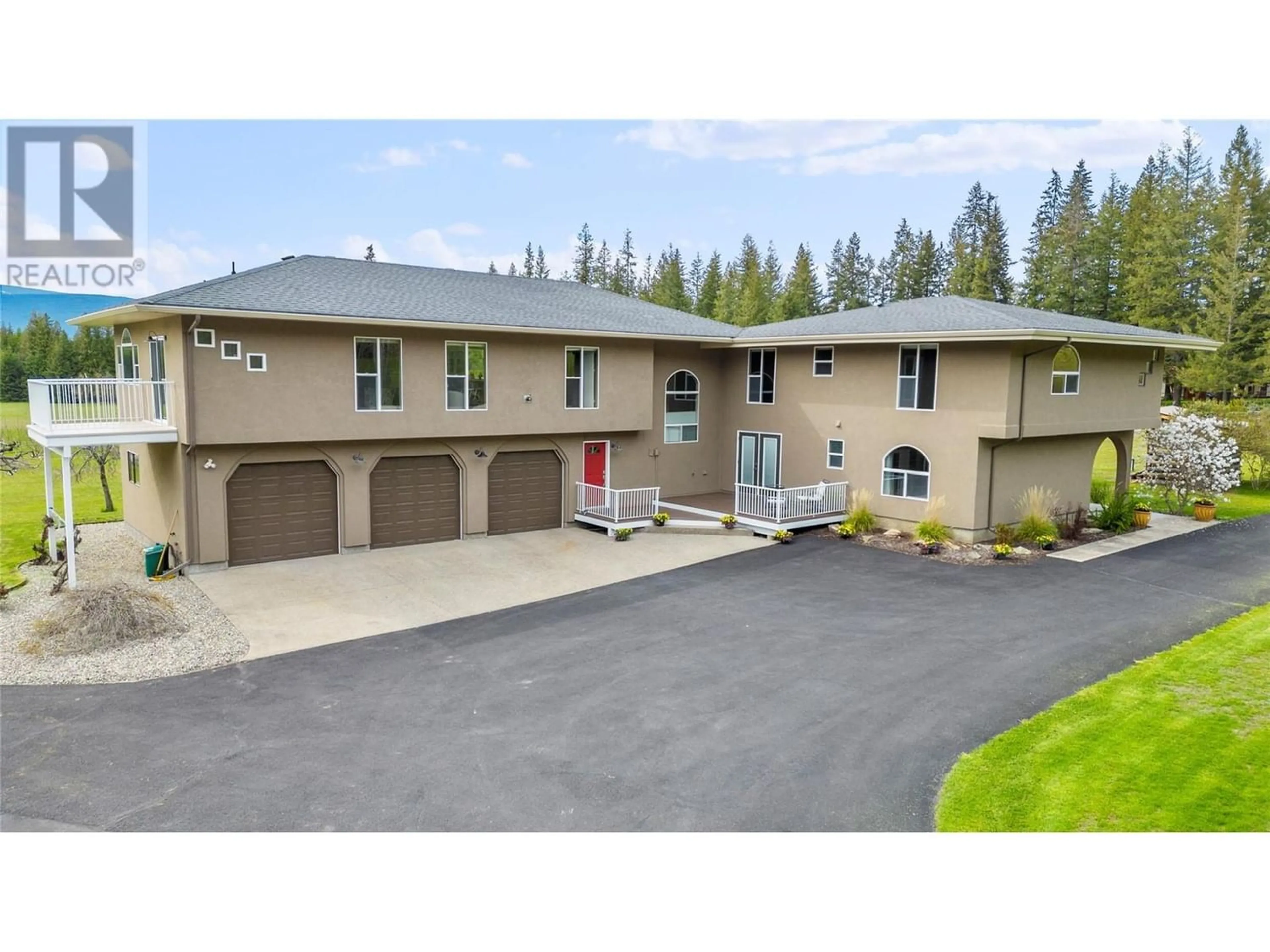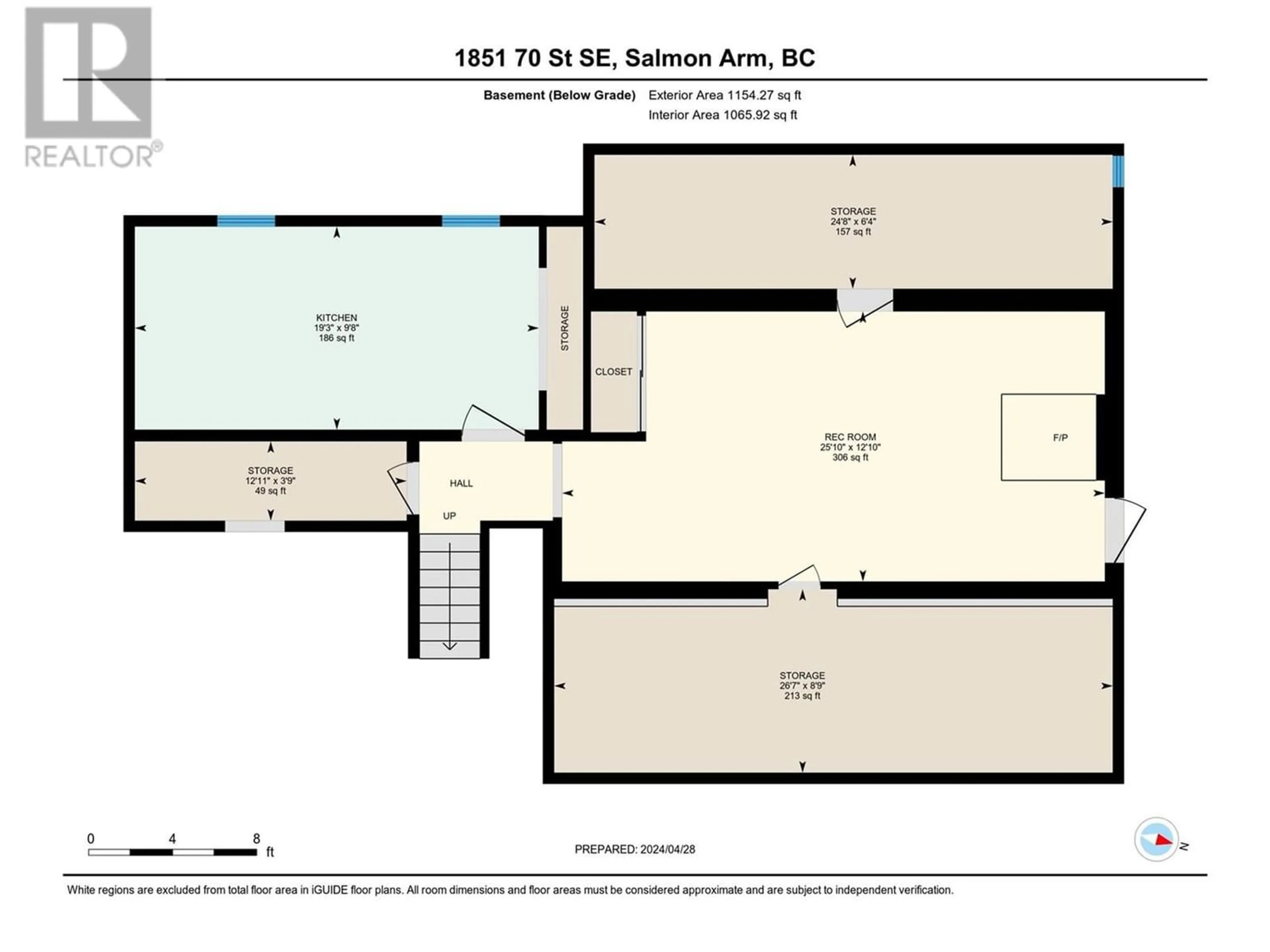1851 70 Street SE, Salmon Arm, British Columbia V1E1X4
Contact us about this property
Highlights
Estimated ValueThis is the price Wahi expects this property to sell for.
The calculation is powered by our Instant Home Value Estimate, which uses current market and property price trends to estimate your home’s value with a 90% accuracy rate.Not available
Price/Sqft$450/sqft
Days On Market29 days
Est. Mortgage$9,444/mth
Tax Amount ()-
Description
Magnificent 19.76 ac country estate offers endless possibilities. Enjoy gorgeous sunsets from one of your balconies as you survey your domain. This estate is perfect for an equestrian facility, group retreat, ag-tourism, educational facility, Air BnB, food processing, brewery/cidery, or family compound. Multiple income generation opportunities. Beautiful ranch-style home is extensively upgraded with new acrylic stucco, doors, glass in windows, hardwood floors, ceramic tiles, plumbing fixtures, central vac, eaves, soffit & fascia, electrical, & paint. Owners suite has kitchen/dining/living/primary bedroom. 5-pce ensuite bath, WIC, 2 balconies. Main level has living/dining/kitchen/den/2-pce & 4-pce baths, large sitting room/bedroom, 2 walkouts to decks. Upper level has primary bedroom, 5-pce ensuite bath, WIC, 3 bedrooms, & 5-pce bath. Lower level has enormous rec room. hobby room, cold room & storage areas. Canning kitchen & utility room. In-floor heated-insulated 30x50 shop has 2 carports, 690+ sq ft 2-bedroom suite, built-in air lines w/compressor, resin floors, extra high ceilings & door, 2-pce bath, shower, & loads of shelving. Shop is perfect for RV/car/boat repairs or hobbyists. 3-car garage w infloor heating. Flat fertile land-small creek & pond- 2 wells-2 septic systems. Near elementary school, trails and Klahani Park, minutes from Salmon Arm. A very unique opportunity is waiting for you and yours! Watch the video and call for showing today! (id:39198)
Property Details
Interior
Features
Second level Floor
5pc Bathroom
7'9'' x 7'2''Bedroom
11'11'' x 10'9''Bedroom
10'11'' x 8'11''Bedroom
9'4'' x 10'2''Exterior
Features
Parking
Garage spaces 13
Garage type -
Other parking spaces 0
Total parking spaces 13
Property History
 99
99

