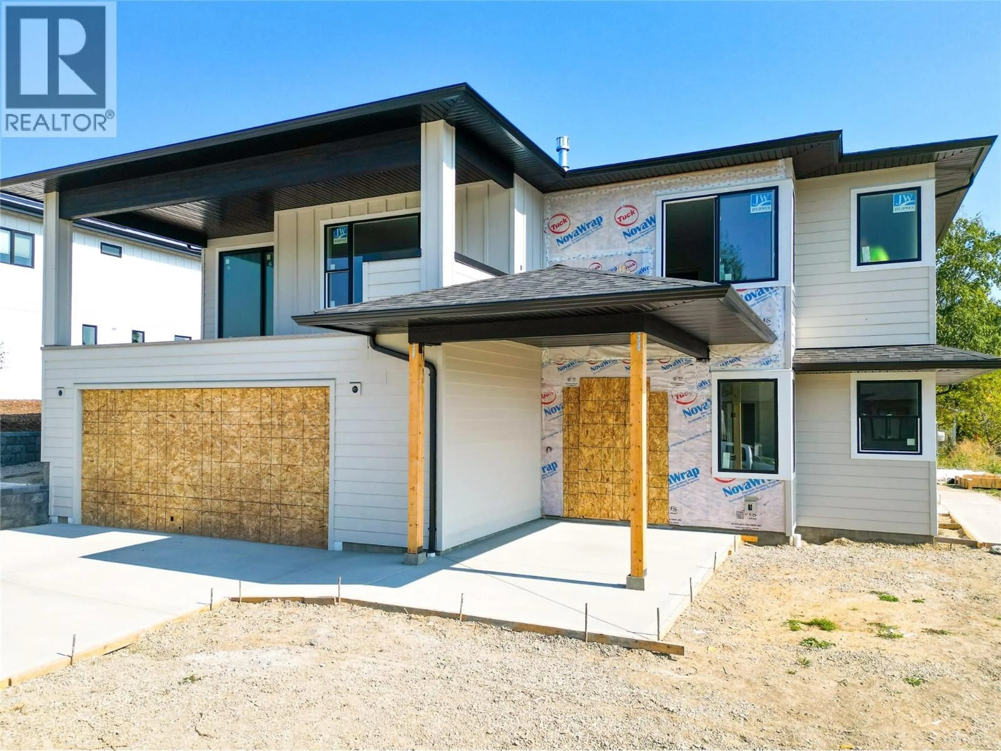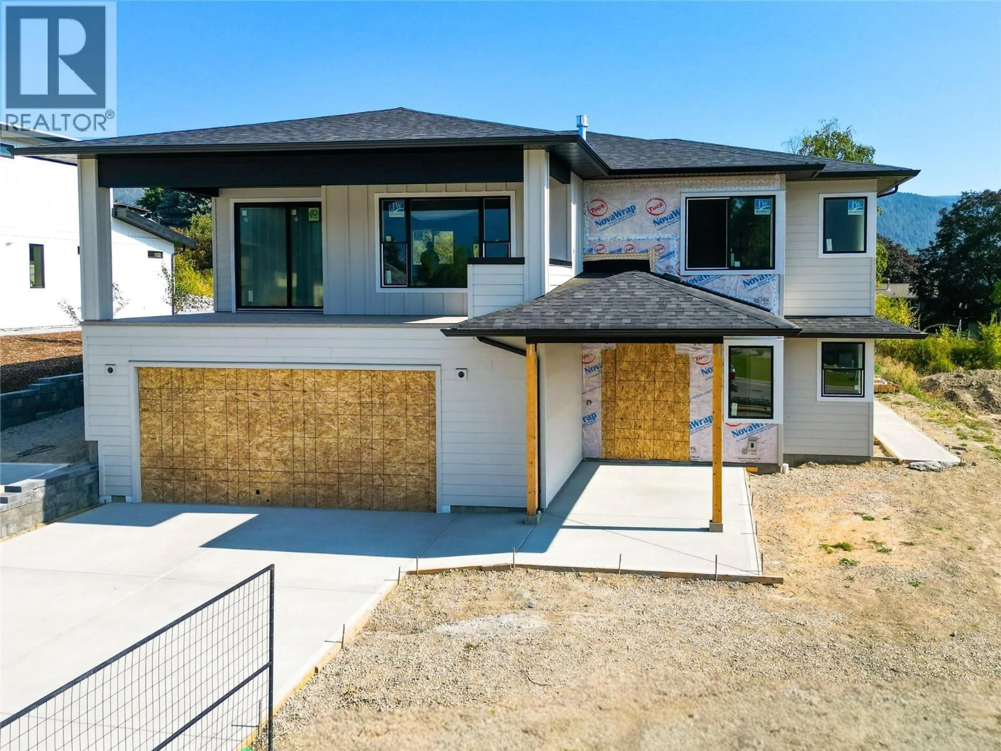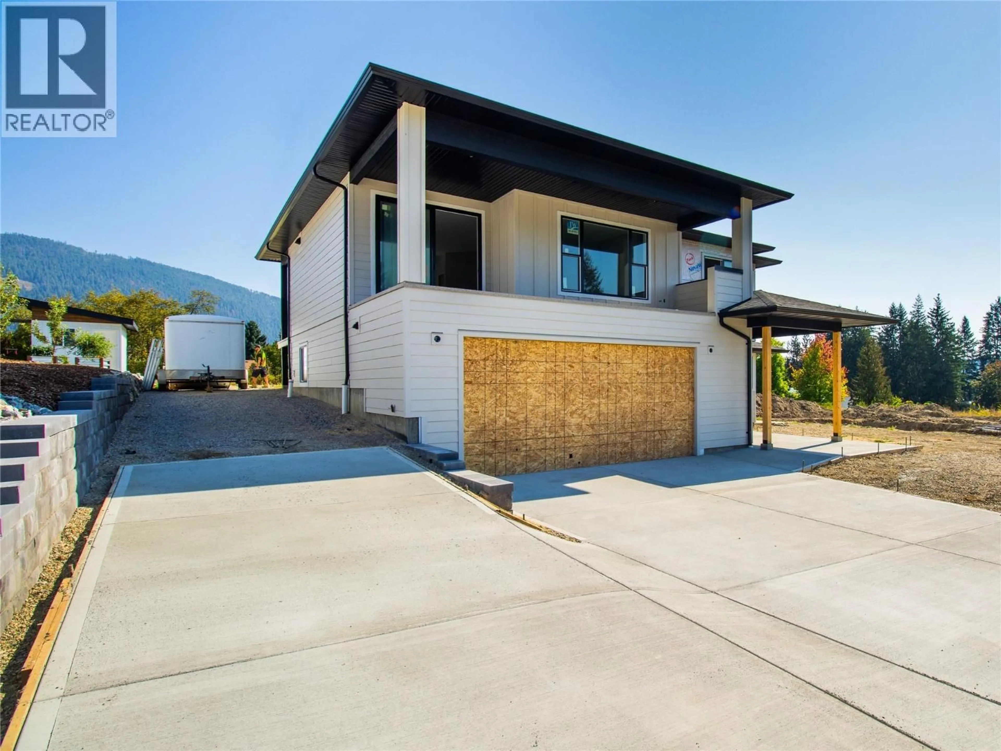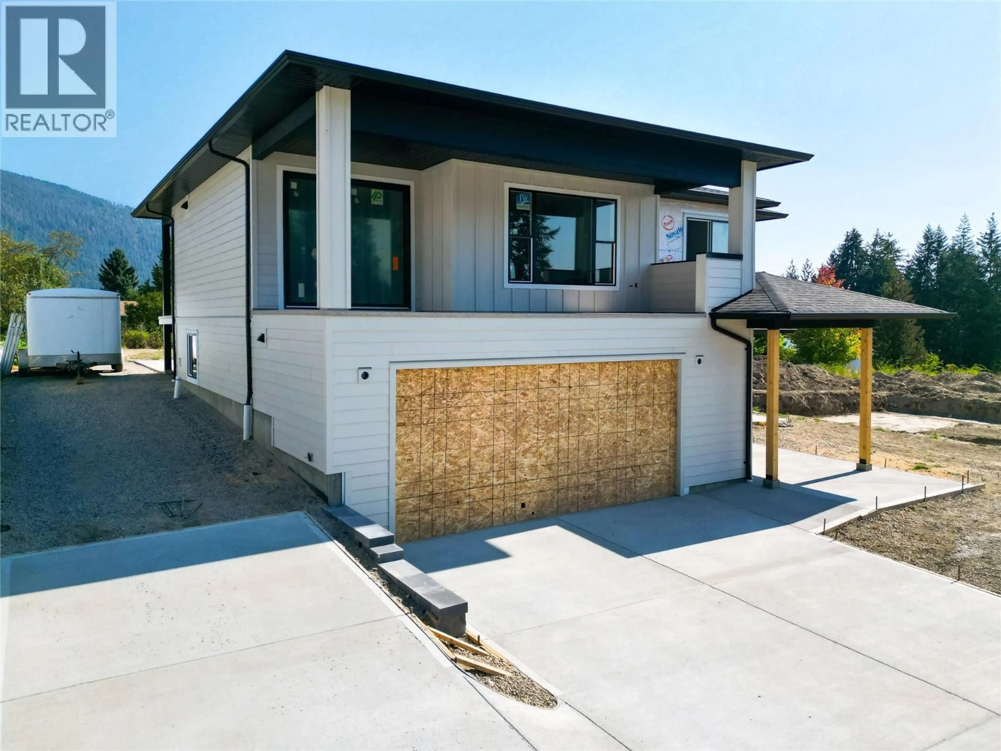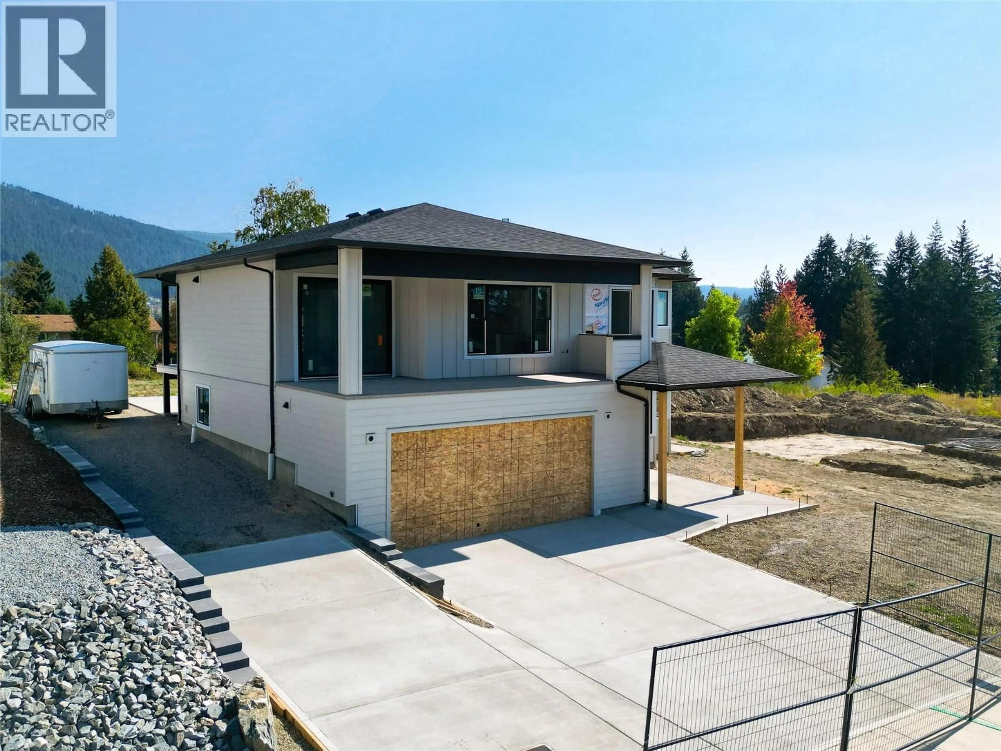1770 35 STREET NORTHEAST, Salmon Arm, British Columbia V1E1M9
Contact us about this property
Highlights
Estimated valueThis is the price Wahi expects this property to sell for.
The calculation is powered by our Instant Home Value Estimate, which uses current market and property price trends to estimate your home’s value with a 90% accuracy rate.Not available
Price/Sqft$385/sqft
Monthly cost
Open Calculator
Description
Beautiful Brand New Home on Large .24 Acre Lot in Desirable Lamb’s Hill Enjoy modern comfort and stunning mountain views from this spacious, newly built home in the sought-after Northeast neighborhood of Lamb’s Hill. This property offers the perfect space for relaxing and entertaining. Home Highlights: 4 bedrooms plus a den, ideal for growing families with 3 bedrooms on the main level, 3 bathrooms, including a luxurious master suite with a full ensuite and walk-in closet, Bright, open-concept design with large windows flooding the interior with natural light, Modern finishes and stylish details throughout, Comfortable and efficient forced air furnace and roughed in for AC, Main living area offers a cozy gas fireplace, hardwood floors and custom kitchen. Exterior & Parking: Wide lot frontage provides vehicle access to the rear, offering the potential for a detached garage, secondary suite, or additional parking space, Large double garage with extra room for storage or a workshop, Covered decks at the front and rear (each with natural gas BBQ hook up) and access to the perfect backyard. This spacious, well-appointed home is perfectly situated on a generous lot in a desirable neighborhood. All within a short walk to schools and shopping. Don’t miss this fantastic opportunity! (id:39198)
Property Details
Interior
Features
Basement Floor
Den
11'4'' x 10'Family room
16'3'' x 24'9''Full bathroom
5'11'' x 8'5''Bedroom
9'6'' x 13'9''Exterior
Parking
Garage spaces -
Garage type -
Total parking spaces 2
Property History
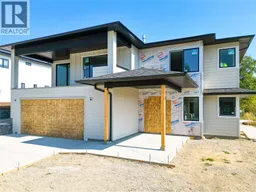 34
34
