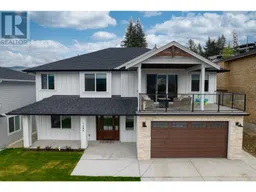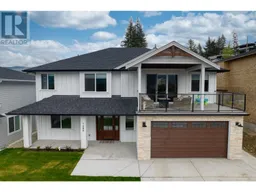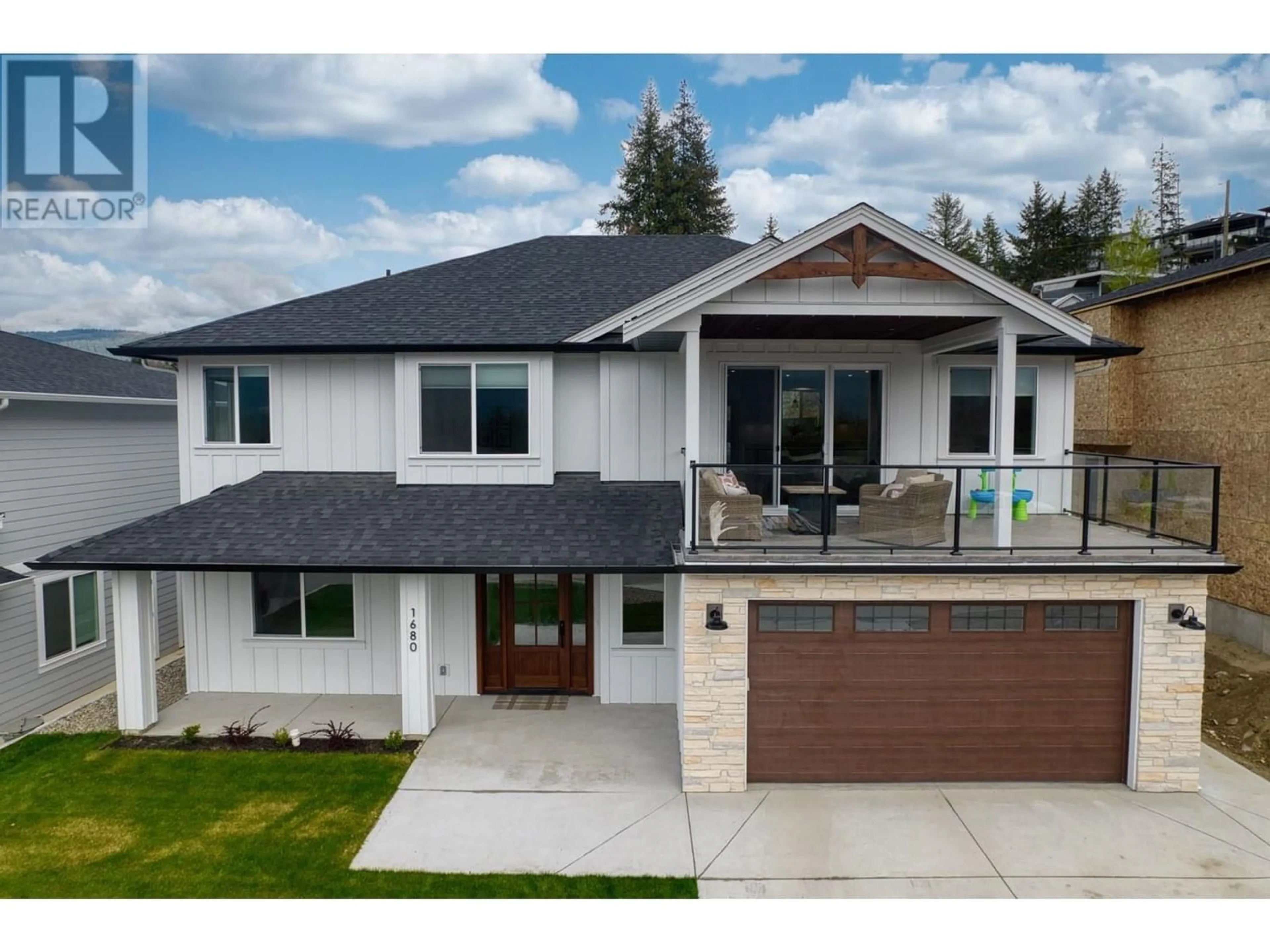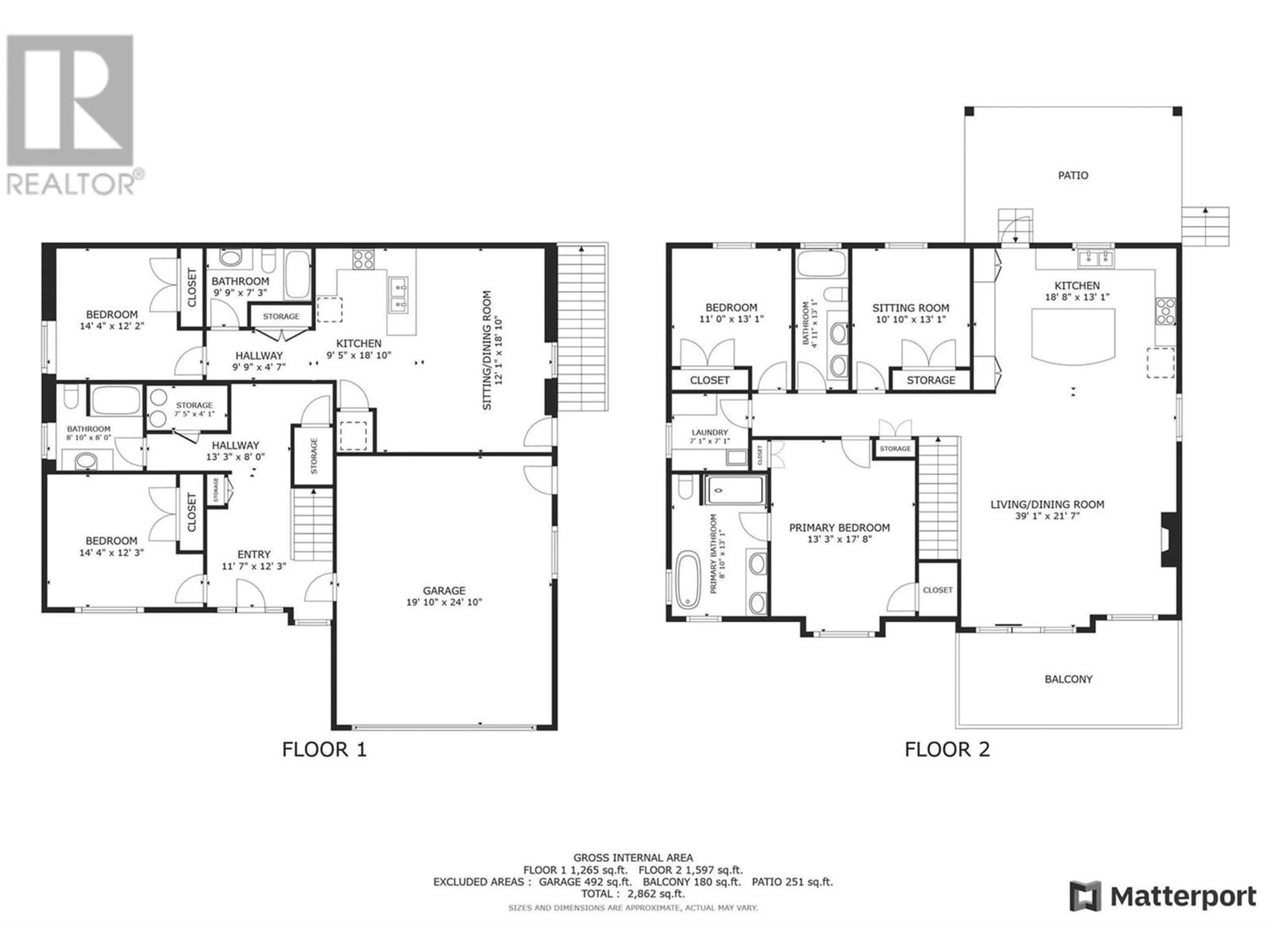1680 9 Street SE, Salmon Arm, British Columbia V1E0B2
Contact us about this property
Highlights
Estimated ValueThis is the price Wahi expects this property to sell for.
The calculation is powered by our Instant Home Value Estimate, which uses current market and property price trends to estimate your home’s value with a 90% accuracy rate.Not available
Price/Sqft$320/sqft
Days On Market12 days
Est. Mortgage$4,295/mth
Tax Amount ()-
Description
MOVE IN AND ENJOY......This semi-custom 4 bedroom 3 bath open concept lakeview home plus a separate 1 bedroom suite radiates craftsmanship and will not disappoint. The incredible kitchen is not just a place for culinary endeavors but a hub for family gatherings and entertaining. The granite island and farm-style sink, reflect a blend of traditional charm and modern convenience with warm toned hardwood floors throughout the main floor creating a cozy and inviting atmosphere. Sizable primary bedroom with spa like ensuite with double sinks, generous walk in shower and a separate soaker tub perfect for unwinding after a long day. Rounding out the main floor is two generous kids bedrooms, full bath with double sinks, laundry room with built-ins and a substantial covered deck to enjoy the lake and mountain views. Basement contains a large bedroom, full bathroom and access to a generous garage. Utilize the 813 sq ft one bedroom suite to offset your mortgage or for a family member. You will love the sizable flat fenced back yard, with covered patio and kids playground. This well designed home is calling your name, NO GST. (id:39198)
Property Details
Interior
Features
Main level Floor
Bedroom
10'10'' x 10'11''5pc Ensuite bath
12'9'' x 9'3''Dining room
10' x 8'Kitchen
12'6'' x 18'11''Exterior
Features
Parking
Garage spaces 2
Garage type Attached Garage
Other parking spaces 0
Total parking spaces 2
Property History
 46
46 45
45



