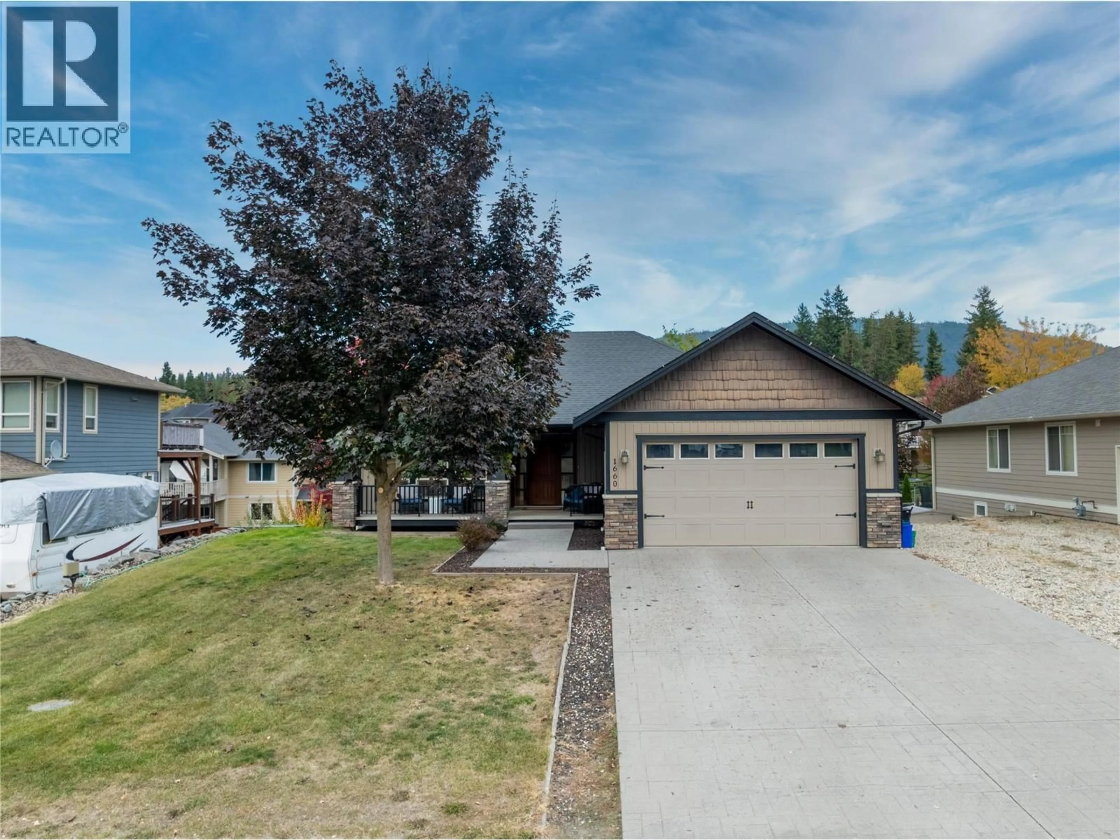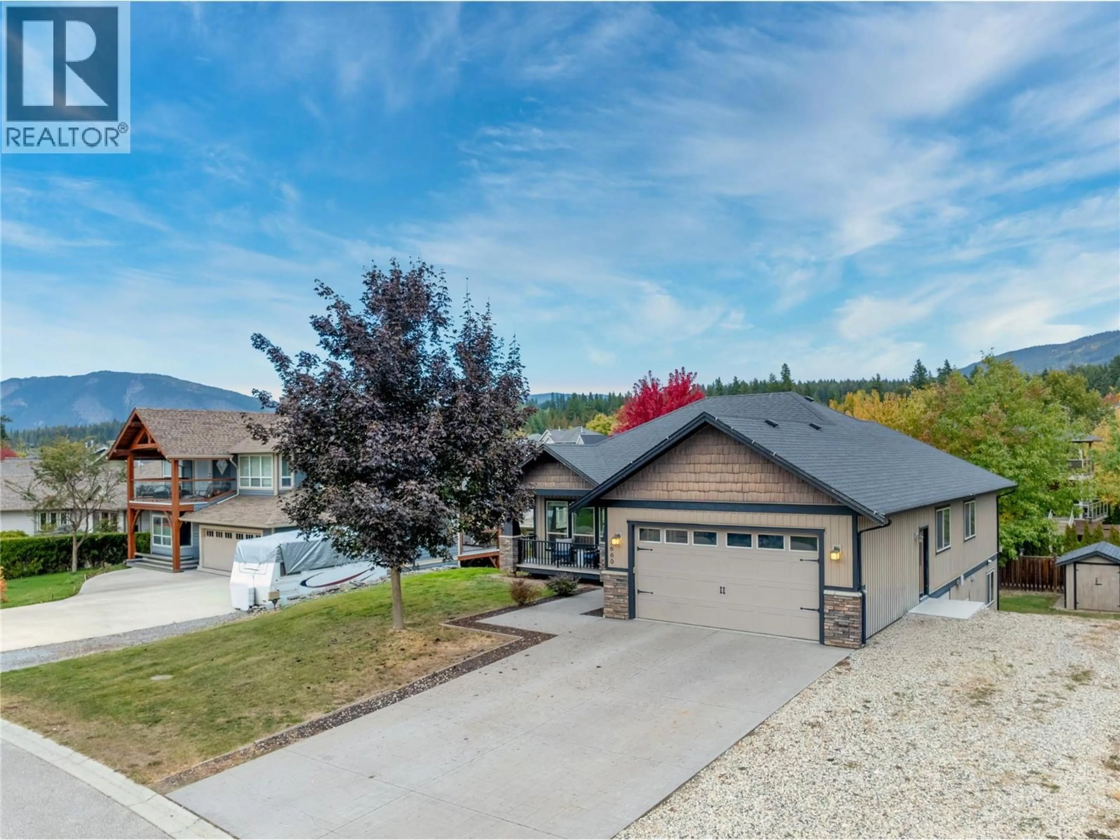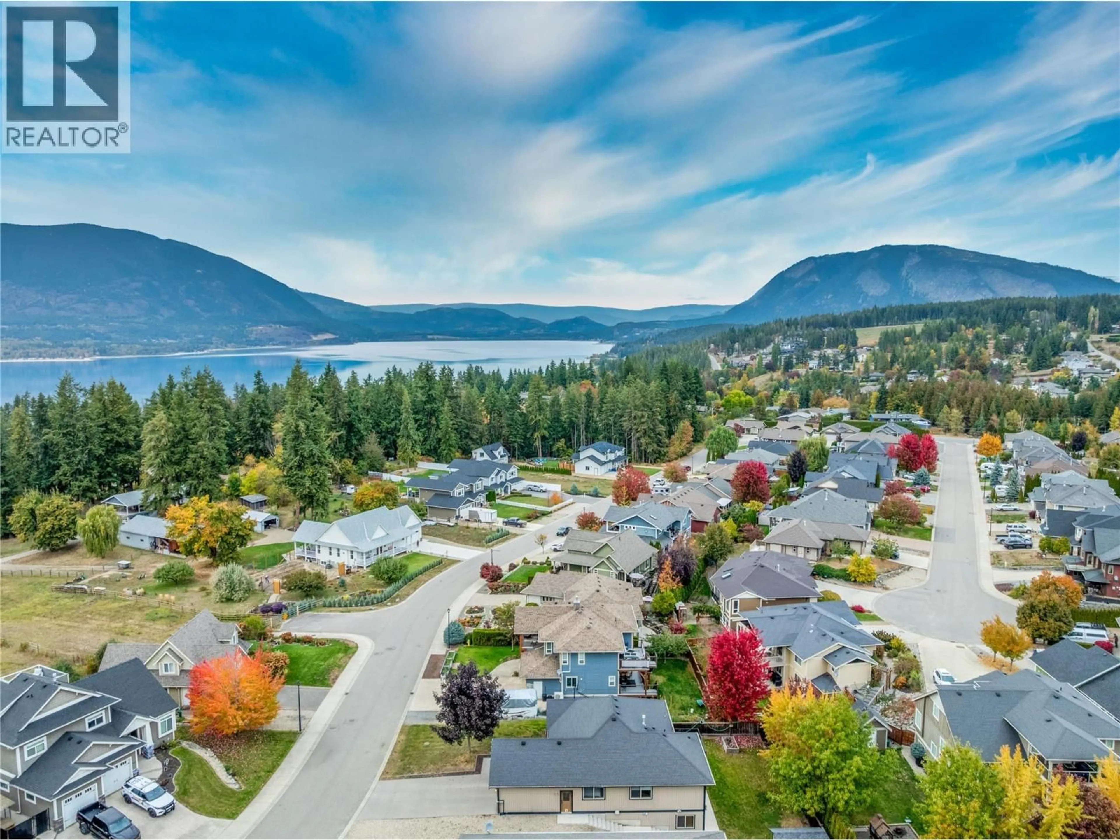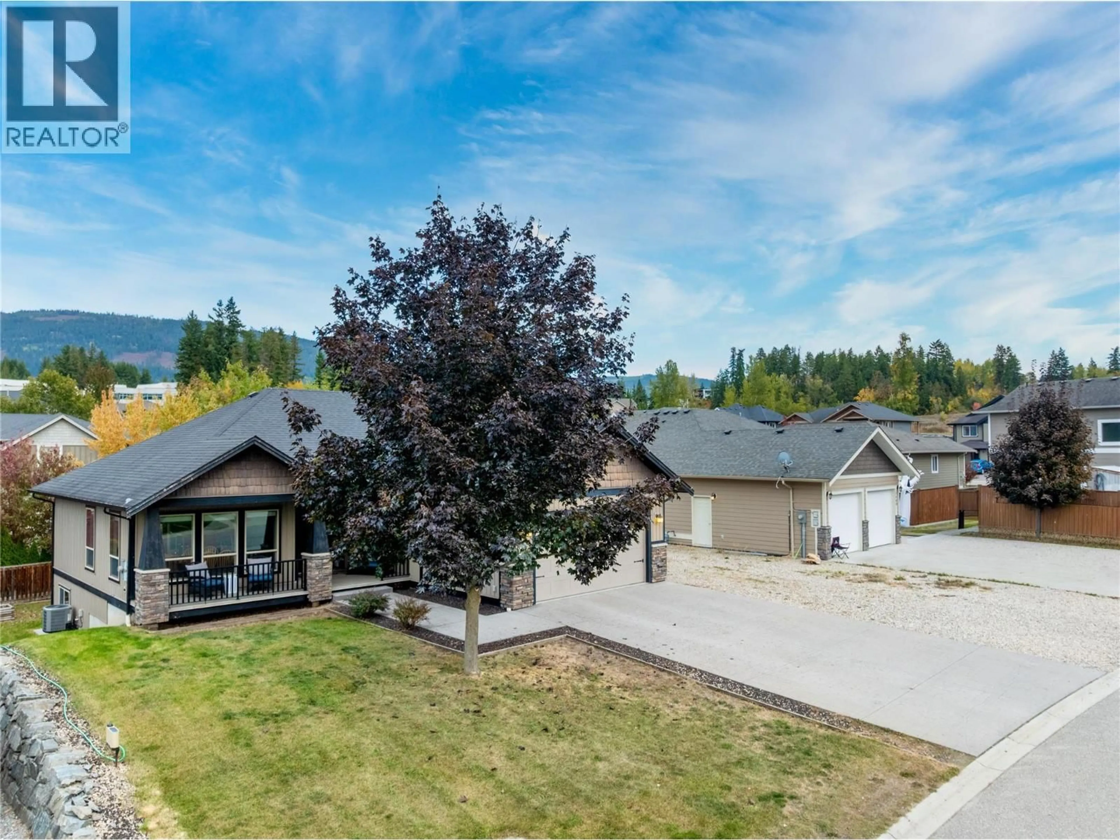1660 22 STREET NORTHEAST, Salmon Arm, British Columbia V1E0A8
Contact us about this property
Highlights
Estimated valueThis is the price Wahi expects this property to sell for.
The calculation is powered by our Instant Home Value Estimate, which uses current market and property price trends to estimate your home’s value with a 90% accuracy rate.Not available
Price/Sqft$289/sqft
Monthly cost
Open Calculator
Description
Beautiful family home in Salmon Arm offering a desirable location and main floor living, ready for you to move-in! This property features a prime location in Northeast Salmon Arm, only a short walk to Salmon Arm Secondary School and Bastion Elementary School. The property is also located close to local amenities such as restaurants, grocery stores, hiking trails, and only a five minute drive to downtown. With income potential from the non-conforming suite, this property has everything you need. The main floor offers a primary bedroom with a walk-in closet and five piece ensuite, kitchen with a pantry, dining area stepping out onto the balcony, living area, two guest bedrooms, and a mudroom off the double garage with laundry. The basement features a non-conforming suite for income potential, with a bedroom, kitchen, living area, four piece bathroom, laundry, and the option to add the studio style bedroom with living area to the suite or to close it off for your own use. The basement can easily be converted back into additional space for you and your family if desired. Outside, this property is fully landscaped to be fairly low maintenance with a lawn in the front and back, storage shed, and plenty of parking. Whether you are looking for the ideal family home, a retiree looking for main-floor living with a low maintenance yard, or a young professional looking for your first home, this property has something special to offer. (id:39198)
Property Details
Interior
Features
Basement Floor
Utility room
6'1'' x 7'4''Family room
15'6'' x 10'3''Bedroom
13'1'' x 19'11''Exterior
Parking
Garage spaces -
Garage type -
Total parking spaces 2
Property History
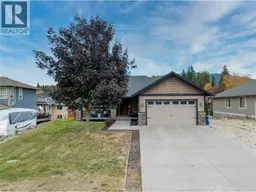 49
49
