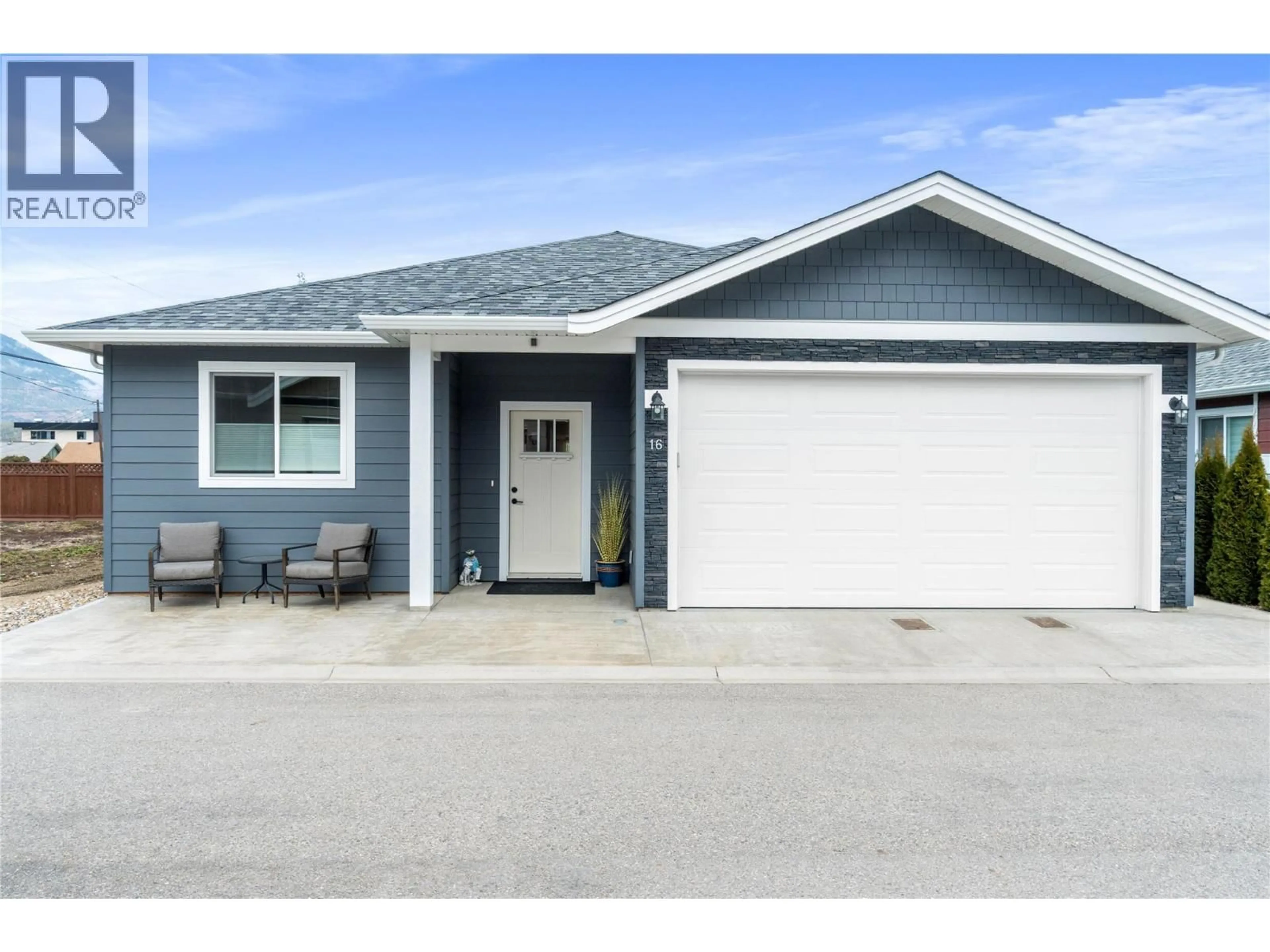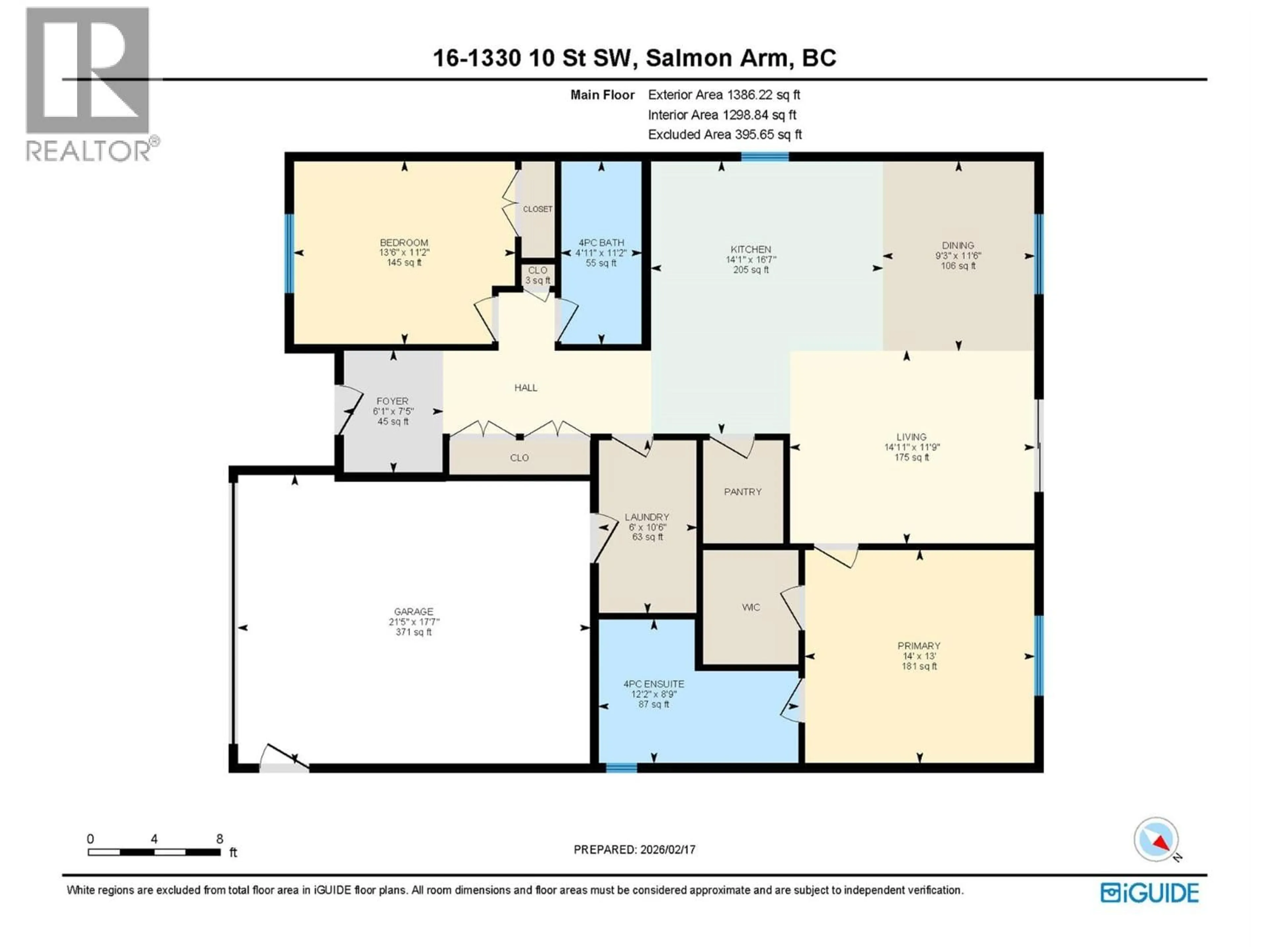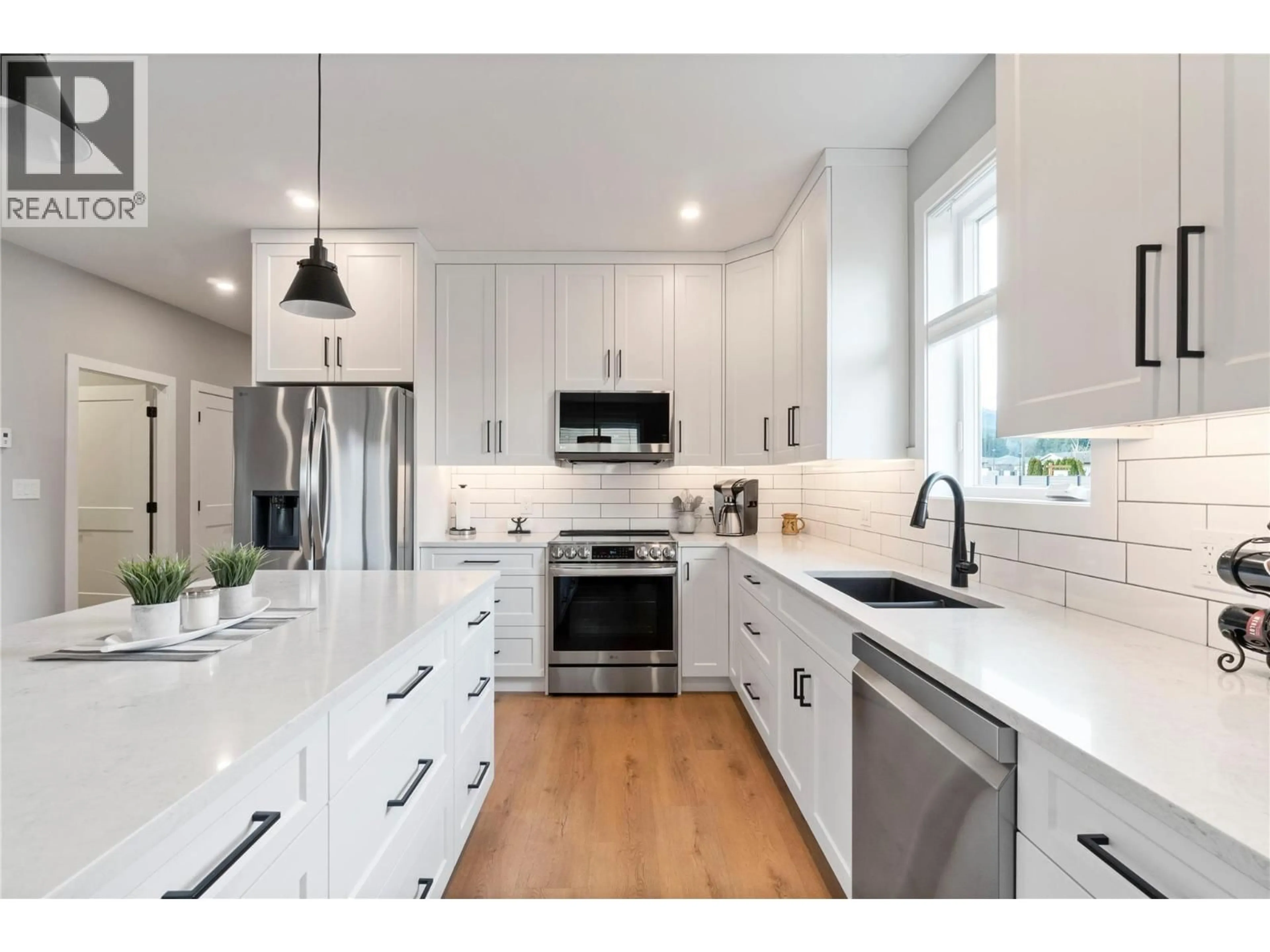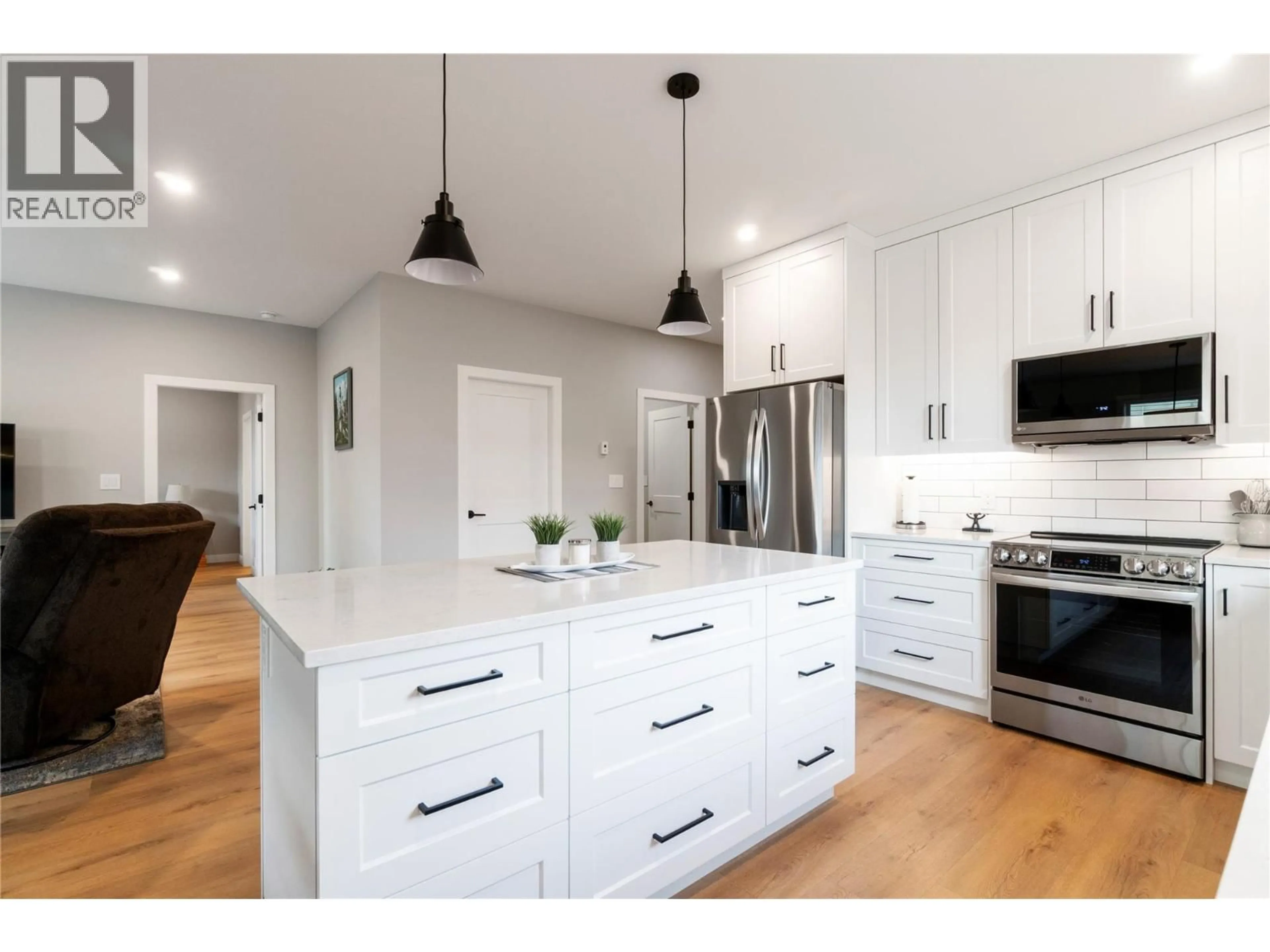16 - 1330 10TH STREET SOUTHWEST, Salmon Arm, British Columbia V1E0E4
Contact us about this property
Highlights
Estimated valueThis is the price Wahi expects this property to sell for.
The calculation is powered by our Instant Home Value Estimate, which uses current market and property price trends to estimate your home’s value with a 90% accuracy rate.Not available
Price/Sqft$491/sqft
Monthly cost
Open Calculator
Description
DESIGNER FINISH - PRIME LOCATION - ZERO COMPROMISE. Welcome to this beautifully maintained 1,395 sq. ft. two-bedroom, two-bath rancher that showcases exceptional pride of ownership throughout. Thoughtfully designed with an open-concept layout, this home offers seamless flow, creating a bright, cohesive space with a timeless color palette throughout the home that creates a warm and classic aesthetic. The stunning kitchen serves as the heart of the home, featuring a large island with quartz countertops, stainless steel appliances, sizeable pantry and loads of cupboard space. The dining area and spacious living room create a warm and inviting setting for comfortable gatherings. The sizable primary bedroom includes a walk-in closet and a private beautifully designed ensuite complete with a large tiled walk-in shower, quartz countertops, and double sinks. A spacious guest bedroom and full bathroom offer comfortable accommodations for visitors, and a well-equipped laundry room with a stackable washer/dryer, utility sink, and built-in storage, has direct access to a spacious garage with workbench and EV charger. Outside, the generous patio with gas hook up provides the ideal setting to relax and enjoy Salmon Arm’s sought-after climate. Close to shopping, parks and all our amazing city has to offer (id:39198)
Property Details
Interior
Features
Main level Floor
Foyer
5'8'' x 7'1''Bedroom
10'9'' x 13'2''4pc Ensuite bath
8'2'' x 11'8''Primary Bedroom
12'5'' x 13'6''Exterior
Parking
Garage spaces -
Garage type -
Total parking spaces 2
Property History
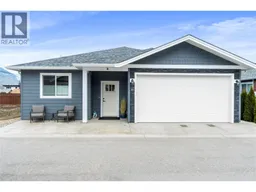 32
32
