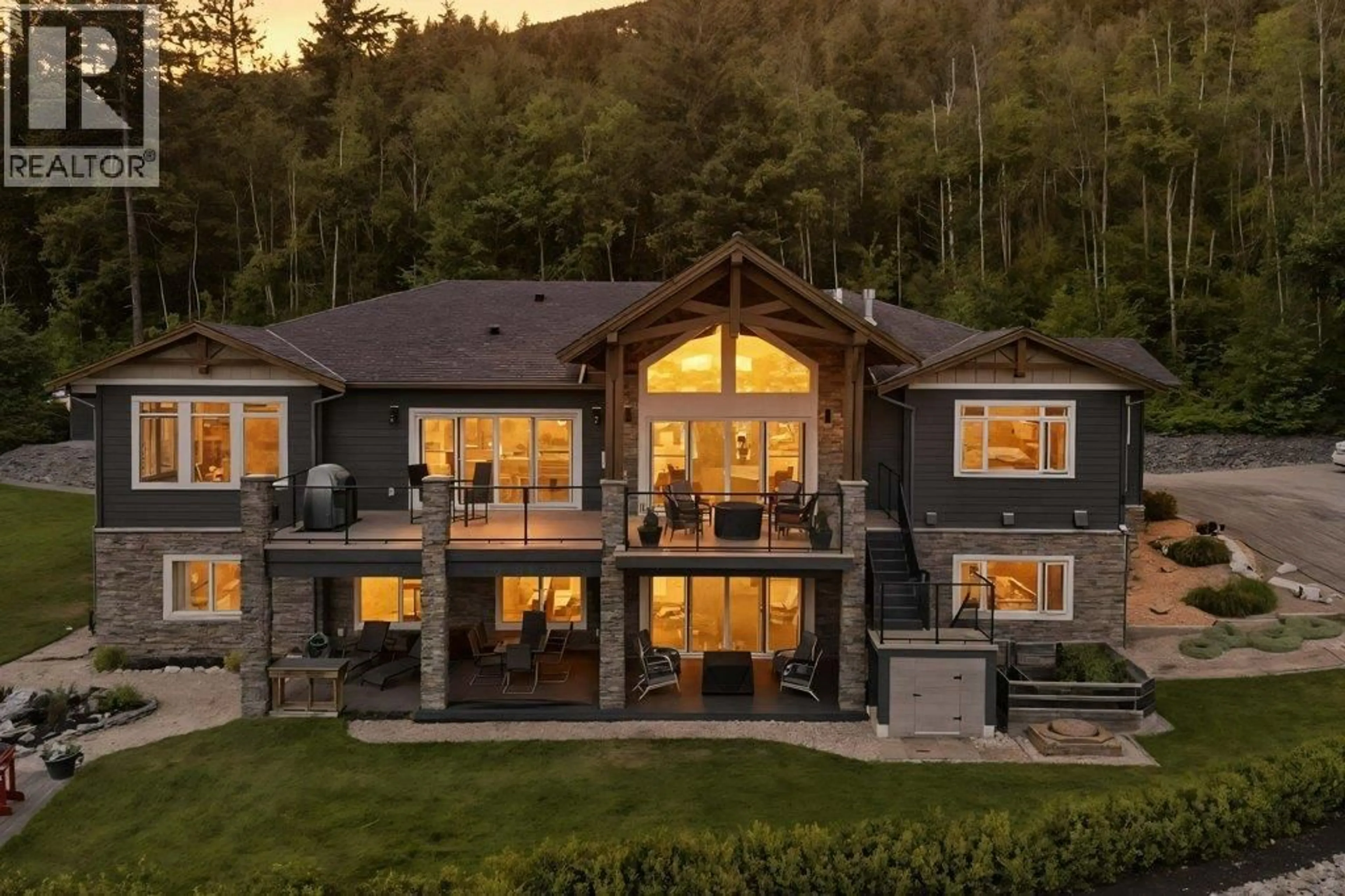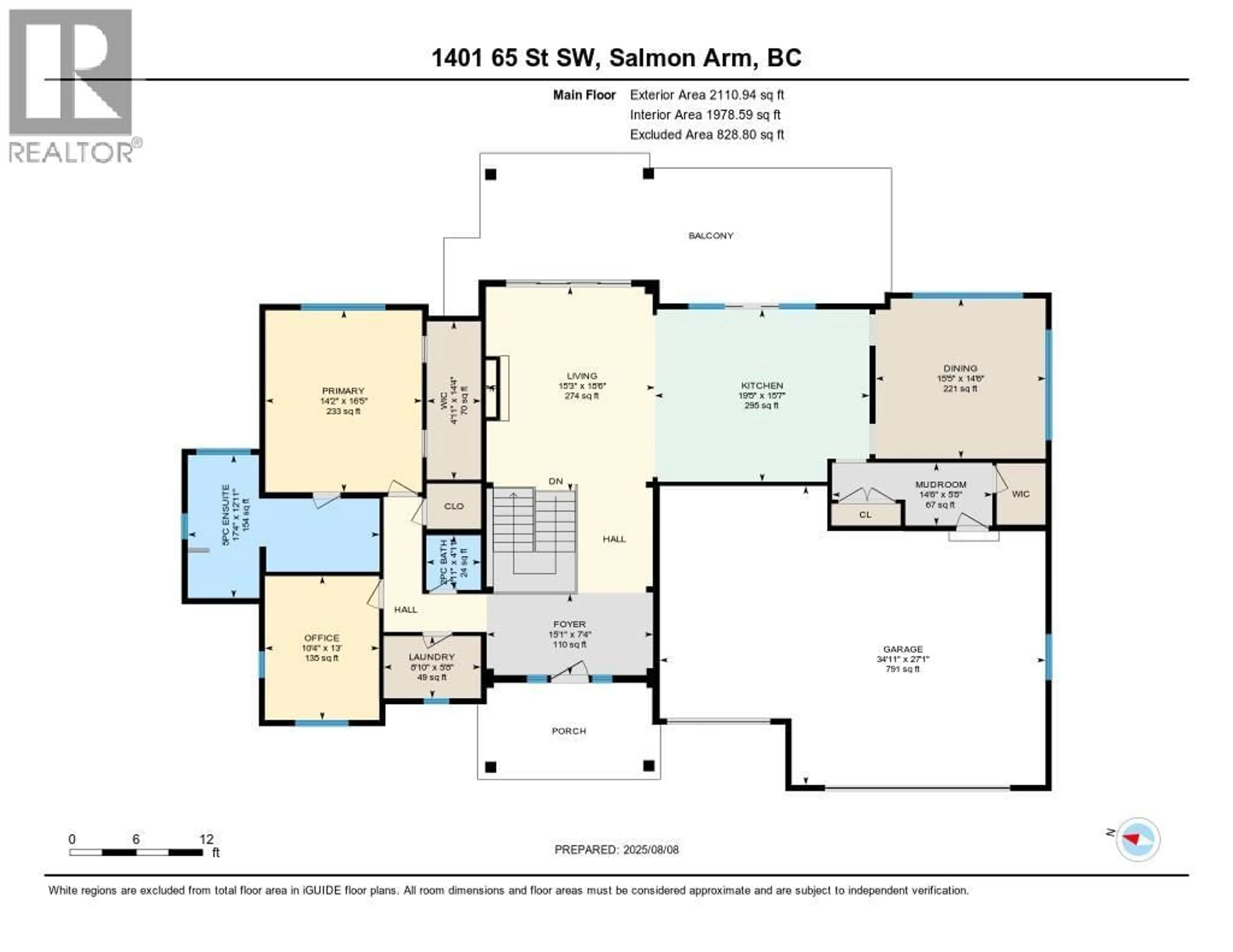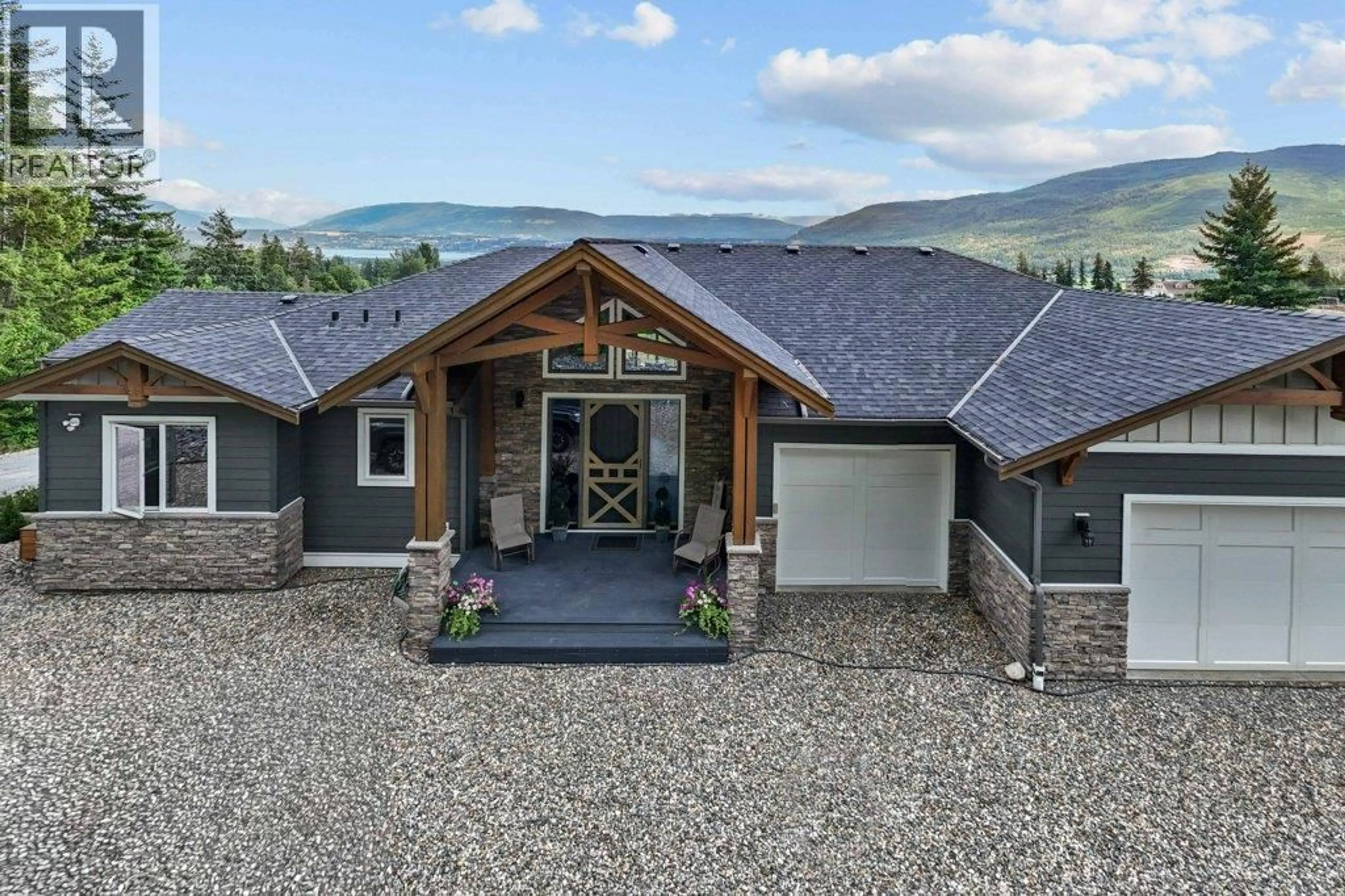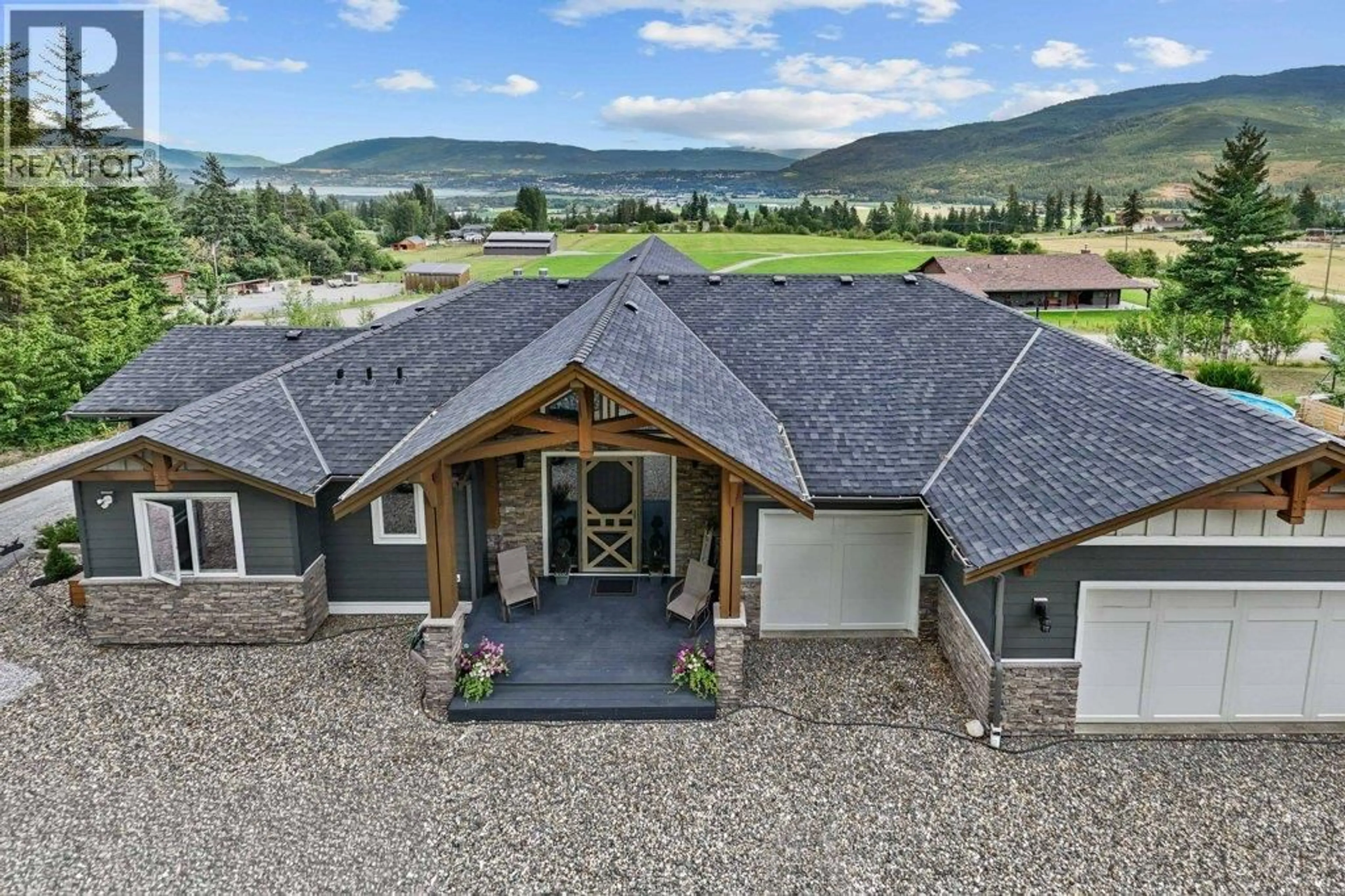1401 65 STREET SOUTHWEST, Salmon Arm, British Columbia V1E3B3
Contact us about this property
Highlights
Estimated valueThis is the price Wahi expects this property to sell for.
The calculation is powered by our Instant Home Value Estimate, which uses current market and property price trends to estimate your home’s value with a 90% accuracy rate.Not available
Price/Sqft$455/sqft
Monthly cost
Open Calculator
Description
IMPRESSIVE CITY & LAKE VIEW CUSTOM HOME on just over 5 acres minutes to downtown Salmon Arm in an area of fine homes. If you like attention to detail & quality construction, you'll love this one. Offering over 4000 sq ft of living space including 4 bedrooms, 3 bathrooms, office and main living areas, this property has something for everyone. As you walk through the front doors into the spacious entry, you'll notice the character of the stone fireplace & wood beam accents, along with the views through the large vaulted living room windows. Continue further and the large kitchen island will cause you to stop in your tracks and take in the incredible amount of counter space and abundance of cabinets making it a chef's dream. Quartz counter tops & knotty alder cabinetry create a warm & inviting feel perfect for entertaining. A large separate dining room is surrounded by windows for the best views. You also have access to the large east facing deck where you can enjoy your morning coffee. The primary bedroom is spacious and features a walk-in closet, ensuite with soaker tub, double vanity and large walk-in shower. In the basement you'll find more bedrooms, a games/family room area, hobby or wine room and walkout to the lower covered patio. Lots of storage with a 3 car garage and outside shed. Too many extras to mention including surge protection in the electrical panel, 2 zone heating system with HRV, and so much more. Call for details and book your showing today. (id:39198)
Property Details
Interior
Features
Basement Floor
Utility room
27'1'' x 10'10''Recreation room
22'1'' x 14'9''Family room
15'0'' x 19'4''Bedroom
19'6'' x 12'1''Exterior
Features
Parking
Garage spaces -
Garage type -
Total parking spaces 3
Property History
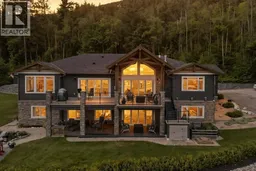 99
99