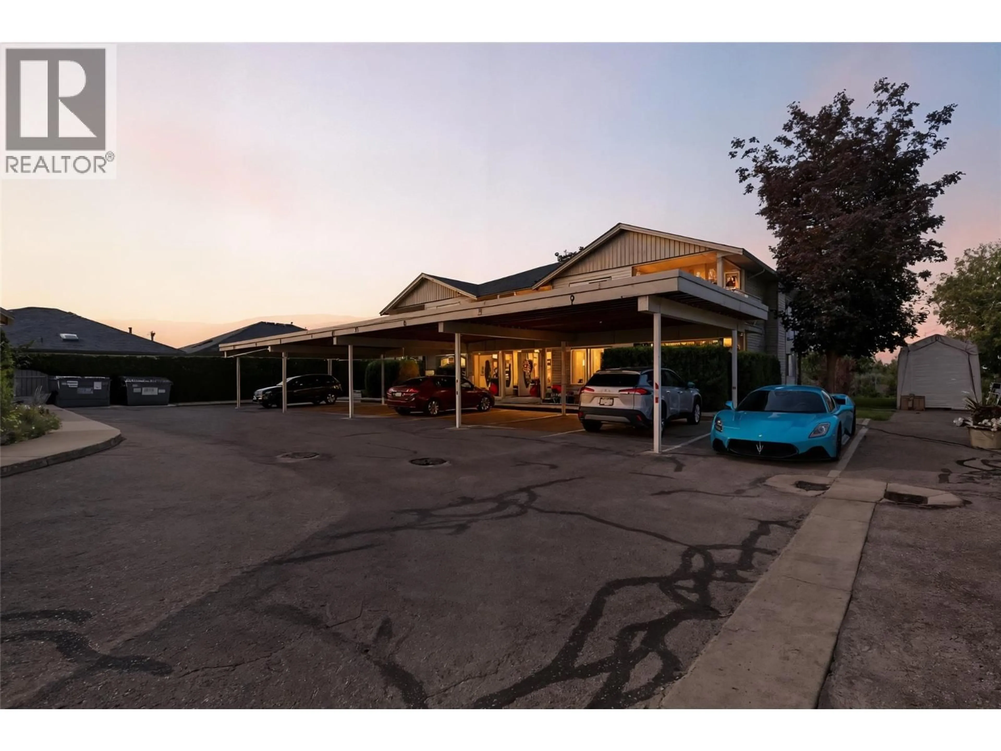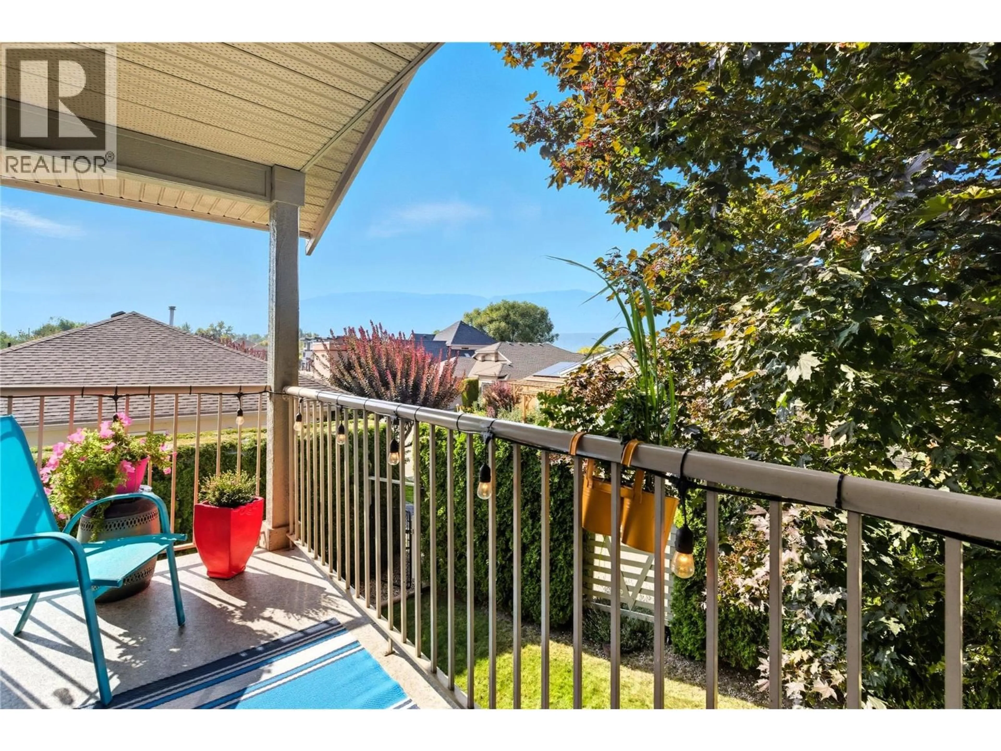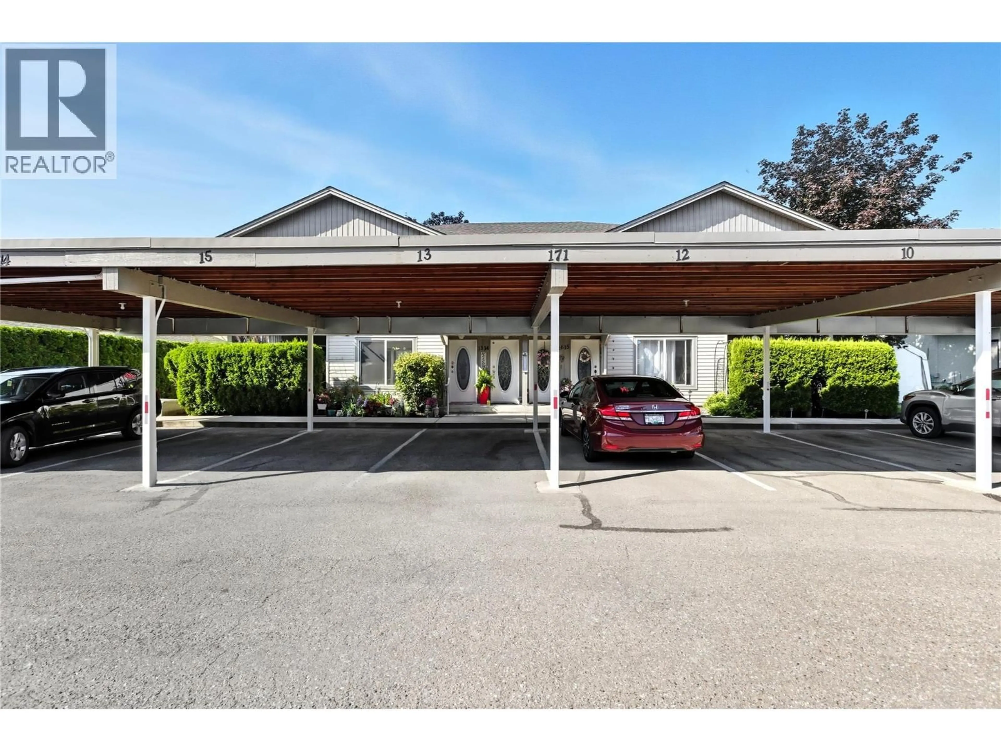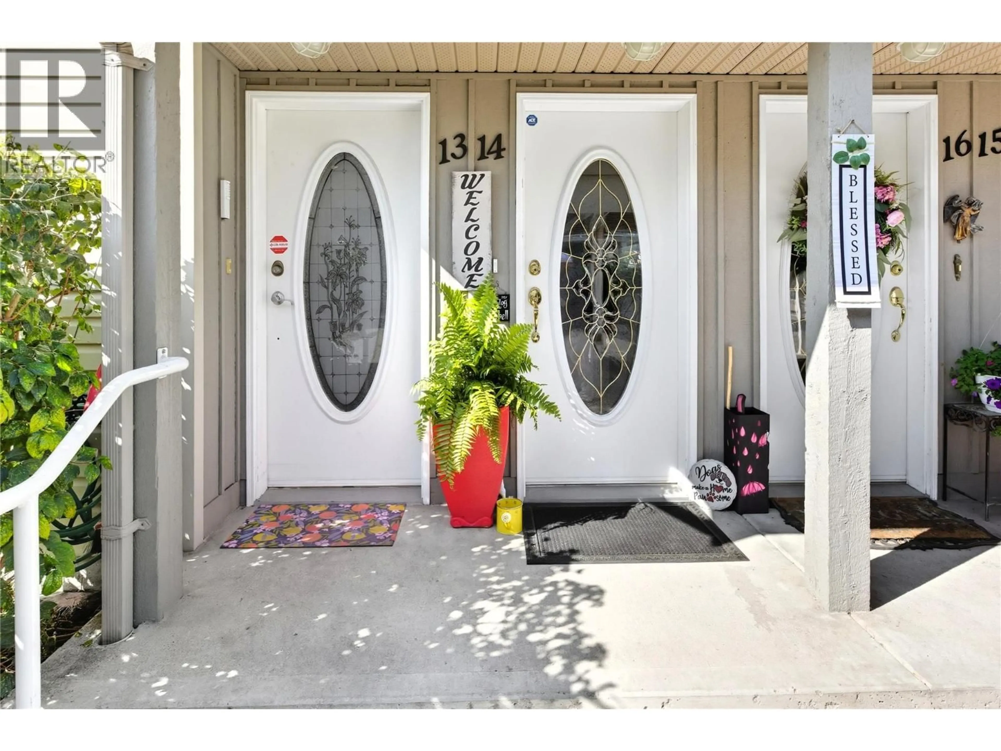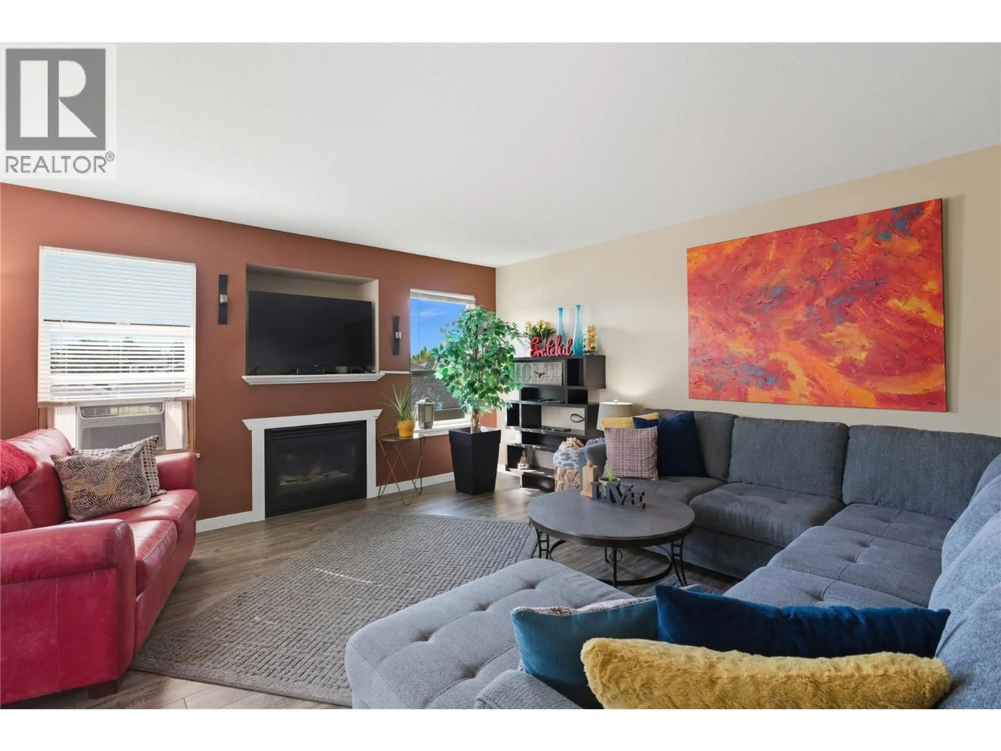14 - 171 BEATTY AVENUE NORTHWEST, Salmon Arm, British Columbia V1E2W4
Contact us about this property
Highlights
Estimated valueThis is the price Wahi expects this property to sell for.
The calculation is powered by our Instant Home Value Estimate, which uses current market and property price trends to estimate your home’s value with a 90% accuracy rate.Not available
Price/Sqft$295/sqft
Monthly cost
Open Calculator
Description
Welcome to this beautifully maintained 1,438 sq ft townhome in the heart of downtown Salmon Arm, just steps from the waterfront. With 2 bedrooms, 2 bathrooms, and a versatile office/flex space, this home blends comfort and convenience in an ideal location. An inviting extra wide staircase leads to bright single level living. The open layout connects the living and dining areas, complemented by new luxury vinyl flooring throughout. A generous laundry area adds everyday practicality, while the office offers options for remote work, a studio, or an extension of the kitchen. Enjoy 2 private decks with distinct views and uses. From the guest bedroom deck, take in Shuswap Lake, mountain scenery, and music from Wharf’s Music in the Park. The main deck off the living and dining area is perfect for morning coffee, summer BBQs, or relaxing with city and mountain views. The spacious primary suite features an ensuite and ample closet space, while the 2nd bedroom and bath provide comfort for guests. Modern updates include 2 new ECO air conditioning units and a gas fireplace for cooler months. Covered parking, a shared yard, and no age or rental restrictions make this a practical and flexible choice. Local spas, boutique shops, markets, grocery stores, and the scenic lakefront promenade are all within walking distance. Dog friendly trails, a nearby underpass for safe crossings, and year round birdwatching from the community greenspace overlooking the lake complete the lifestyle. (id:39198)
Property Details
Interior
Features
Main level Floor
Dining room
10'8'' x 10'11''Office
11'1'' x 8'5''Bedroom
11'9'' x 15'3''Full bathroom
8'4'' x 6'6''Condo Details
Inclusions
Property History
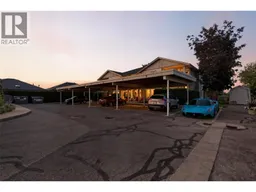 25
25
