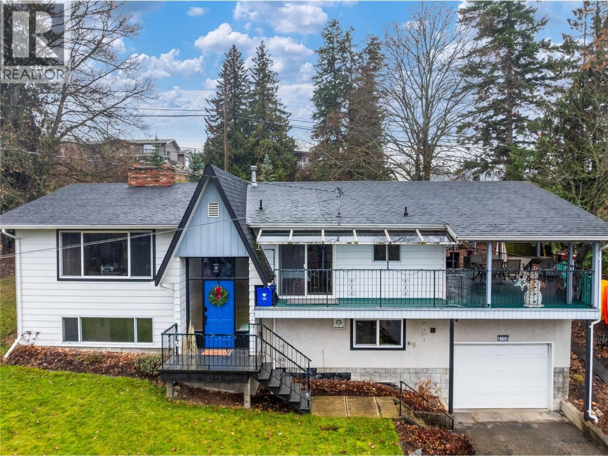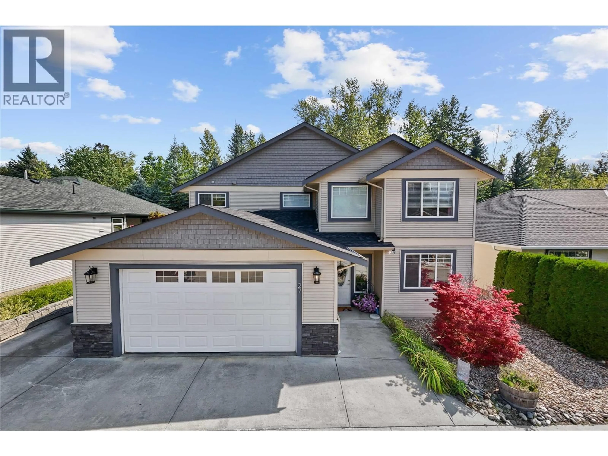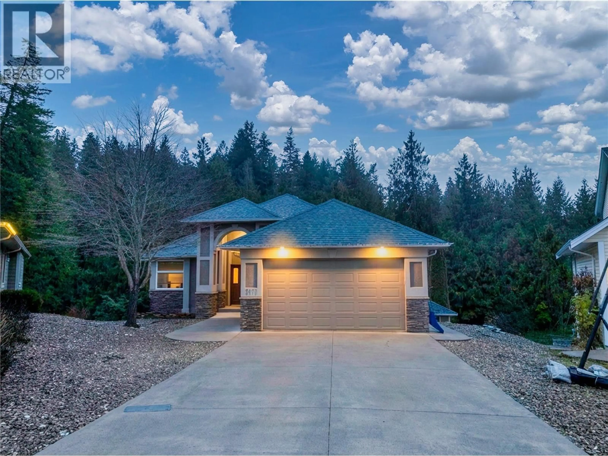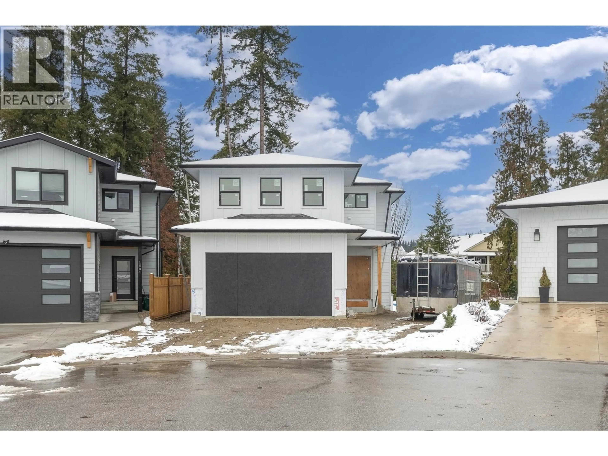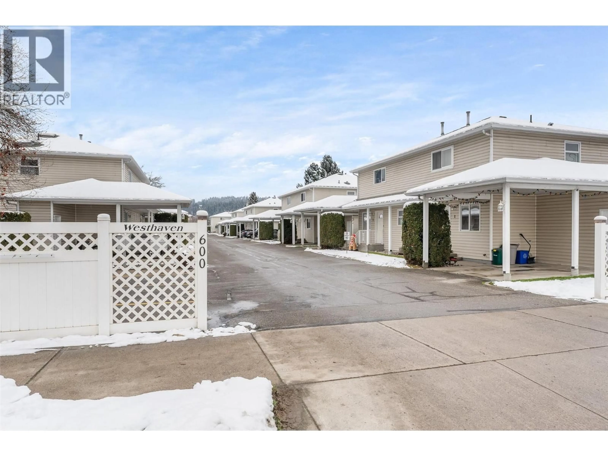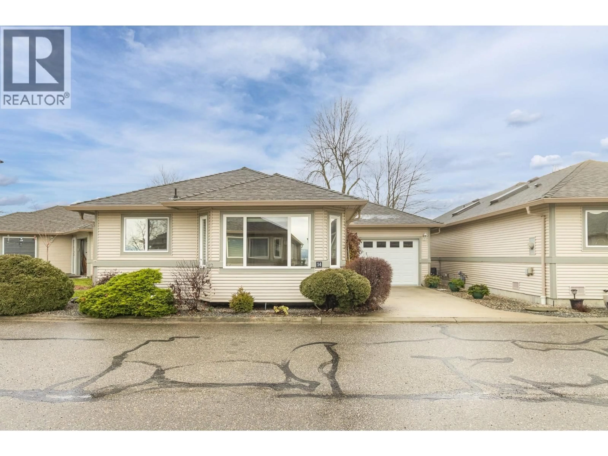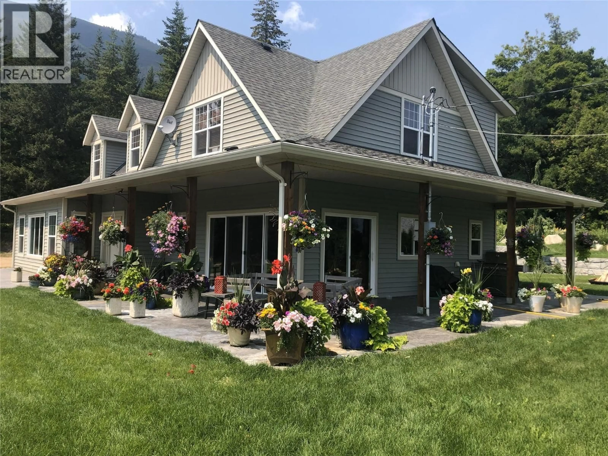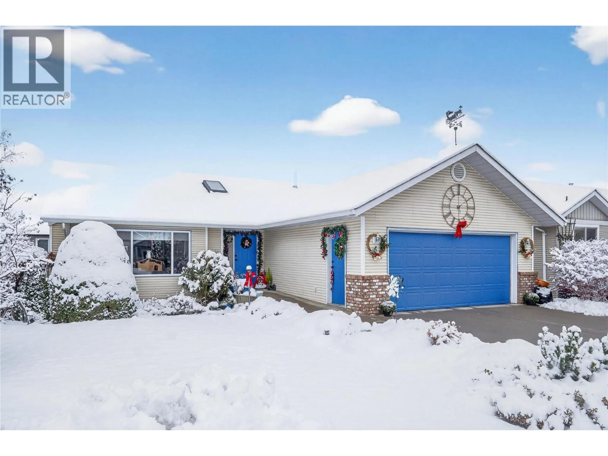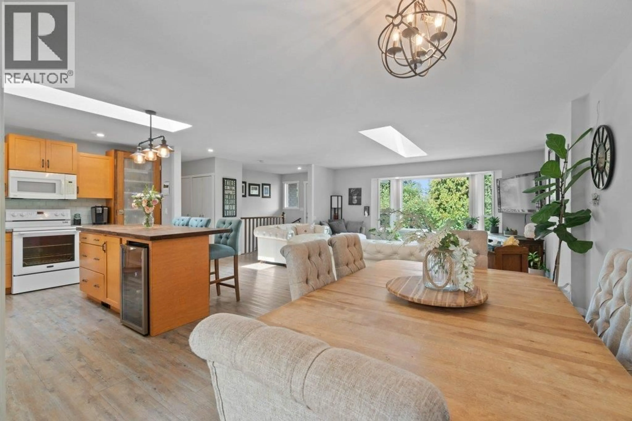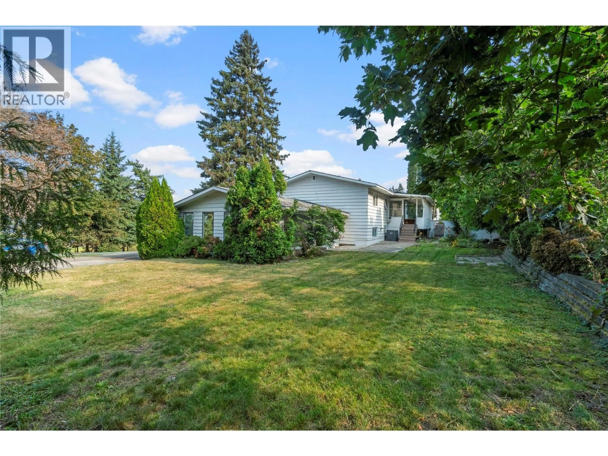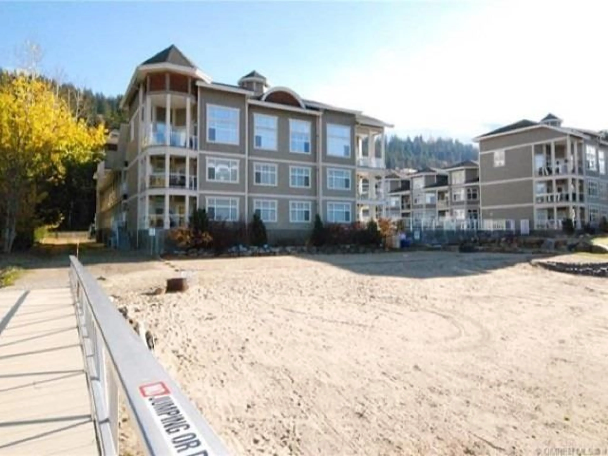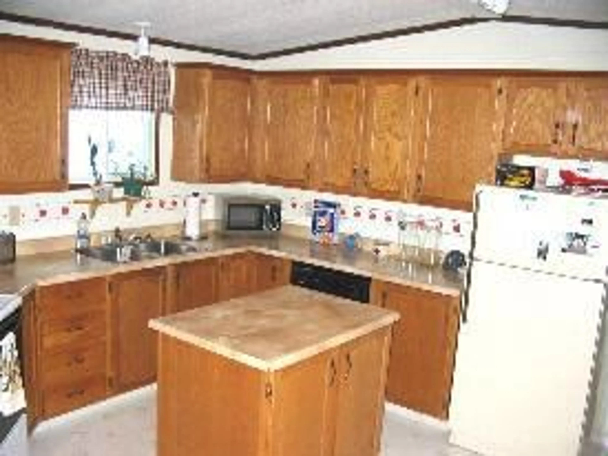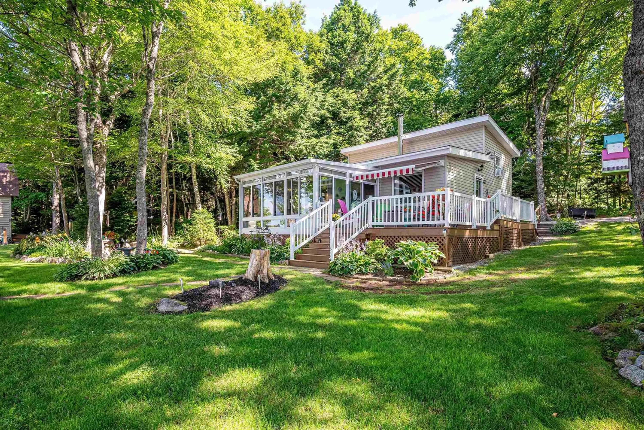Off Market
1361 30 Street SE Unit# 28 , Salmon Arm, British Columbia V1E2N4
This property is no longer on the market.
Searching for a new home?
Connect with a proven, local real estate agent to help you find your dream home.
or
How much is your home worth?
Get an instant home value estimate and keep track of your most precious asset over time.
