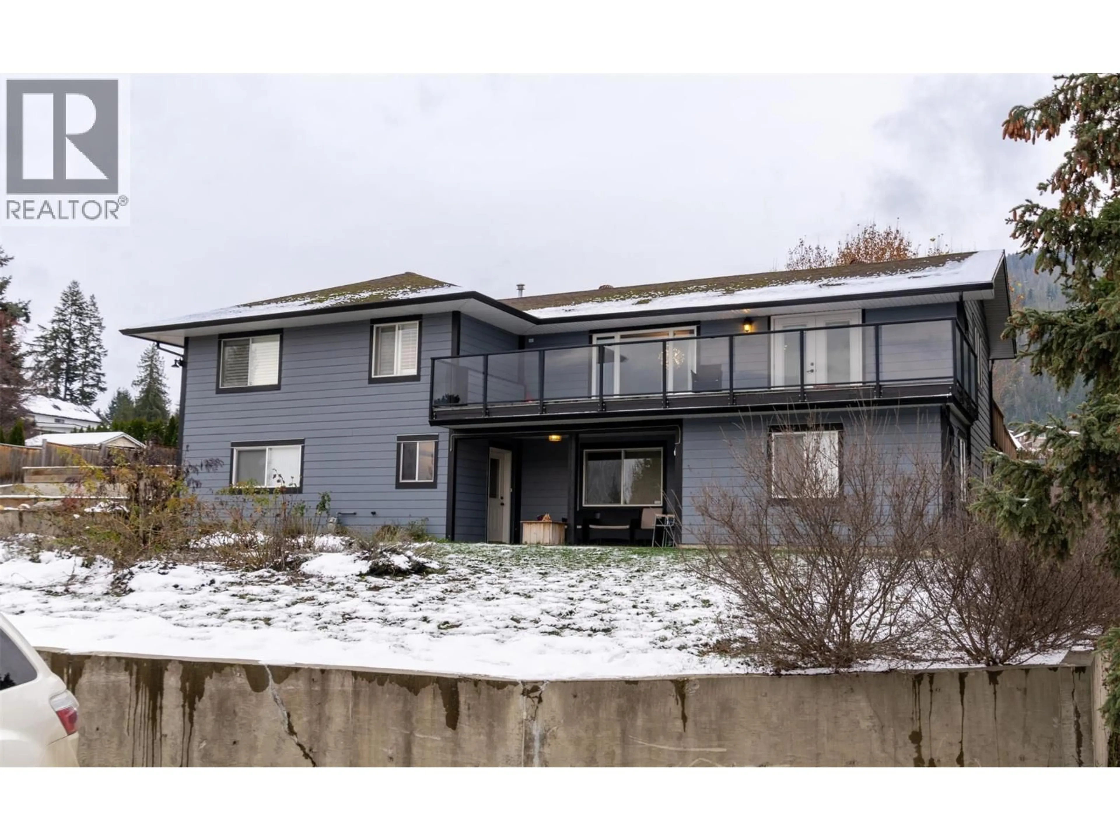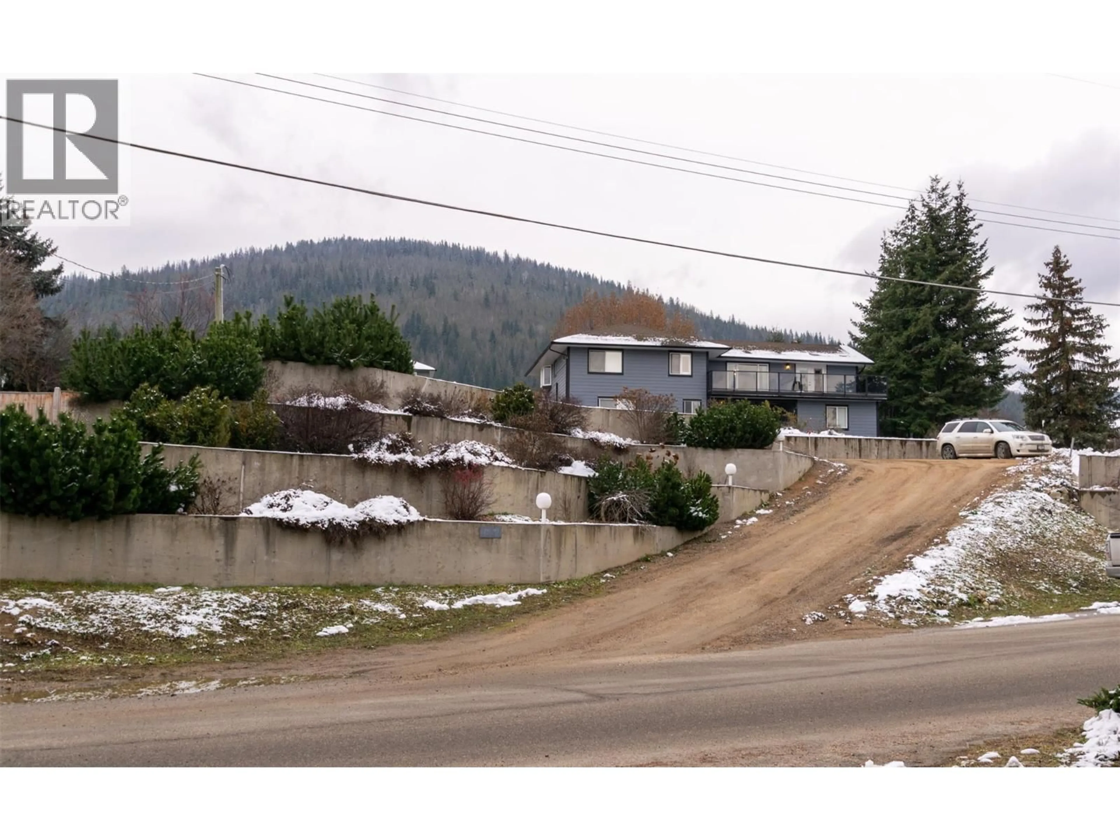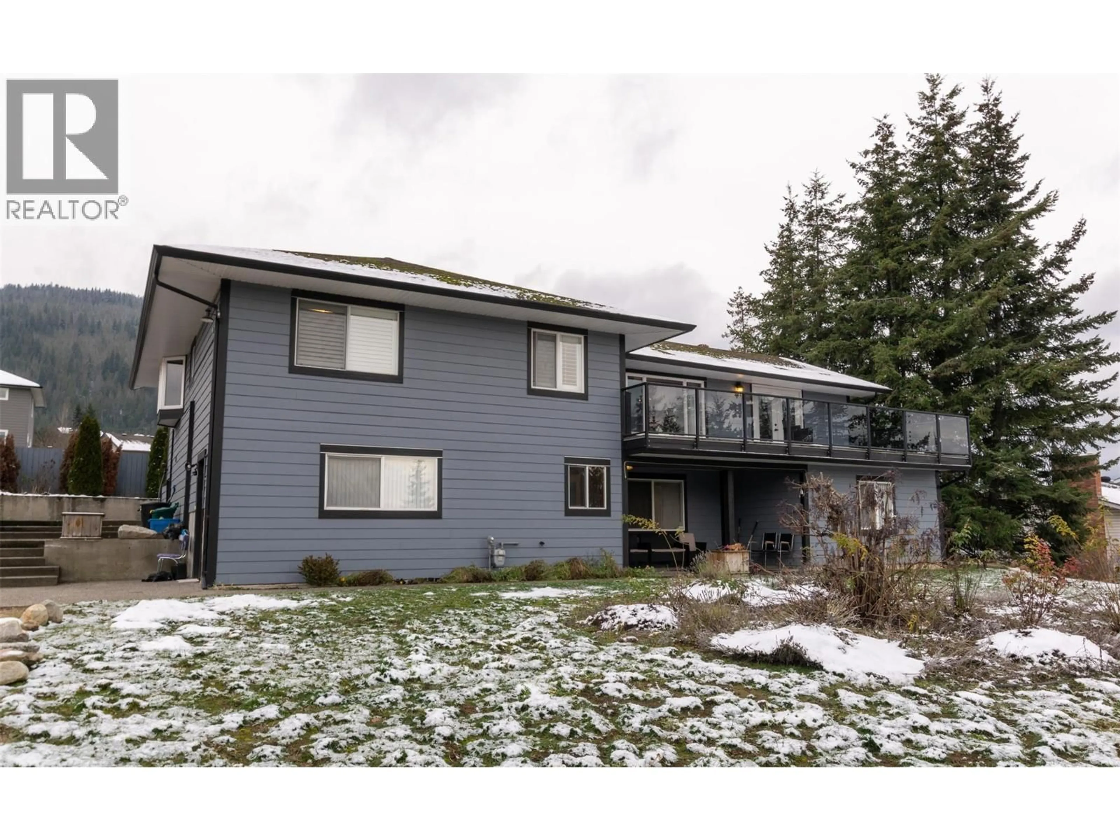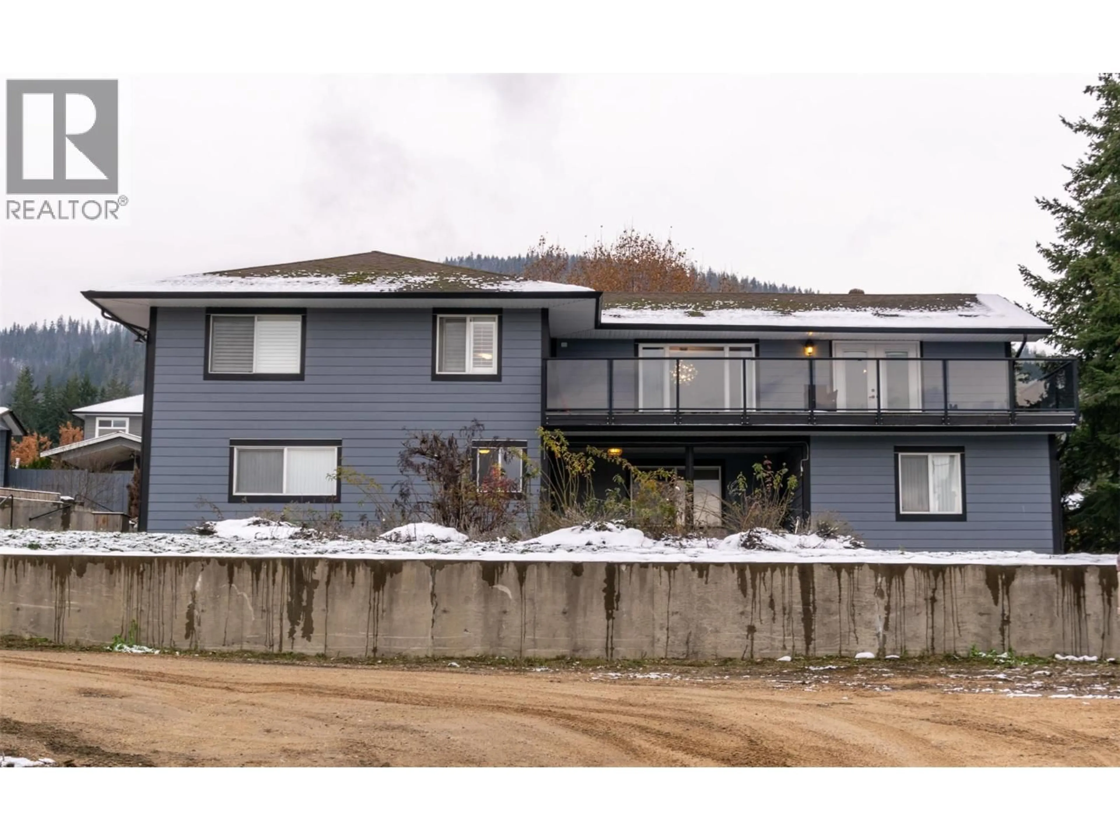1350 13 AVENUE SOUTHEAST, Salmon Arm, British Columbia V1E2G7
Contact us about this property
Highlights
Estimated valueThis is the price Wahi expects this property to sell for.
The calculation is powered by our Instant Home Value Estimate, which uses current market and property price trends to estimate your home’s value with a 90% accuracy rate.Not available
Price/Sqft$283/sqft
Monthly cost
Open Calculator
Description
Step inside this beautifully renovated home on 0.5 acres of cleared land. Situated on a hill, the wide switchback driveway offers tons of room for parking and the option to build your dream shop or garage. Through the front door you’ll find plenty of space to unload, along with an adjacent utility room with two furnaces—one for upstairs and one for downstairs. Head up to the main living area where you’re greeted by a large open-concept dining and living space, a spacious kitchen with breakfast nook, matching portable island, and pantry. The primary bedroom features two closets and an ensuite with shower. A second bedroom and another updated bathroom complete the main level. From both the kitchen and living room you can access the back deck, while the living room also opens to the front deck—check out the photos to see how much outdoor space there really is. The lower level can be an extension of the upstairs or used as a separate suite. It includes three bedrooms, a living/flex area, laundry, plus a full kitchen and bath. The suite has its own heating controls, but if you choose to rent it out, you retain access to the furnace for maintenance, since access is through the door to upstairs. Outside you’ll find raised garden beds, a fire pit, and a garden shed, plus beautiful sunsets over the lake from the front deck. Just an 8-minute walk to Hillcrest Elementary, this home offers space, flexibility, and a great location. (id:39198)
Property Details
Interior
Features
Main level Floor
3pc Bathroom
9'2'' x 9'4''Laundry room
10'10'' x 11'9''Dining room
15'5'' x 18'1''Dining nook
6'1'' x 13'Property History
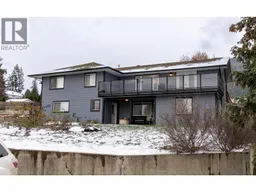 47
47
