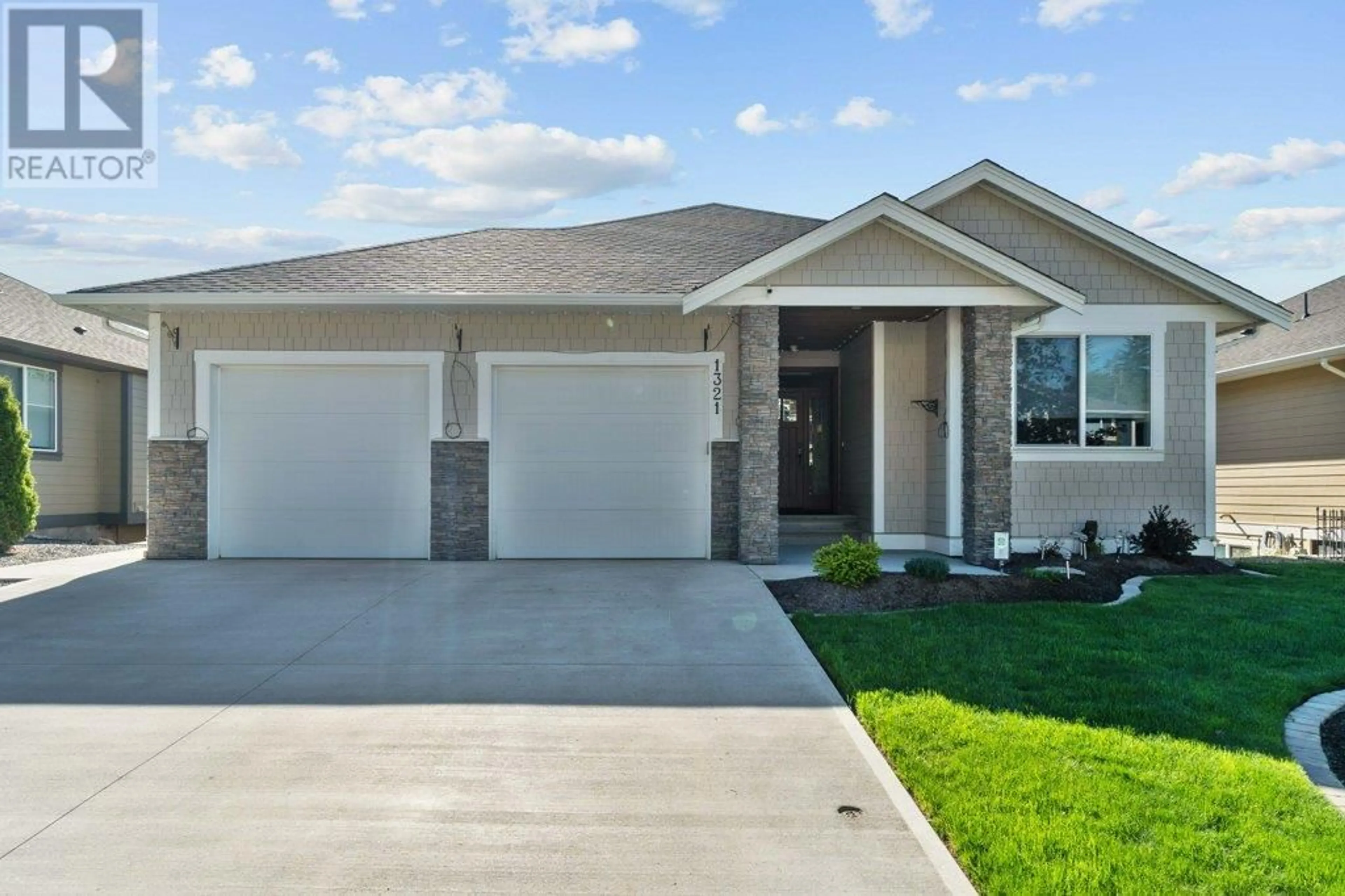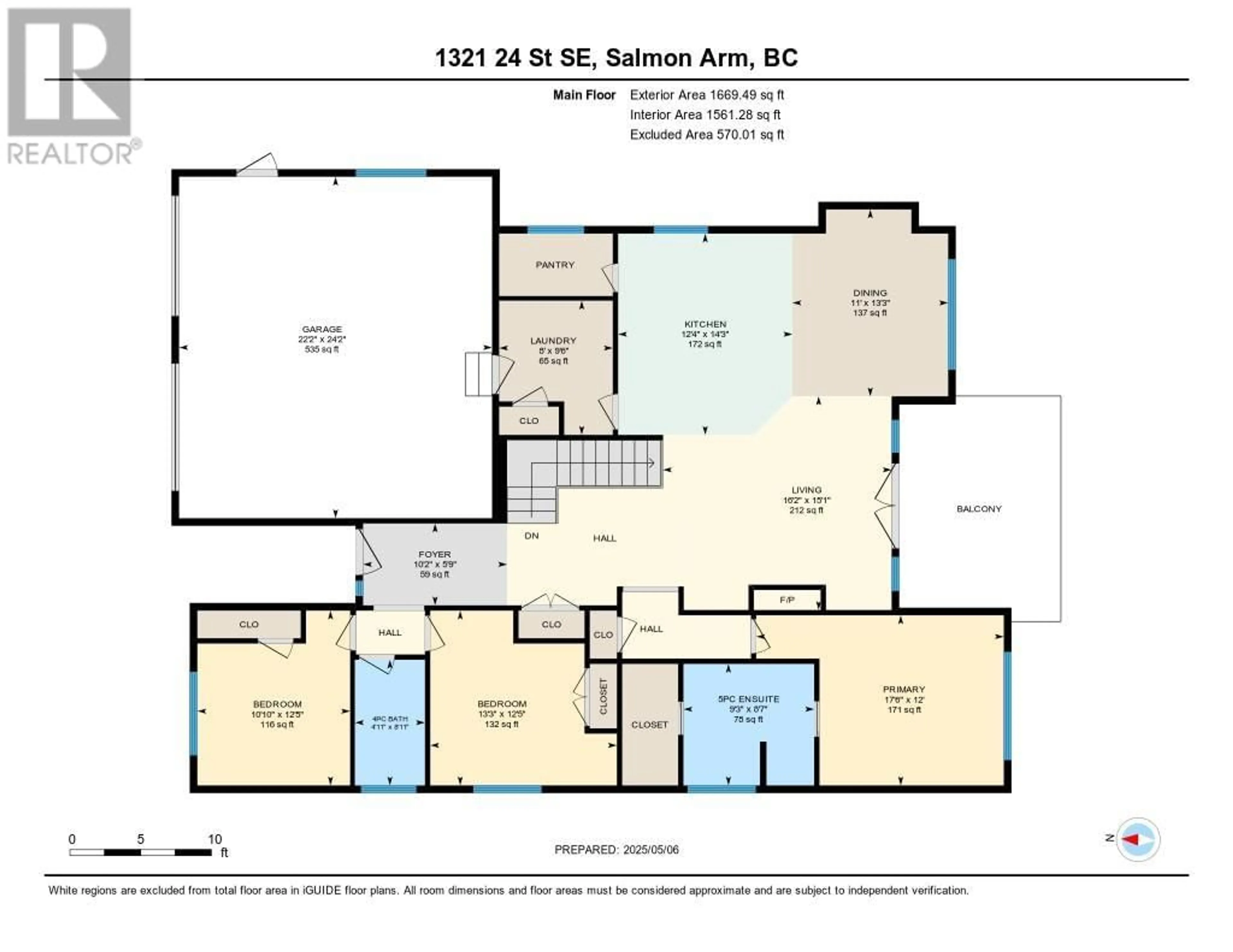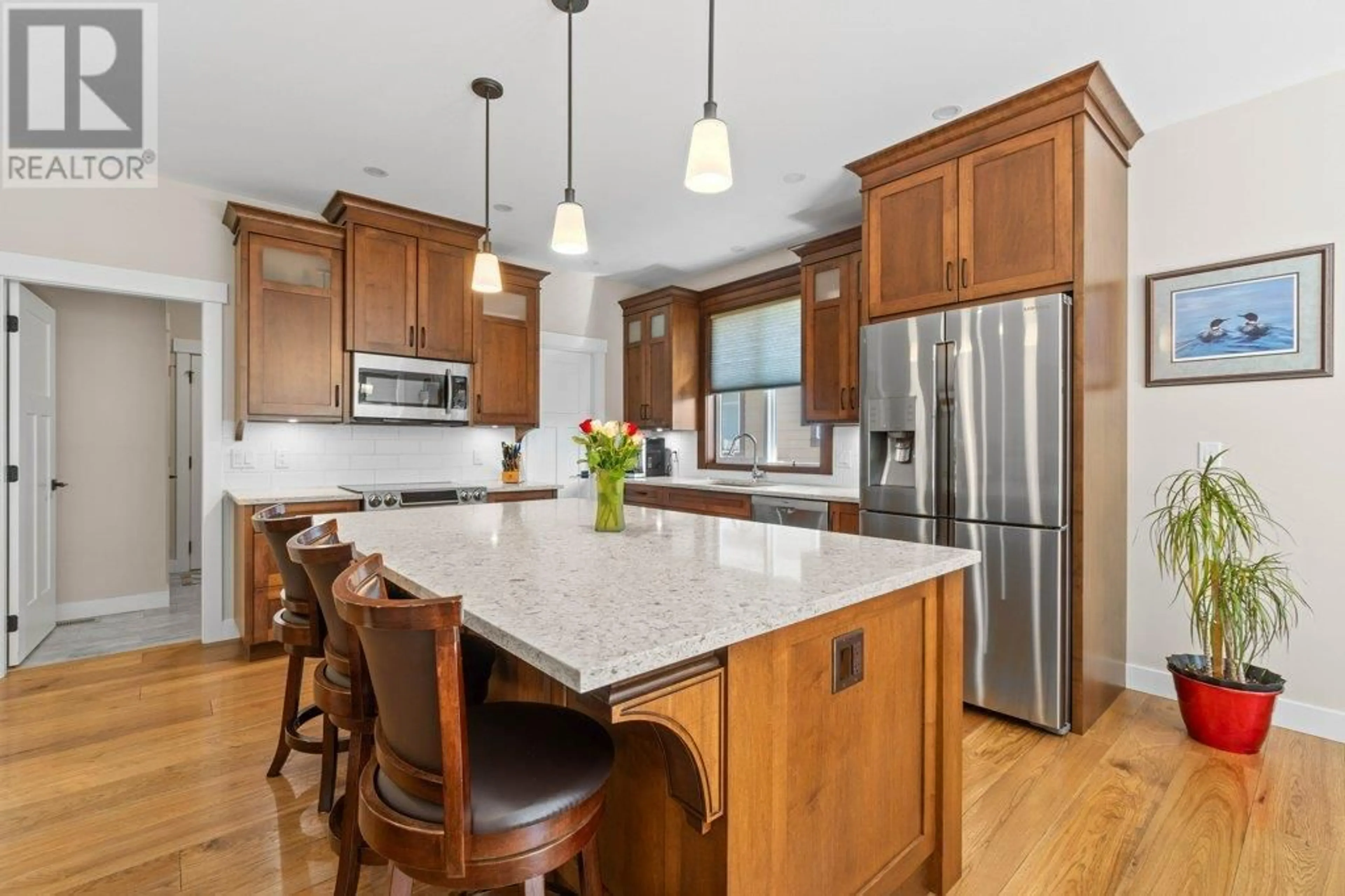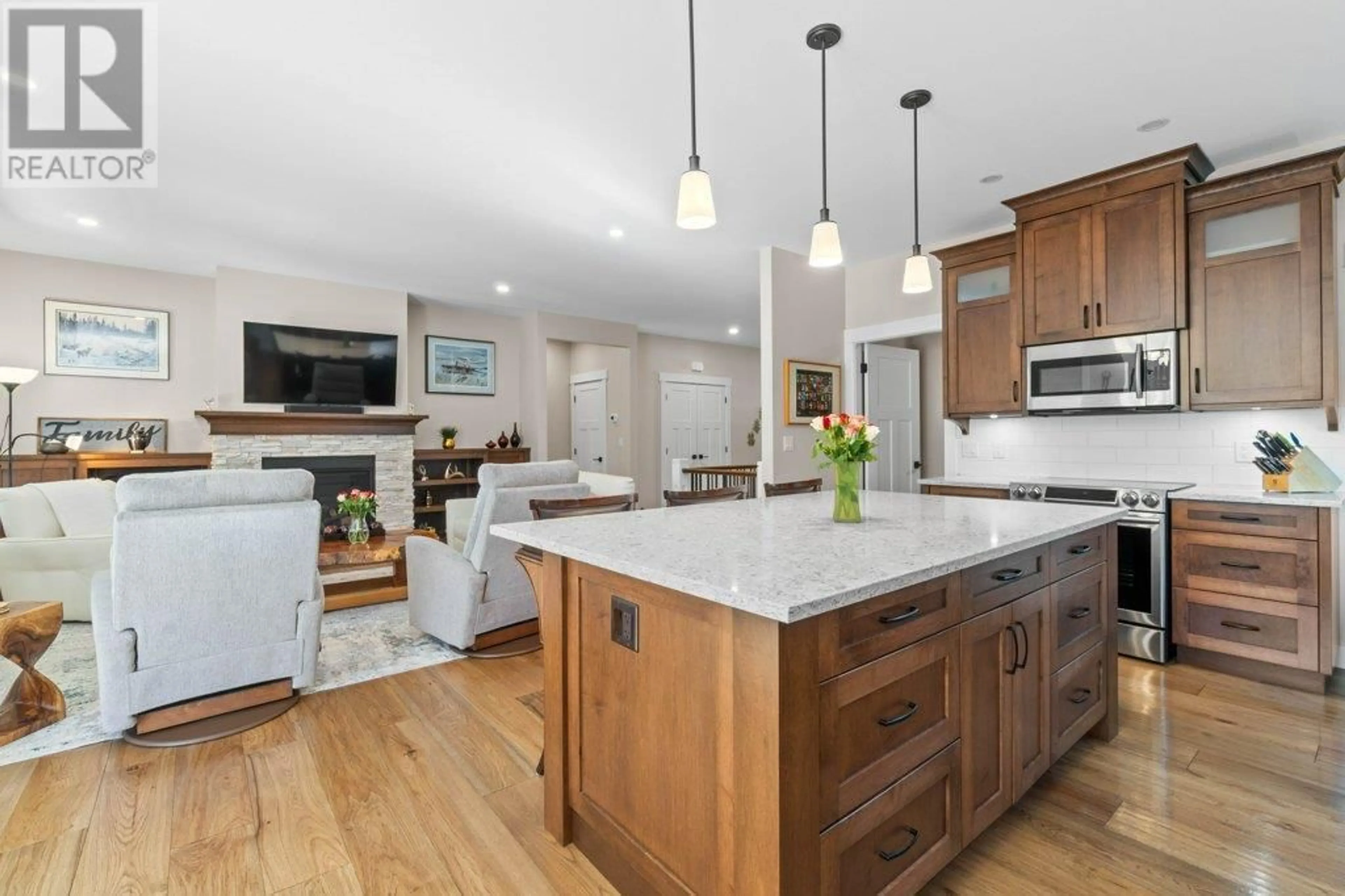1321 24 STREET SOUTHEAST, Salmon Arm, British Columbia V1E0E3
Contact us about this property
Highlights
Estimated valueThis is the price Wahi expects this property to sell for.
The calculation is powered by our Instant Home Value Estimate, which uses current market and property price trends to estimate your home’s value with a 90% accuracy rate.Not available
Price/Sqft$295/sqft
Monthly cost
Open Calculator
Description
Immaculate 5-Bedroom Home in Sought-After Salmon Arm Neighborhood! Welcome to this beautifully crafted 2018 home, built by a respected local builder and situated in one of Salmon Arm’s most desirable neighborhoods. Offering 5 bedrooms and 3 bathrooms, this home combines high-end finishes, functional design, and exceptional comfort. Step inside to discover an open floor plan with hardwood floors and 9-foot ceilings throughout the main level. The gorgeous living room features a cozy gas fireplace and double doors that lead to a covered deck—perfect for entertaining—with a motorized privacy screen and serene views of the private, landscaped backyard. The chef’s kitchen boasts an oversized island with granite countertops, abundant cabinetry, a walk-in pantry, and top-of-the-line appliances. The luxurious primary suite includes a 5-piece ensuite with granite counters, dual sinks, heated floors, and a walk-in closet. Two additional bedrooms and a spacious laundry room—leading to a heated double garage—complete the main floor. The garage is equipped with stainless steel workbenches, cupboards, an automatic dehumidifier, and a built-in vacuum system that reaches all the way to the driveway. Downstairs, enjoy a fully finished walk-out basement with a large rec room, cold storage room for gardening enthusiasts, a bathroom with a walk-in shower and heated floors, a sauna room, a massive storage area, a utility room, and a 200-amp panel. Outside, the fully fenced and landscaped yard is a gardener’s dream, with irrigation system, raised garden beds, grape vines, and a cherry tree. Located near schools, walking trails, and all amenities, this home offers a perfect blend of convenience and tranquility—with wonderful neighbors to match! (id:39198)
Property Details
Interior
Features
Main level Floor
Kitchen
12'4'' x 14'3''Other
9'2'' x 4'4''Bedroom
10'10'' x 12'5''Living room
16'2'' x 15'1''Exterior
Parking
Garage spaces -
Garage type -
Total parking spaces 2
Property History
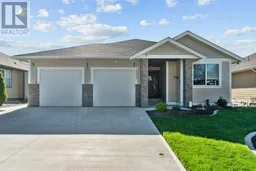 61
61
