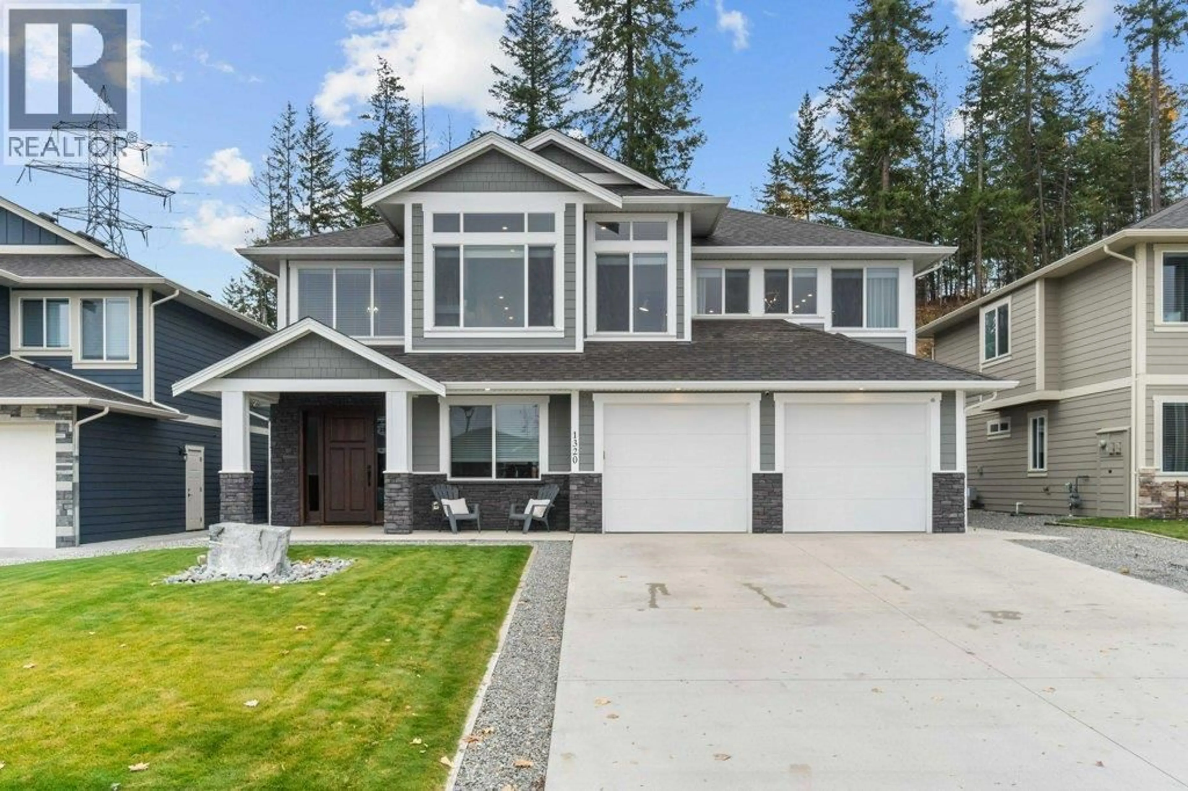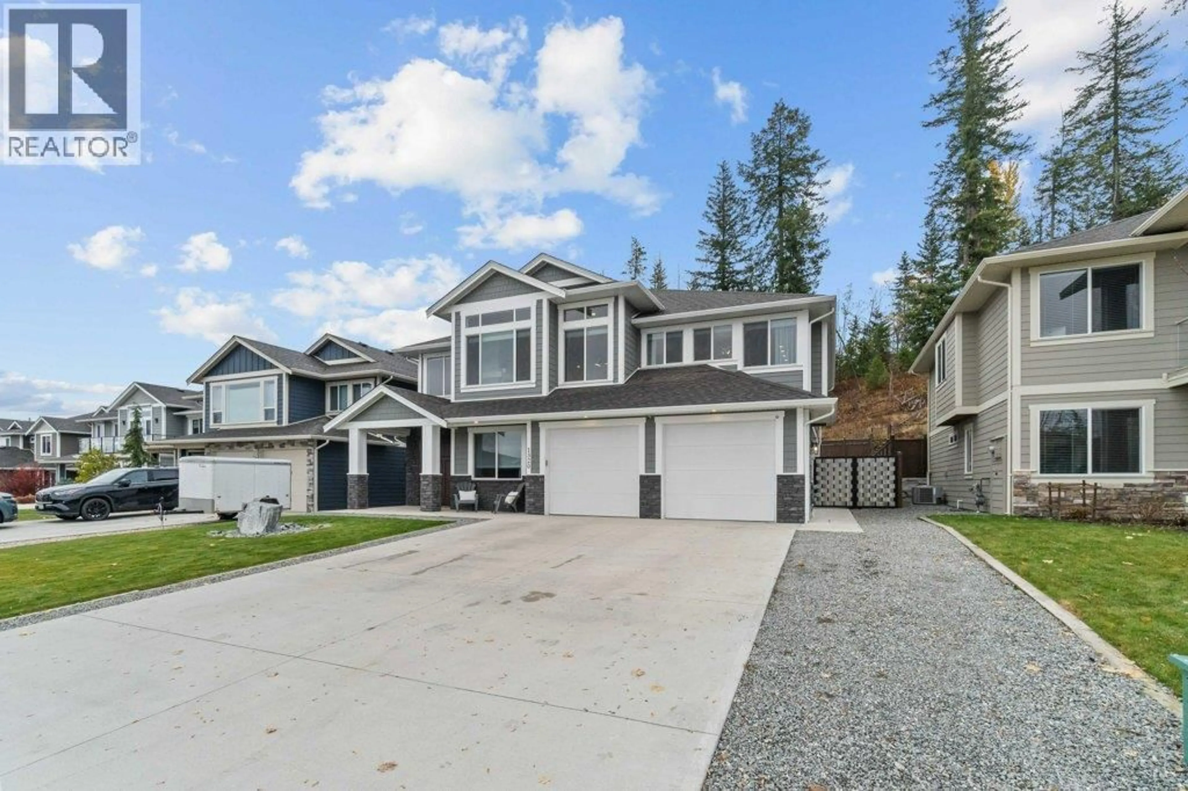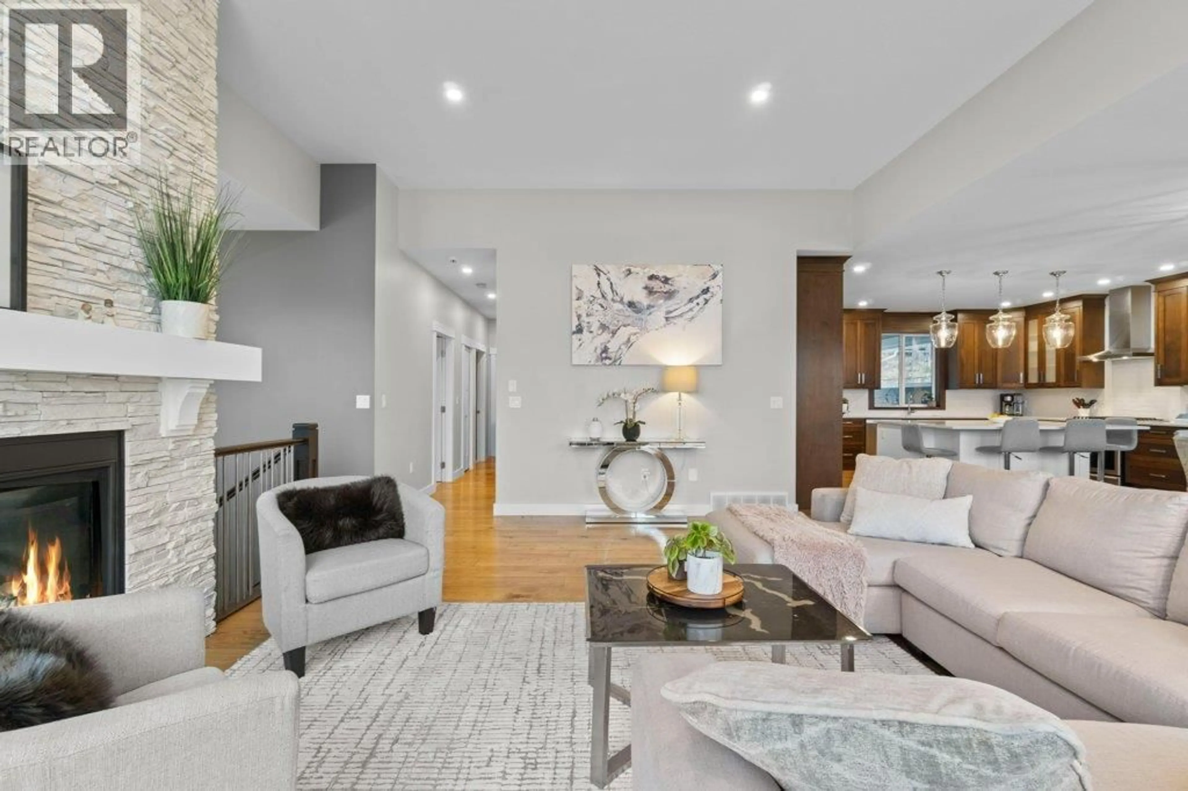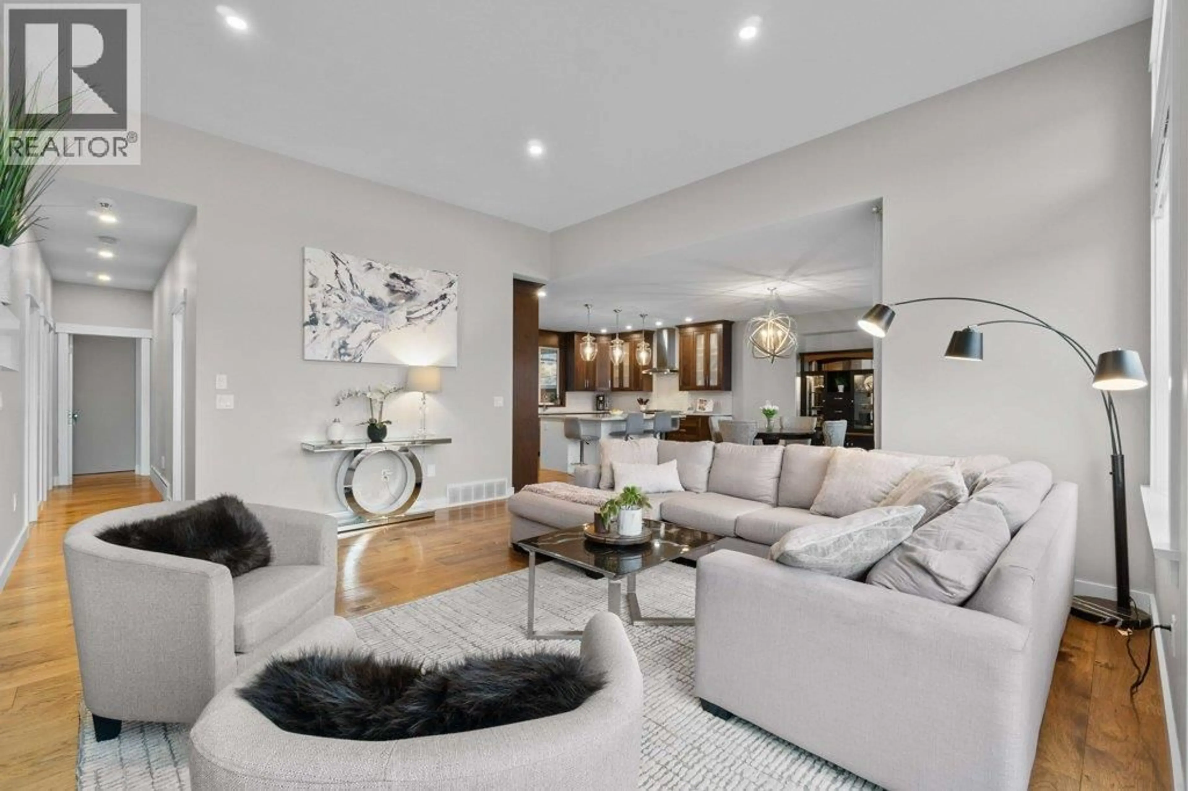1320 24 STREET SOUTHEAST, Salmon Arm, British Columbia V1E0E3
Contact us about this property
Highlights
Estimated valueThis is the price Wahi expects this property to sell for.
The calculation is powered by our Instant Home Value Estimate, which uses current market and property price trends to estimate your home’s value with a 90% accuracy rate.Not available
Price/Sqft$395/sqft
Monthly cost
Open Calculator
Description
Welcome to 1320 24 Street SE, a stunning custom two storey with walkout basement, offering exceptional quality, comfort, and design. Built in 2018 by Cheetah Construction, this home blends modern finishes with thoughtful functionality and includes the balance of the home warranty. The inviting entryway features high ceilings, a custom front door, and abundant natural light. The open-concept main floor is perfect for entertaining, showcasing a beautiful kitchen with quartz countertops, large island, custom cabinetry, and a chef-style gas range and fridge. The adjoining dining and living areas center around a cozy gas fireplace and flow to the covered deck overlooking the fully fenced, landscaped backyard with a hot tub area. Upstairs features two spacious bedrooms, a full bathroom, and a luxurious primary suite with walk-in closet, double sinks, separate tub and shower, and heated tile floors. The fully finished walkout basement offers a family room, additional bedroom, full bath, office, laundry, and storage ideal for guests, extended family, or in-law suite. Additional highlights include central A/C, 9-foot ceilings, and a double attached garage with front and rear overhead doors providing backyard access and extra parking on a concrete pad plus potential RV parking beside the home. Set on a landscaped 0.179 acre lot in a family-friendly neighborhood, just a short walk to Hillcrest School, parks, and amenities. Thoughtfully designed, quality built, and move-in ready this is the family home you’ve been waiting for. (id:39198)
Property Details
Interior
Features
Main level Floor
Bedroom
10' x 11'4''Bedroom
9'10'' x 11'4''Primary Bedroom
13'1'' x 13'Living room
19'4'' x 17'1''Exterior
Parking
Garage spaces -
Garage type -
Total parking spaces 2
Property History
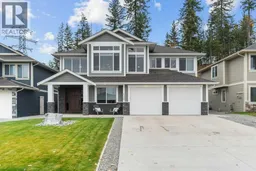 89
89
